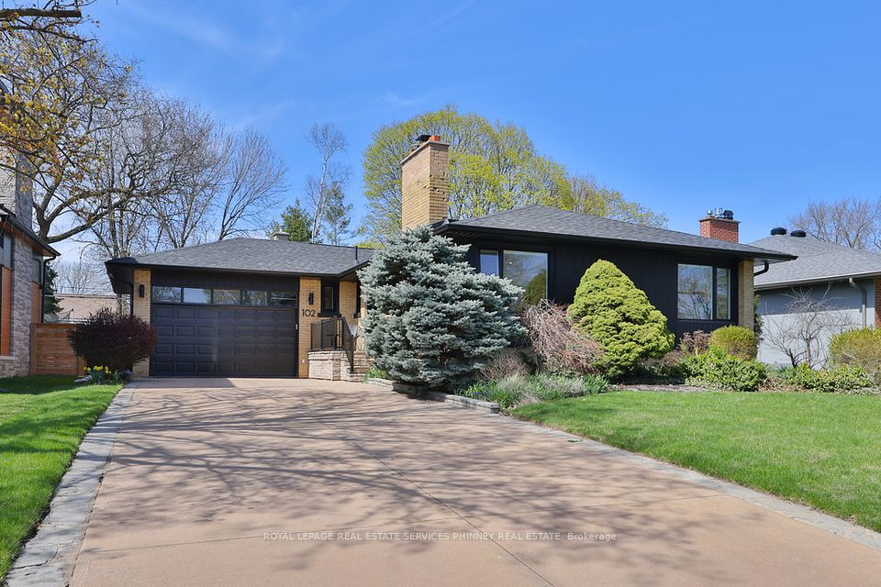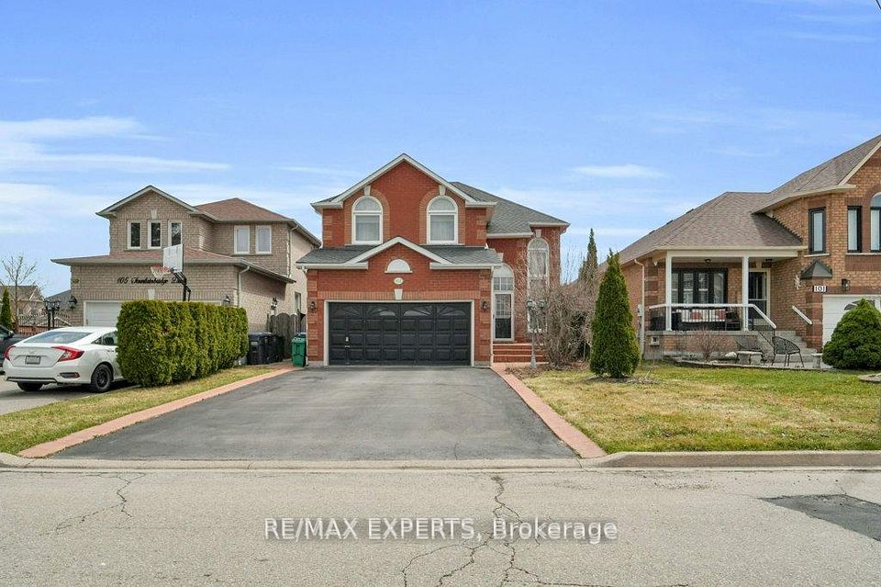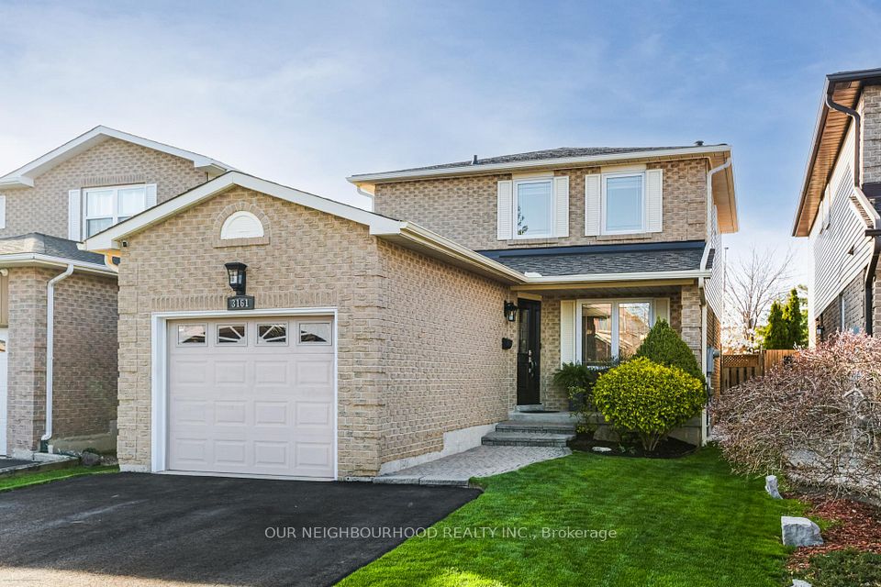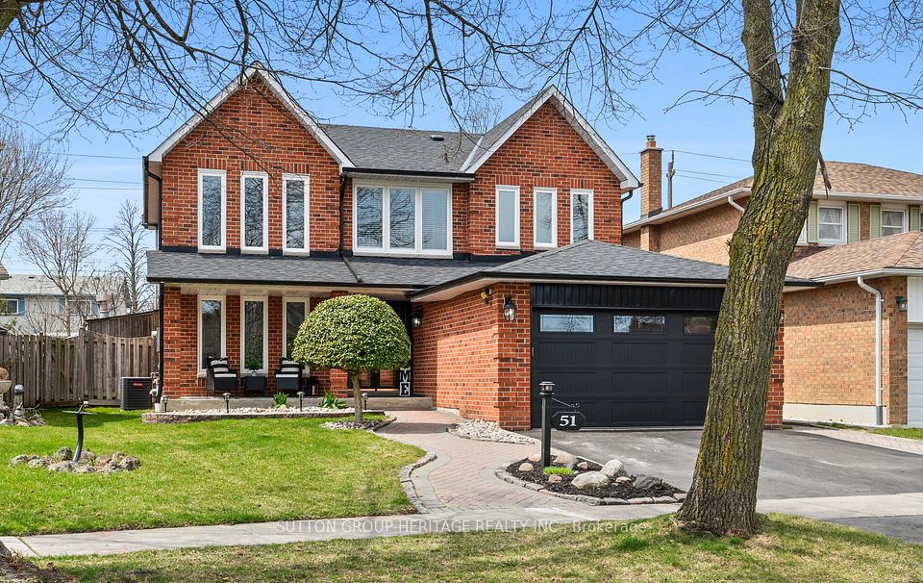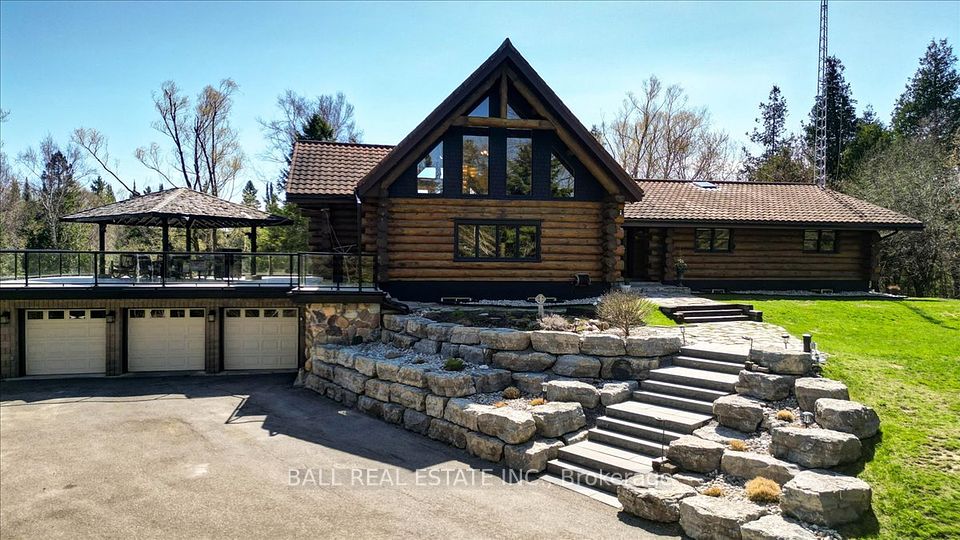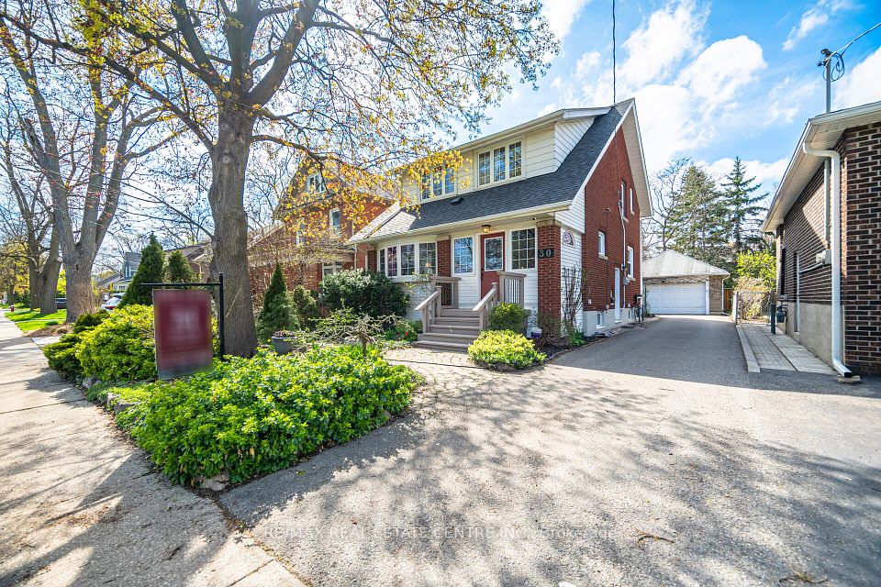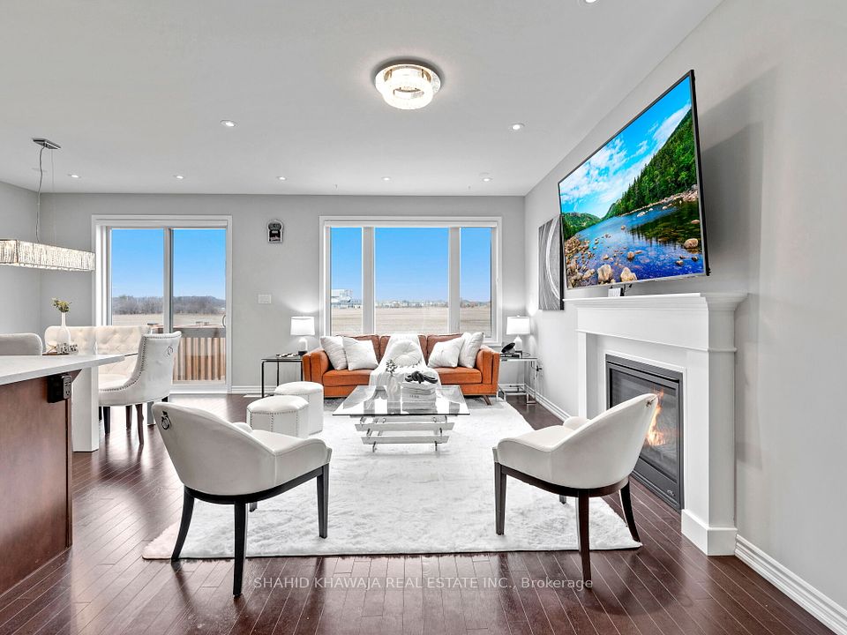$1,469,900
20 Manadon Drive, Toronto C07, ON M2M 1W6
Virtual Tours
Price Comparison
Property Description
Property type
Detached
Lot size
N/A
Style
Backsplit 4
Approx. Area
N/A
Room Information
| Room Type | Dimension (length x width) | Features | Level |
|---|---|---|---|
| Foyer | 6.54 x 1.7 m | Ceramic Floor, Mirrored Closet | Main |
| Living Room | 4.1 x 5 m | Hardwood Floor, Crown Moulding, Separate Room | Main |
| Dining Room | 3.3 x 3.4 m | Hardwood Floor, Crown Moulding, Separate Room | Main |
| Kitchen | 4 x 5.5 m | Updated, Eat-in Kitchen, Double Sink | Main |
About 20 Manadon Drive
Spacious 4-level backsplit on a premium 54 x 175 ft irregular lot in prime Willowdale, set back from the road for enhanced curb appeal. This detached home offers 4 bedrooms, 3 bathrooms, 2kitchens and a 2-car garage with opener and remotes. Main and upper levels feature hardwood floors, formal living/dining rooms and an eat-in kitchen updated in the 90s. The ground level includes a large rec room with gas fireplace and walk-out to extra large backyard, 4th bedroom, full bath and side entrance ideal for in-law or income potential. Lower level offers a second kitchen, rec room, cold room and huge crawl space. Updates include furnace and A/C (2020), roof (approx. 9 yrs) and 100-amp breakers. Close to schools, parks, transit, shopping and Yonge Street. A great opportunity in a sought-after neighborhood!
Home Overview
Last updated
2 days ago
Virtual tour
None
Basement information
Separate Entrance, Finished
Building size
--
Status
In-Active
Property sub type
Detached
Maintenance fee
$N/A
Year built
--
Additional Details
MORTGAGE INFO
ESTIMATED PAYMENT
Location
Some information about this property - Manadon Drive

Book a Showing
Find your dream home ✨
I agree to receive marketing and customer service calls and text messages from homepapa. Consent is not a condition of purchase. Msg/data rates may apply. Msg frequency varies. Reply STOP to unsubscribe. Privacy Policy & Terms of Service.







