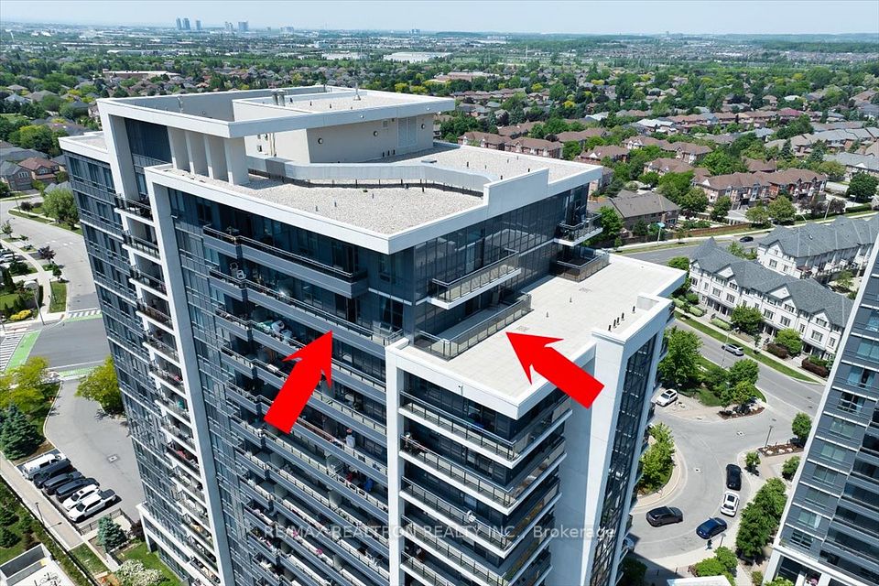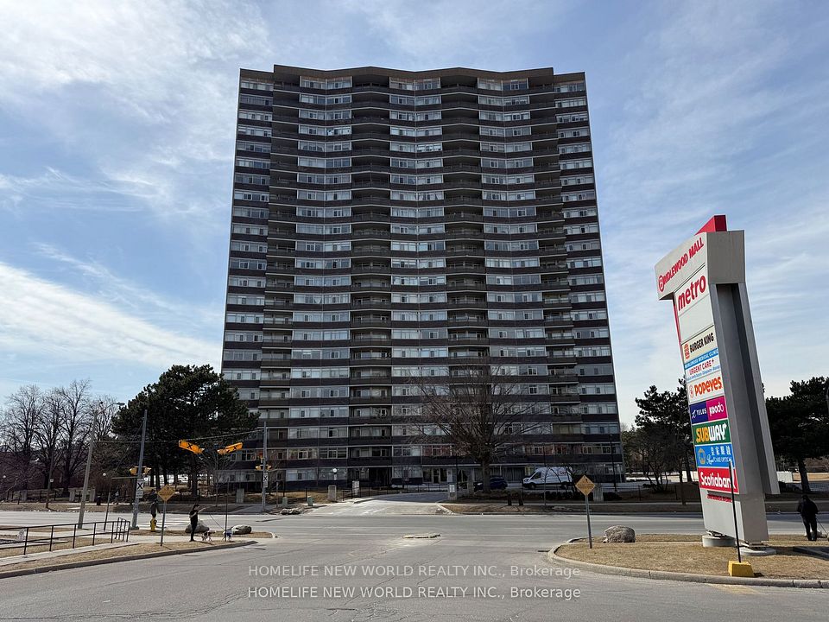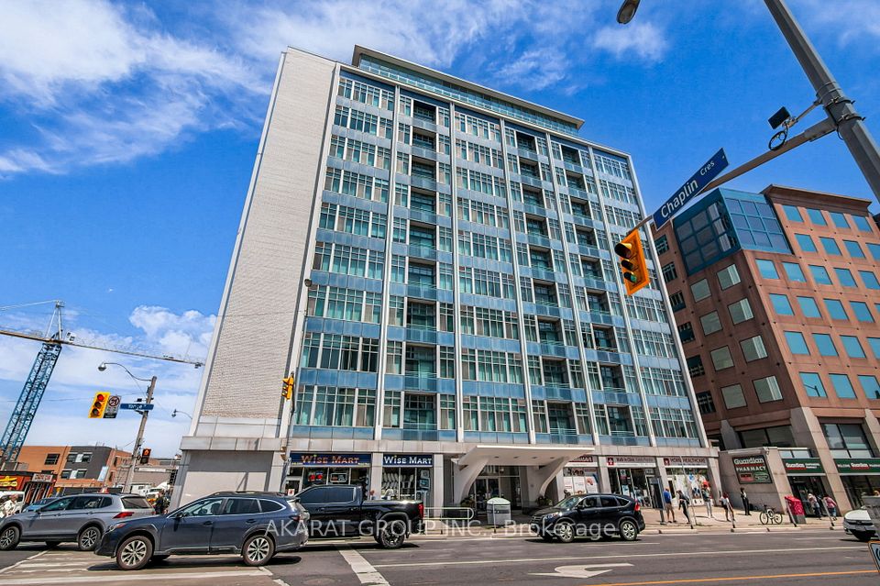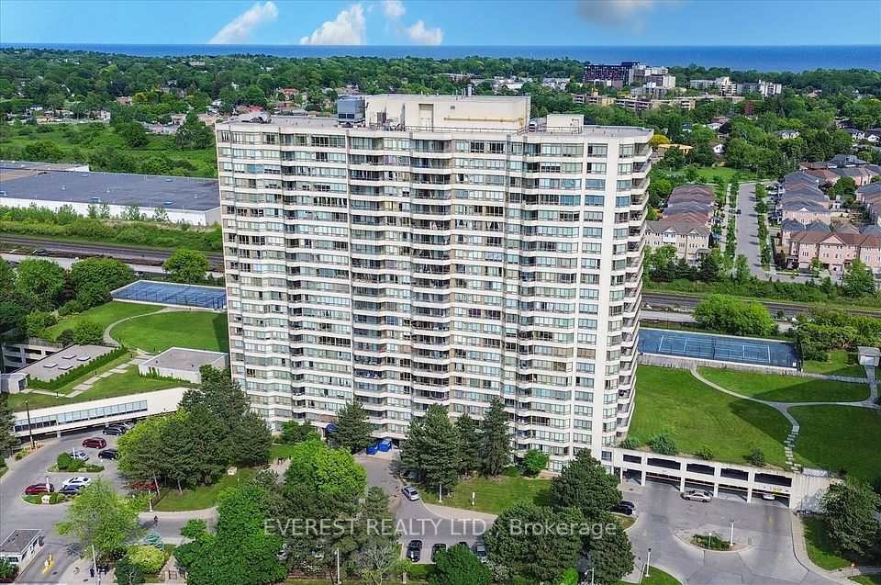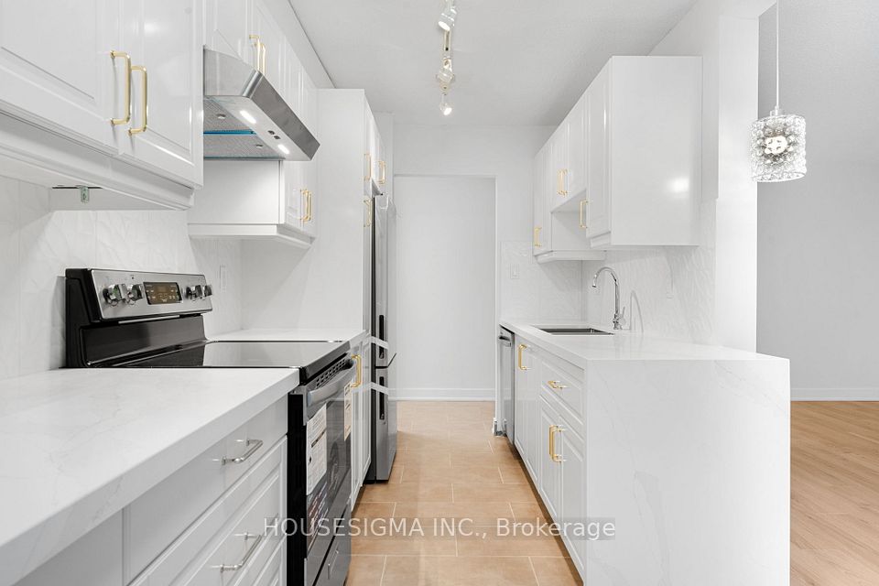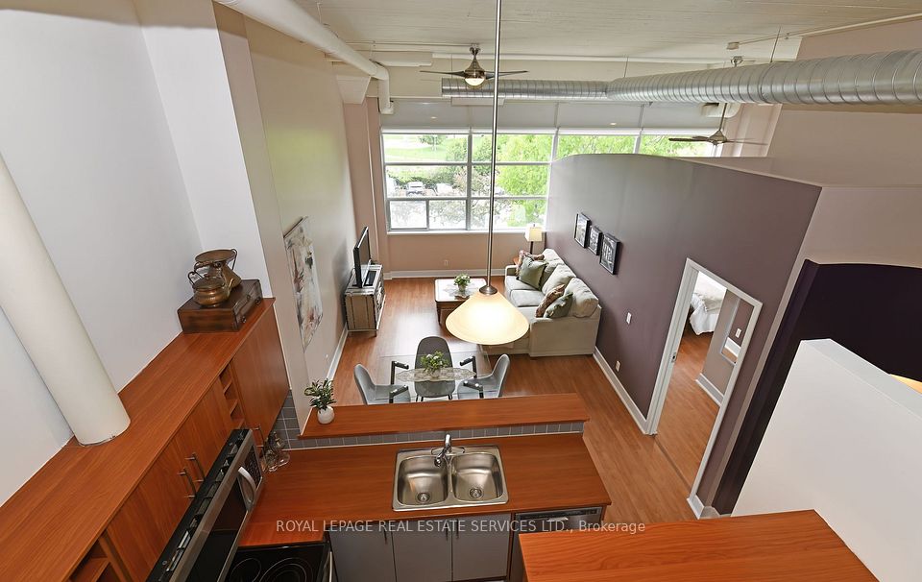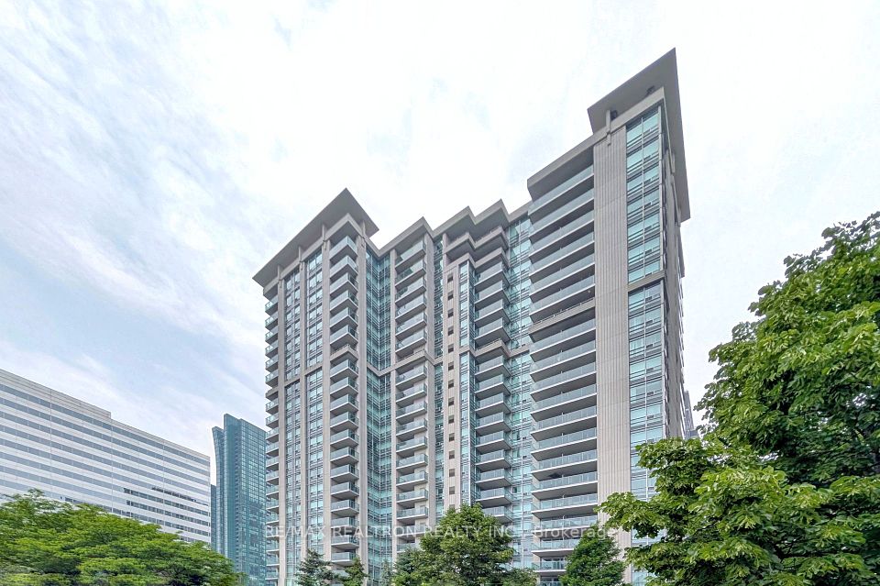
$959,000
20 Inn On The Park Drive, Toronto C13, ON M3C 0P8
Virtual Tours
Price Comparison
Property Description
Property type
Condo Apartment
Lot size
N/A
Style
Apartment
Approx. Area
N/A
Room Information
| Room Type | Dimension (length x width) | Features | Level |
|---|---|---|---|
| Living Room | 3.66 x 3.35 m | Open Concept, Large Window | Main |
| Dining Room | 3.84 x 2.59 m | Open Concept, Combined w/Kitchen | Main |
| Kitchen | 3.84 x 2.59 m | Open Concept, Combined w/Dining | Main |
| Primary Bedroom | 3.66 x 3.05 m | Walk-In Closet(s), Large Window, South View | Main |
About 20 Inn On The Park Drive
Experience luxury living at Auberge on the Park, this airy 993 sq ft 2-bedroom, 2-bathroom & den condo with a large balcony and panoramic south-facing views of Downtown Toronto, CN Tower and breathtaking sunsets. Walk into a premium kitchen, with an open-concept layout and a large island, featuring floor-to-ceiling windows, premium finishes, 9-ft ceilings, and sleek quartz countertops with built-in appliances. Conveniently located near the Eglinton Crosstown LRT, SmartTrack, highways, shops, and Costco, it's the perfect blend of sophistication, comfort, and convenience. Enjoy top-tier amenities, including an outdoor pool, rooftop terrace with BBQs, state-of-the-art fitness center, spa, yoga and spin studios, plus 24-hour concierge service. Surrounded by four parks and an extensive trail network, this home offers tranquility and nature in the heart of the city. **EXTRAS** Building Features: Yoga Center, Spa, Billiards Lounge, Whirlpool, Outdoor Fireplace, Outdoor Cabana Lounge, Fitness Center, Pet Spa, Barbecue Facility, Party Lounge & Outdoor Swimming Pool, Visitor Parking.
Home Overview
Last updated
Apr 2
Virtual tour
None
Basement information
None
Building size
--
Status
In-Active
Property sub type
Condo Apartment
Maintenance fee
$863.03
Year built
--
Additional Details
MORTGAGE INFO
ESTIMATED PAYMENT
Location
Some information about this property - Inn On The Park Drive

Book a Showing
Find your dream home ✨
I agree to receive marketing and customer service calls and text messages from homepapa. Consent is not a condition of purchase. Msg/data rates may apply. Msg frequency varies. Reply STOP to unsubscribe. Privacy Policy & Terms of Service.






