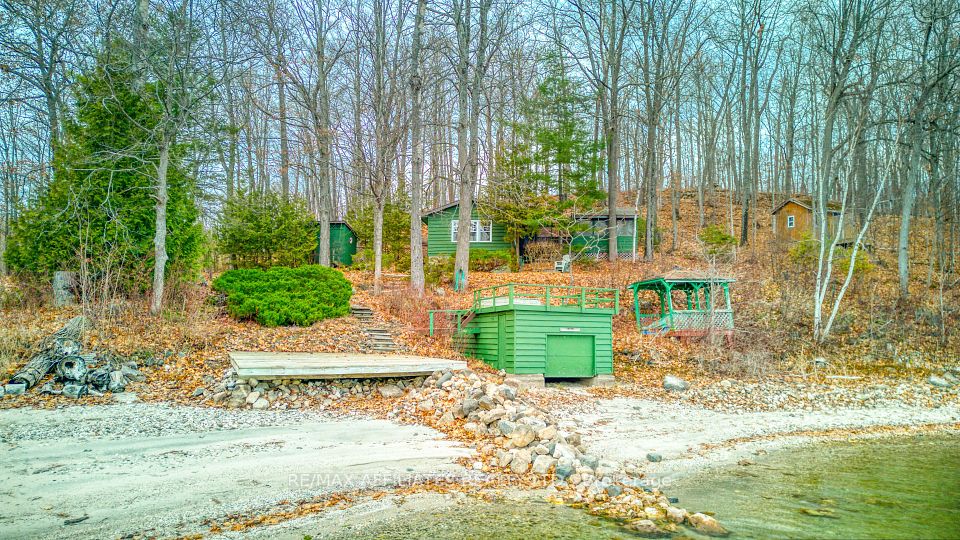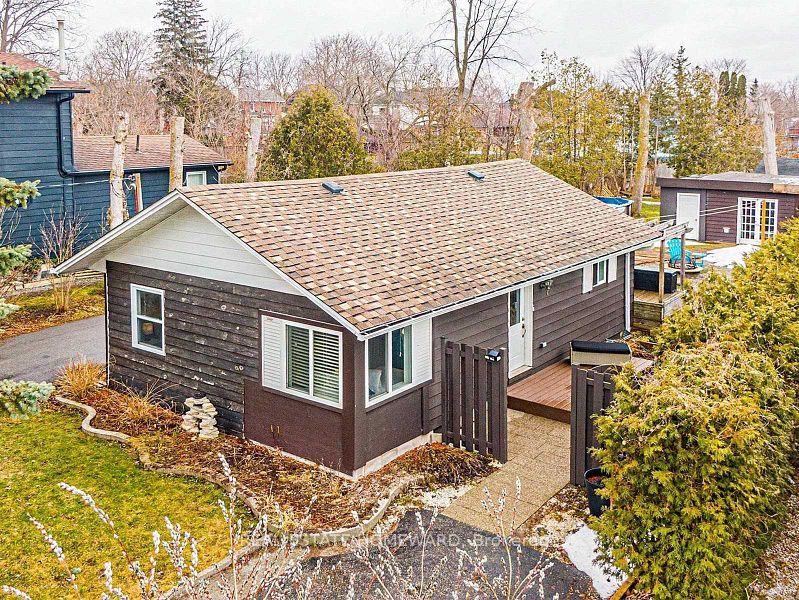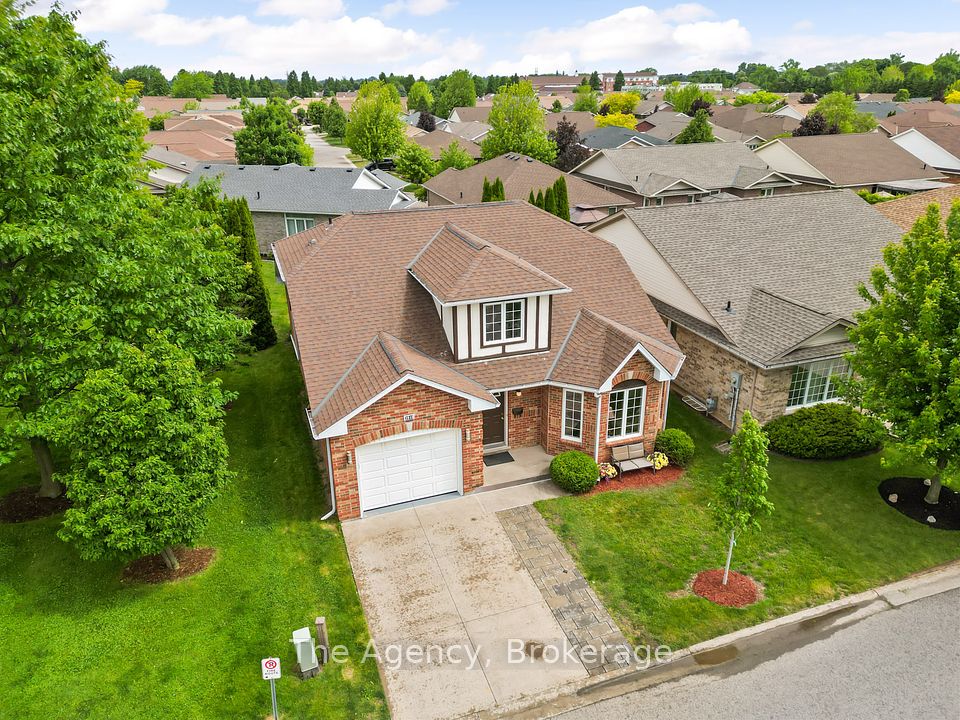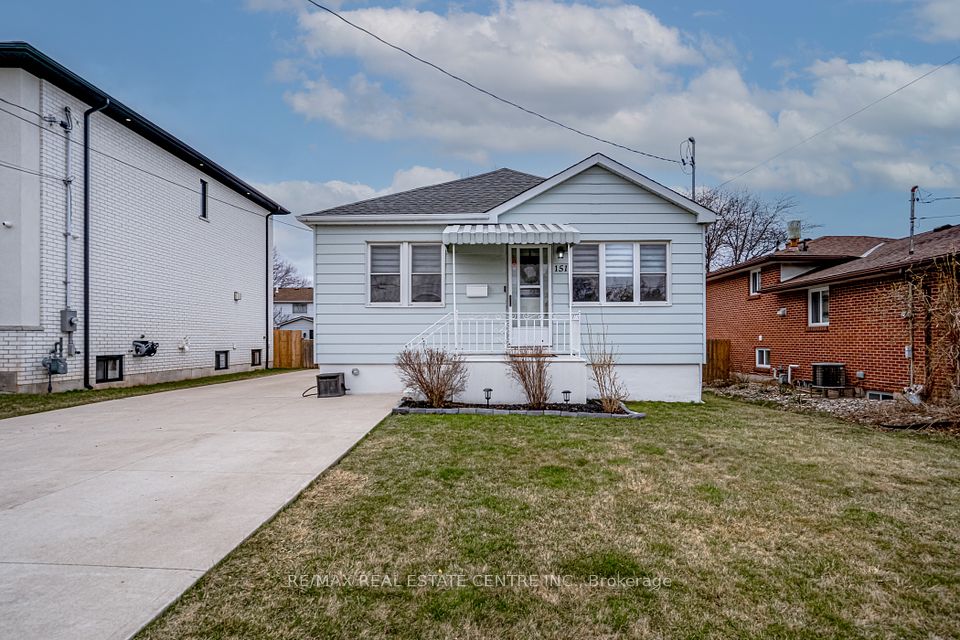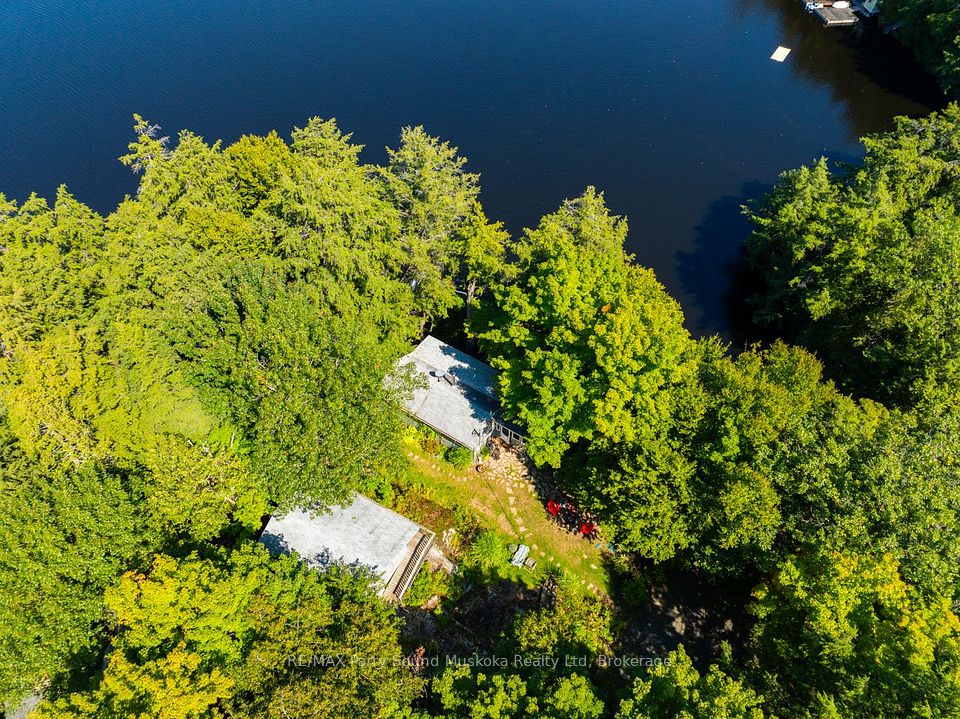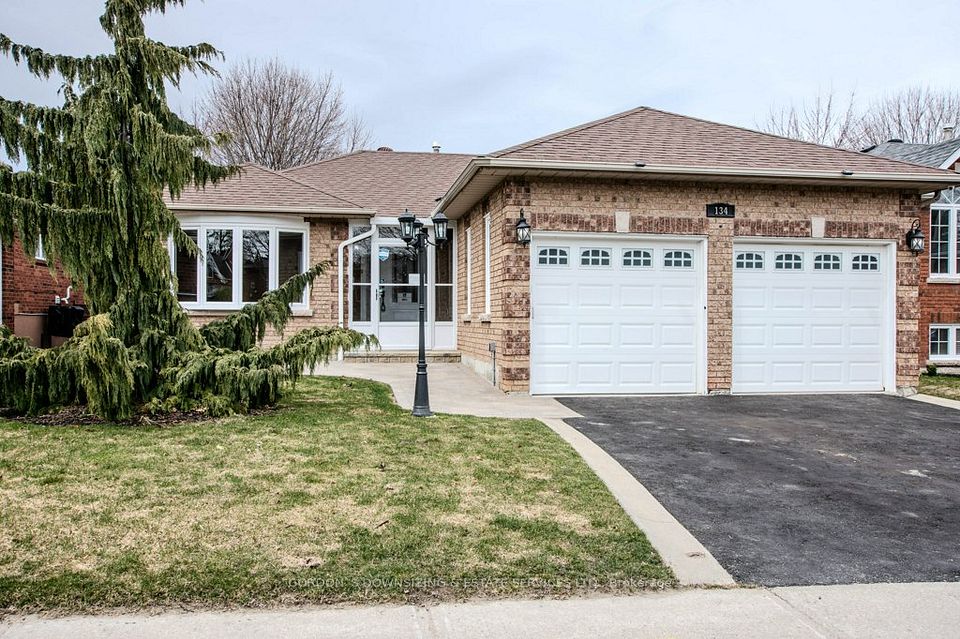$588,000
20 Howick Avenue, Toronto W03, ON M6N 1M8
Price Comparison
Property Description
Property type
Detached
Lot size
N/A
Style
Bungalow
Approx. Area
N/A
Room Information
| Room Type | Dimension (length x width) | Features | Level |
|---|---|---|---|
| Living Room | 4.03 x 3 m | Hardwood Floor, Window | Ground |
| Kitchen | 4.13 x 3.17 m | W/O To Yard, Ceramic Backsplash, Eat-in Kitchen | Ground |
| Primary Bedroom | 3.87 x 3.43 m | Hardwood Floor, Closet, Window | Ground |
| Bedroom | 3.99 x 3.87 m | Ceramic Floor, Window | Basement |
About 20 Howick Avenue
Opportunity Knocks!! Freehold bungalow in Toronto with fantastic potential. Great Condo Alternative. 16ft x 119.0 ft. Property is ready for renovation. High ceilings in living room. Sizable main floor bedroom. Eat in Kitchen with walk out to backyard. Higher Basement ceiling height, spacious bedroom, separate walk up from basement. Potential for secondary unit. Private driveway (potential for additional parking space). Front yard wood porch. Create your own vision for this property.
Home Overview
Last updated
Apr 10
Virtual tour
None
Basement information
Separate Entrance
Building size
--
Status
In-Active
Property sub type
Detached
Maintenance fee
$N/A
Year built
--
Additional Details
MORTGAGE INFO
ESTIMATED PAYMENT
Location
Some information about this property - Howick Avenue

Book a Showing
Find your dream home ✨
I agree to receive marketing and customer service calls and text messages from homepapa. Consent is not a condition of purchase. Msg/data rates may apply. Msg frequency varies. Reply STOP to unsubscribe. Privacy Policy & Terms of Service.







