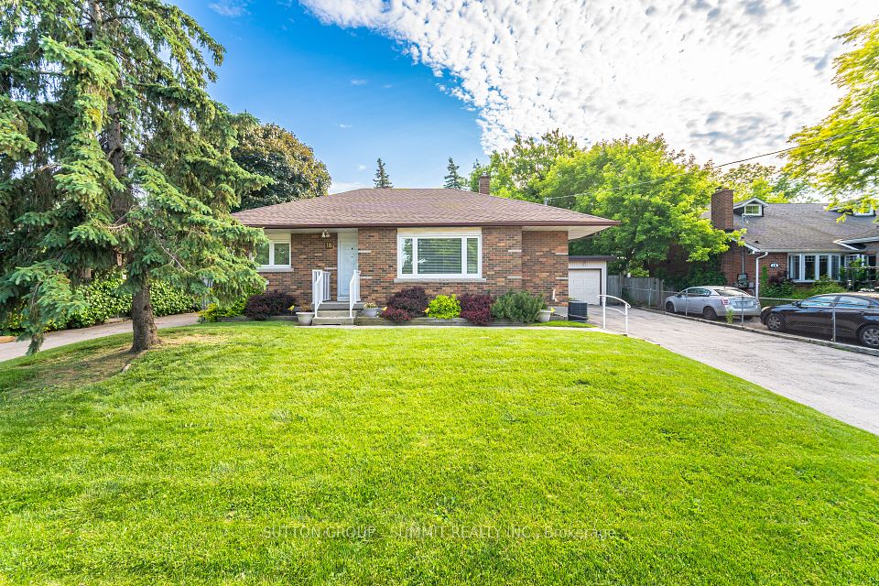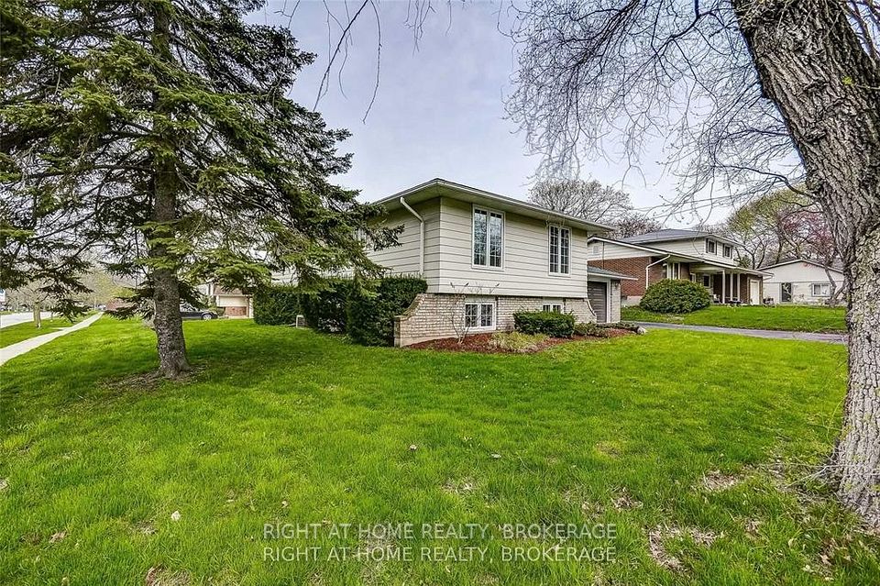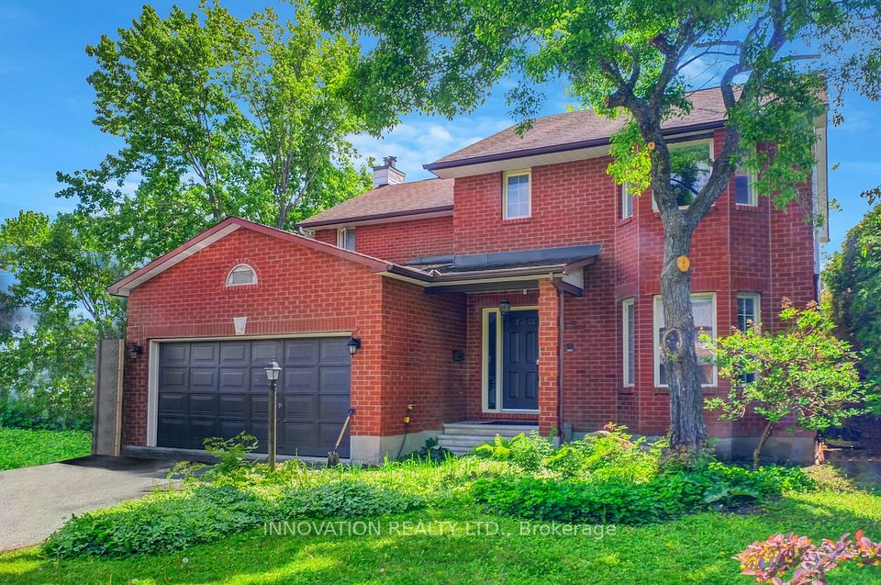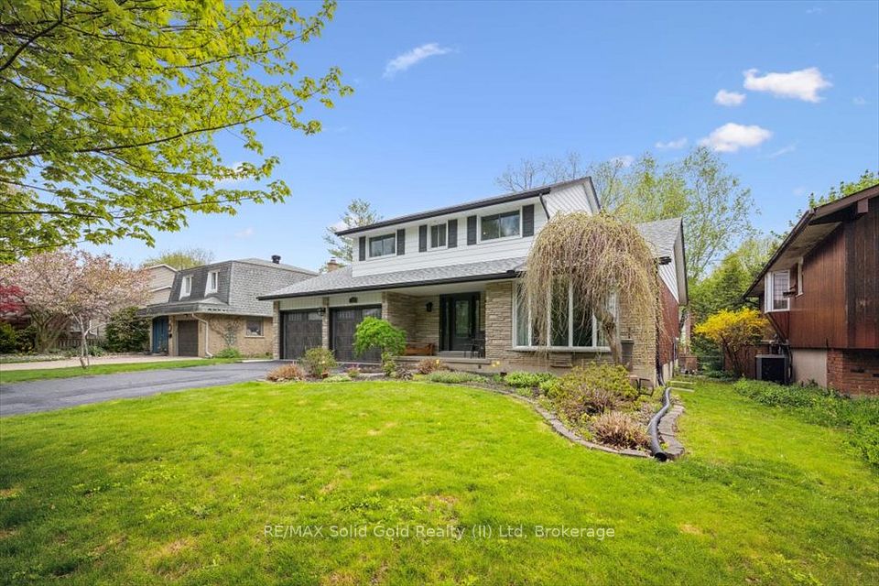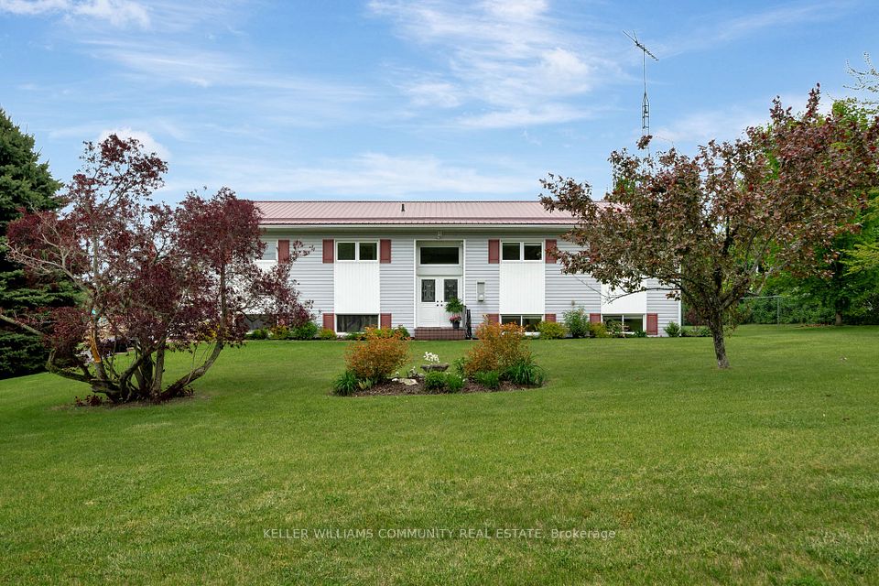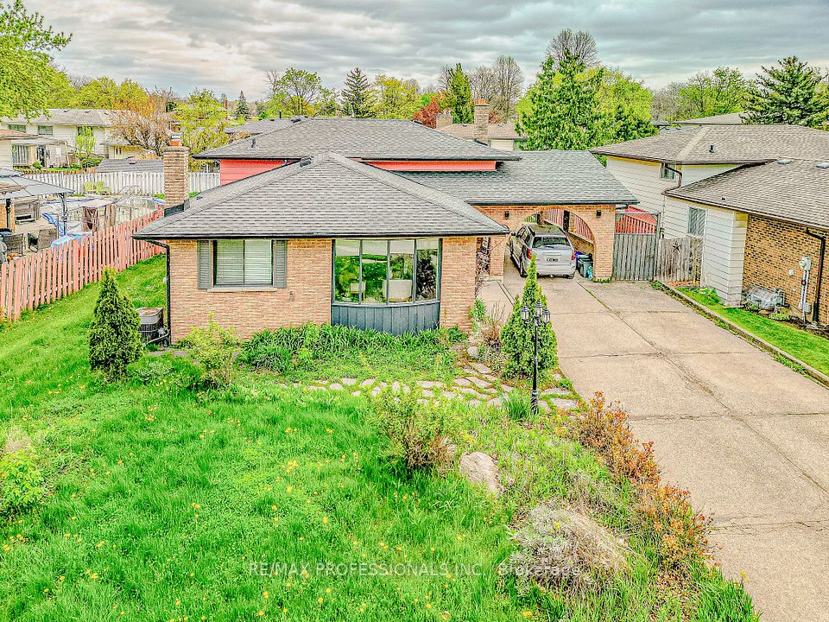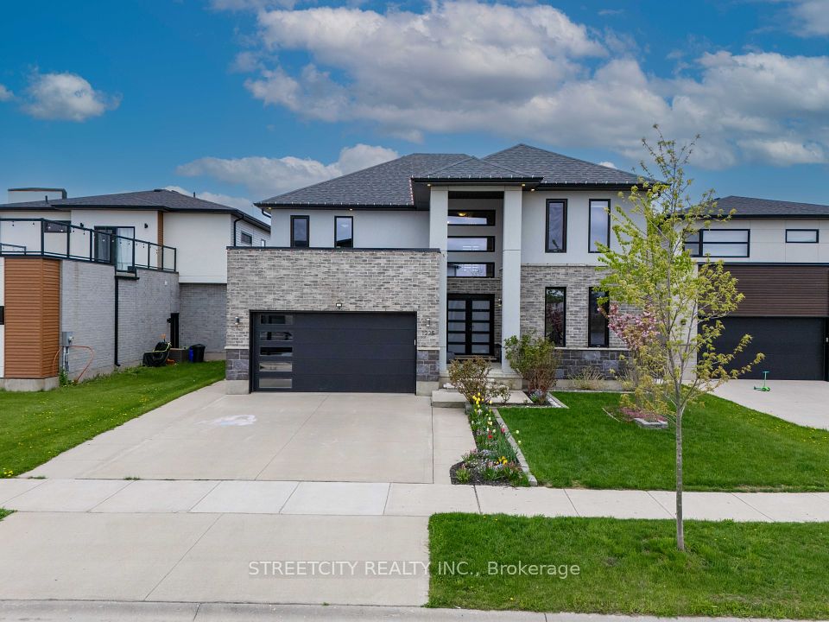
$999,900
20 Holbrook Crescent, Cambridge, ON N1T 1V7
Virtual Tours
Price Comparison
Property Description
Property type
Detached
Lot size
< .50 acres
Style
2-Storey
Approx. Area
N/A
Room Information
| Room Type | Dimension (length x width) | Features | Level |
|---|---|---|---|
| Living Room | 5.92 x 3.61 m | N/A | Main |
| Dining Room | 3.84 x 4.09 m | N/A | Main |
| Office | 2.79 x 3.35 m | N/A | Main |
| Kitchen | 3.78 x 3.48 m | N/A | Main |
About 20 Holbrook Crescent
YOUR PRIVATE SUMMER PARADISE IN NORTH GALT! 20 Holbrook Crescent, Cambridge. Welcome to the kind of home that makes summer feel endless! Tucked away on a quiet crescent in North Galt, just minutes from schools, bike trails, places of worship, and the 401this 4-bedroom, 2.5-bath home is the perfect place to put down roots and soak up the good life. Step inside to a sun-drenched foyer and a soaring vaulted ceiling in the living room. The open layout flows effortlessly with a formal dining room, home office or den, and a cozy family room with a gas fireplace and oversized bay window looking out to your own private oasis. The heart of the home is the kitchen, complete with granite countertops, tile backsplash, and a walk-in pantry-opening onto a bright breakfast area with oversized sliding doors leading straight to backyard bliss. Fire up the BBQ with a built-in natural gas line, dine under the gazebo, take a dip in the lagoon-shaped heated chlorine pool, or unwind in the hot tub while music floats from the poolside cabana-fully equipped with electrical and Bose speakers. Upstairs, the oversized primary suite stretches across the back of the home, offering a peaceful escape with a walk-in closet and spa-like ensuite featuring a soaker tub and separate shower. 3 more generous bedrooms and a 4pc bathroom complete the second floor. The basement is ready for your imagination, with a 3-piece rough-in already in place-just waiting to become the rec room, home gym, or teen retreat of your dreams. Notable updates include new carpet upstairs & powder room vanity (2024), A/C (2014), pool liner and heater (2017), hot water heater (2014), main floor laundry, vinyl windows, water softener (2012), roof (2012), and more. Whether its pool parties, quiet morning coffees under the trees, or quick school runs and highway access, this home truly checks all the boxes.
Home Overview
Last updated
9 hours ago
Virtual tour
None
Basement information
Unfinished, Full
Building size
--
Status
In-Active
Property sub type
Detached
Maintenance fee
$N/A
Year built
2025
Additional Details
MORTGAGE INFO
ESTIMATED PAYMENT
Location
Some information about this property - Holbrook Crescent

Book a Showing
Find your dream home ✨
I agree to receive marketing and customer service calls and text messages from homepapa. Consent is not a condition of purchase. Msg/data rates may apply. Msg frequency varies. Reply STOP to unsubscribe. Privacy Policy & Terms of Service.






