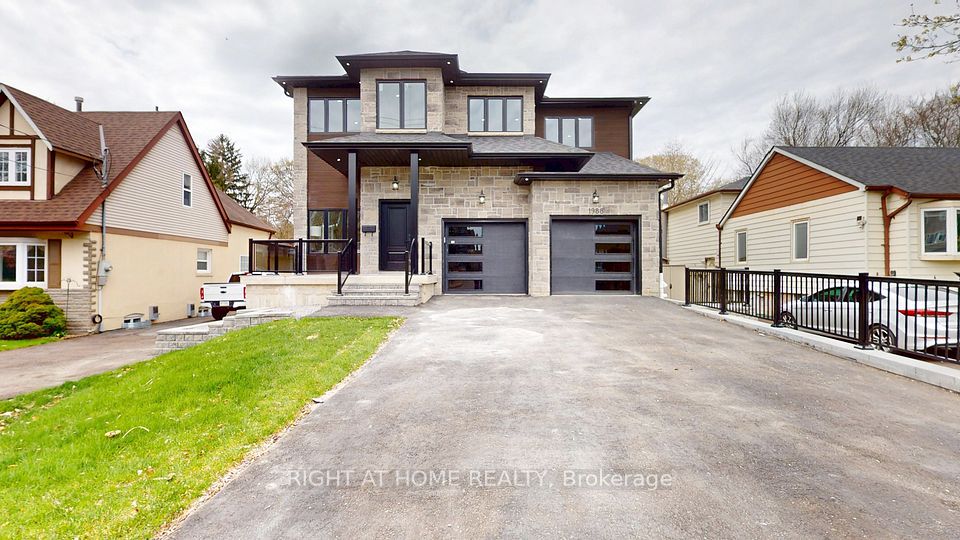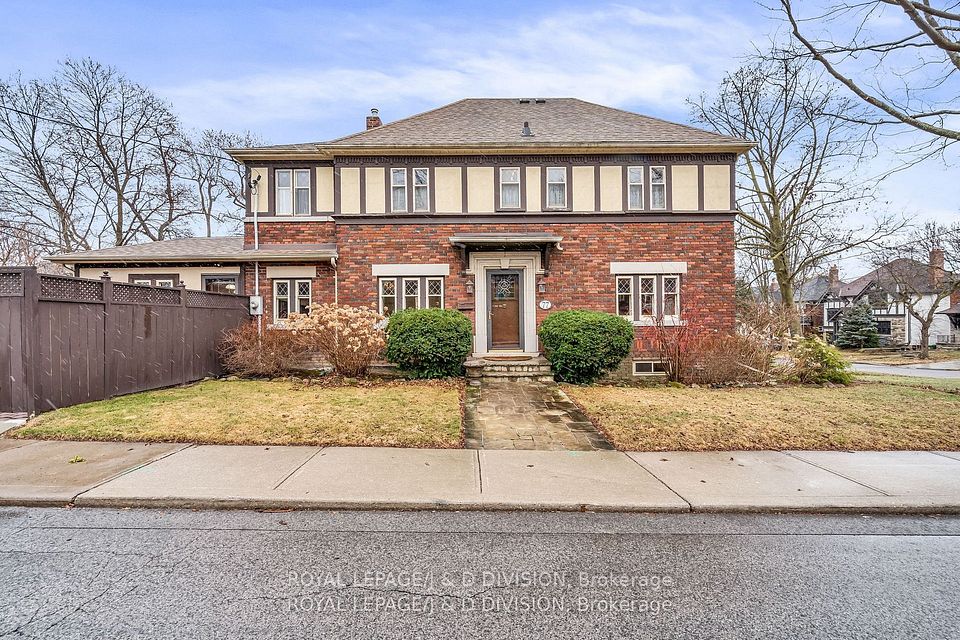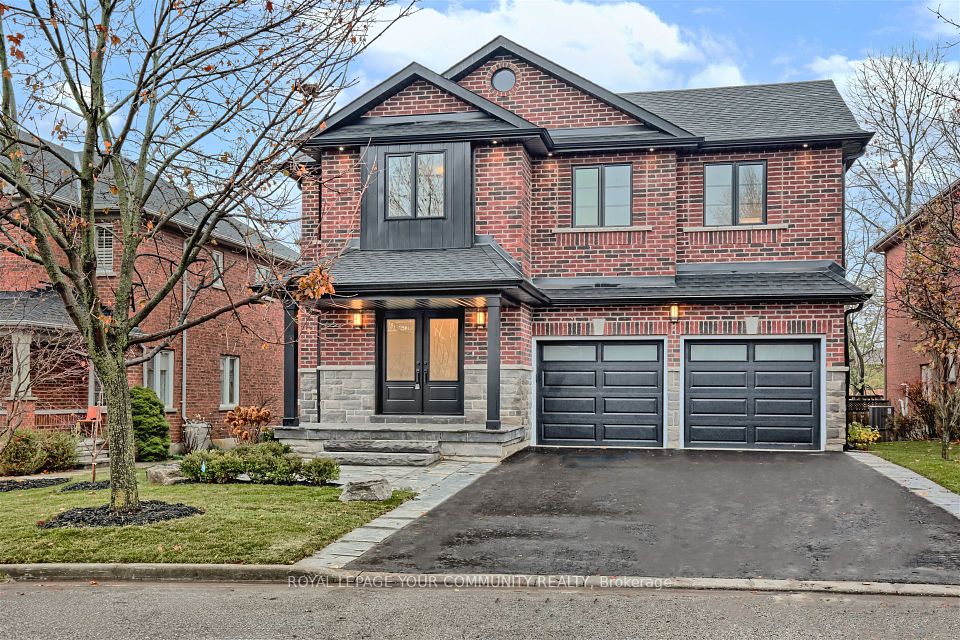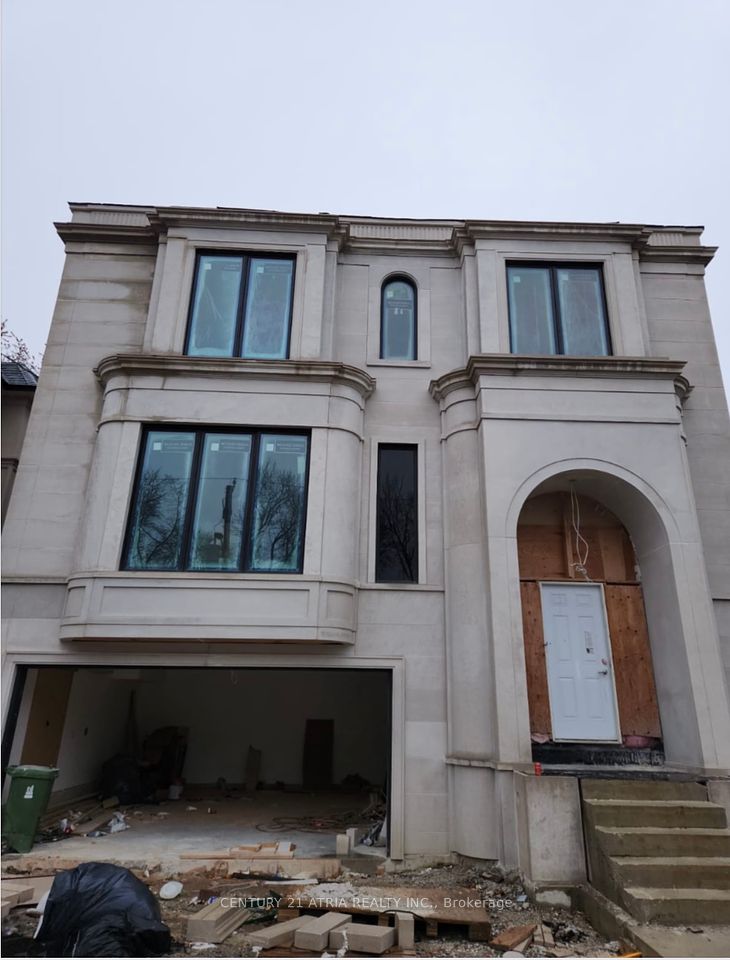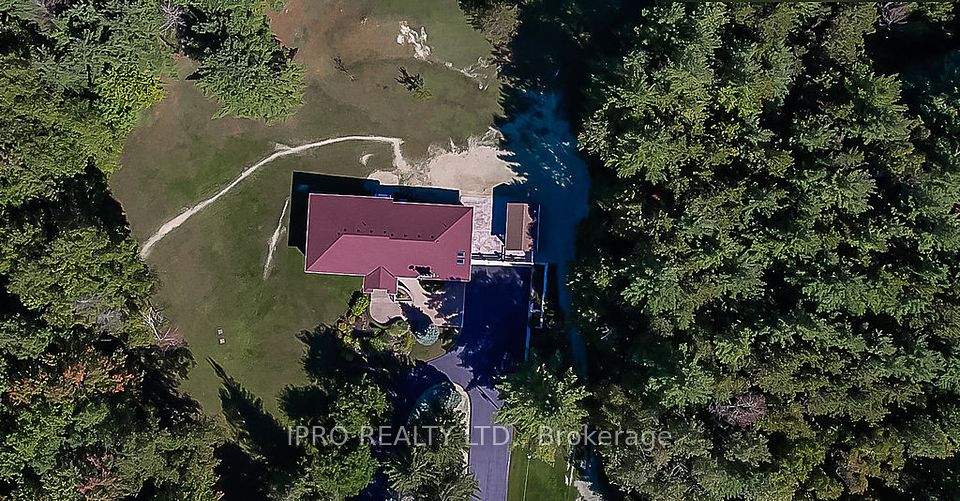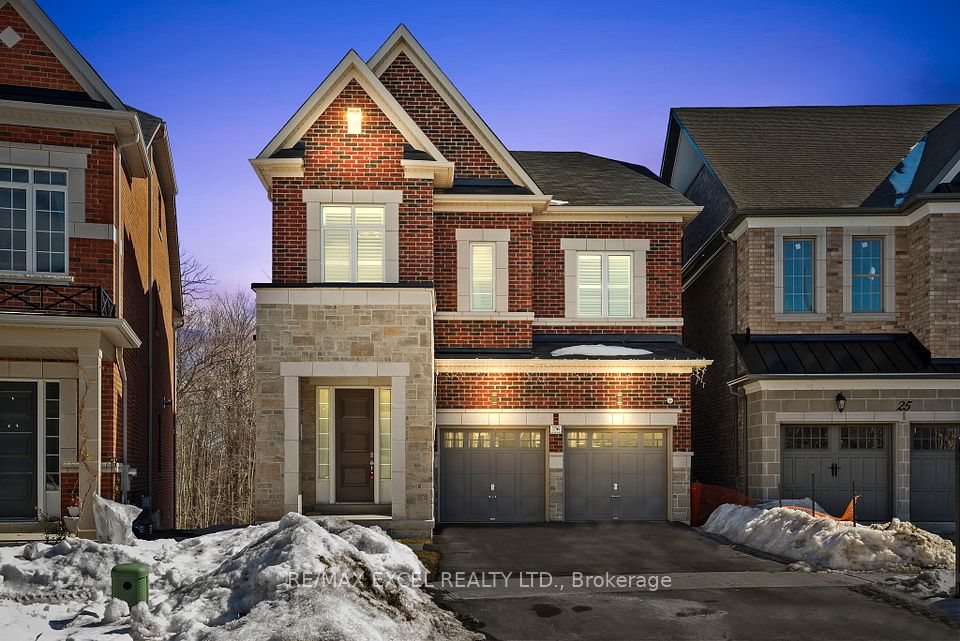$3,050,000
20 Hampton Park Crescent, Toronto C09, ON M4W 3X7
Price Comparison
Property Description
Property type
Detached
Lot size
N/A
Style
2 1/2 Storey
Approx. Area
N/A
Room Information
| Room Type | Dimension (length x width) | Features | Level |
|---|---|---|---|
| Foyer | 3.89 x 3.43 m | Marble Floor, Double Closet, 2 Pc Bath | Main |
| Living Room | 6.27 x 5.94 m | Open Concept, Crown Moulding, Hardwood Floor | Main |
| Dining Room | 5.31 x 4.24 m | Gas Fireplace, W/O To Patio, Overlooks Backyard | Main |
| Kitchen | 4.57 x 3.89 m | Ceramic Floor, Stainless Steel Appl, Centre Island | Main |
About 20 Hampton Park Crescent
Magnificent, move-in ready residence in the esteemed Governor's Bridge Estates of North Rosedale. Crafted with quality by Conservatory Group, this impressive 2.5 storey executive home offers a thoughtfully designed layout spanning 3648 square feet above grade, plus an additional 1434 square feet of recently finished living space in the basement. Step inside and appreciate the meticulously designed interior. The massive great room accommodates the largest of furniture (or use as a living / dining room, if you prefer).The main floor, with its 9-foot high ceilings, boasts a great flow for entertaining and everyday life. You'll adore how bright and airy this home is. Family-friendly eat-in kitchen with walk-out to recently created low maintenance massive back patio. Ascend to the 2nd floor and you'll find a total of four bedrooms, another laundry area, and dream primary suite. The third floor offers a dream home office, a tranquil space for productivity (could be used as nanny's or teenagers suite if a 5th bedroom was needed). Custom built-ins galore. This property also features a practical double drive and attached double-car garage, providing secure parking. The location is truly exceptional, offering unparalleled access to the amenities of Leaside and Rosedale, with its array of parks, walking trails, grocery stores and fine restaurants. Commuting is a breeze with convenient access to Bayview Avenue, leading directly to the financial and hospital districts. Top public and private schools Sunnybrook Hospital, to the north, is also within easy reach. This exceptional property in a spectacular and prestigious development of newer executive homes awaits its new owners. Don't miss this chance to reside in one of Toronto's most desirable neighbourhoods.
Home Overview
Last updated
4 hours ago
Virtual tour
None
Basement information
Finished
Building size
--
Status
In-Active
Property sub type
Detached
Maintenance fee
$N/A
Year built
--
Additional Details
MORTGAGE INFO
ESTIMATED PAYMENT
Location
Some information about this property - Hampton Park Crescent

Book a Showing
Find your dream home ✨
I agree to receive marketing and customer service calls and text messages from homepapa. Consent is not a condition of purchase. Msg/data rates may apply. Msg frequency varies. Reply STOP to unsubscribe. Privacy Policy & Terms of Service.







