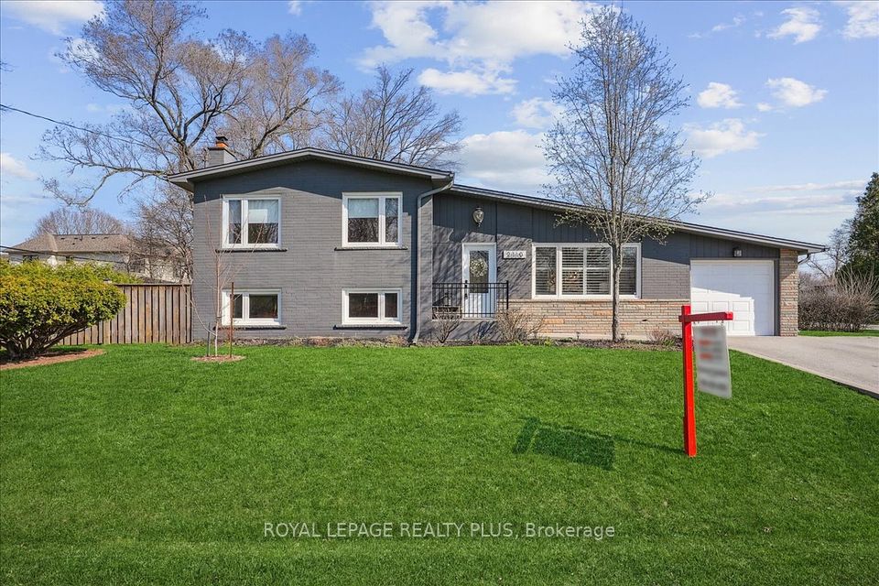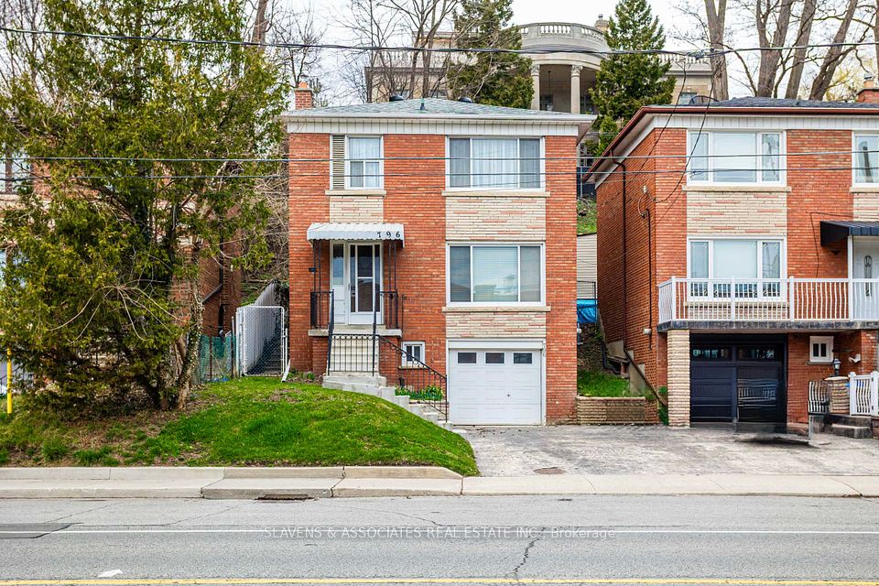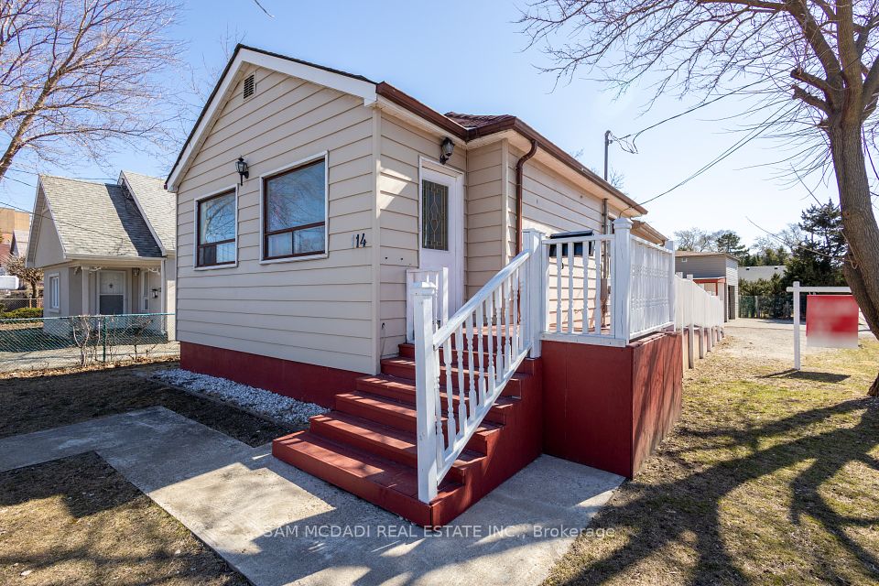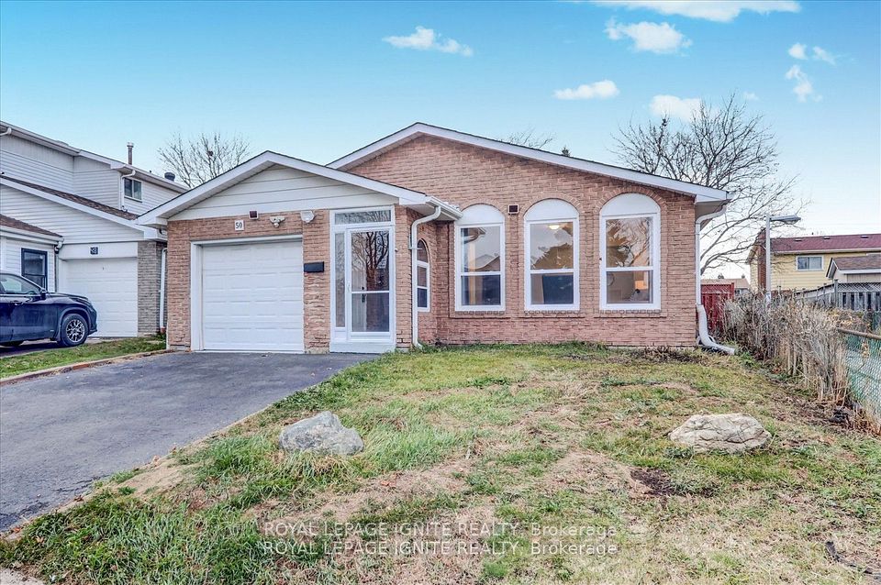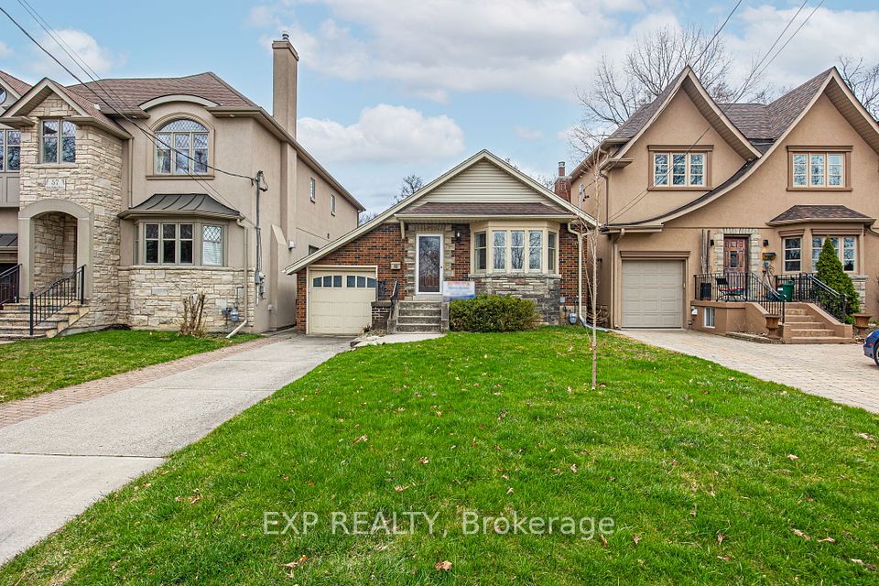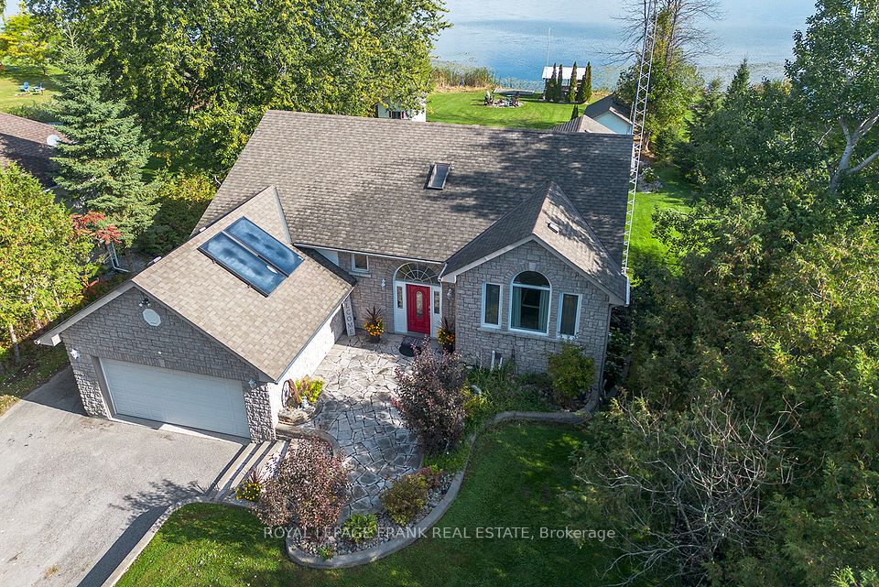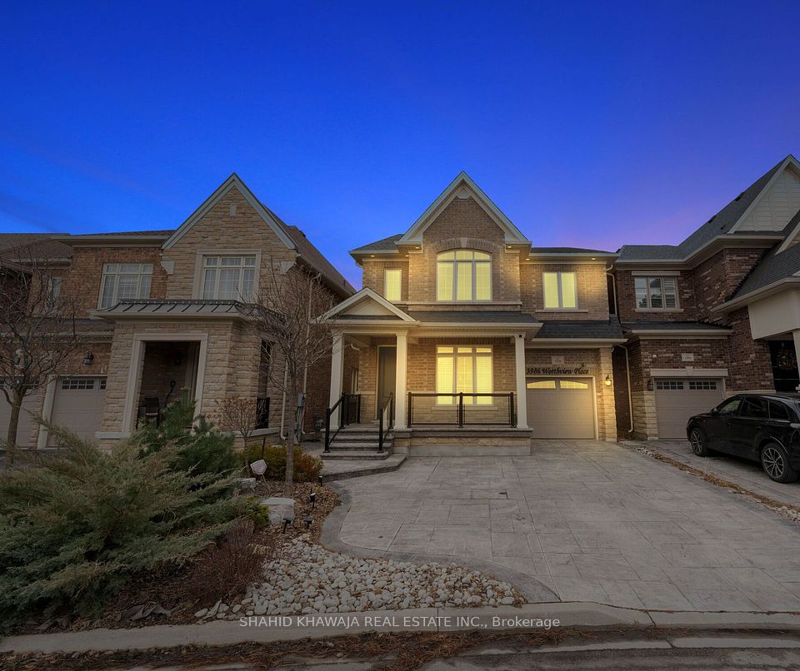$1,459,000
20 Grovedale Avenue, Toronto W04, ON M6L 1Y6
Virtual Tours
Price Comparison
Property Description
Property type
Detached
Lot size
N/A
Style
Bungalow
Approx. Area
N/A
Room Information
| Room Type | Dimension (length x width) | Features | Level |
|---|---|---|---|
| Living Room | 4.4 x 4.08 m | Hardwood Floor, Large Window, Overlooks Dining | Main |
| Living Room | 4.37 x 2.71 m | Porcelain Floor, Open Concept, Pot Lights | Main |
| Kitchen | 4.53 x 4.88 m | Porcelain Floor, Granite Counters, Custom Backsplash | Main |
| Breakfast | 4.53 x 4.88 m | Porcelain Floor, Centre Island, W/O To Deck | Main |
About 20 Grovedale Avenue
This fabulous bungalow has been fully renovated with quality craftsmanship and offers 1,547 square feet on the main floor, plus a spacious basement. The extra-large kitchen is perfect for entertaining and features a walkout to a large deck overlooking the backyard. It includes a large center island with granite counters, a wine bar, a custom glass backsplash, and stainless steel appliances, all combined with dining room pot lights.The large primary bedroom boasts a 5-piece ensuite and his-and-hers walk-in closets, with a view of the backyard. Additionally, there are two generous bedrooms, both with closets, and hardwood floors throughout the home. The finished basement features a recreation room with a separate entrance and a 3-piece washroom, along with a gas fireplace and an open concept layout and a fully functional sauna. The property has been fully extended and renovated, making it ideal for entertaining. It also includes a large driveway and garage.
Home Overview
Last updated
Mar 10
Virtual tour
None
Basement information
Finished with Walk-Out
Building size
--
Status
In-Active
Property sub type
Detached
Maintenance fee
$N/A
Year built
--
Additional Details
MORTGAGE INFO
ESTIMATED PAYMENT
Location
Some information about this property - Grovedale Avenue

Book a Showing
Find your dream home ✨
I agree to receive marketing and customer service calls and text messages from homepapa. Consent is not a condition of purchase. Msg/data rates may apply. Msg frequency varies. Reply STOP to unsubscribe. Privacy Policy & Terms of Service.







