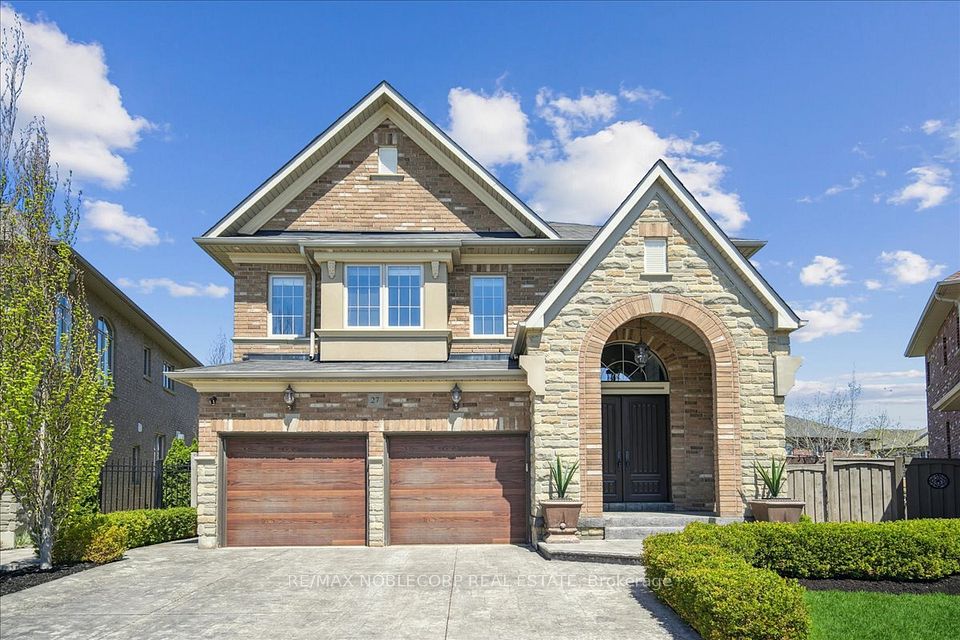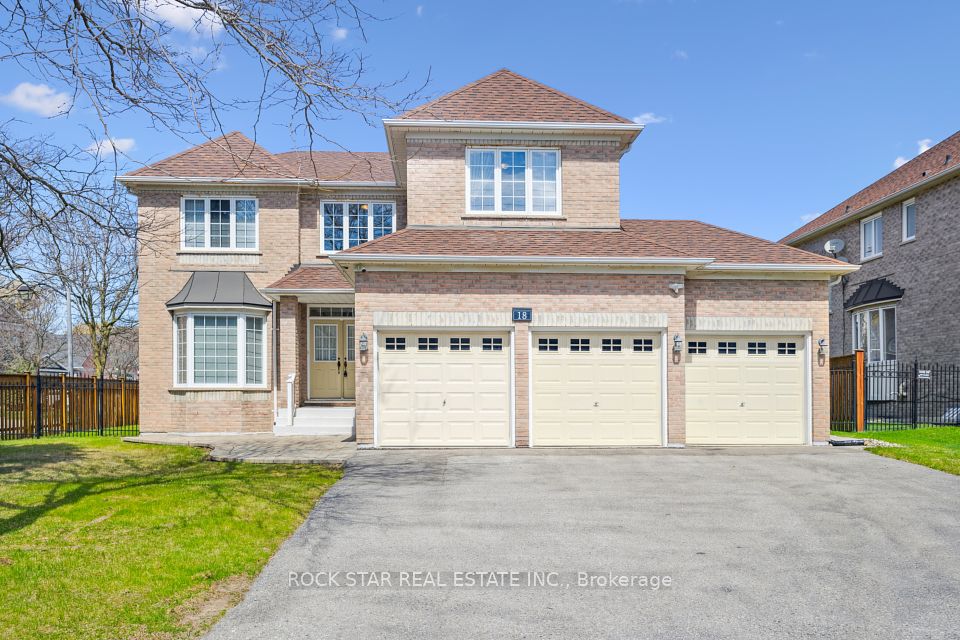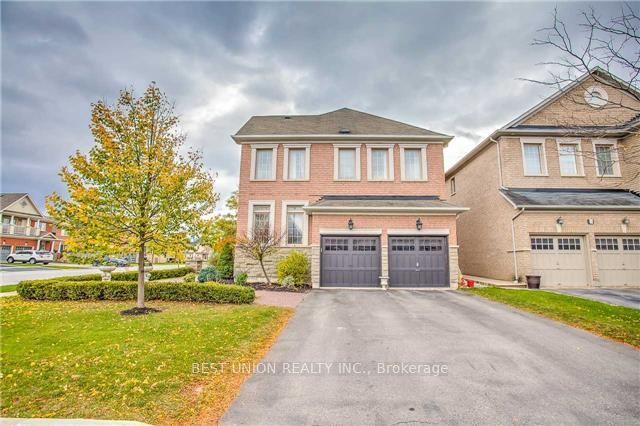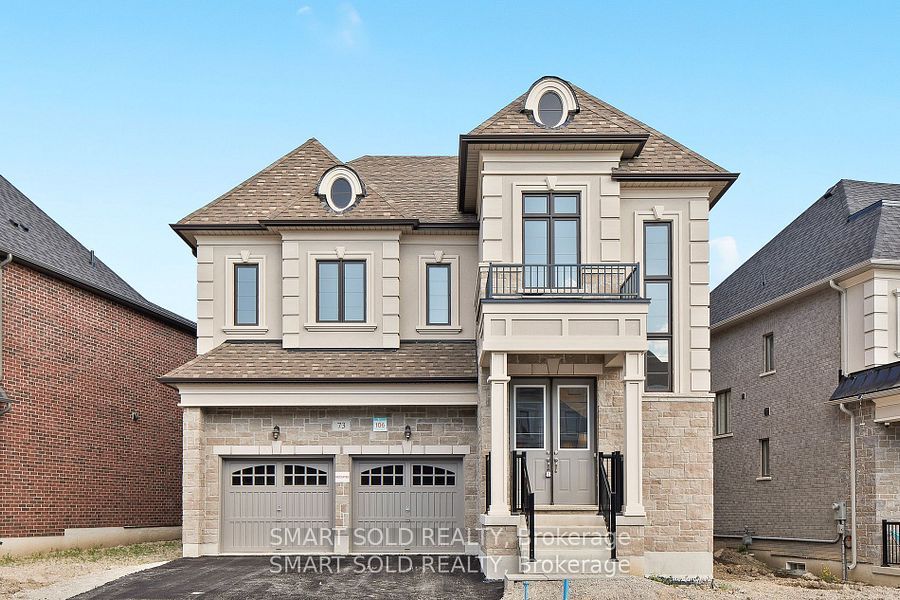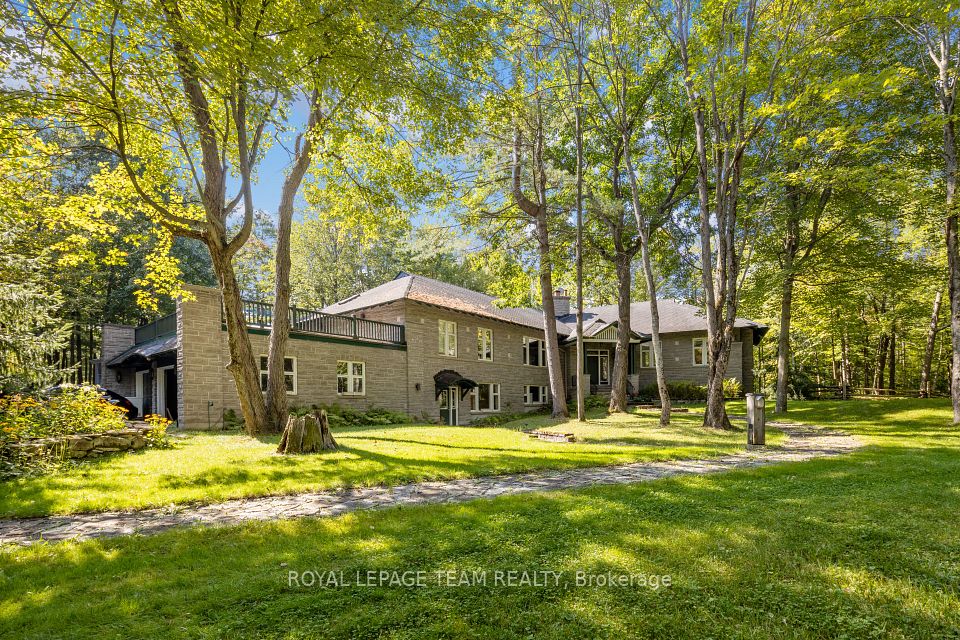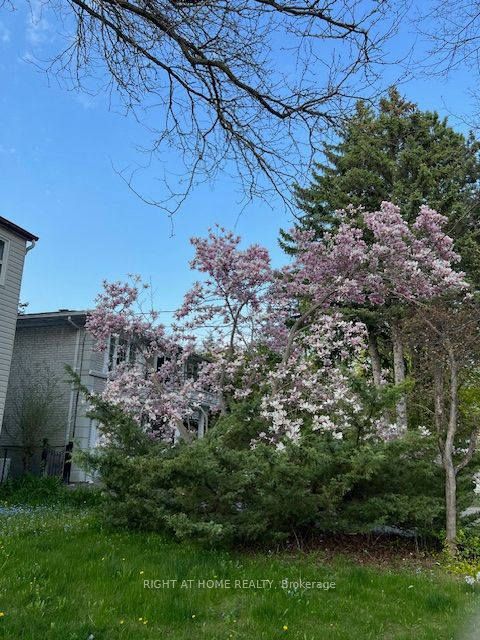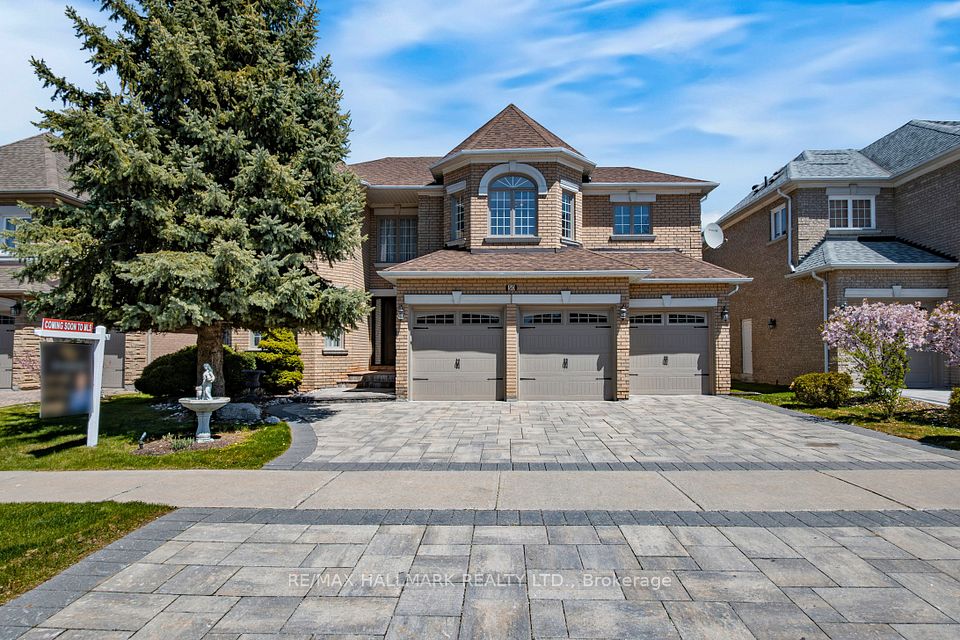$2,498,000
20 Fourth Street, Toronto W06, ON M8V 2Y3
Virtual Tours
Price Comparison
Property Description
Property type
Detached
Lot size
N/A
Style
2-Storey
Approx. Area
N/A
Room Information
| Room Type | Dimension (length x width) | Features | Level |
|---|---|---|---|
| Living Room | 4.27 x 3.81 m | Hardwood Floor, Combined w/Dining, Large Window | Main |
| Dining Room | 2.77 x 5.97 m | Hardwood Floor, Combined w/Living | Main |
| Kitchen | 5.97 x 5.97 m | Hardwood Floor, B/I Appliances, Centre Island | Main |
| Family Room | 4.27 x 5.97 m | W/O To Deck, Fireplace, Overlooks Backyard | Main |
About 20 Fourth Street
Skip the Cottage Drive Your Waterfront Oasis Awaits! Wake up to breathtaking eastern views of Lake Ontario right from the comfort of your own home. This stunning lakefront, turn-key 3 plus 1 bedroom home blends luxurious style with the everyday conveniences of living in a prime family friendly Mimico neighbourhood.Step inside to find gleaming oak floors, substantial picture windows, and double sliding patio doors that fill the space with natural light. The main floor is ideal for entertaining, with a seamless flow between the living and dining areas. At the heart of the home, a chef-inspired kitchen boasts Thermador built-in appliances, custom cabinetry, and high-end finishes thoughtfully designed to elevate your culinary experience as your guests gather around the oversized island. The cozy family room features a beautiful fire piece and opens directly onto the spacious deck, making al-fresco dining and entertaining a breeze.Upstairs, the grand primary suite is your private retreat, featuring a spa-like 5 piece ensuite with a skylight and custom walk-in closets with built-in organizers. The second bedroom is generously sized, while the third offers unmatched views of the lake. A stylish 4 piece bathroom completes this level.The lower level offers garage and walk up to backyard access for versatile living options - perfect for a home gym, guest suite, or in-law setup. The additional bedroom can also be a great home office, and a full 4 piece bathroom provides a flexible space, all with a convenient walk-up to the beautifully landscaped backyard, highlighted by a majestic oak tree that adds character year-round.Enjoy the best of lakeside living just steps to the waterfront, walking and biking trails, Humber Shores Park, top-rated schools, shopping, dining, transit and minutes to downtown.
Home Overview
Last updated
5 days ago
Virtual tour
None
Basement information
Finished, Walk-Up
Building size
--
Status
In-Active
Property sub type
Detached
Maintenance fee
$N/A
Year built
--
Additional Details
MORTGAGE INFO
ESTIMATED PAYMENT
Location
Some information about this property - Fourth Street

Book a Showing
Find your dream home ✨
I agree to receive marketing and customer service calls and text messages from homepapa. Consent is not a condition of purchase. Msg/data rates may apply. Msg frequency varies. Reply STOP to unsubscribe. Privacy Policy & Terms of Service.







