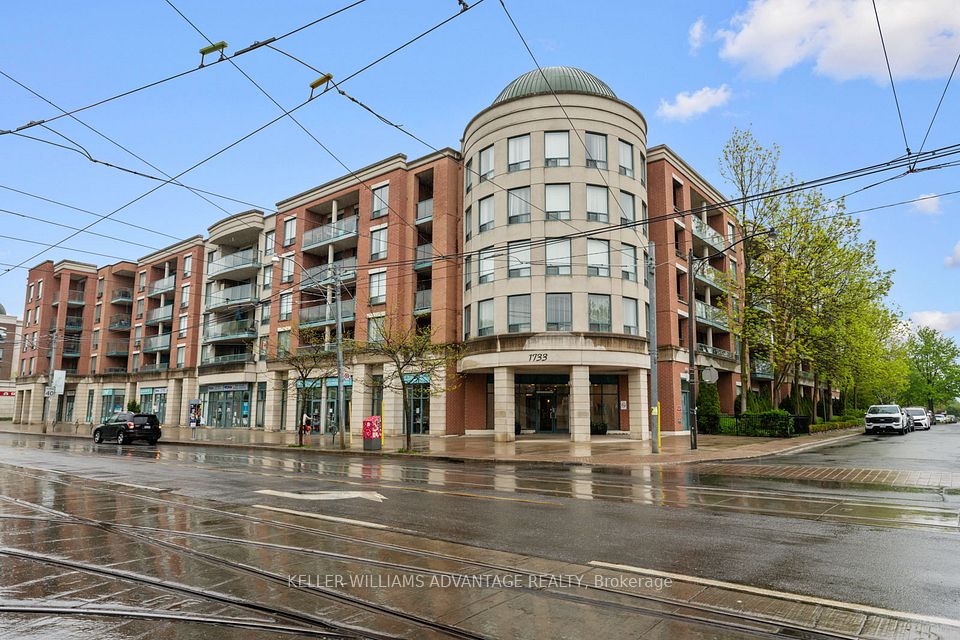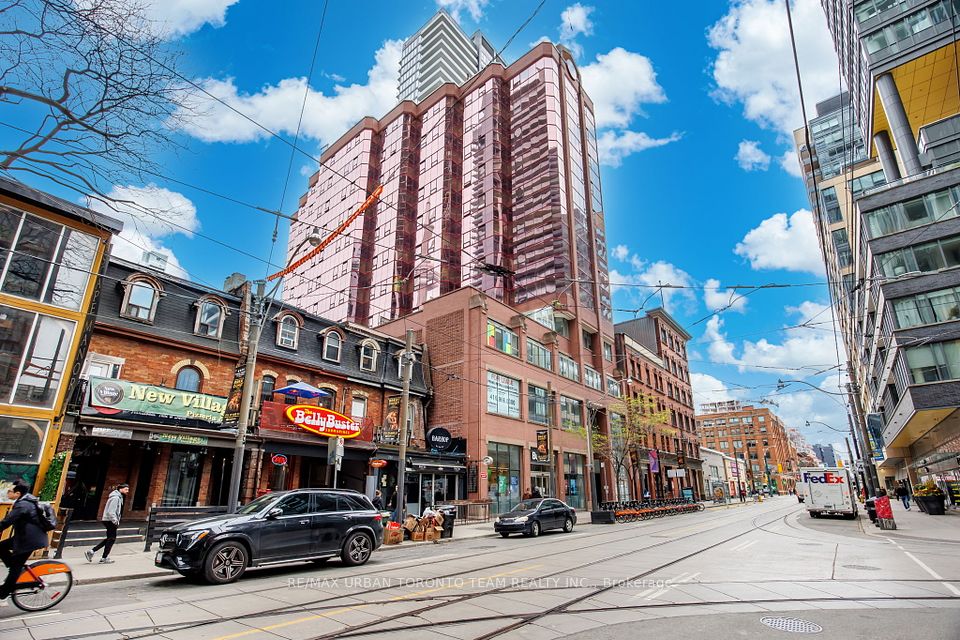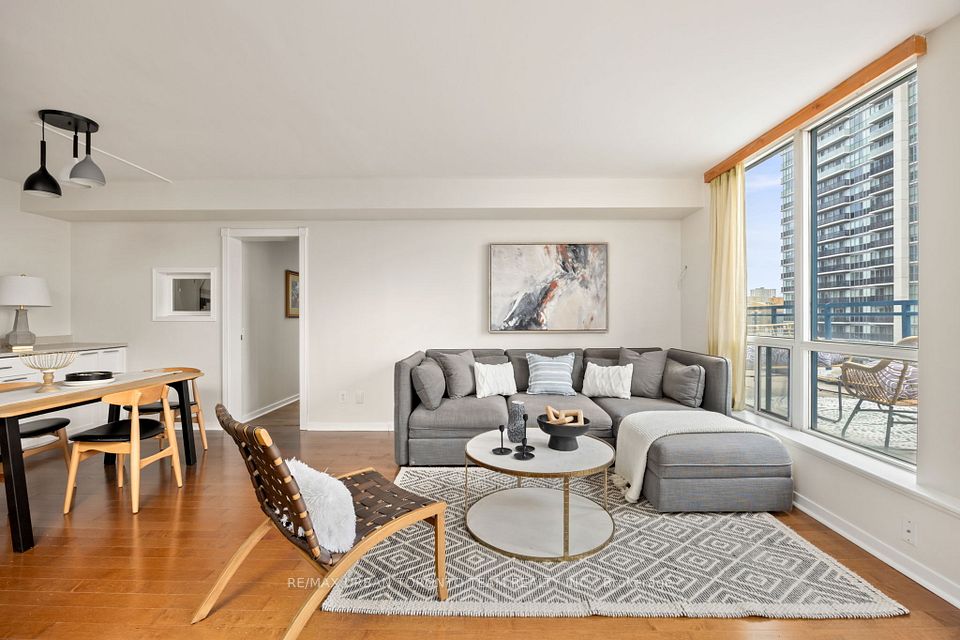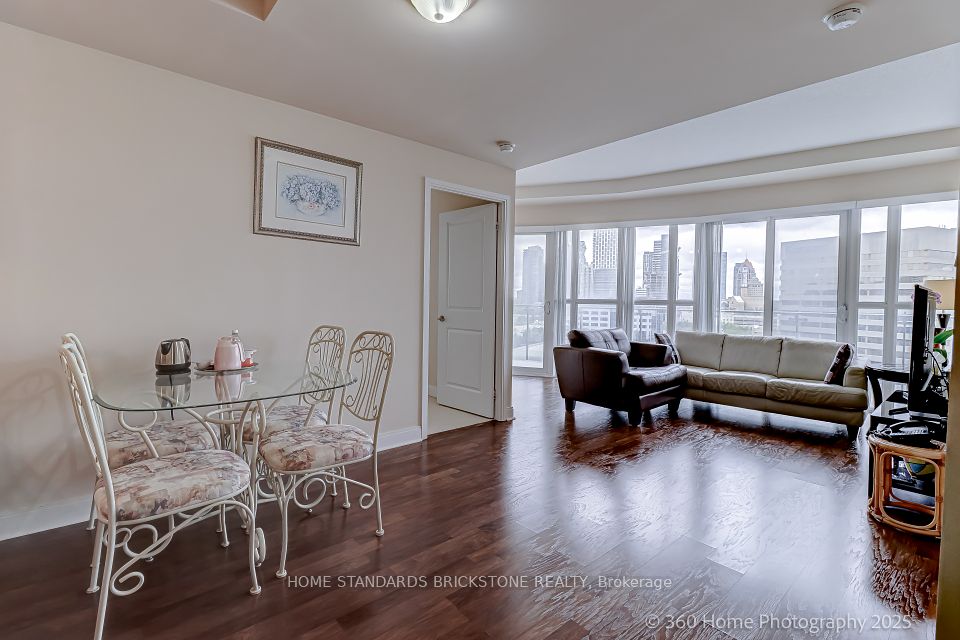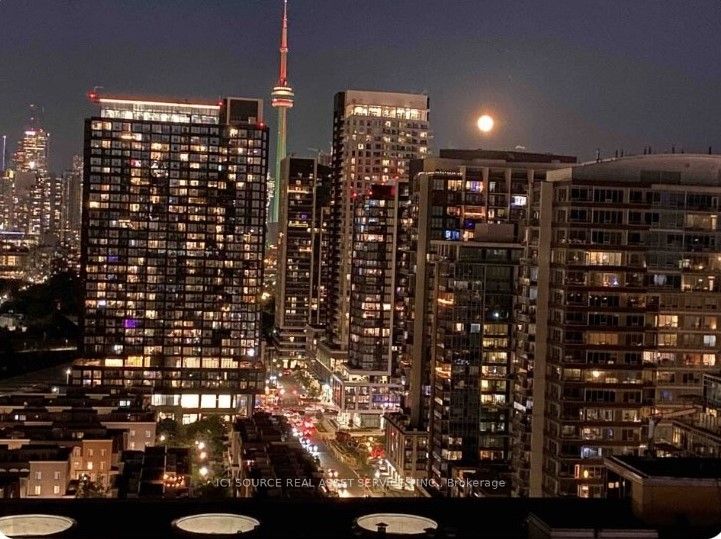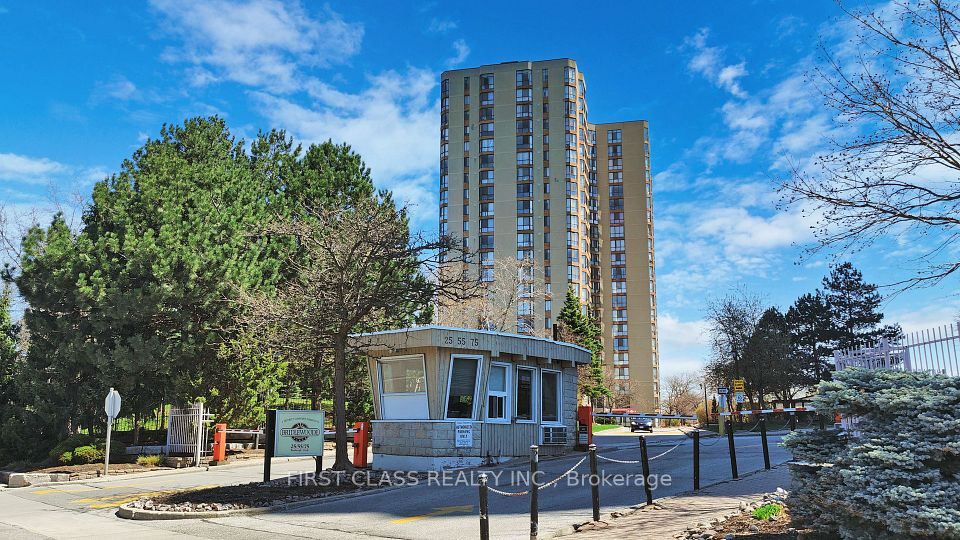
$799,000
20 Edward Street, Toronto C01, ON M5G 0C5
Price Comparison
Property Description
Property type
Condo Apartment
Lot size
N/A
Style
Apartment
Approx. Area
N/A
Room Information
| Room Type | Dimension (length x width) | Features | Level |
|---|---|---|---|
| Living Room | 3.81 x 2.92 m | Laminate, W/O To Balcony, West View | Flat |
| Dining Room | 4.72 x 3.05 m | Laminate, Combined w/Kitchen, Open Concept | Flat |
| Kitchen | 4.72 x 3.05 m | Laminate, Combined w/Dining, B/I Appliances | Flat |
| Primary Bedroom | 2.85 x 3.12 m | Laminate, Large Window, Large Window | Flat |
About 20 Edward Street
Bright and spacious 2 Bed + Den with 2 Bath, boasting 755 sq ft of indoor space plus a 118 sq ft balcony. This beautifully designed 2-year-old unit features a functional open-concept layout with 9' ceilings, floor-to-ceiling windows, and a walk-in closet in the primary bedroom. The modern kitchen comes equipped with high-end stainless steel appliances. Conveniently located in the heart of downtown Toronto, this condo offers easy access to TTC Subway, Yonge/Dundas Square, Eaton Center, TMU, U of T, and major hospitals, all within walking distance. Amenities include: basketball court, gym, outdoor lounges barbecue stations, bar area & multimedia room **EXTRAS** Being sold under Power of Sale. Seller makes no representations or warranties - Property and appliances to be Sold in As-Is Where Is condition.
Home Overview
Last updated
Mar 4
Virtual tour
None
Basement information
None
Building size
--
Status
In-Active
Property sub type
Condo Apartment
Maintenance fee
$450
Year built
--
Additional Details
MORTGAGE INFO
ESTIMATED PAYMENT
Location
Some information about this property - Edward Street

Book a Showing
Find your dream home ✨
I agree to receive marketing and customer service calls and text messages from homepapa. Consent is not a condition of purchase. Msg/data rates may apply. Msg frequency varies. Reply STOP to unsubscribe. Privacy Policy & Terms of Service.






