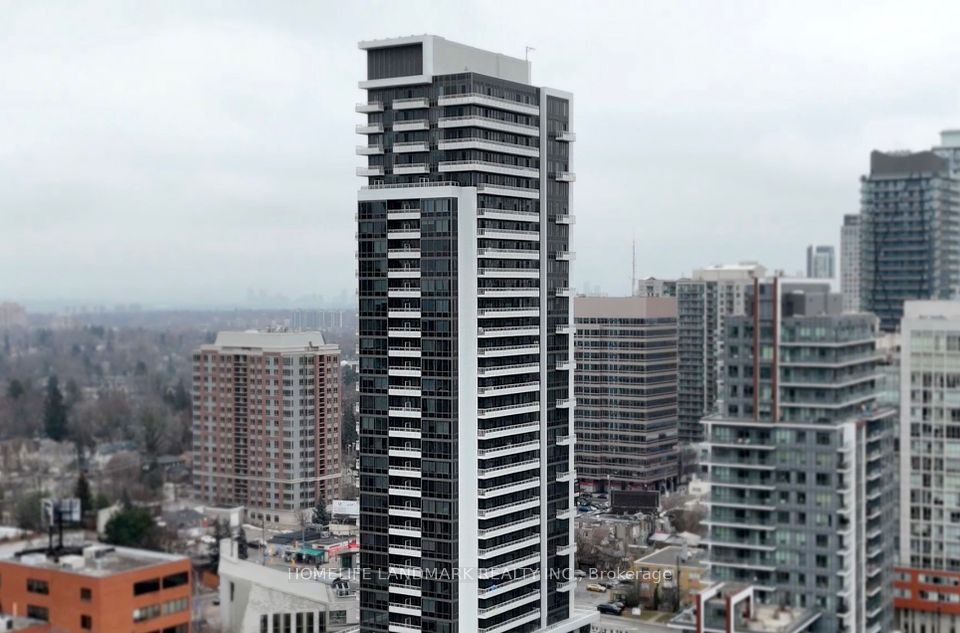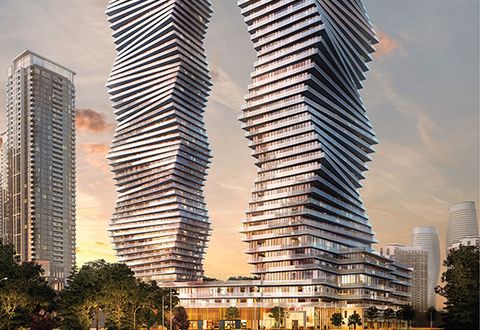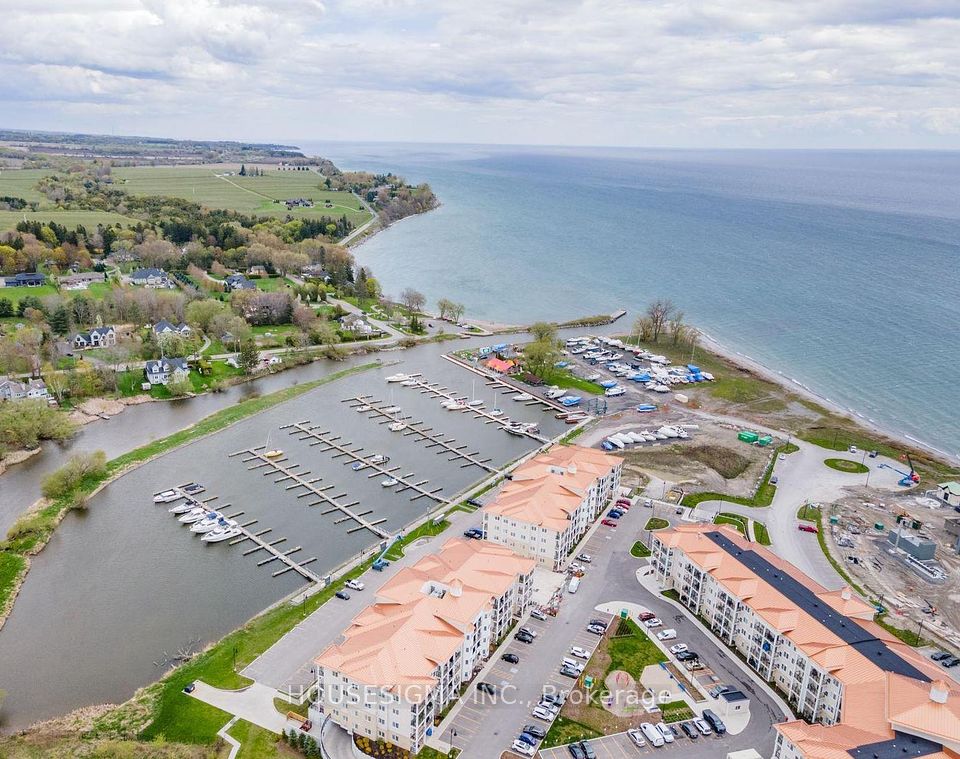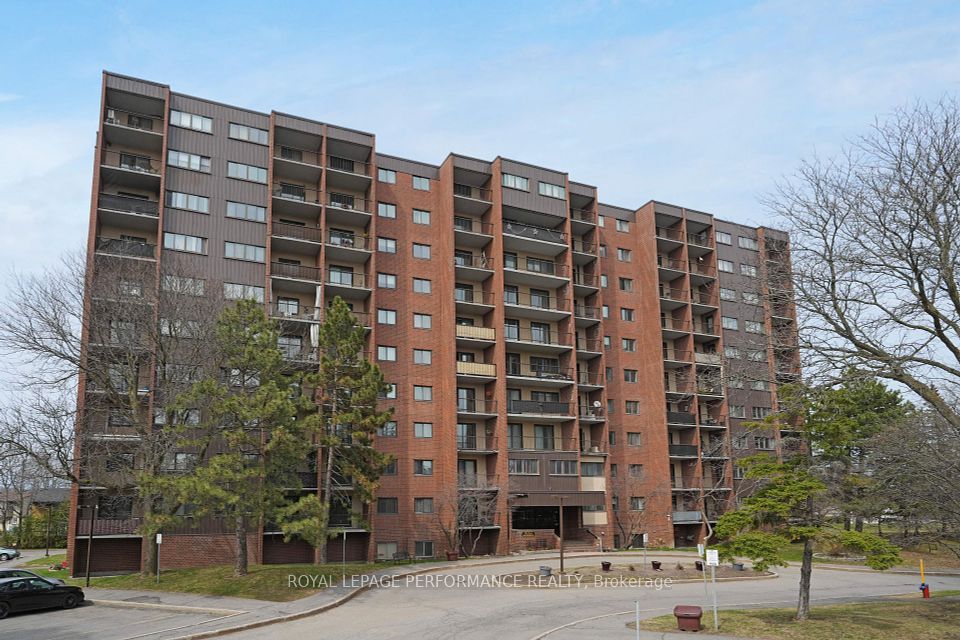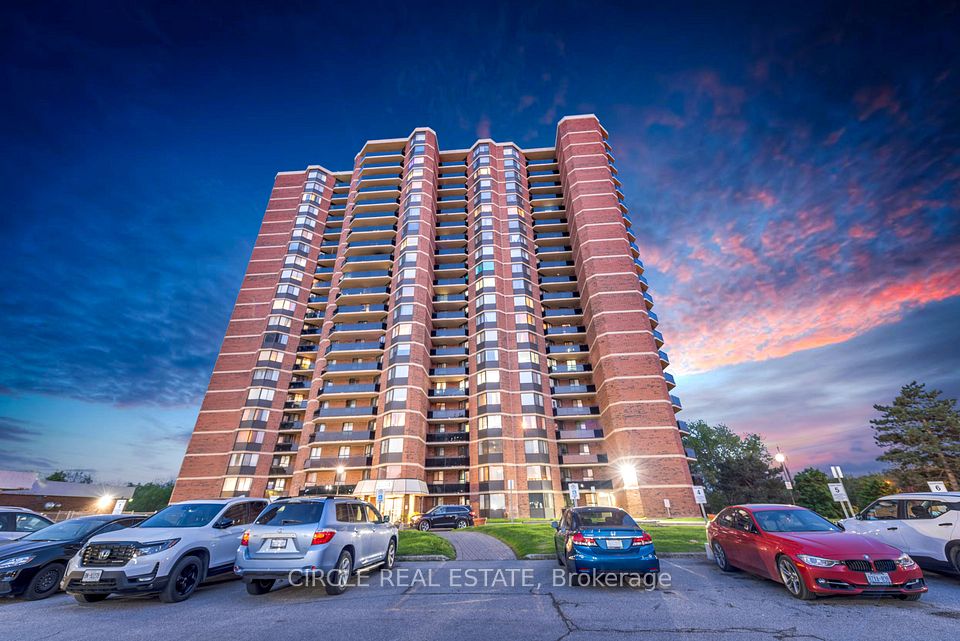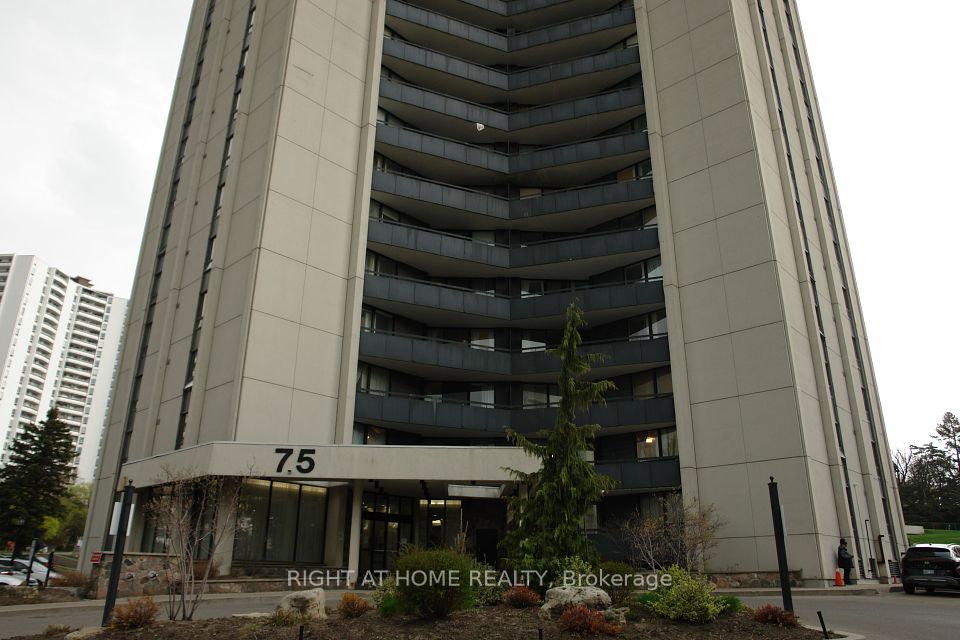$850,000
Last price change Feb 17
20 Edward Street, Toronto C01, ON M5G 0C5
Price Comparison
Property Description
Property type
Condo Apartment
Lot size
N/A
Style
Apartment
Approx. Area
N/A
Room Information
| Room Type | Dimension (length x width) | Features | Level |
|---|---|---|---|
| Living Room | 4.21 x 2.47 m | Laminate, W/O To Balcony, Window Floor to Ceiling | Flat |
| Dining Room | 3.05 x 3.05 m | Laminate, Combined w/Kitchen, W/O To Balcony | Flat |
| Kitchen | 3.05 x 3.05 m | Laminate, Combined w/Dining, B/I Appliances | Flat |
| Primary Bedroom | 3.05 x 2.83 m | Laminate, Walk-In Closet(s), 4 Pc Ensuite | Flat |
About 20 Edward Street
Welcome to Panda Condo At Yonge and Dundas, the Heart of Toronto. Bright South Facing 2+1 Bedroom Suite w/ 2 Bathroom. Efficient Open Concept Layout. Huge Open Balcony. 9' ceiling. Spacious Closets. Steps To Dundas Station, Eaton Centre, Dundas Square, TMU, U Of T, Financial District, Hospitals, Restaurants, Shops And Many More. Amazing Amenities: Gym & Yoga Studio, Outdoor Basketball Court, Party Lounge, Games Room, Theatre, Karaoke Room etc. T&T Supermarket Is Coming To The Ground Floor Of The Building In Spring 2025!
Home Overview
Last updated
Feb 17
Virtual tour
None
Basement information
None
Building size
--
Status
In-Active
Property sub type
Condo Apartment
Maintenance fee
$436.26
Year built
--
Additional Details
MORTGAGE INFO
ESTIMATED PAYMENT
Location
Some information about this property - Edward Street

Book a Showing
Find your dream home ✨
I agree to receive marketing and customer service calls and text messages from homepapa. Consent is not a condition of purchase. Msg/data rates may apply. Msg frequency varies. Reply STOP to unsubscribe. Privacy Policy & Terms of Service.







