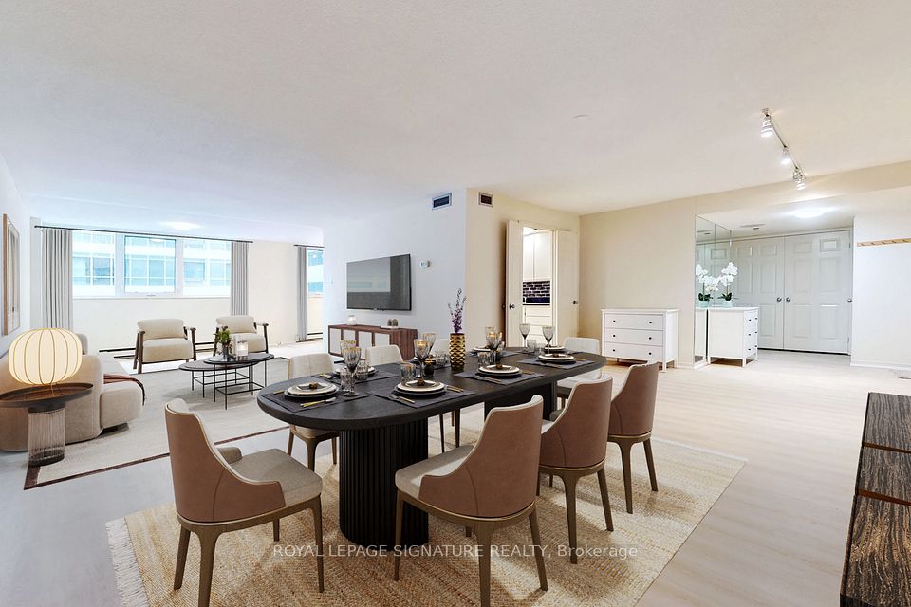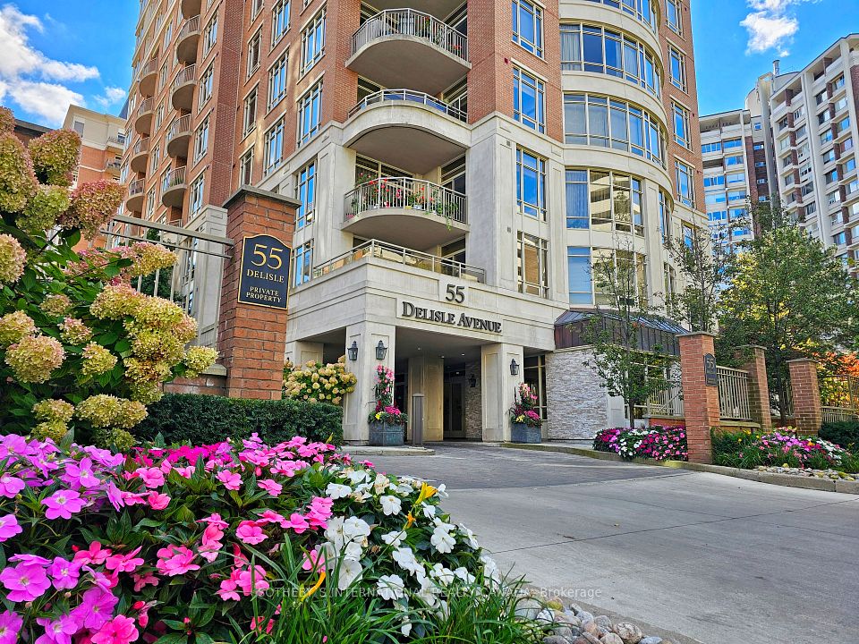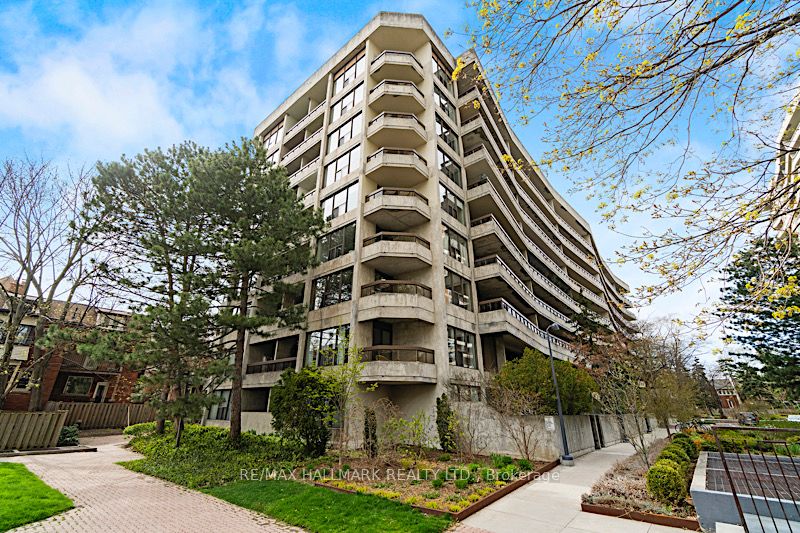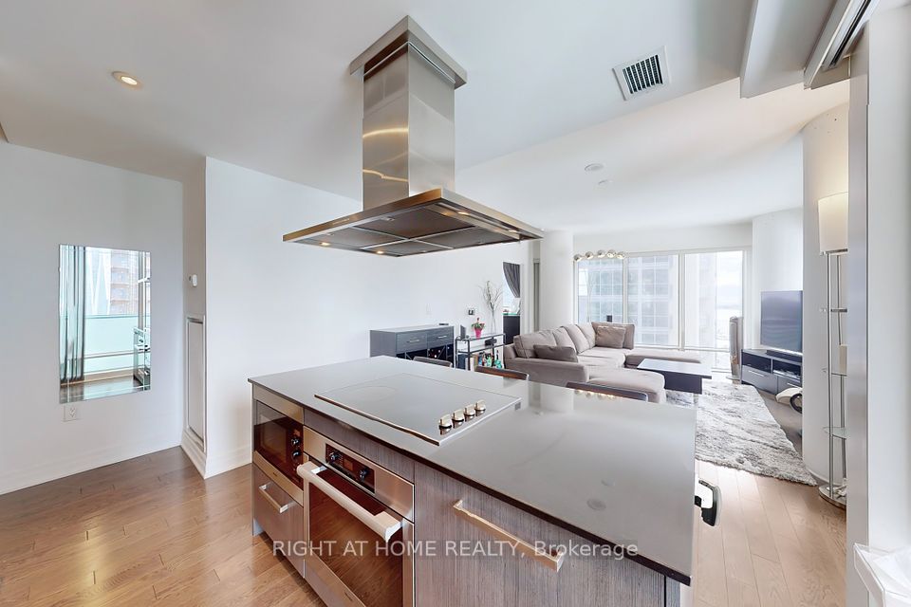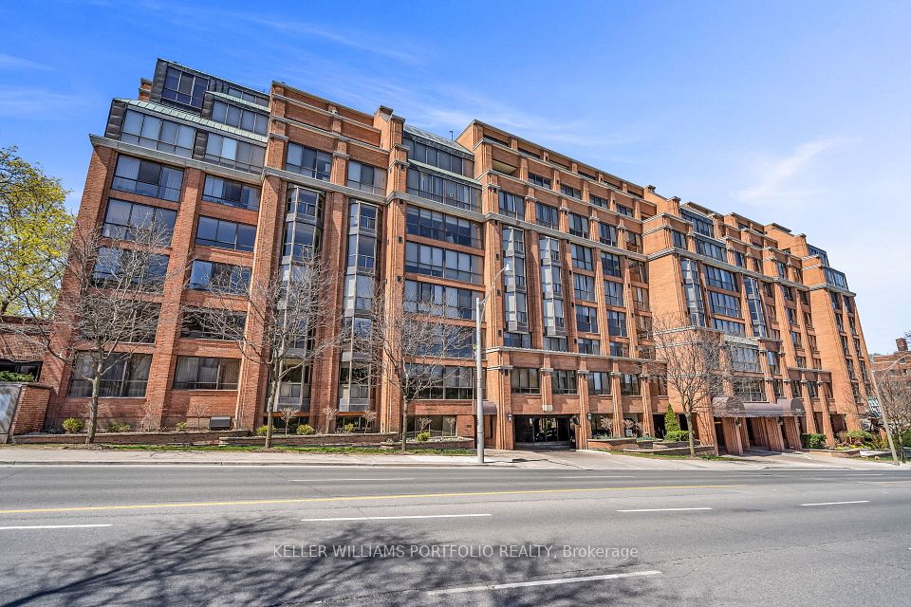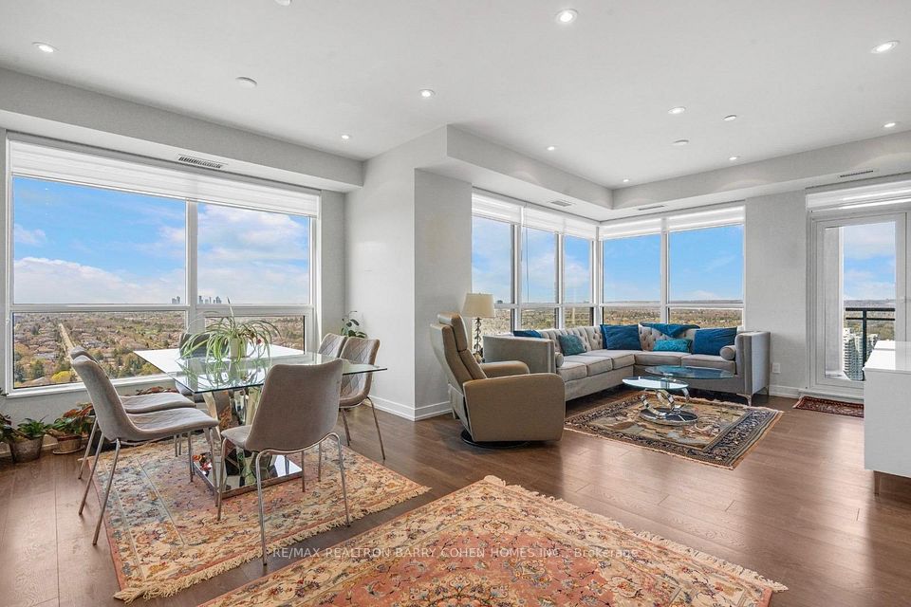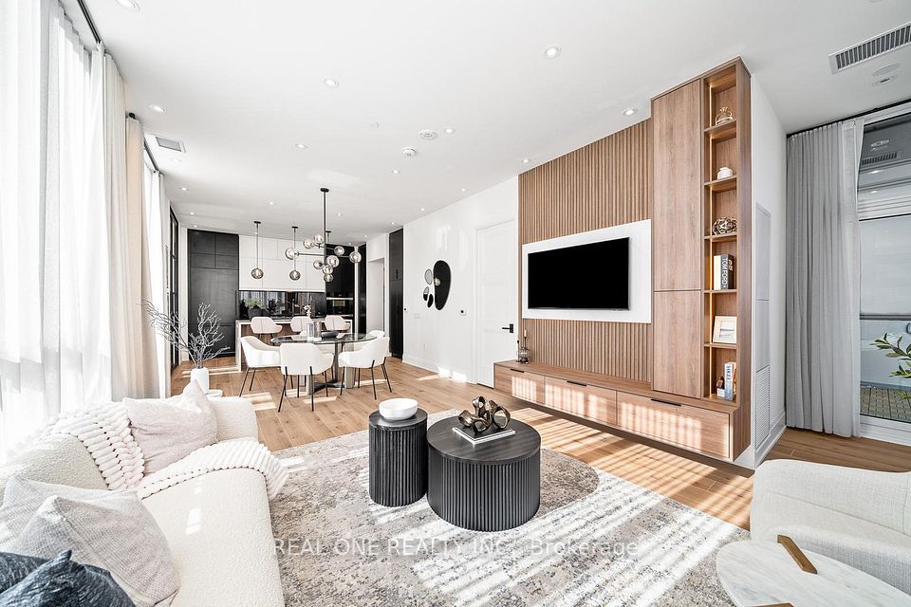$1,495,000
20 Edward Street, Toronto C01, ON M5G 0C5
Price Comparison
Property Description
Property type
Condo Apartment
Lot size
N/A
Style
Apartment
Approx. Area
N/A
Room Information
| Room Type | Dimension (length x width) | Features | Level |
|---|---|---|---|
| Kitchen | 5.79 x 4.7 m | Combined w/Living, B/I Ctr-Top Stove, Stainless Steel Appl | Flat |
| Dining Room | 5.79 x 4.7 m | W/O To Balcony, Window Floor to Ceiling, Laminate | Flat |
| Living Room | 5.7 x 4.7 m | W/O To Terrace, Window Floor to Ceiling, Combined w/Dining | Flat |
| Primary Bedroom | 3.53 x 2.89 m | 3 Pc Ensuite, Closet, Laminate | Flat |
About 20 Edward Street
Premium Corner unit at the newly built Panda Condominiums in the heart of downtown Toronto. This unit is a 3 bedroom, 2 bathrooms and 594 sq ft. Balcony and private 957 sq ft terrace with a gas bbq hookup and glass railing and paver stones. Steps to Dundas square, subway and Eaton Centre. Walk to Toronto Metropolitan University, close U of T, enjoy living in the ultimate Downtown Toronto Location. A must see!! **EXTRAS** The Building offers full gym, games room, library/private reading area, outdoor lounge w/BBQ's. Premium parking spot to building elevator, private storage unit. Remote controlled power shades throughout unit.
Home Overview
Last updated
Feb 24
Virtual tour
None
Basement information
Apartment
Building size
--
Status
In-Active
Property sub type
Condo Apartment
Maintenance fee
$752.12
Year built
--
Additional Details
MORTGAGE INFO
ESTIMATED PAYMENT
Location
Some information about this property - Edward Street

Book a Showing
Find your dream home ✨
I agree to receive marketing and customer service calls and text messages from homepapa. Consent is not a condition of purchase. Msg/data rates may apply. Msg frequency varies. Reply STOP to unsubscribe. Privacy Policy & Terms of Service.







