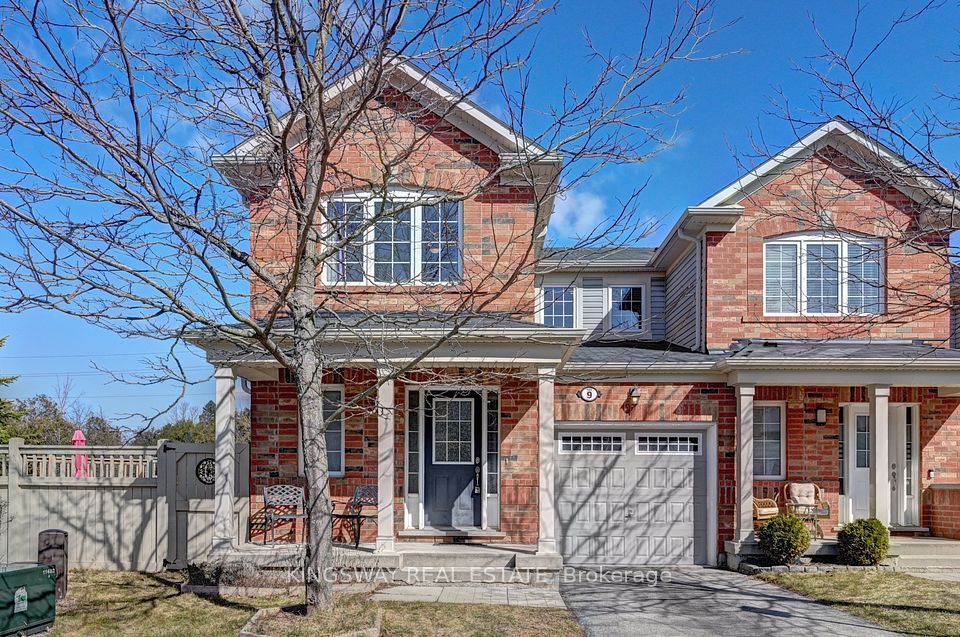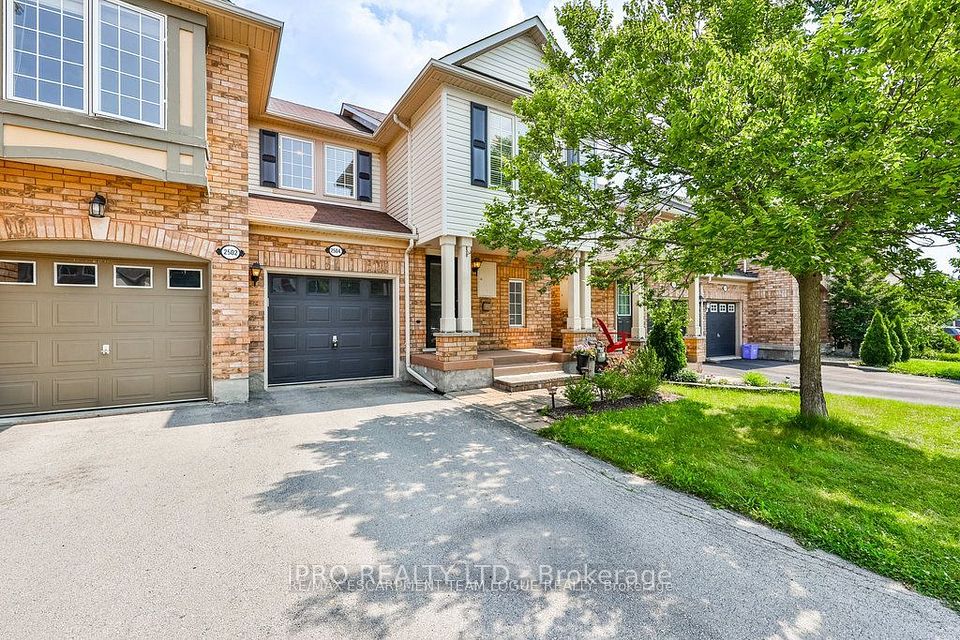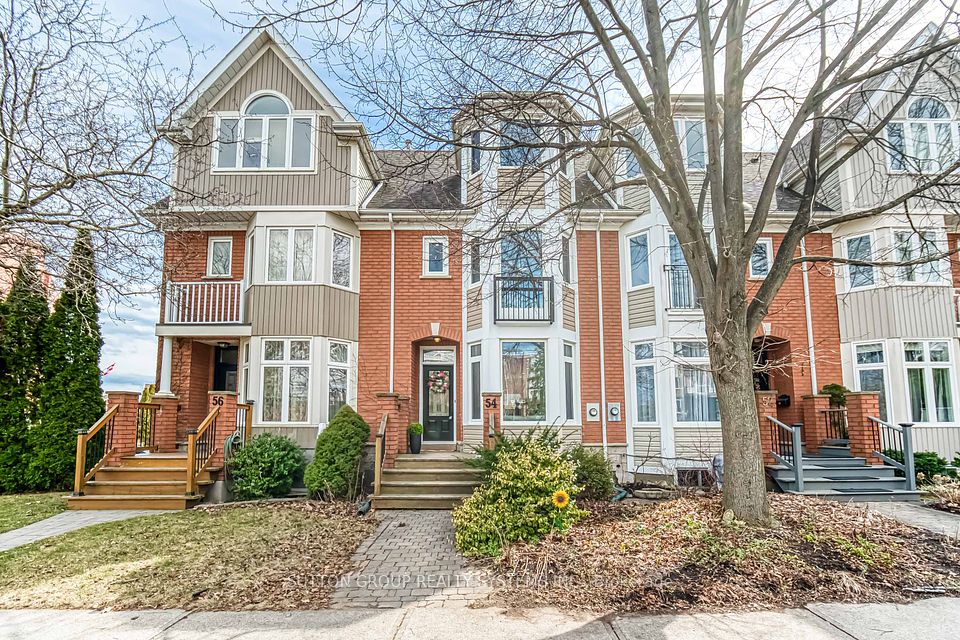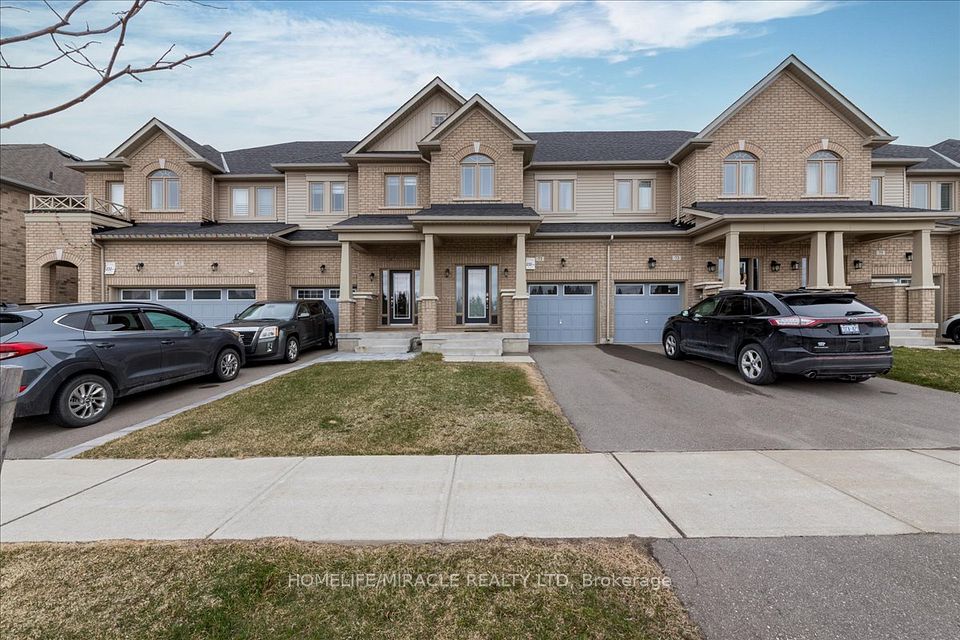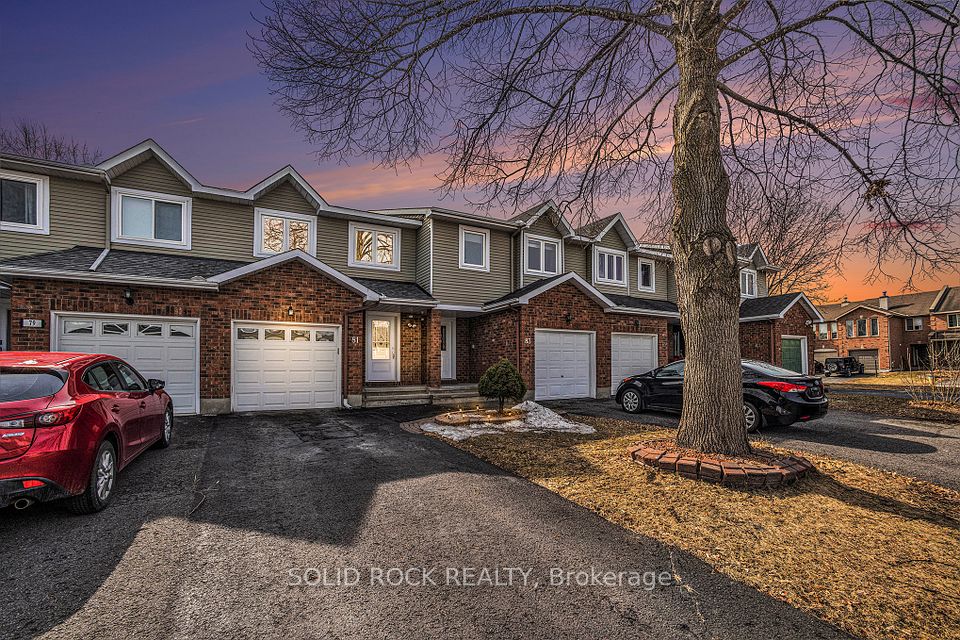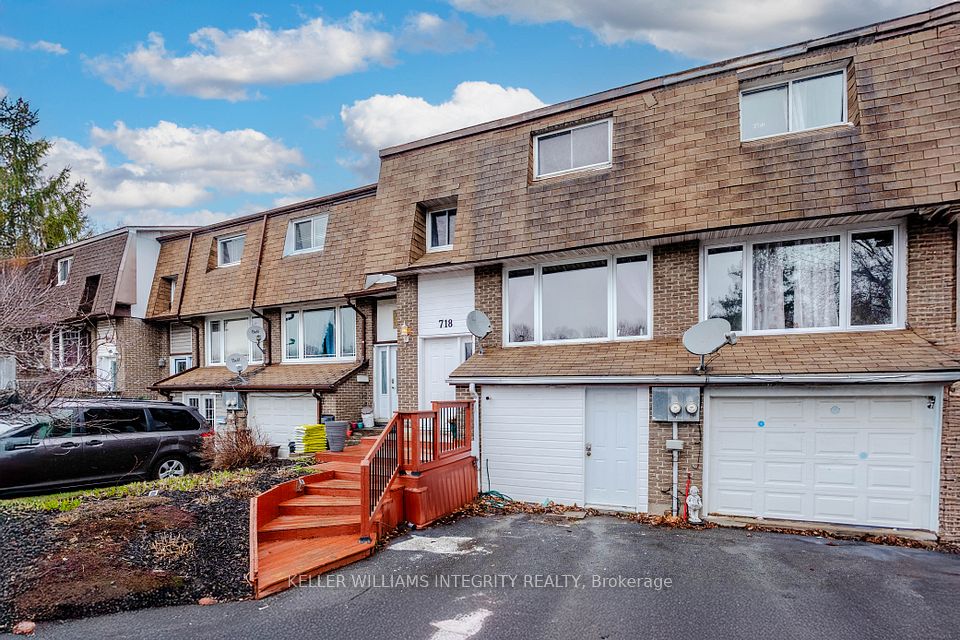$699,900
20 Dunsley Way, Whitby, ON L1N 0L5
Virtual Tours
Price Comparison
Property Description
Property type
Att/Row/Townhouse
Lot size
N/A
Style
2-Storey
Approx. Area
N/A
Room Information
| Room Type | Dimension (length x width) | Features | Level |
|---|---|---|---|
| Living Room | 5.9 x 4.82 m | Combined w/Dining, Above Grade Window, Laminate | Main |
| Dining Room | 5.9 x 4.82 m | Laminate, Combined w/Living, Open Concept | Main |
| Kitchen | 2.87 x 2.65 m | Granite Counters, Ceramic Floor, Stainless Steel Appl | Main |
| Breakfast | 3.35 x 3.26 m | Ceramic Floor, Large Window | Main |
About 20 Dunsley Way
Welcome To 20 Dunsley Way, An End Unit, 3 Bedroom , 2 Full Bathrooms Freehold Townhome. The Main Floor With Its 9-foot Ceilings, Creates An Open And Comfortable Atmosphere. It Also Features An Open-Concept Kitchen With Granite Countertop, Stainless Steel Appliances and Breakfast Bar, A Breakfast Nook And Walkout to Deck. Lots of Natural Light in Every Room. The Second Floor Showcases The primary Bedroom with Semi-Ensuite Bath Plus Walk-Through Closet. The Unit offers A 2nd Floor Laundry For Convenience. Huge Balcony Overlooking Private Laneway. The Fully Finished Basement Provides Additional Living Space With Above-Grade Windows. This Unit Offers 2 Parking Spaces. Located Just Minutes From The 401, Go Train Station, And Within Walking Distance To Schools And Local Amenities.
Home Overview
Last updated
2 days ago
Virtual tour
None
Basement information
Finished with Walk-Out
Building size
--
Status
In-Active
Property sub type
Att/Row/Townhouse
Maintenance fee
$N/A
Year built
2025
Additional Details
MORTGAGE INFO
ESTIMATED PAYMENT
Location
Some information about this property - Dunsley Way

Book a Showing
Find your dream home ✨
I agree to receive marketing and customer service calls and text messages from homepapa. Consent is not a condition of purchase. Msg/data rates may apply. Msg frequency varies. Reply STOP to unsubscribe. Privacy Policy & Terms of Service.







