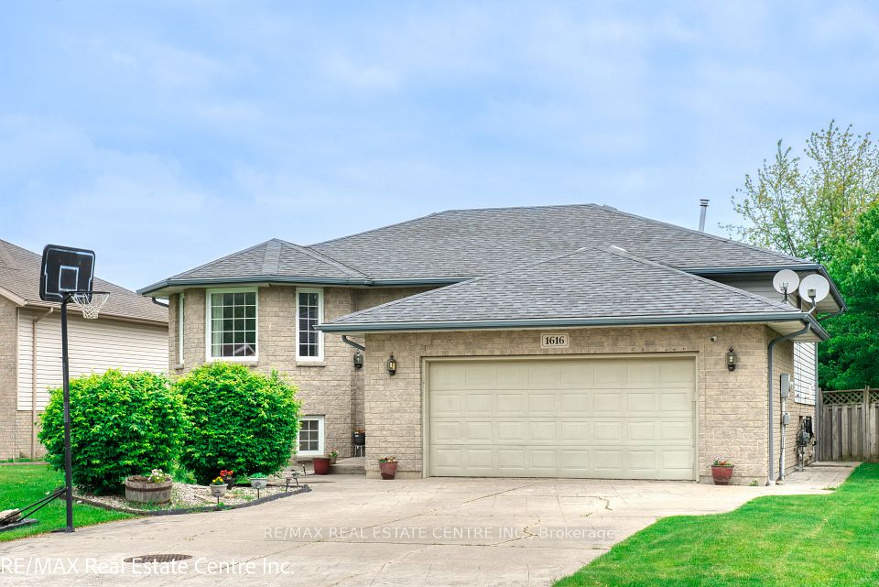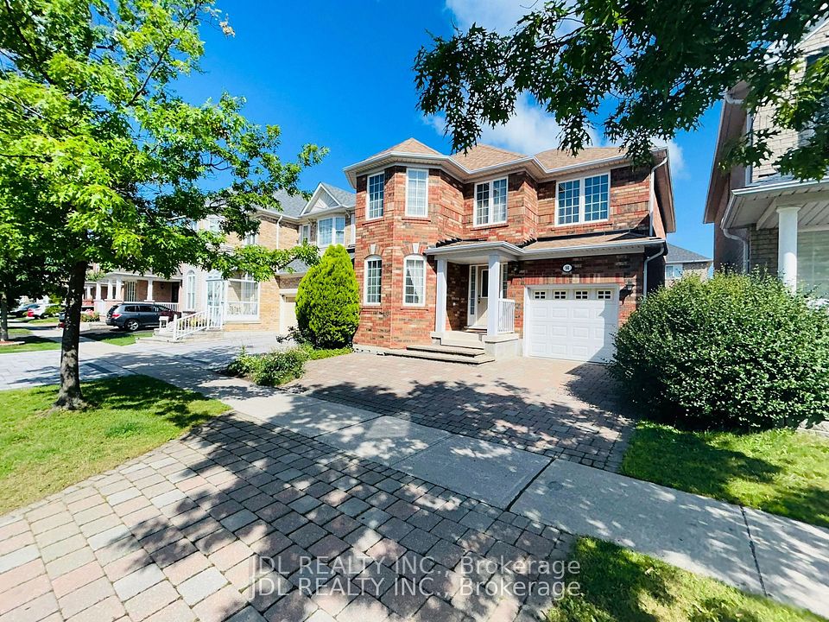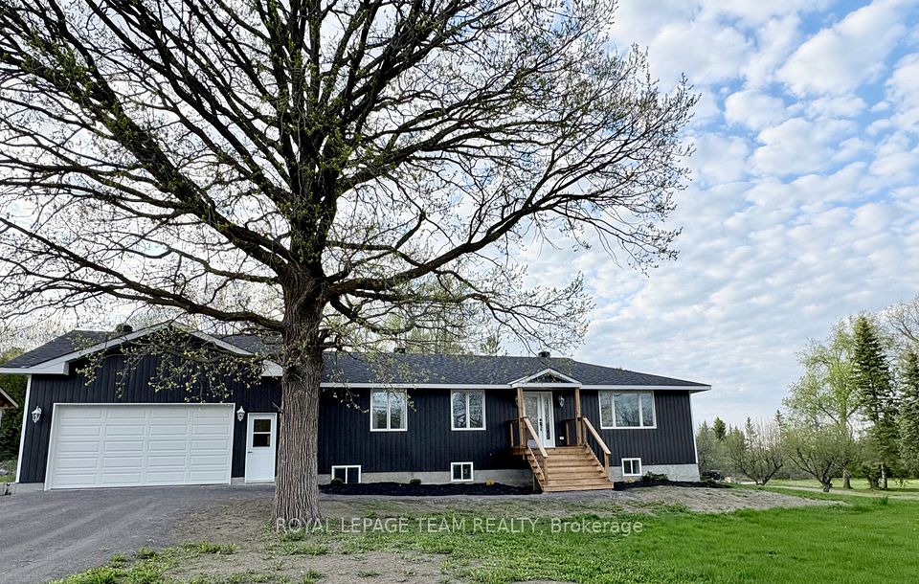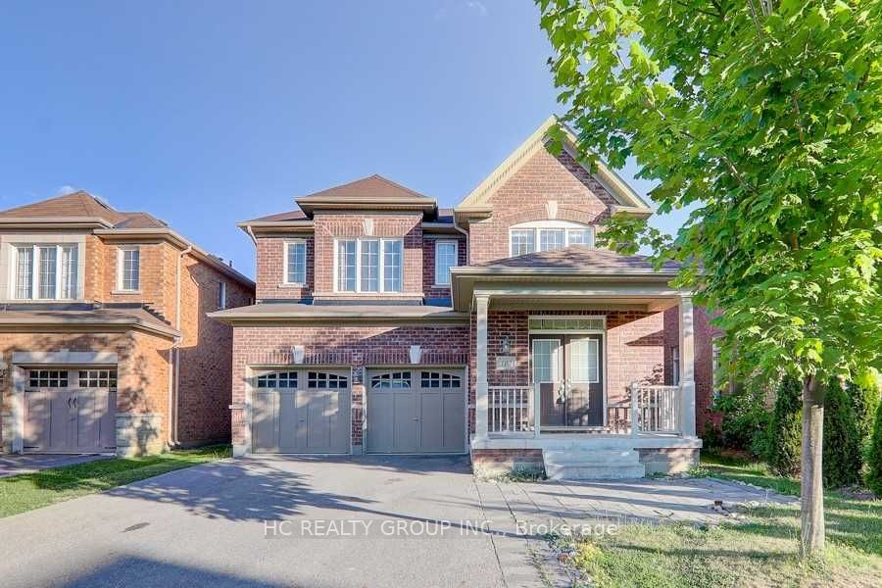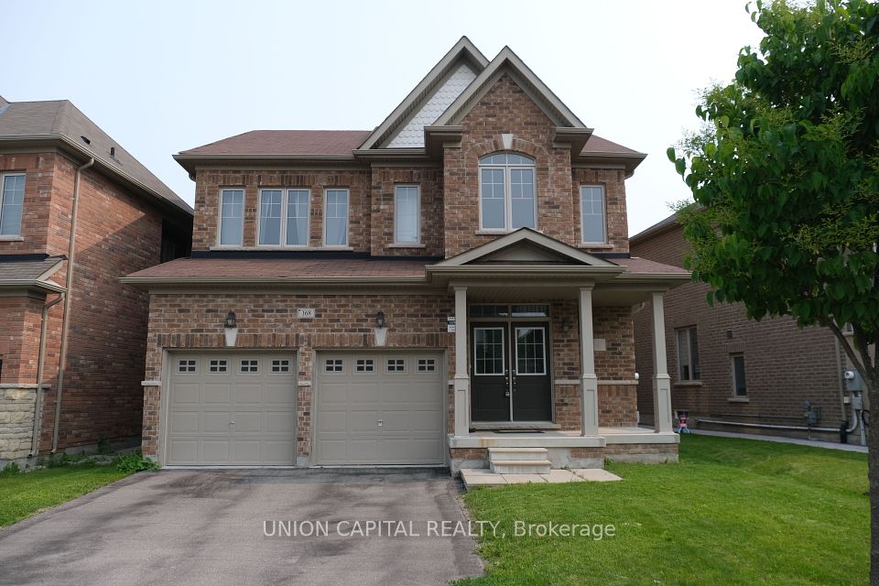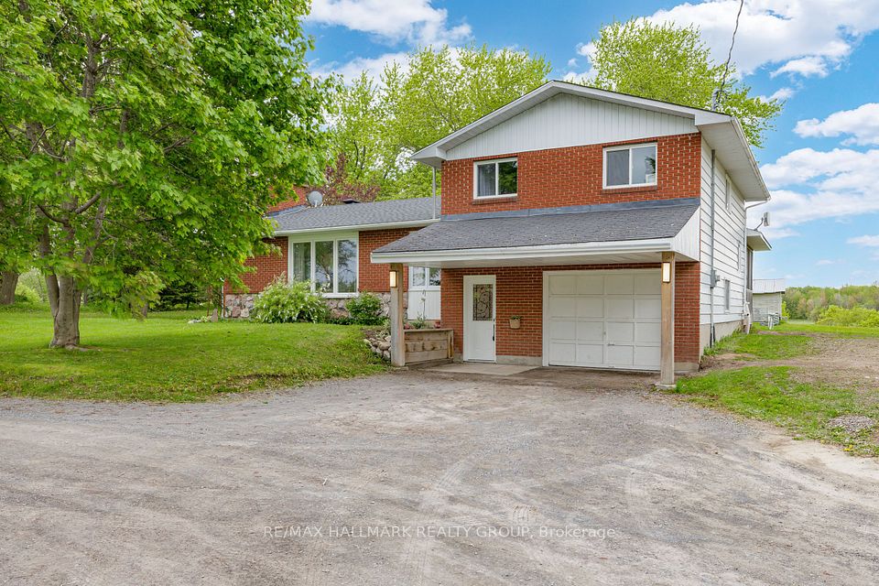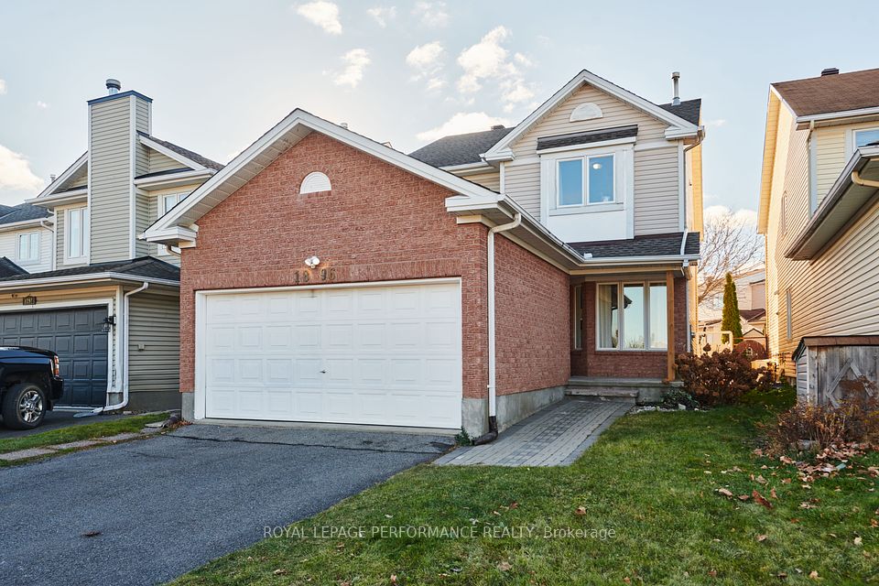
$399,900
20 Dubeau Street, West Nipissing, ON P0H 2M0
Price Comparison
Property Description
Property type
Detached
Lot size
N/A
Style
Bungalow
Approx. Area
N/A
Room Information
| Room Type | Dimension (length x width) | Features | Level |
|---|---|---|---|
| Living Room | 5.94 x 3.9 m | Glass Doors, Laminate, Updated | Main |
| Kitchen | 6.07 x 3.93 m | Family Size Kitchen, Pantry, Stainless Steel Appl | Main |
| Primary Bedroom | 4.18 x 3.66 m | Laminate, Overlooks Backyard | Main |
| Bedroom 2 | 3.41 x 3.02 m | Laminate, Overlooks Backyard | Main |
About 20 Dubeau Street
Welcome to this beautifully updated Bungalow nestled in the heart of Verner. Perfect home for Families or Multi-generational living. Featuring 2+2 spacious bedrooms, a dressing room which can easily be converted back to a bedroom if there's a need for it. 2 Bathrooms, one of which has infloor heating 2 Kitchens, as well as a huge Family Room with a wood burning stove to enjoy on those cold winter nights. New Metal Roof, Fascia & Soffit in 2024. ensure you will have no roof concerns for years to come. This home offers ample space & versatility. Basement includes a separate entrance to the in-law suite. You have ample parking along with considerable space for outdoor storage. There's a detached Garage for the handyman and a covered carport for extra outdoor toys. Enjoy the quieter surroundings while still having easy access to major routes. If your looking for a home for your growing family this Bungalow is one you won't want to miss!
Home Overview
Last updated
2 days ago
Virtual tour
None
Basement information
Finished
Building size
--
Status
In-Active
Property sub type
Detached
Maintenance fee
$N/A
Year built
--
Additional Details
MORTGAGE INFO
ESTIMATED PAYMENT
Location
Some information about this property - Dubeau Street

Book a Showing
Find your dream home ✨
I agree to receive marketing and customer service calls and text messages from homepapa. Consent is not a condition of purchase. Msg/data rates may apply. Msg frequency varies. Reply STOP to unsubscribe. Privacy Policy & Terms of Service.






