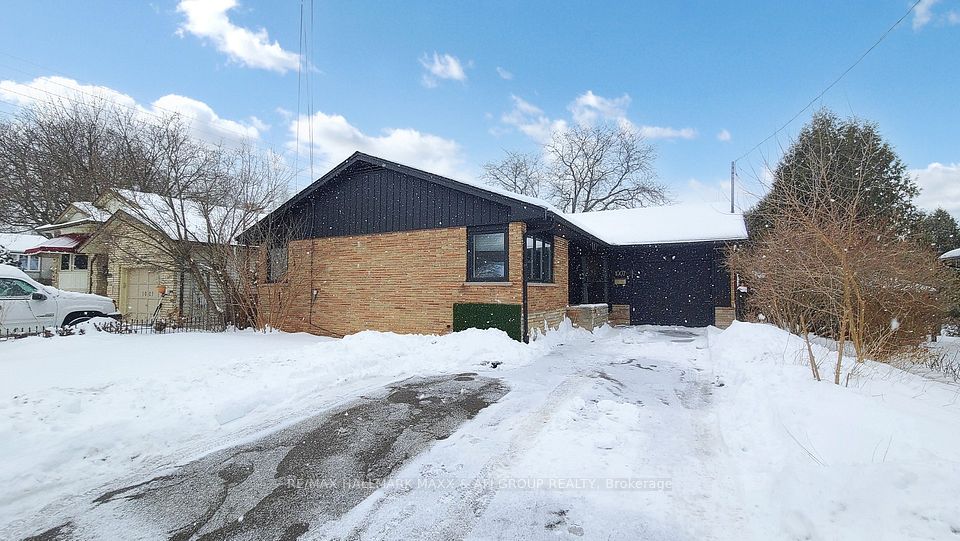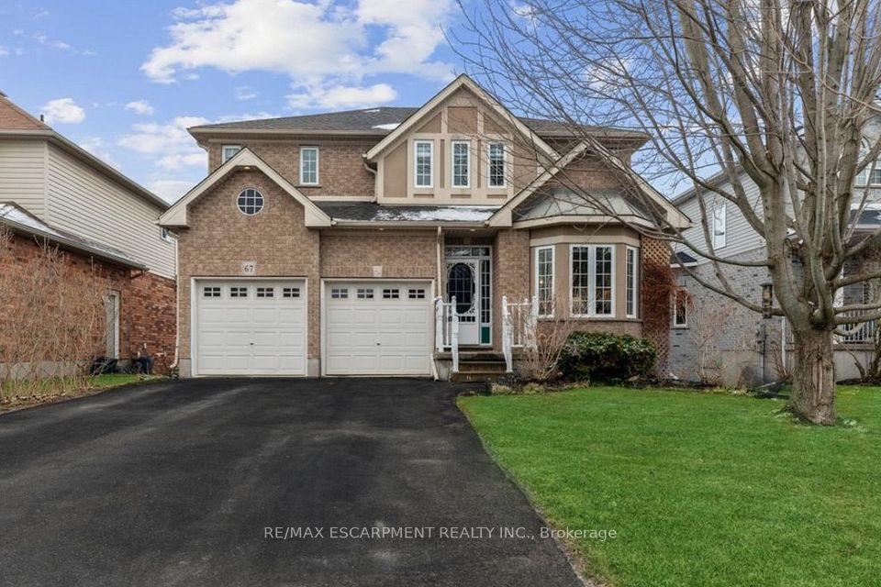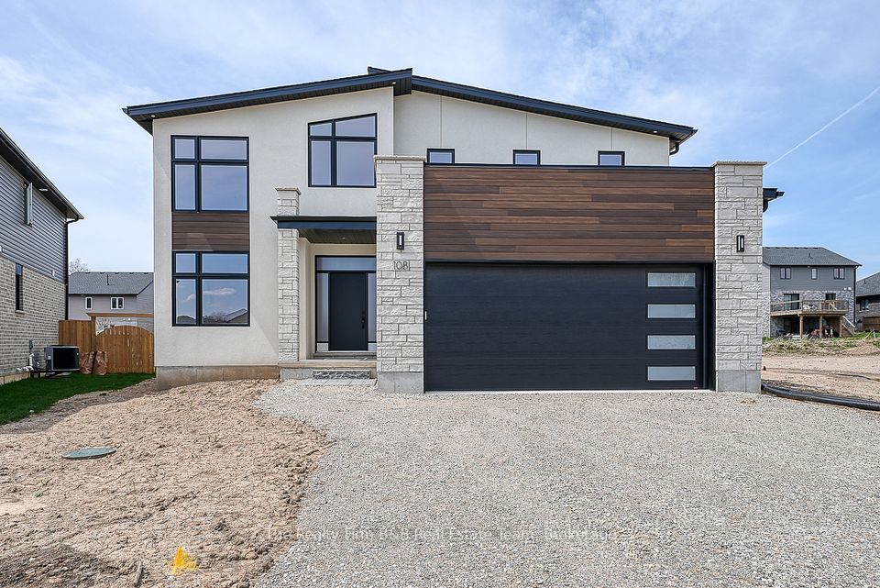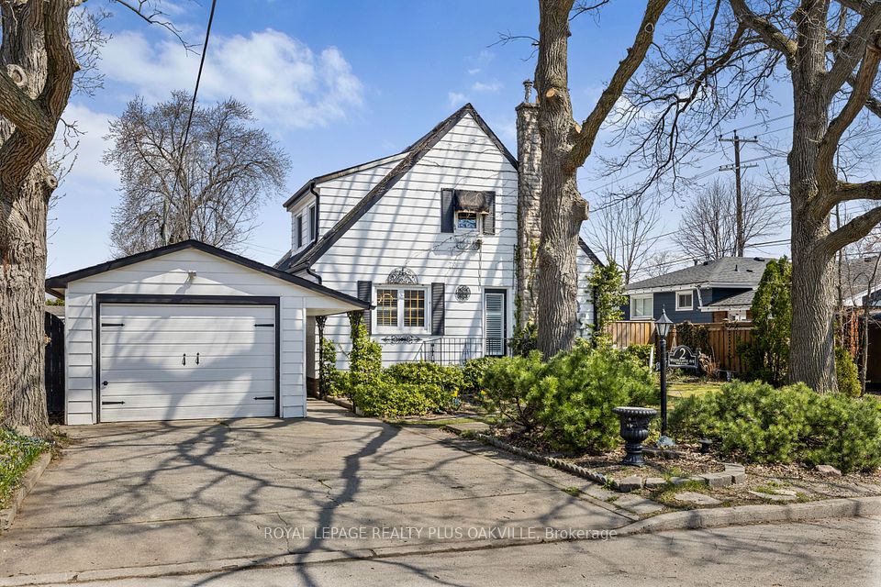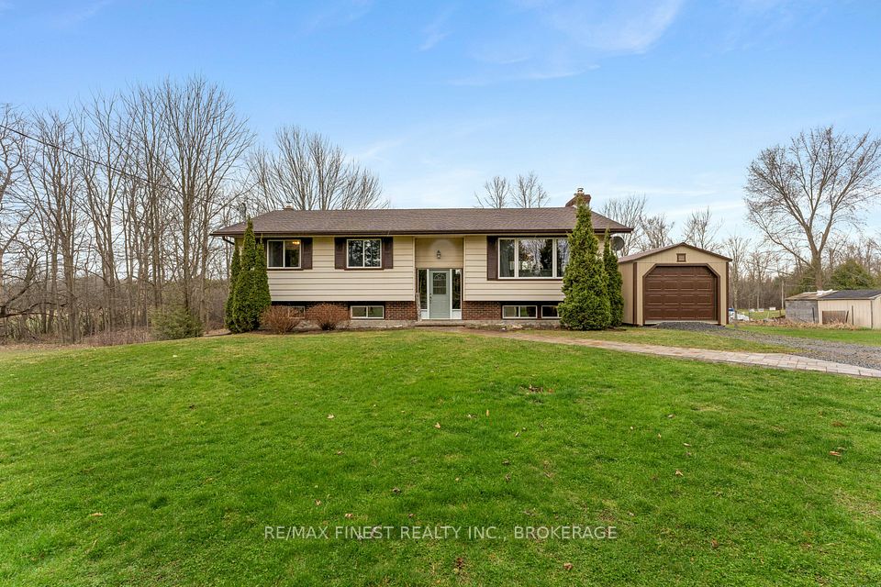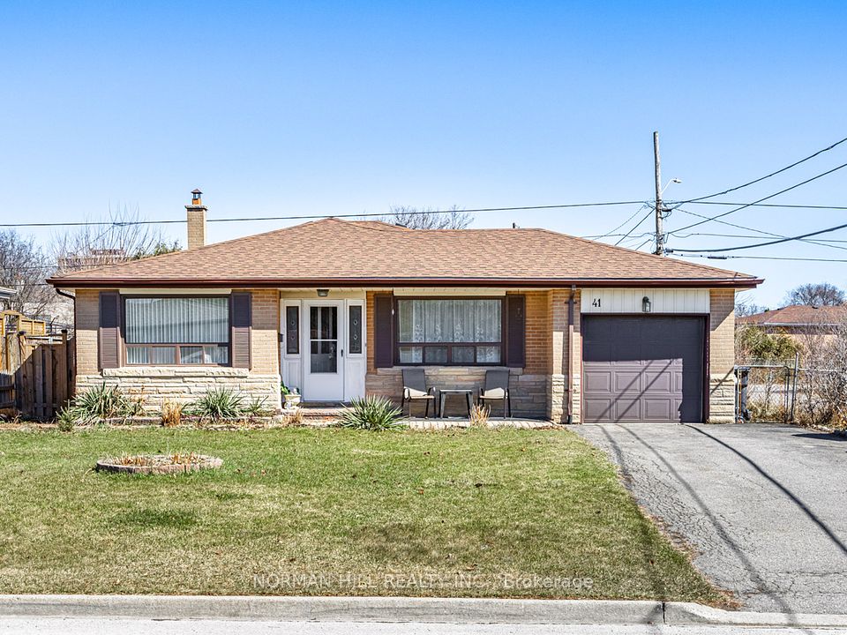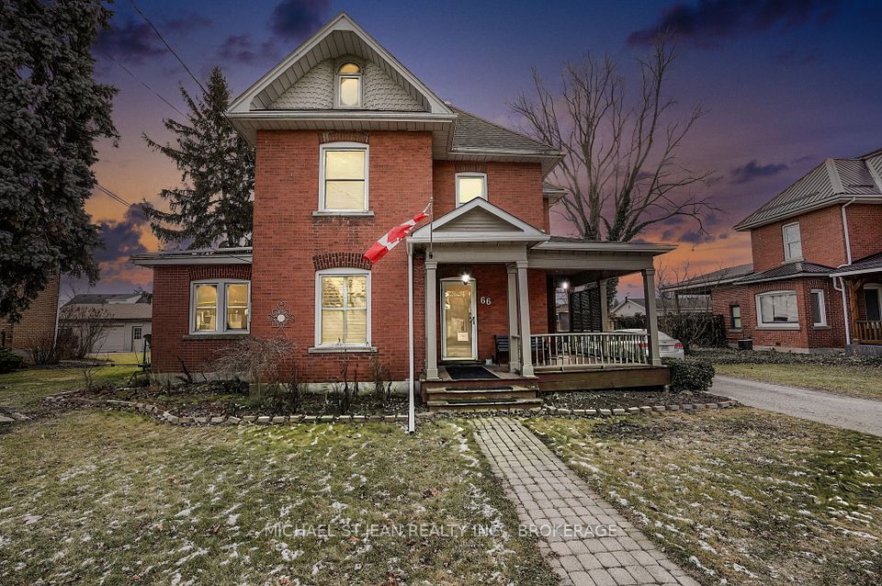$724,900
20 Deborah Drive, Strathroy-Caradoc, ON N7G 4C2
Virtual Tours
Price Comparison
Property Description
Property type
Detached
Lot size
N/A
Style
Backsplit 4
Approx. Area
N/A
Room Information
| Room Type | Dimension (length x width) | Features | Level |
|---|---|---|---|
| Foyer | 3.3 x 2 m | N/A | Main |
| Kitchen | 4.1 x 3.9 m | N/A | Main |
| Dining Room | 3.6 x 4.6 m | N/A | Main |
| Bathroom | 1.1 x 1.5 m | 2 Pc Bath | Main |
About 20 Deborah Drive
20 Deborah Dr... A diligently remodelled 2+2 bedroom 2.5 bathroom home located in Strathroy's desirable north end. You are greeted by a large, bright, and inviting tiled foyer before entering the open concept main floor which includes a dining area, updated kitchen with quartz countertops, large island, custom built in coffee station, 2-piece washroom, and mudroom off of the attached garage. On the upper floor you will find the first bedroom as well as the secluded primary suite which includes the master bedroom, a walk in closet that also houses a beauty station, as well as a luxurious ensuite with imported tiled shower, a spa-like dual vanity, and a laundry chute. As you venture downstairs into the lower level you arrive in the spacious living room equipped with a gas fireplace, entertainment station, and 4-piece washroom. The modern finished basement involves a recreation/play room as well as two additional bedrooms. Custom built ins and continuous vinyl flooring throughout the living space provide a feeling of seamlessness and cohesiveness. The north end location provides proximity to Elementary and High Schools as well as quick access to the 402. Furnace and AC units replaced in 2020.
Home Overview
Last updated
2 days ago
Virtual tour
None
Basement information
Finished
Building size
--
Status
In-Active
Property sub type
Detached
Maintenance fee
$N/A
Year built
2024
Additional Details
MORTGAGE INFO
ESTIMATED PAYMENT
Location
Some information about this property - Deborah Drive

Book a Showing
Find your dream home ✨
I agree to receive marketing and customer service calls and text messages from homepapa. Consent is not a condition of purchase. Msg/data rates may apply. Msg frequency varies. Reply STOP to unsubscribe. Privacy Policy & Terms of Service.







