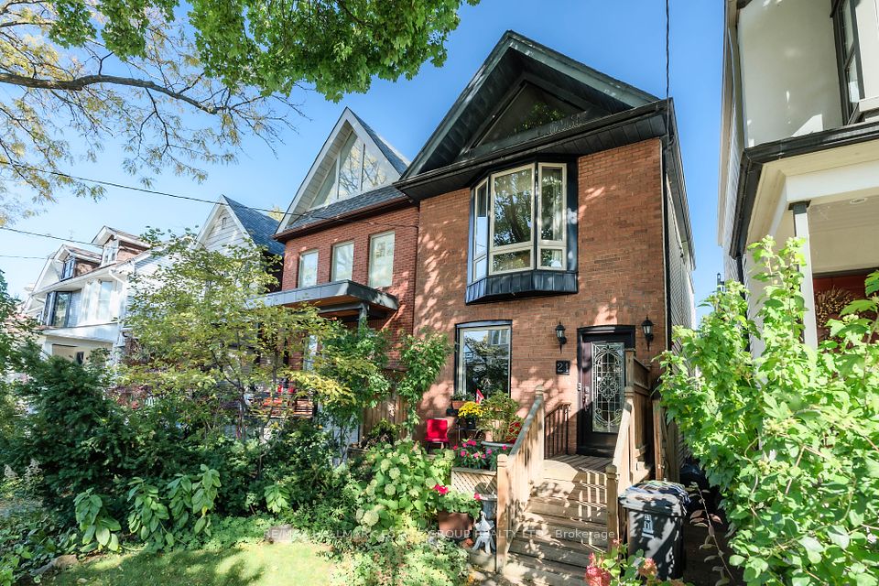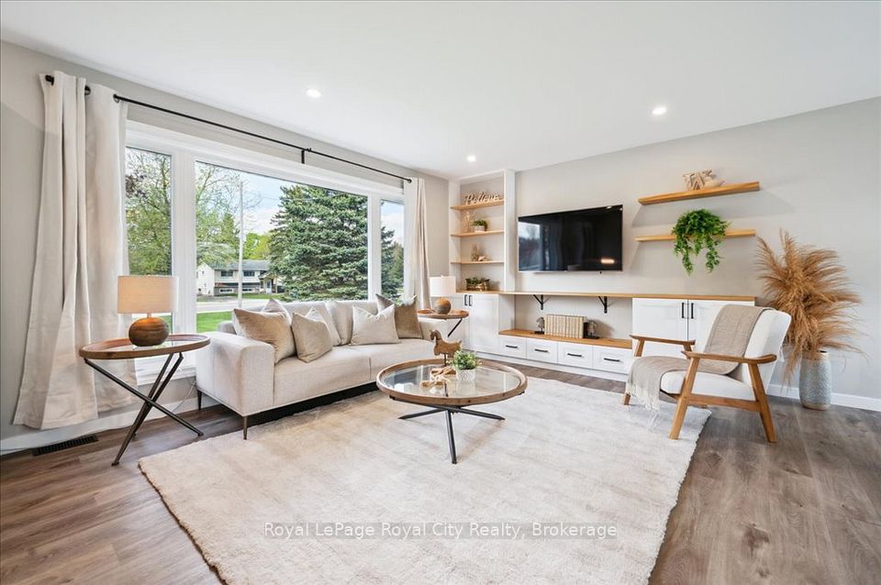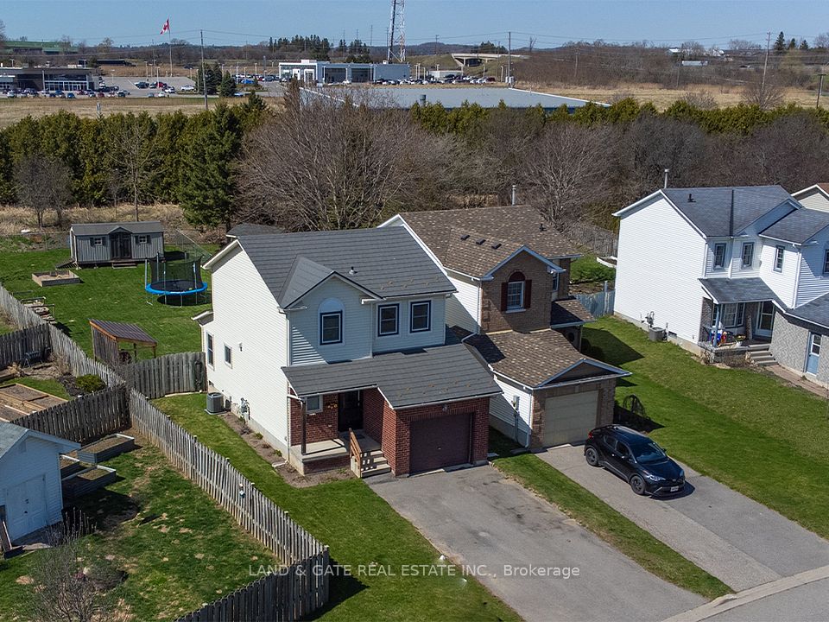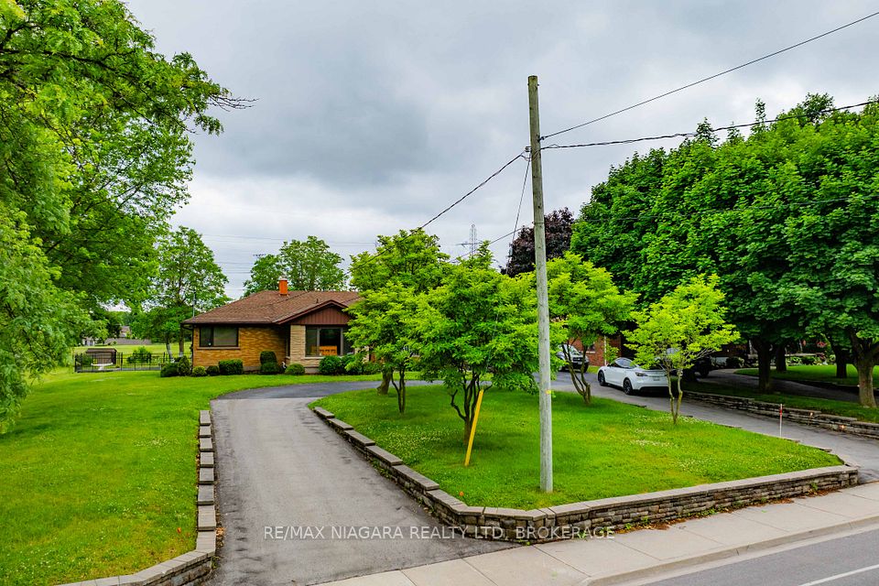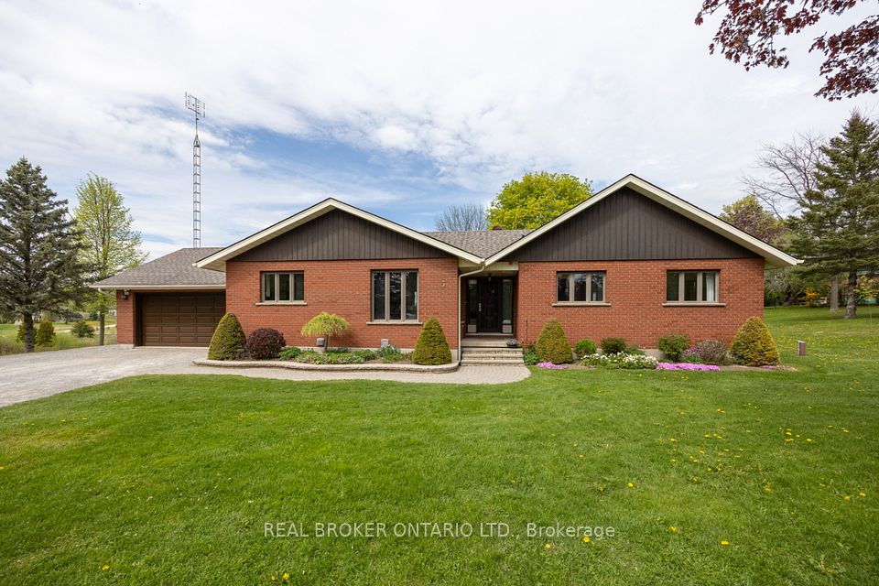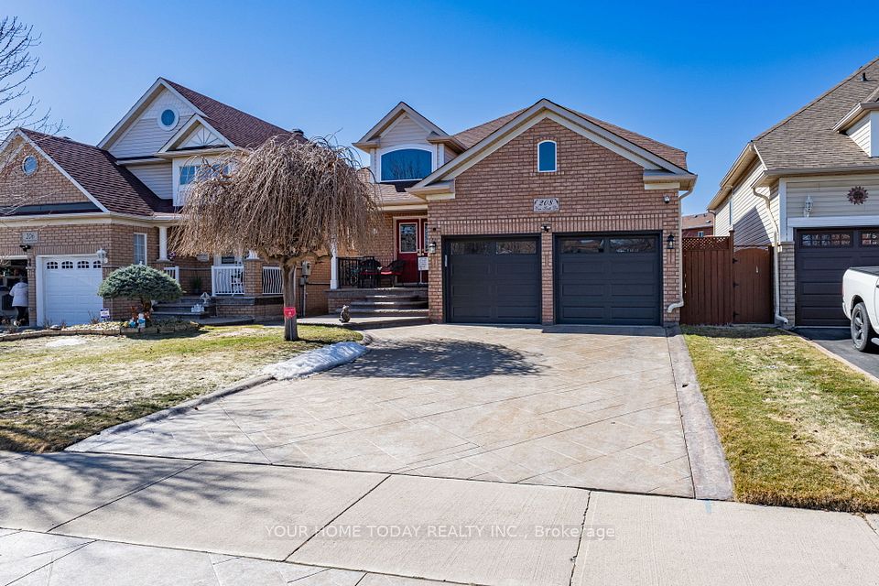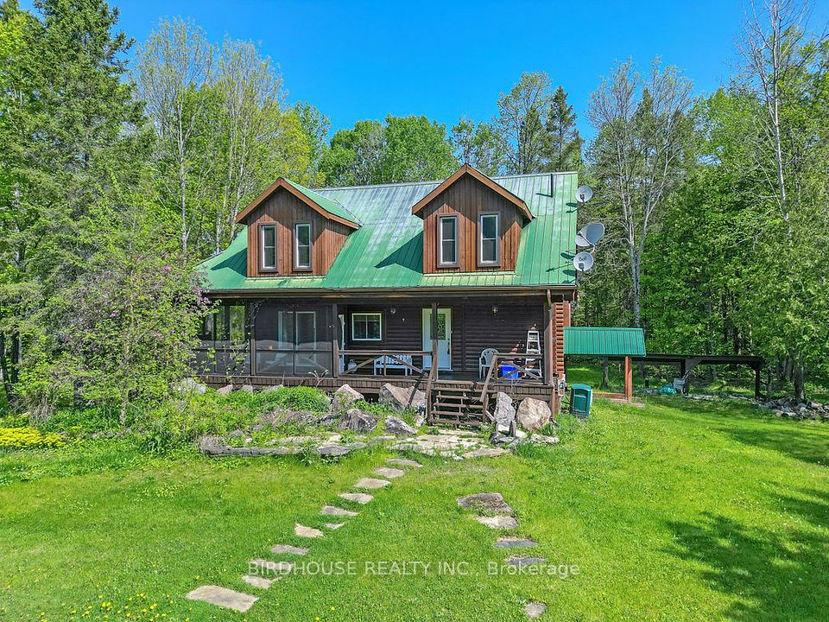
$1,045,000
20 Dance Street, Collingwood, ON L9Y 0H4
Virtual Tours
Price Comparison
Property Description
Property type
Detached
Lot size
N/A
Style
Bungalow
Approx. Area
N/A
Room Information
| Room Type | Dimension (length x width) | Features | Level |
|---|---|---|---|
| Kitchen | 5.63 x 4.17 m | N/A | Ground |
| Dining Room | 2.68 x 4.61 m | N/A | Ground |
| Living Room | 3.61 x 4.36 m | N/A | Ground |
| Bedroom | 4.28 x 5.01 m | N/A | Ground |
About 20 Dance Street
Located in the highly desirable Mountaincroft community, this 2+1 bedroom, 2+1 bathroom raised bungalow is the epitome of comfort and convenience, offering the ultimate one-level living. Suited for both entertaining and everyday living, this home offers a spacious open-concept layout with 9 feet ceilings. The kitchen features an oversized island with a granite countertop, and an abundance of storage making it perfect for gatherings and family meals. The primary bedroom and ensuite is thoughtfully soundproofed, while the second bedroom can be utilized as another primary with direct access to the main bath. Downstairs you will find an extra bedroom and bathroom ideal for guests, and a large rec room equipped with a gas fireplace and wet bar. The rear yard boasts a private, two tiered deck, becoming an extension of the living space in summer months. Recent updates include a resurfaced driveway, a new high-efficiency furnace, updated light fixtures, and exterior gas line for a BBQ. Upgraded interior doors and California shutters have been installed throughout. This meticulously maintained property is ready for its next owners to move in and enjoy. Book your private showing today!
Home Overview
Last updated
May 9
Virtual tour
None
Basement information
Full
Building size
--
Status
In-Active
Property sub type
Detached
Maintenance fee
$N/A
Year built
2024
Additional Details
MORTGAGE INFO
ESTIMATED PAYMENT
Location
Some information about this property - Dance Street

Book a Showing
Find your dream home ✨
I agree to receive marketing and customer service calls and text messages from homepapa. Consent is not a condition of purchase. Msg/data rates may apply. Msg frequency varies. Reply STOP to unsubscribe. Privacy Policy & Terms of Service.






