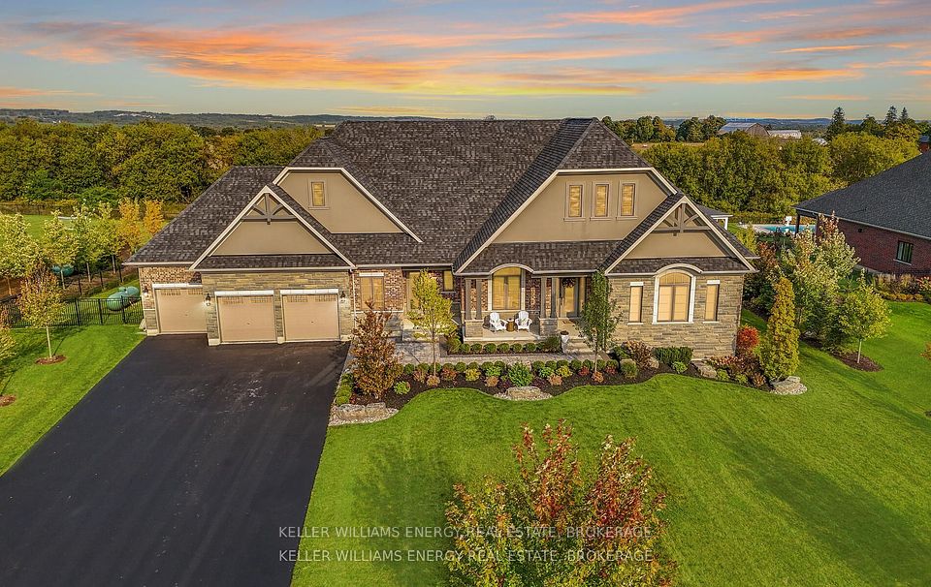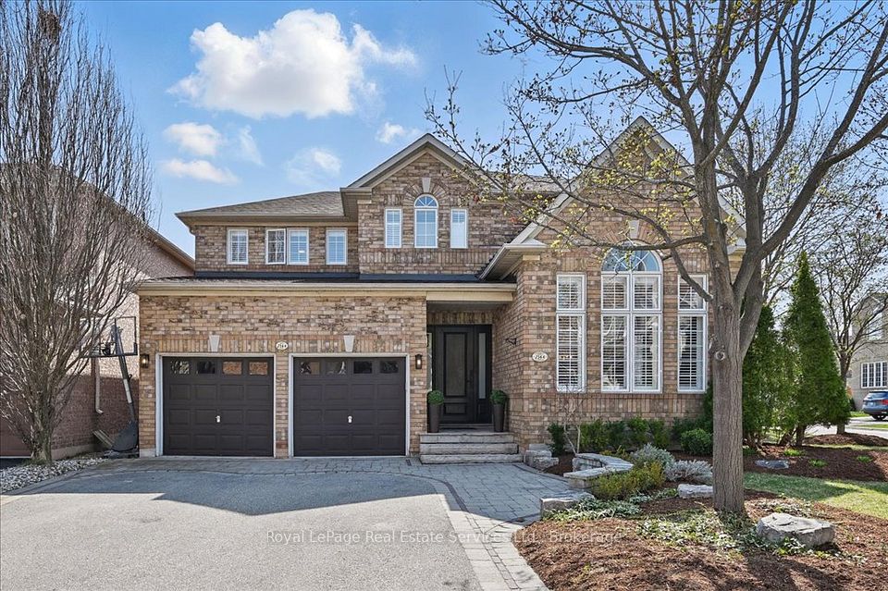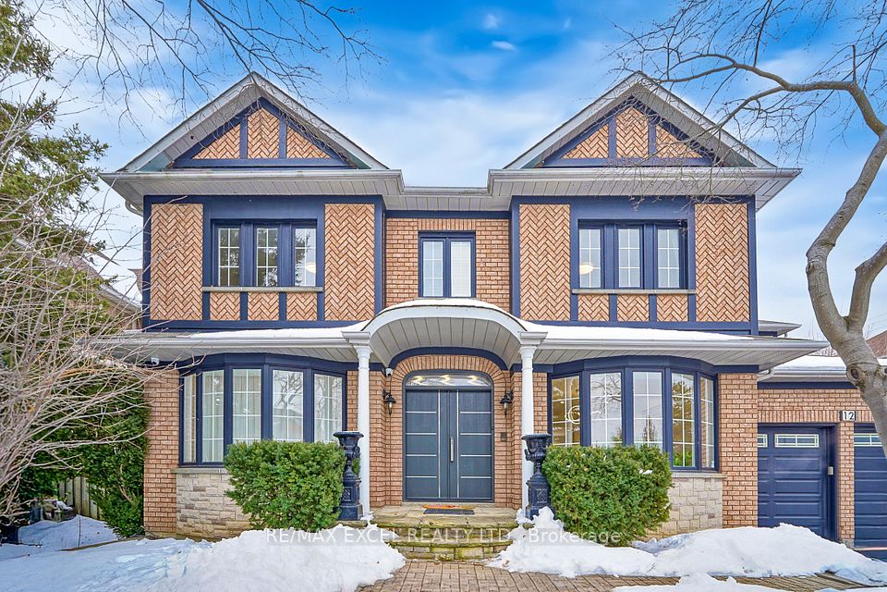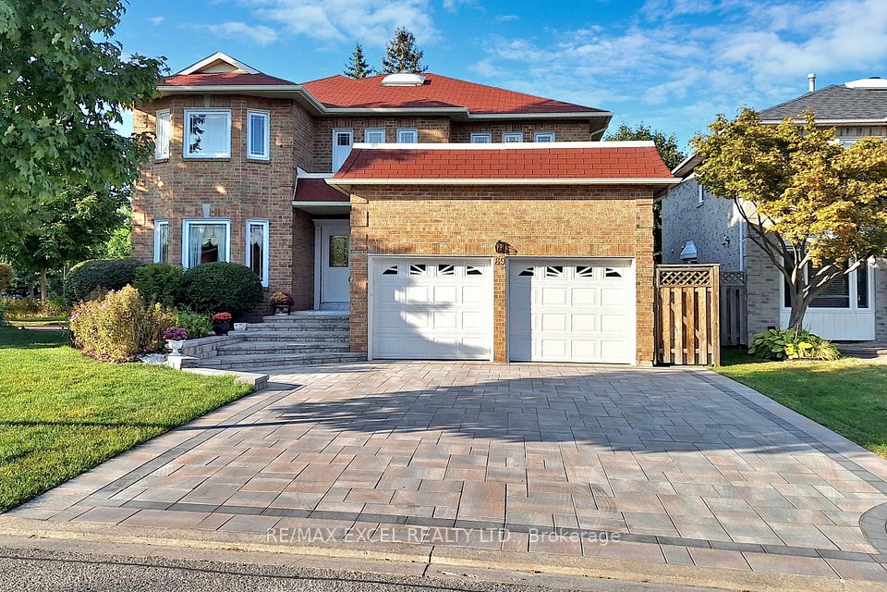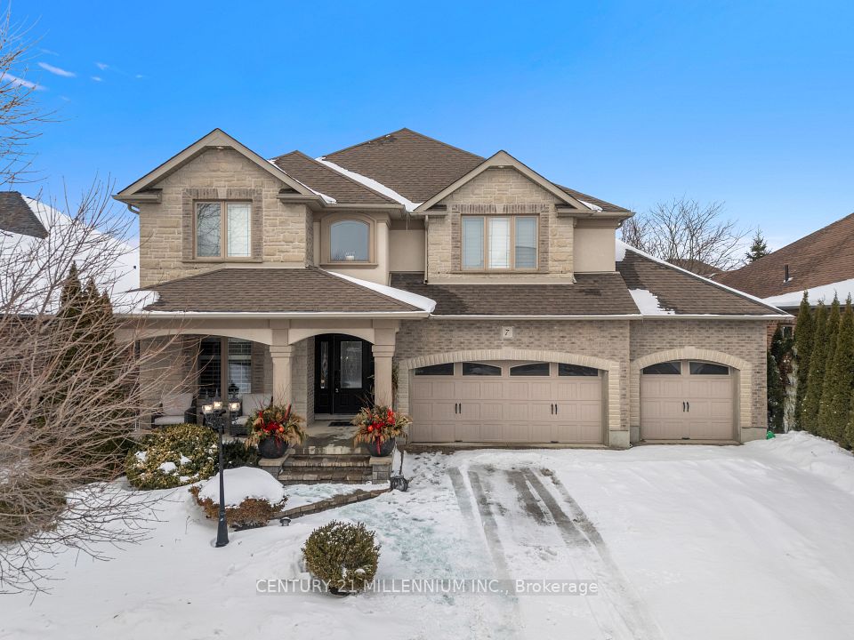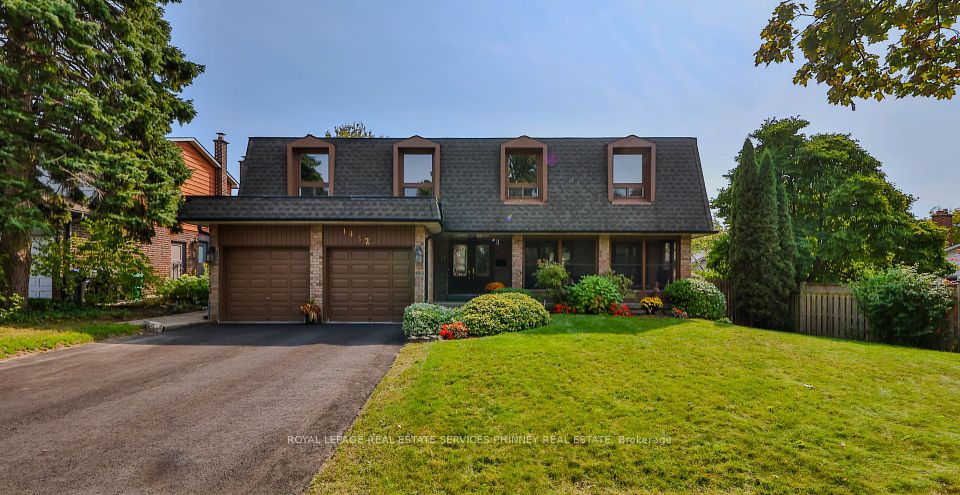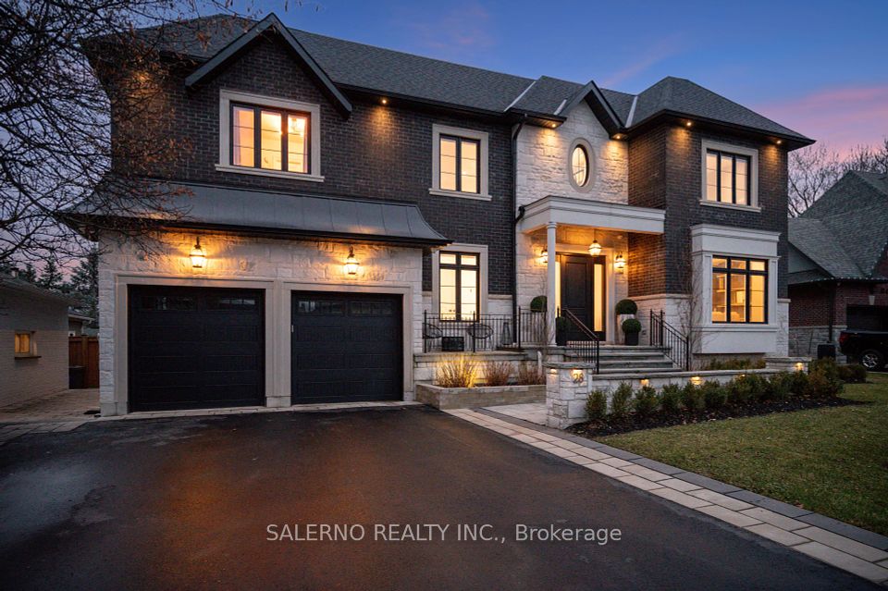$2,595,000
20 Country Club Crescent, Uxbridge, ON L9P 0B8
Virtual Tours
Price Comparison
Property Description
Property type
Detached
Lot size
< .50 acres
Style
Bungalow
Approx. Area
N/A
Room Information
| Room Type | Dimension (length x width) | Features | Level |
|---|---|---|---|
| Foyer | 2.35 x 3.38 m | N/A | Main |
| Library | 3.54 x 5.36 m | Hardwood Floor, Pot Lights | Main |
| Dining Room | 4.11 x 5.11 m | Hardwood Floor, Pot Lights, Coffered Ceiling(s) | Main |
| Kitchen | 5.98 x 5.24 m | Centre Island, B/I Appliances, Pantry | Main |
About 20 Country Club Crescent
This sprawling bungalow seamlessly blends elegance and sophistication with the comfort of a family-friendly smart home. The gourmet kitchen boasts high-end appliances, a large island with a butlers pantry, and walk-in pantry with direct yard access. The formal dining room, ideal for entertaining, features coffered ceilings and sunlight streaming through oversized windows. The main level includes a primary suite with a five-piece ensuite, two walk-in closets, and direct access to a backyard oasis with a hot tub, plus two additional bedrooms and a mudroom with access to the heated three-car garage. The lower level is an entertainers dream featuring a theatre room with 10-ft ceilings, a home gym, wet bar with fridge, two additional bedrooms, a three piece bath, a sauna, and Golf Simulator projector and screen, all with separate service stair access. Located in the exclusive gated Wyndance Estates, residents enjoy park-lit trails, serene ponds, fountains, a postal outlet, basketball, pickleball, tennis courts, and platinum-level Club Link membership to Wyndance Golf Club **EXTRAS** This is not just a residence, it's a lifestyle. Be Sure To Click On Virtual/Brochure For Immersive Tour, Video, Drone, Floorplan. Shrt Drive To Destination Village Of Uxbridge, Durham Forest and Ski Resorts.
Home Overview
Last updated
Mar 31
Virtual tour
None
Basement information
Finished, Full
Building size
--
Status
In-Active
Property sub type
Detached
Maintenance fee
$N/A
Year built
--
Additional Details
MORTGAGE INFO
ESTIMATED PAYMENT
Location
Some information about this property - Country Club Crescent

Book a Showing
Find your dream home ✨
I agree to receive marketing and customer service calls and text messages from homepapa. Consent is not a condition of purchase. Msg/data rates may apply. Msg frequency varies. Reply STOP to unsubscribe. Privacy Policy & Terms of Service.







