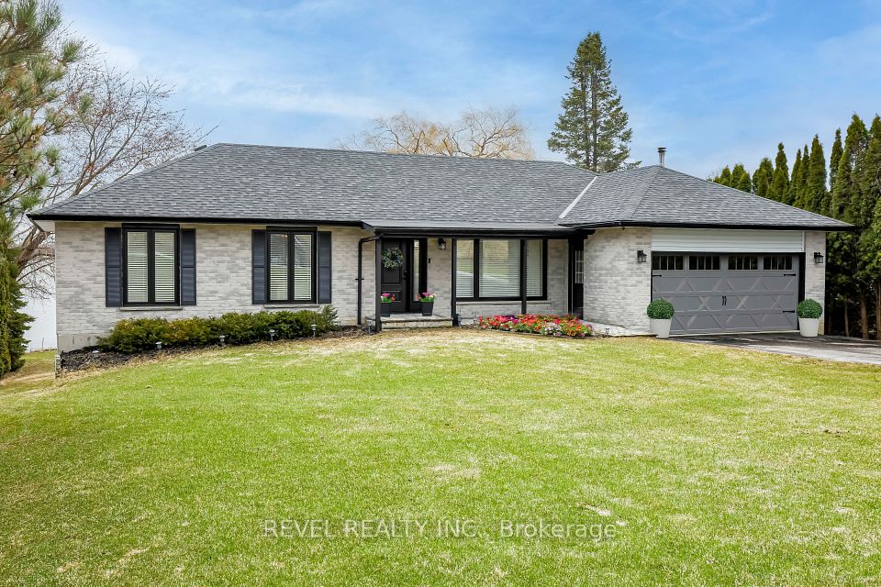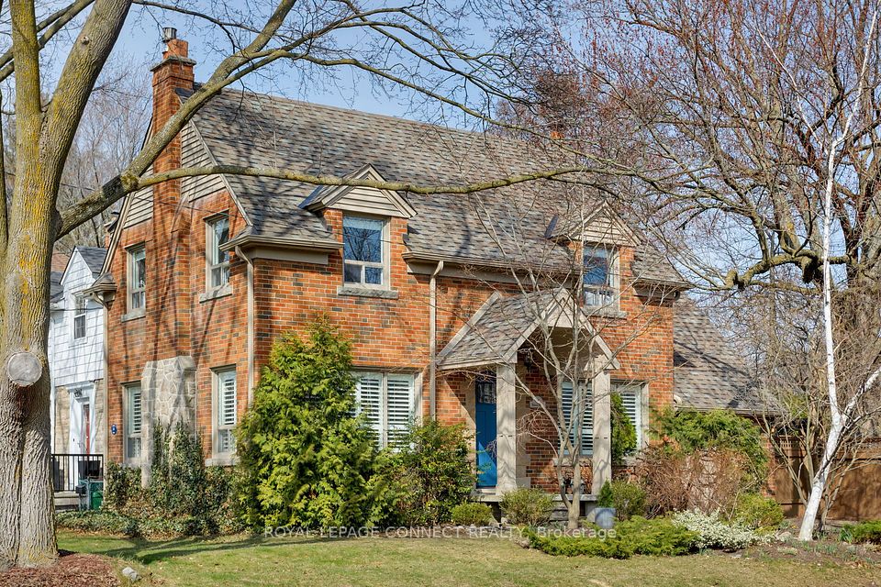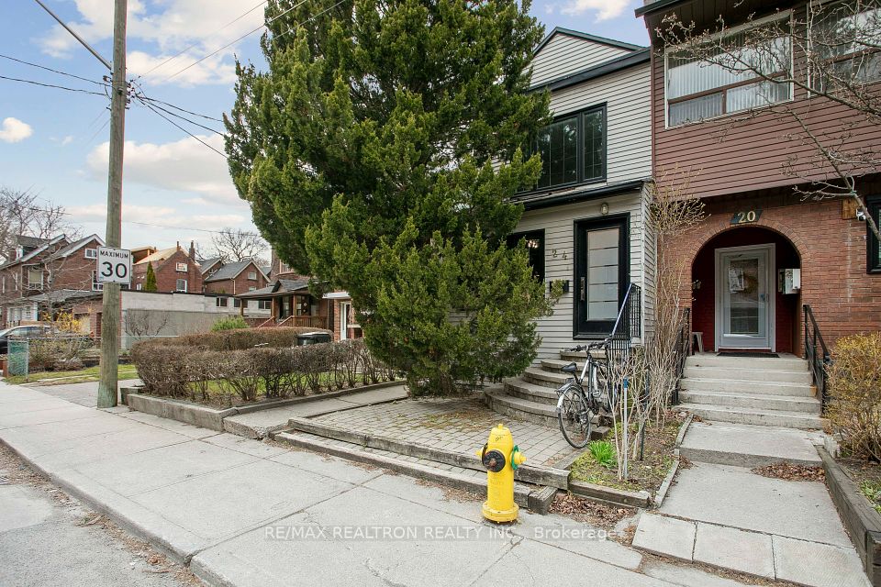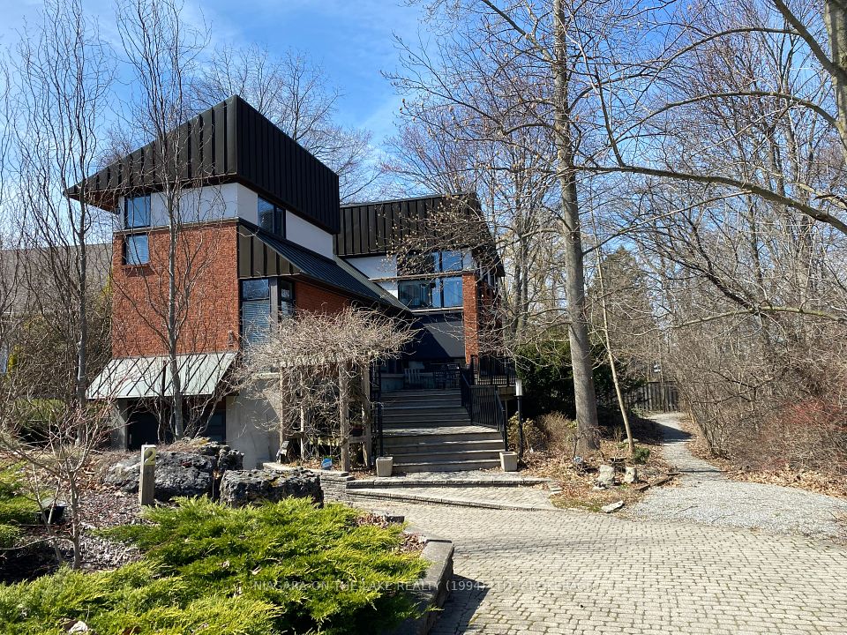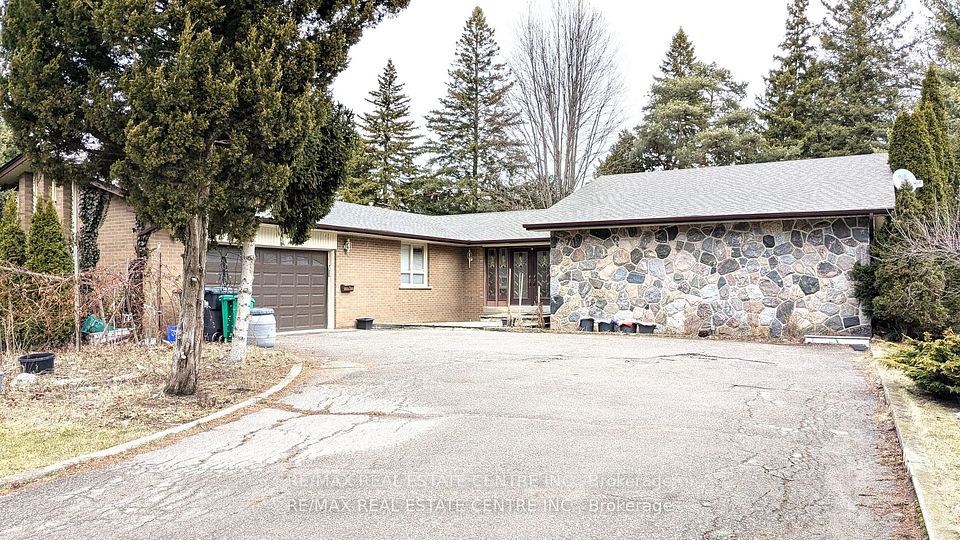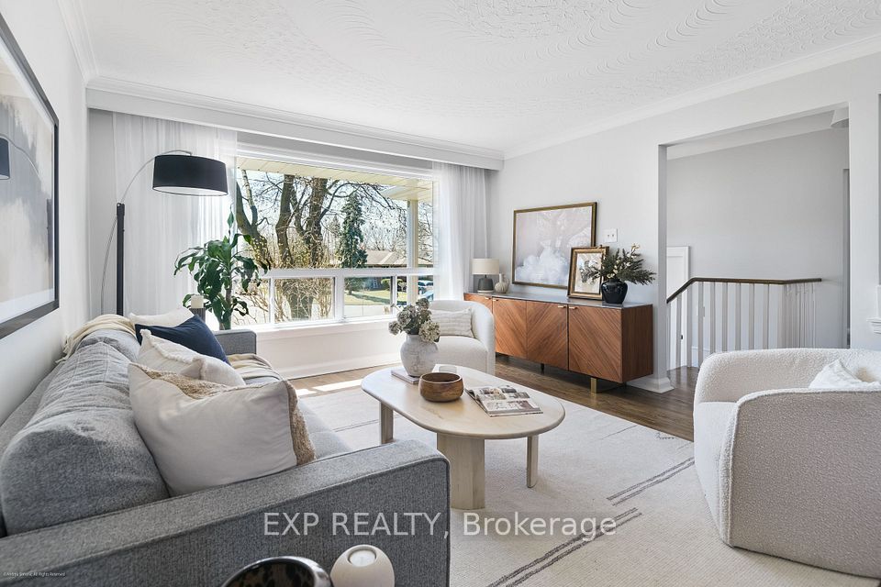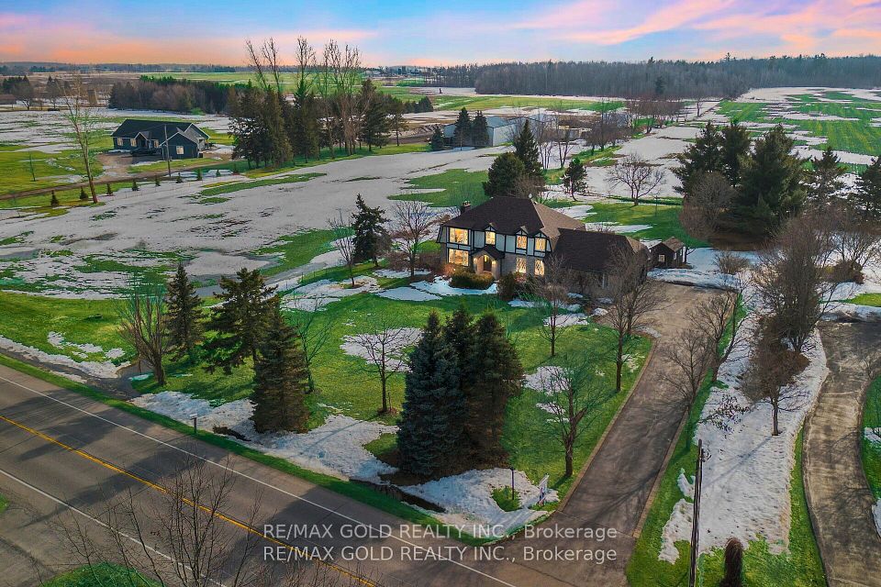$1,768,000
20 Cedarcrest Drive, Toronto W08, ON M9A 2V5
Virtual Tours
Price Comparison
Property Description
Property type
Detached
Lot size
N/A
Style
1 1/2 Storey
Approx. Area
N/A
Room Information
| Room Type | Dimension (length x width) | Features | Level |
|---|---|---|---|
| Living Room | 4.74 x 3.85 m | Hardwood Floor, Fireplace, B/I Bookcase | Main |
| Kitchen | 5.63 x 4.18 m | Granite Counters, Centre Island, Pot Lights | Main |
| Dining Room | 5.63 x 4.18 m | Hardwood Floor, W/O To Deck, Pot Lights | Main |
| Bedroom 3 | 2.84 x 3.85 m | Hardwood Floor, Large Window, Closet | Main |
About 20 Cedarcrest Drive
Welcome To 20 Cedarcrest Dr., Nestled In The Heart Of Kingsway South. This Inviting Bungaloft Presents 3 Bedrooms And 2 Bathrooms, Adorned With Gleaming Hardwood Flooring, Illuminating Pot Lights, And An Airy Open-concept Layout. The Family-sized Kitchen Boasts A Generous Center Island, Complemented By Elegant Granite Countertops, Seamlessly Flowing Into The Dining Room With Access To The Deck, Perfect For Outdoor Entertaining. The Home Offers Bright And Spacious Bedrooms For Comfortable Living. Descend To The Fully Finished Basement, Complete With A Separate Side Entrance And A 3-piece Bathroom, Offering Versatile Living Options. This Reverse Pie Shaped Premium Lot Has A 75 Foot Frontage. Outside, The Backyard Oasis Awaits With A Deck, Turf, Interlocking Patio, And Mature Trees Providing Privacy And Tranquility. Experience The Epitome Of Kingsway Living, With Cafes, Shops, And Restaurants Just Steps Away, Along With Convenient Access To The Subway, Parks, And Schools.
Home Overview
Last updated
9 hours ago
Virtual tour
None
Basement information
Finished
Building size
--
Status
In-Active
Property sub type
Detached
Maintenance fee
$N/A
Year built
--
Additional Details
MORTGAGE INFO
ESTIMATED PAYMENT
Location
Some information about this property - Cedarcrest Drive

Book a Showing
Find your dream home ✨
I agree to receive marketing and customer service calls and text messages from homepapa. Consent is not a condition of purchase. Msg/data rates may apply. Msg frequency varies. Reply STOP to unsubscribe. Privacy Policy & Terms of Service.







