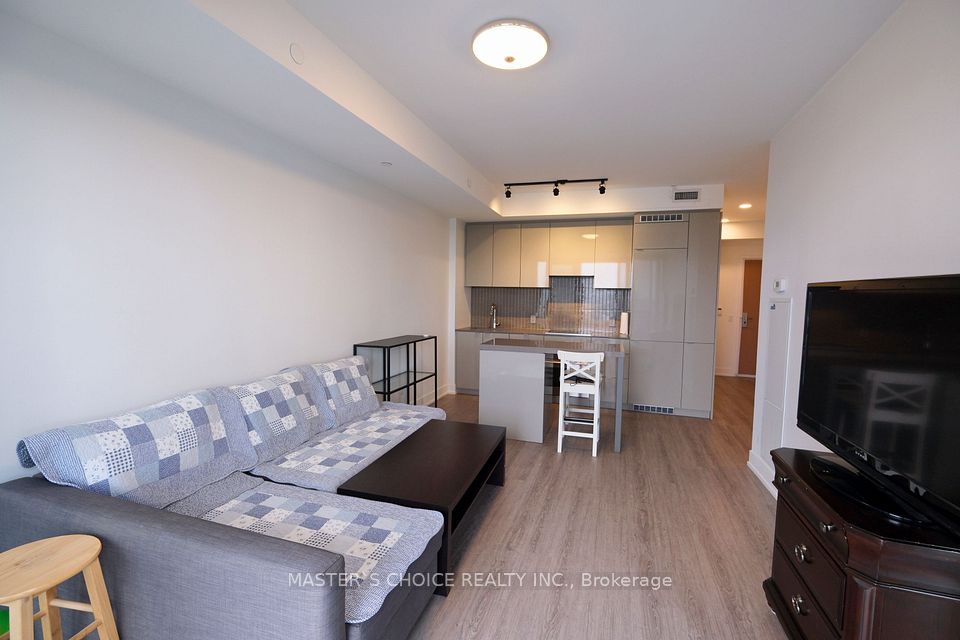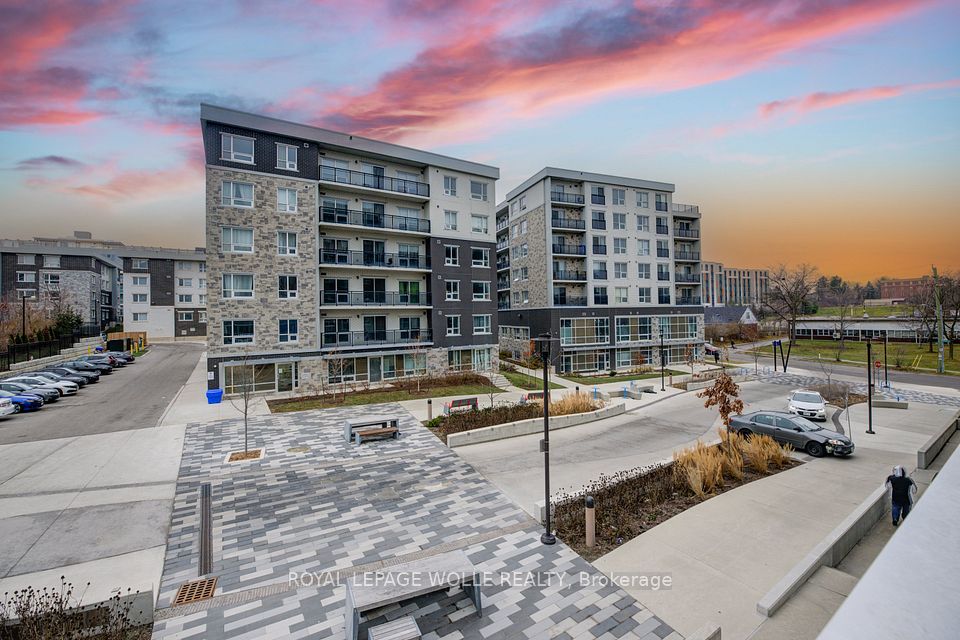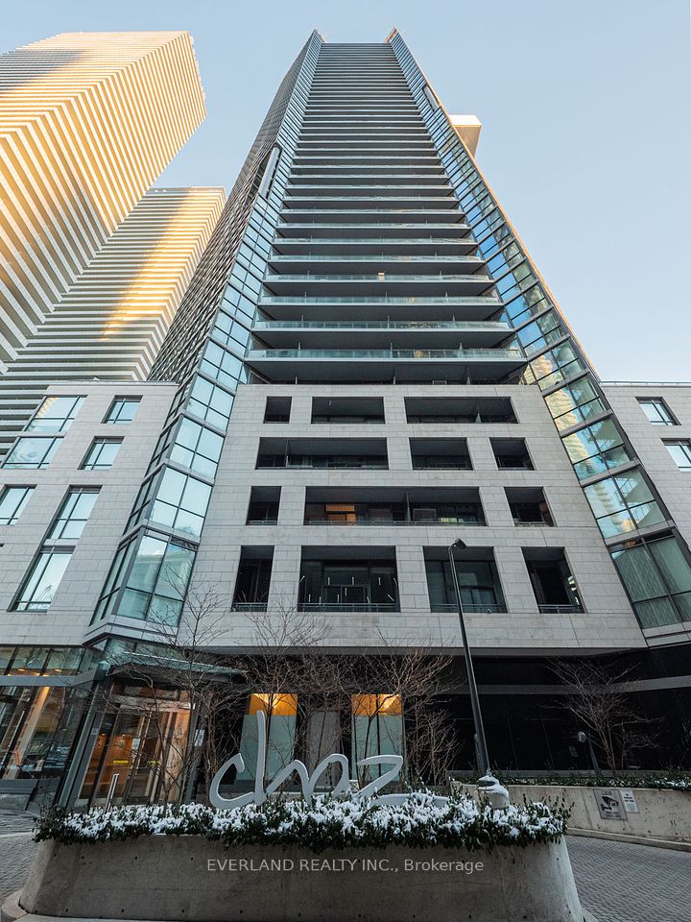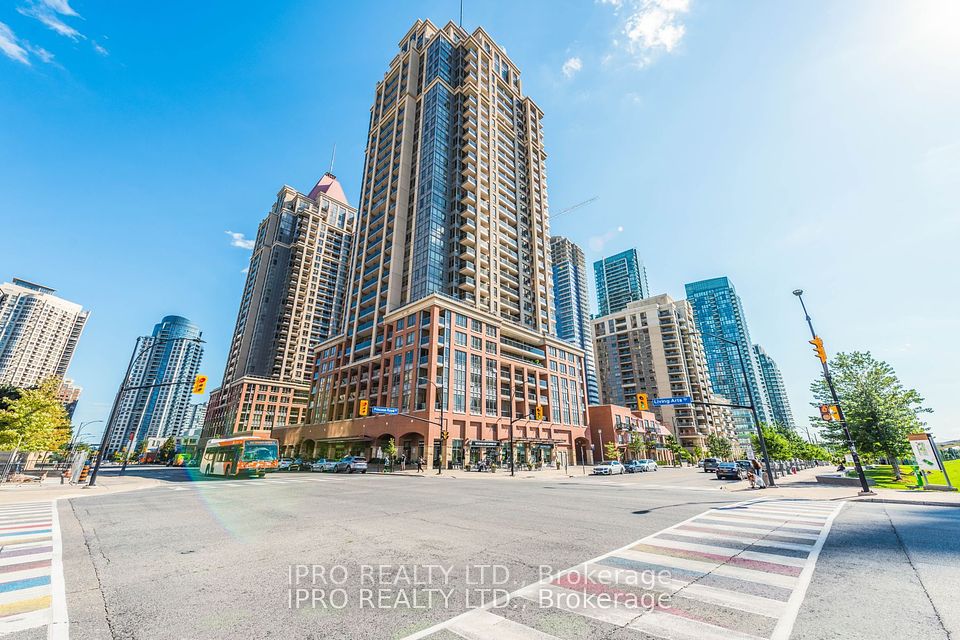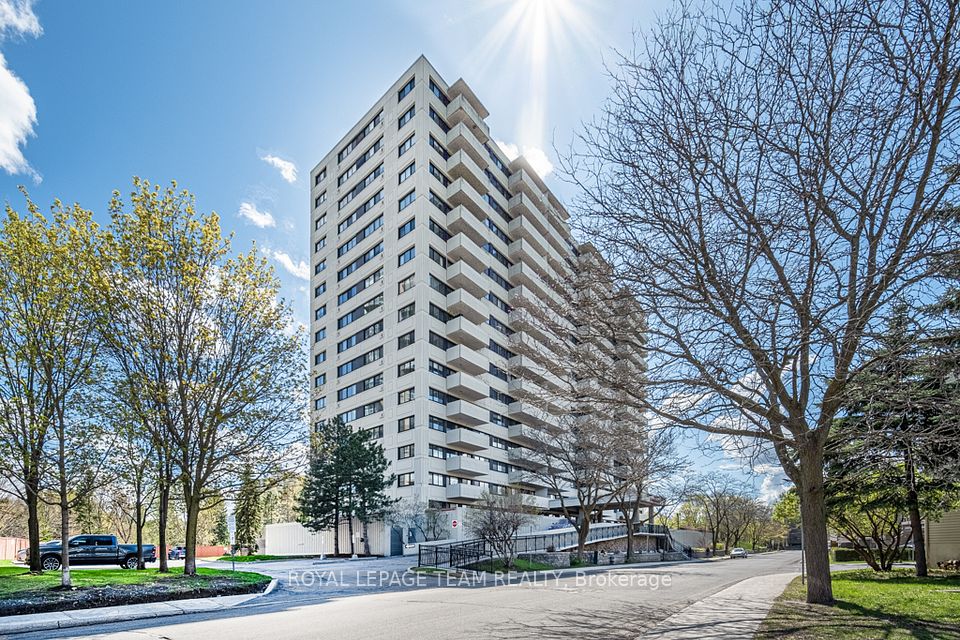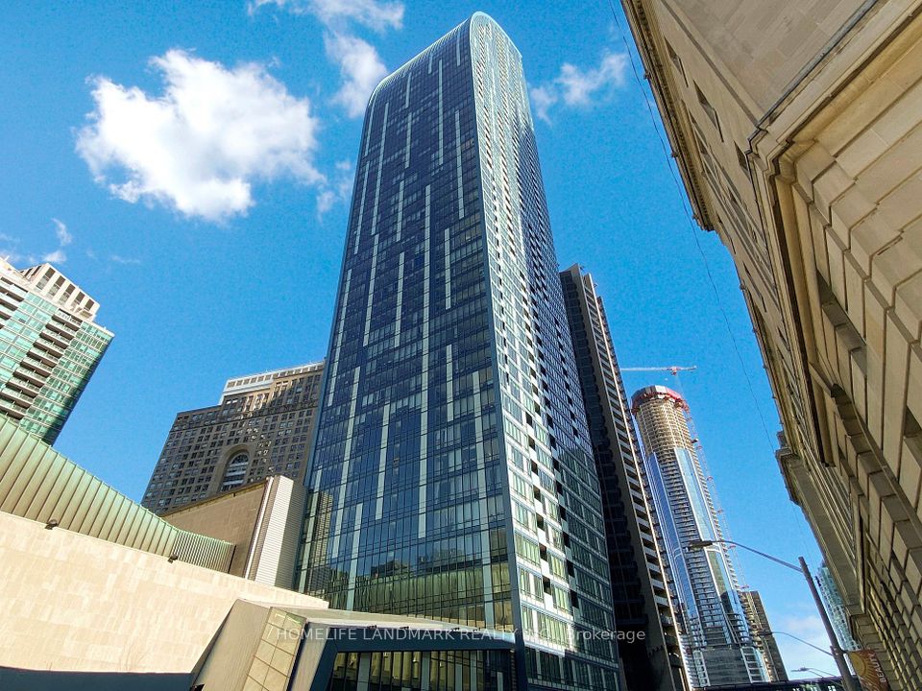
$788,999
20 Burkebrook Place, Toronto C12, ON M4G 0A1
Virtual Tours
Price Comparison
Property Description
Property type
Condo Apartment
Lot size
N/A
Style
Apartment
Approx. Area
N/A
Room Information
| Room Type | Dimension (length x width) | Features | Level |
|---|---|---|---|
| Living Room | 4.83 x 3.13 m | Hardwood Floor, Combined w/Living, W/O To Balcony | Flat |
| Dining Room | 4.85 x 3.13 m | Hardwood Floor, Combined w/Living, Coffered Ceiling(s) | Flat |
| Kitchen | 2.45 x 2.43 m | Pot Lights, Backsplash, Double Sink | Flat |
| Primary Bedroom | 3.75 x 3.04 m | South View, Broadloom, Closet Organizers | Flat |
About 20 Burkebrook Place
Refined Living at Kilgour Estates Suite 216 Welcome to this beautifully maintained 1 Bedroom + Den suite in the prestigious **Kilgour Estates**. This south-facing unit features **coffered ceilings**, **hardwood floors**, **oversized windows**, and a **private balcony with gas BBQ hookup Gas included in the maintenance Fee .The **spacious den with French doors** is ideal as a **2nd bedroom , guest room, nursery, or home office**. Enjoy a **Stylish kitchen** with **stainless steel appliances** and a **breakfast island**, plus a **generous primary bedroom** with **closet organizers**.**Inclusions: 1 underground parking space, 2 lockers, Amenities: Indoor pool, hot tub, gym, library, party room, guest suites, car wash, and 24-hour concierge Steps to Whole Foods, Bayview shops, the Granite Club, Sunnybrook Hospital, Eglinton LRT & top schools all in a serene setting beside Sunnybrook Park.
Home Overview
Last updated
1 day ago
Virtual tour
None
Basement information
None
Building size
--
Status
In-Active
Property sub type
Condo Apartment
Maintenance fee
$793.29
Year built
--
Additional Details
MORTGAGE INFO
ESTIMATED PAYMENT
Location
Some information about this property - Burkebrook Place

Book a Showing
Find your dream home ✨
I agree to receive marketing and customer service calls and text messages from homepapa. Consent is not a condition of purchase. Msg/data rates may apply. Msg frequency varies. Reply STOP to unsubscribe. Privacy Policy & Terms of Service.







