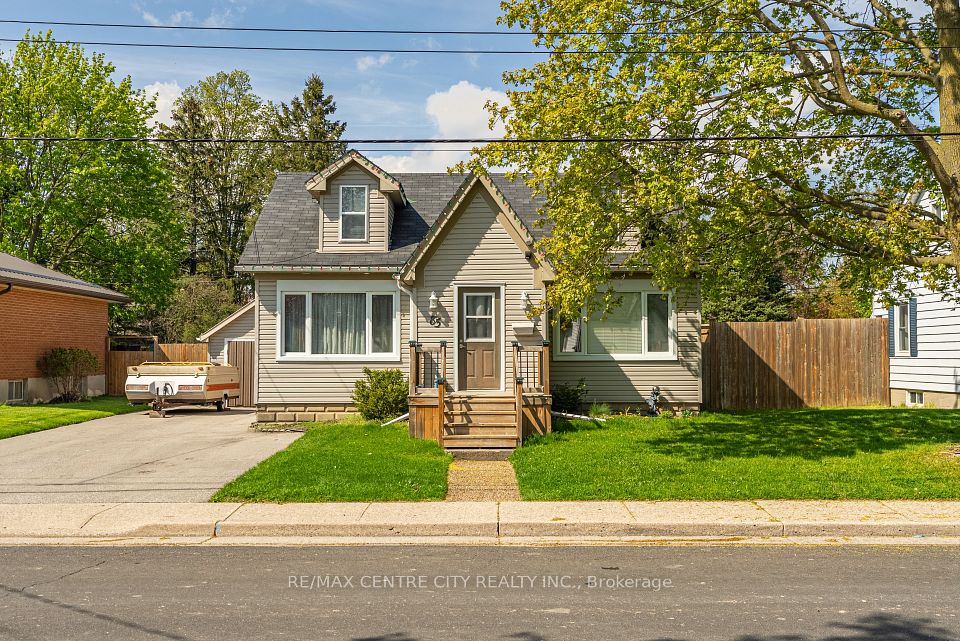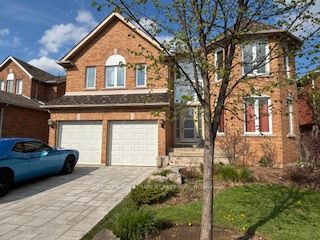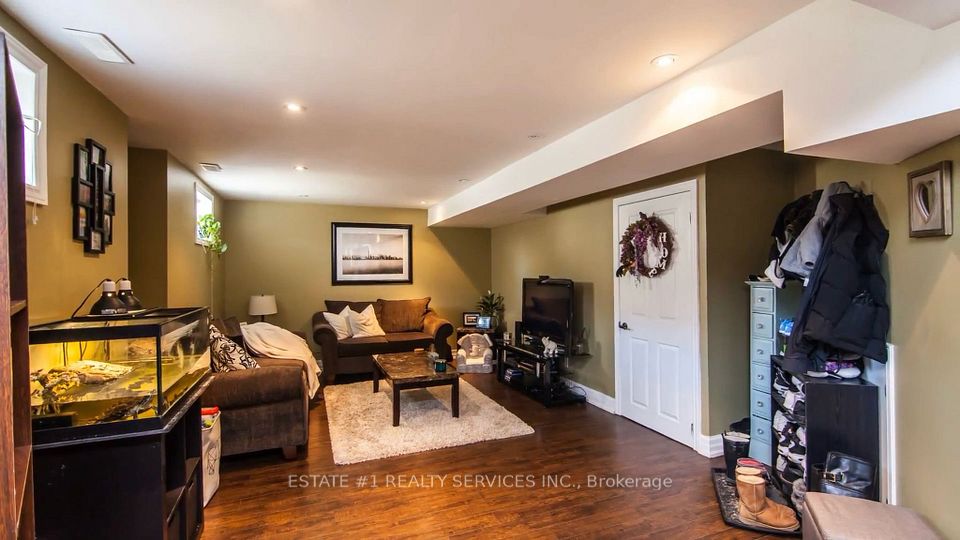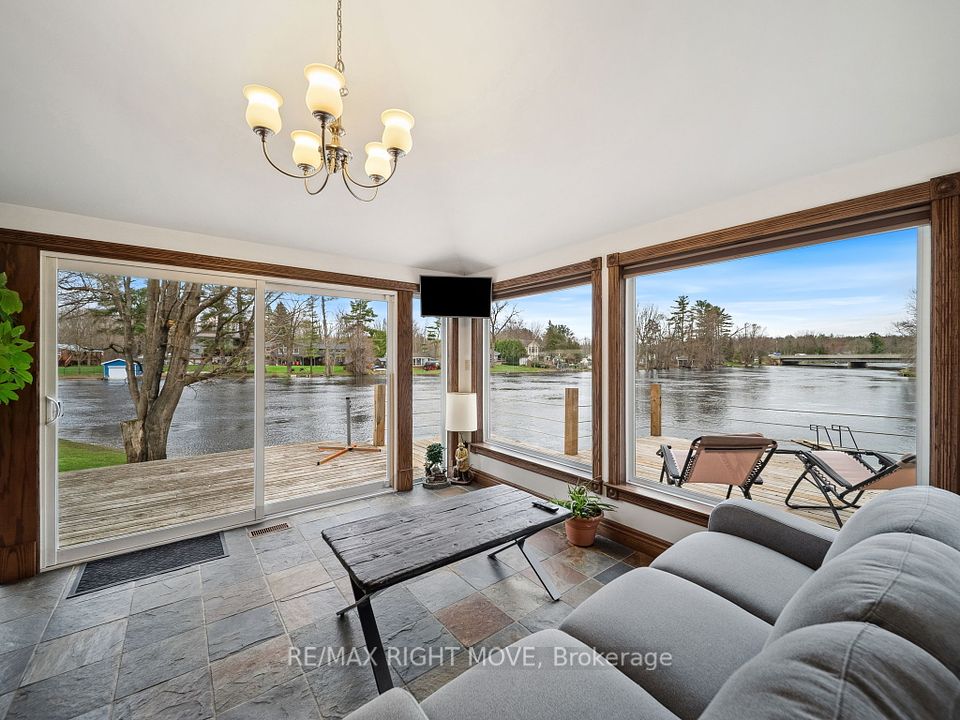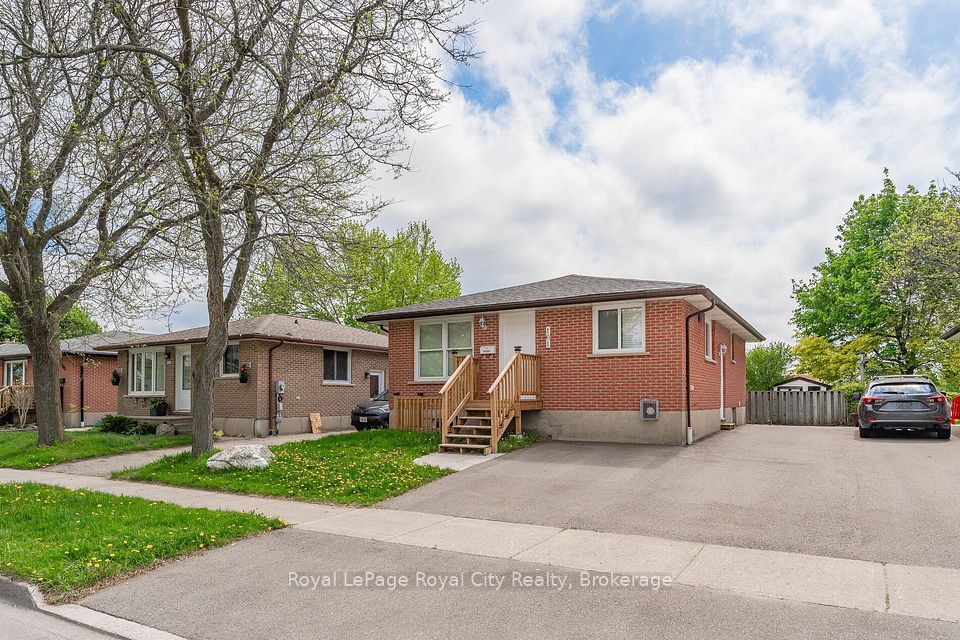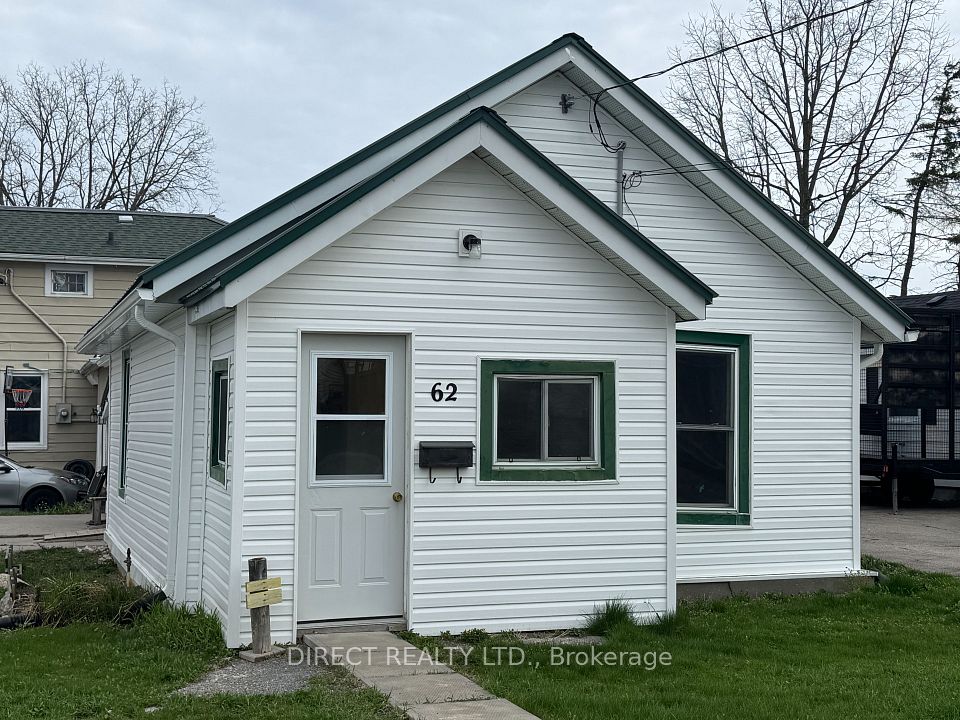$495,000
20 Britannia Avenue, Hamilton, ON L8H 1W4
Price Comparison
Property Description
Property type
Detached
Lot size
N/A
Style
1 1/2 Storey
Approx. Area
N/A
Room Information
| Room Type | Dimension (length x width) | Features | Level |
|---|---|---|---|
| Foyer | 1.6 x 1.27 m | N/A | Main |
| Living Room | 4.65 x 3.84 m | N/A | Main |
| Dining Room | 3.81 x 2.01 m | N/A | Main |
| Kitchen | 4.65 x 2.95 m | N/A | Main |
About 20 Britannia Avenue
Extensively updated home in sought-after Crown Point neighbourhood. Features include 2 bedrooms, 1.5 bathrooms, updated kitchen with quartz countertops and stainless steel appliances, modern flooring, designer accent walls, and fully renovated bathrooms. Main floor laundry with side-by-side washer/dryer and 2-piece bath. Fully fenced yard with shed and concrete walkway. Approx. 1,412 sq. ft. total finished space including basement (per floor plan, buyer to verify). Steps to Ottawa Street Farmers' Market, shops, schools, public transit, and dining. Basement is unfinished. Furnace, A/C, and hot water tank ownership status to be verified. Seller makes no representation or warranty. Buyer to do own due diligence regarding zoning, permits, retrofit status, and square footage. Please attach EXP Realty Schedule B1 to all offers.
Home Overview
Last updated
3 hours ago
Virtual tour
None
Basement information
Unfinished
Building size
--
Status
In-Active
Property sub type
Detached
Maintenance fee
$N/A
Year built
--
Additional Details
MORTGAGE INFO
ESTIMATED PAYMENT
Location
Some information about this property - Britannia Avenue

Book a Showing
Find your dream home ✨
I agree to receive marketing and customer service calls and text messages from homepapa. Consent is not a condition of purchase. Msg/data rates may apply. Msg frequency varies. Reply STOP to unsubscribe. Privacy Policy & Terms of Service.







