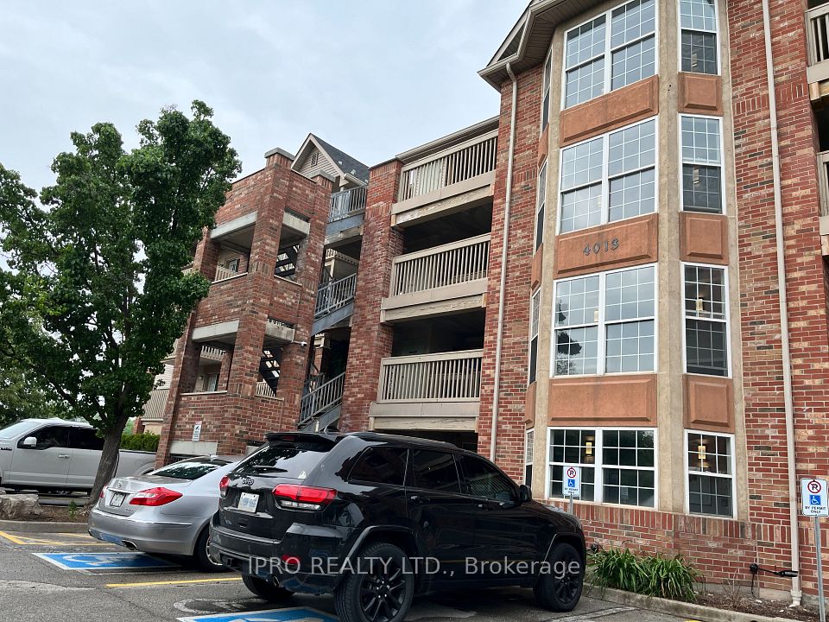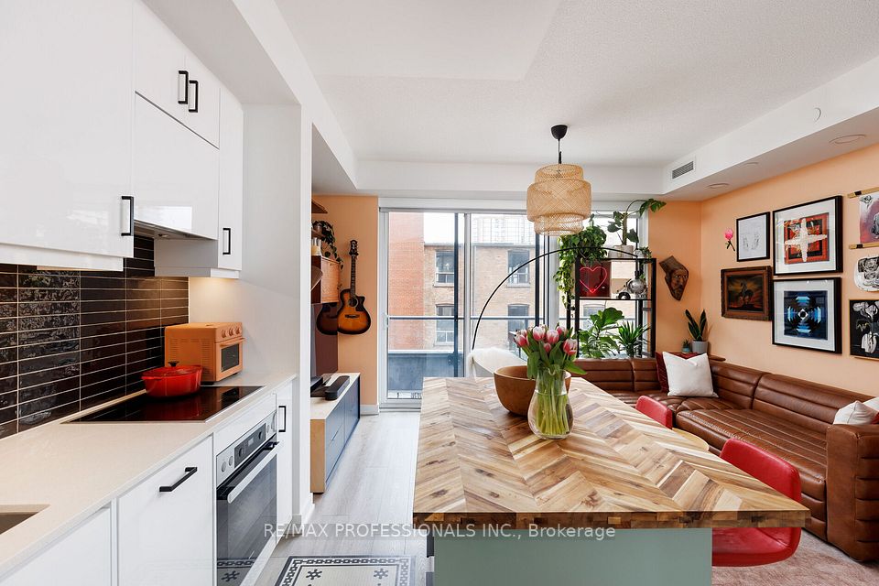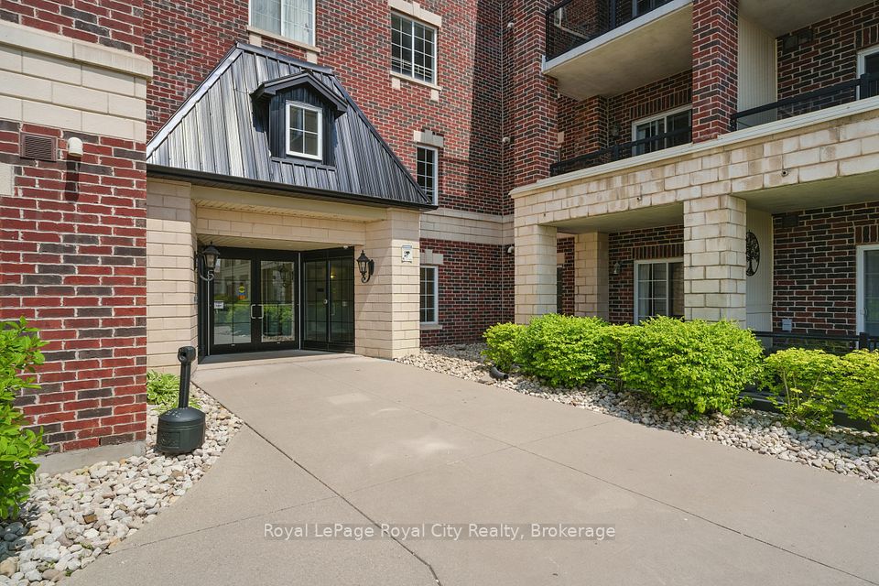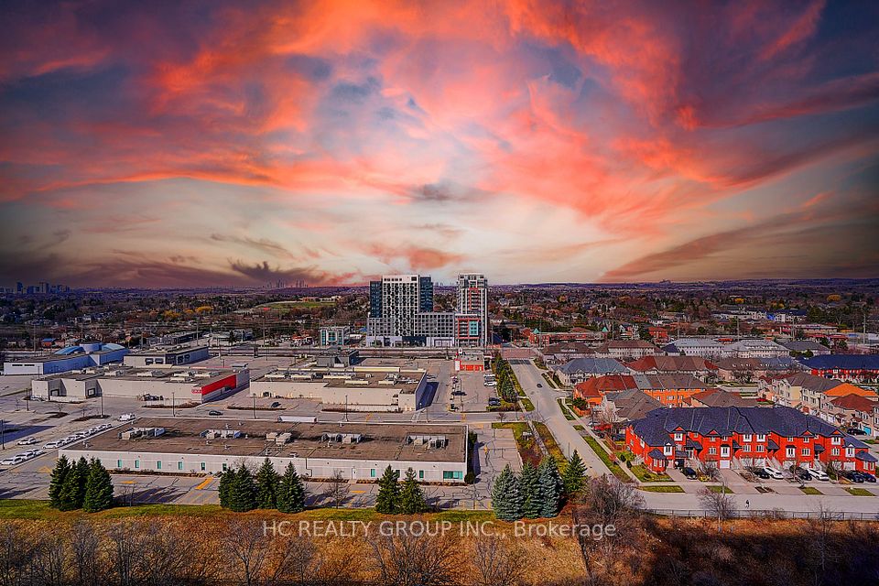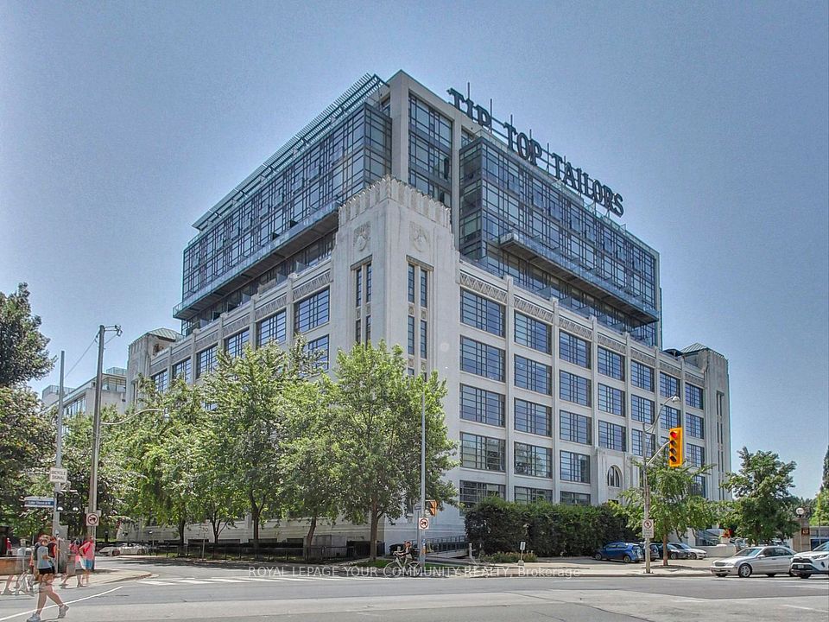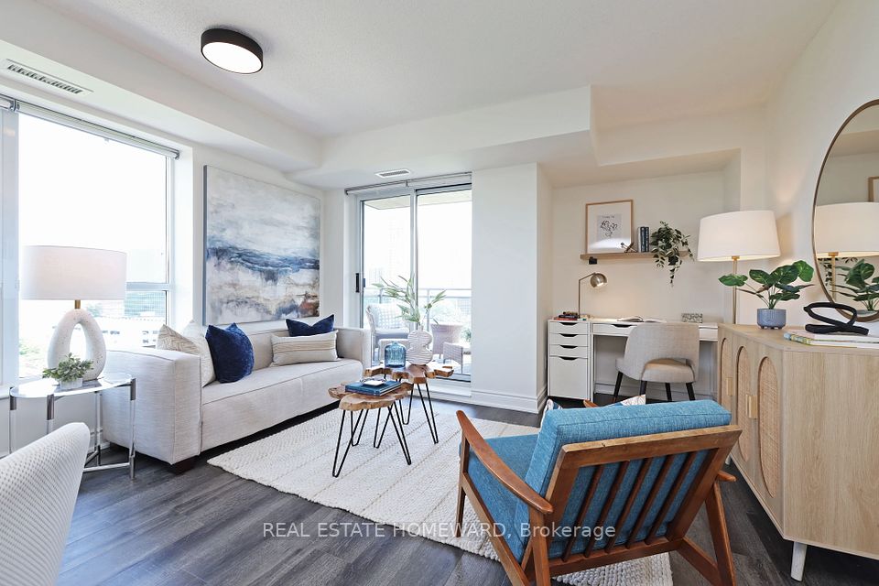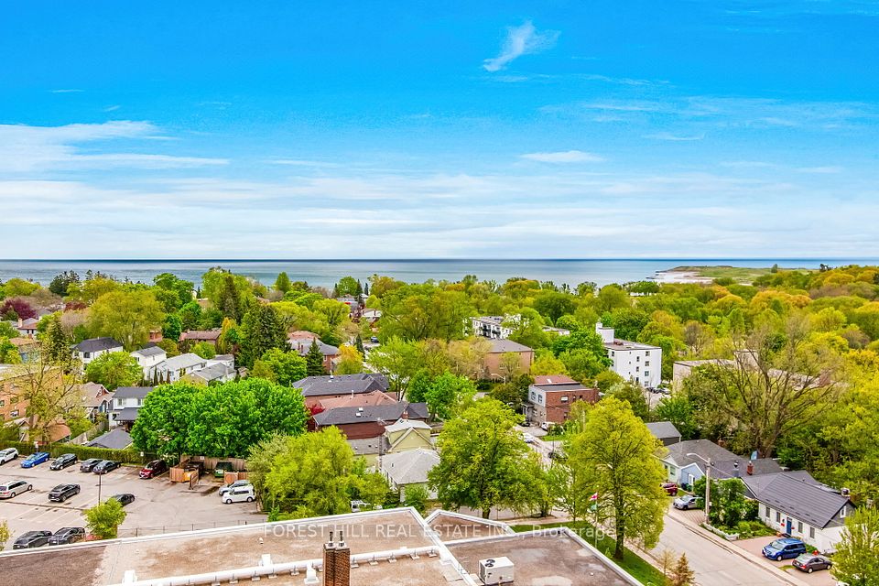
$749,000
Last price change May 6
20 Brin Drive, Toronto W08, ON M8X 0B2
Virtual Tours
Price Comparison
Property Description
Property type
Condo Apartment
Lot size
N/A
Style
Apartment
Approx. Area
N/A
Room Information
| Room Type | Dimension (length x width) | Features | Level |
|---|---|---|---|
| Living Room | 5.46 x 2.76 m | Laminate, Combined w/Dining, W/O To Balcony | Main |
| Dining Room | 5.46 x 3.76 m | Laminate, Open Concept, Window Floor to Ceiling | Main |
| Kitchen | 5.46 x 2.76 m | Laminate, Granite Counters, Stainless Steel Appl | Main |
| Bedroom 2 | 2.59 x 2.82 m | Laminate, Window Floor to Ceiling, Closet | Main |
About 20 Brin Drive
Welcome to luxury living at The Kingsway By The River, nestled in one of Etobicoke's most sought-after communities. This stunning corner suite on the 18th floor offers 2 bedrooms, 2 full bathrooms, and is flooded with natural light. Featuring floor-to-ceiling windows and a full wraparound balcony with nearly 300 sqft of private outdoor space. Enjoy unobstructed views of the Humber River Valley from every angle. Inside, you'll find modern finishes, a spacious open-concept layout, two generously sized bedrooms, and the primary has a 3-piece ensuite. Residents enjoy impressive amenities, including a premium fitness centre, 24-hour concierge, party room, meeting room, and a 7th-floor outdoor terrace with BBQs, outdoor dining, and lounge spaces, all overlooking the scenic river landscape. Located close to top-rated schools, shopping, dining, public transit, and highways, everything you need is just minutes away. Plus, the brand-new Marché Leo's Market is just steps from your door, offering fresh groceries and hot meals. Don't miss the chance to make this incredible corner suite your next home!
Home Overview
Last updated
May 6
Virtual tour
None
Basement information
None
Building size
--
Status
In-Active
Property sub type
Condo Apartment
Maintenance fee
$603.68
Year built
2024
Additional Details
MORTGAGE INFO
ESTIMATED PAYMENT
Location
Some information about this property - Brin Drive

Book a Showing
Find your dream home ✨
I agree to receive marketing and customer service calls and text messages from homepapa. Consent is not a condition of purchase. Msg/data rates may apply. Msg frequency varies. Reply STOP to unsubscribe. Privacy Policy & Terms of Service.






