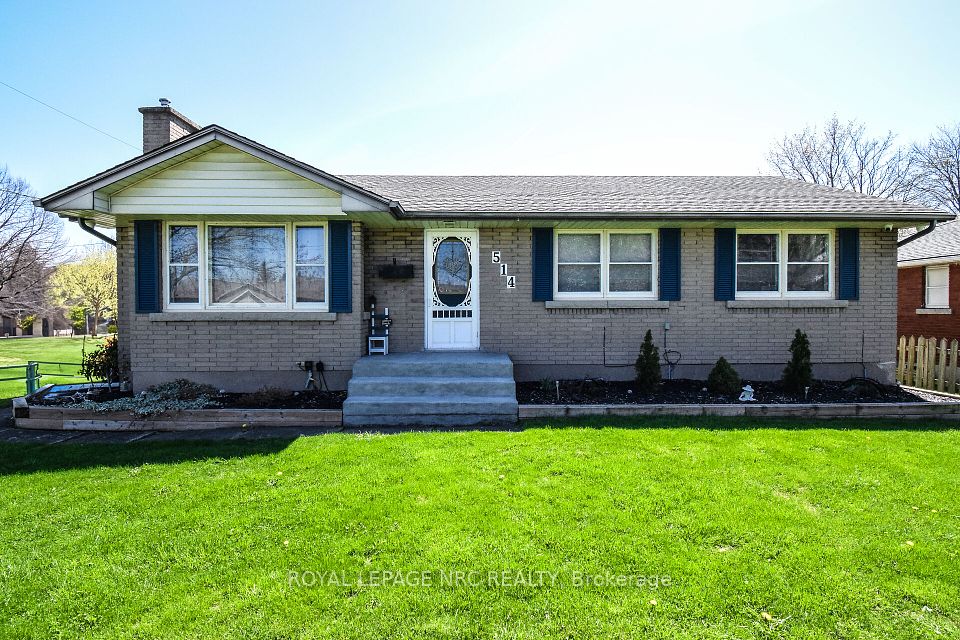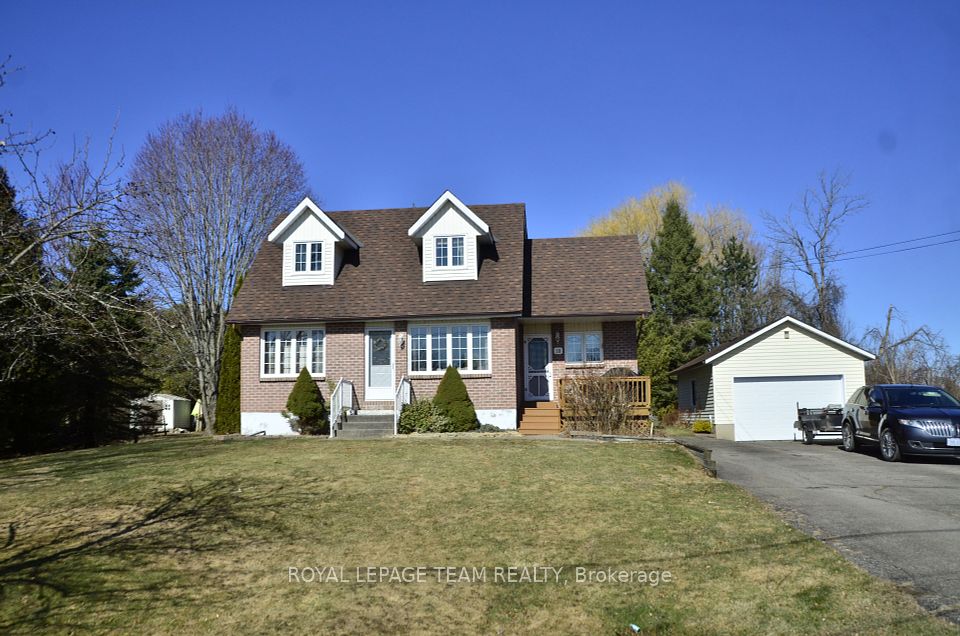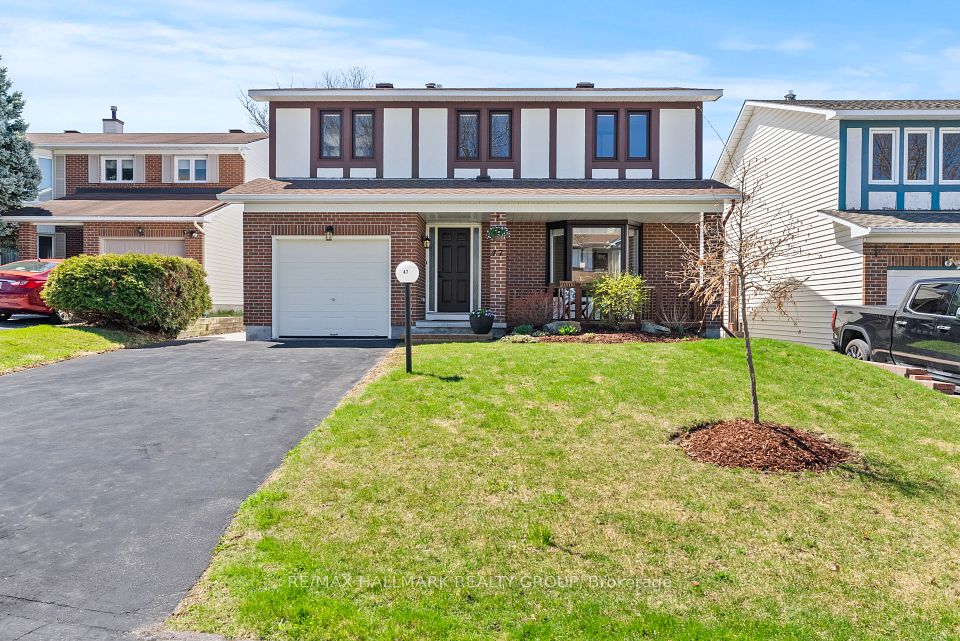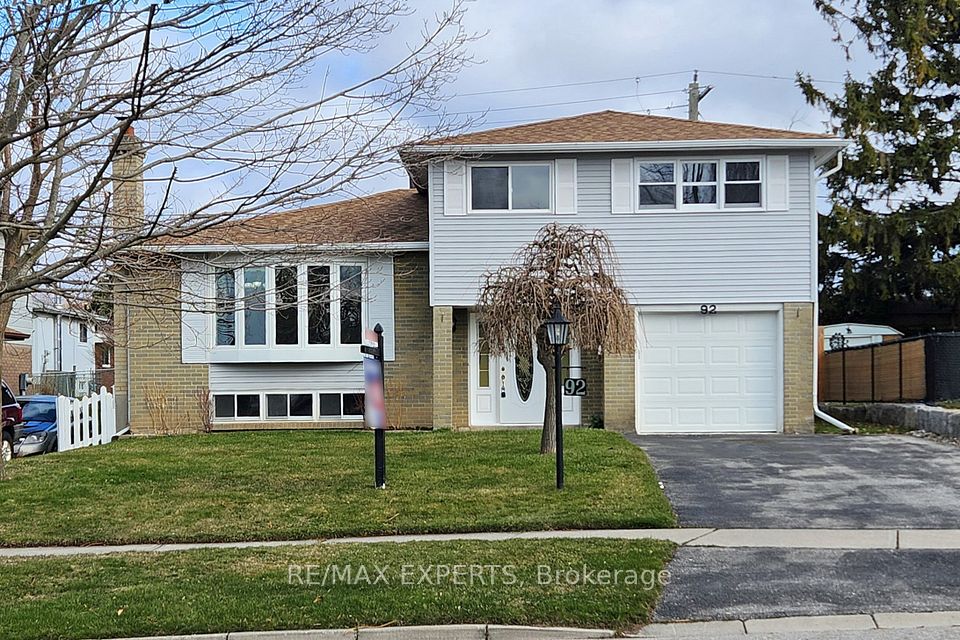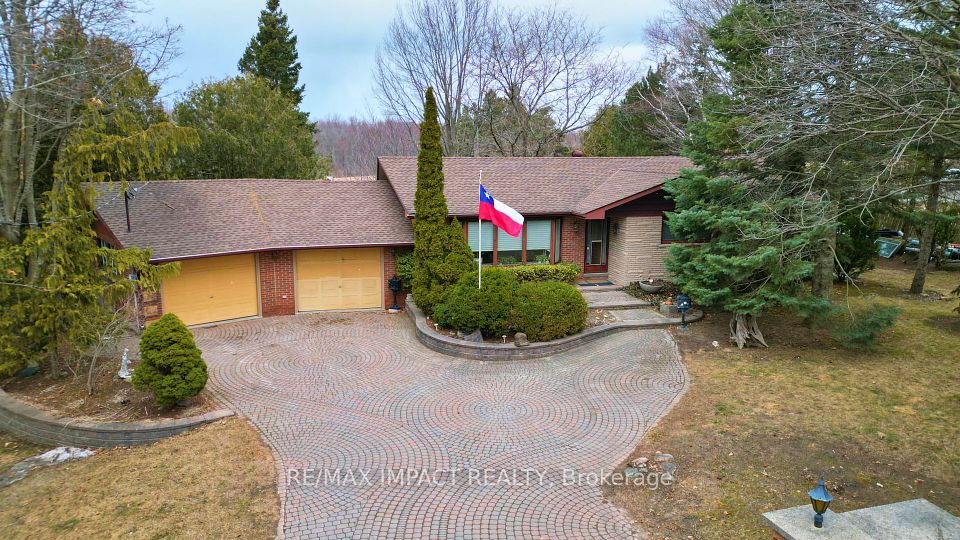$949,999
20 Billings Street, Whitby, ON L1N 9C1
Virtual Tours
Price Comparison
Property Description
Property type
Detached
Lot size
N/A
Style
2-Storey
Approx. Area
N/A
Room Information
| Room Type | Dimension (length x width) | Features | Level |
|---|---|---|---|
| Kitchen | 9.39 x 3.2 m | Quartz Counter, Breakfast Area, Centre Island | Main |
| Living Room | 4.41 x 3.23 m | Crown Moulding, California Shutters, Hardwood Floor | Main |
| Family Room | 4.93 x 3.3 m | California Shutters, Ceiling Fan(s), Vinyl Floor | Main |
| Primary Bedroom | 4.9 x 4.34 m | 3 Pc Bath, California Shutters, B/I Closet | Second |
About 20 Billings Street
Stop the car, for this meticulously cared for showcase property, where thoughtful upgrades shine. Quality improvements and Designer flare from the moment you approach the front door. Curb appeal on a landscaped lot with fully fenced tranquil backyard oasis for entertaining, with hardtop Gazebo, interlock patio, gardens, 2 sheds & access to double garage. Garage is outfitted with steel tool cabinets & built-in storage loft. Pride of ownership speaks volumes! The Chef inspired kitchen has an expansive quartz topped island with counter seating, SS appliances (SS Gas range 2025)& built-ins, spacious eat-in area all highlighted by pot lighting, walk-outs to side yard, as well as sliding glass walk-out to backyard. This home has it all, with formal living room, gleaming hardwood floors & topped by crown moldings. Family room is calming with great views of backyard, luxury vinyl flooring & a ceiling fan.Freshly painted throughout in a neutral pallet, the newly carpeted stairs leads you to 4 generous bedrooms, all with California Shutters and all closets outfitted w/closet organizers. The Primary bedroom suite has been redesigned to offer a large built-in custom closet and WOW deluxe ensuite. The second floor main bath as well as the main floor powder room have also been thoughtfully updated. The finished basement offers 2 large entertaining or recreational areas that have tons of versatility for your growing family, whether watching the game on a big screen tv, exercise area or play zone for the kids. There is another 3pce bath conveniently located here. The bright laundry room offers great space. The Utility room has additional storage, with an included fridge and freezer. This family friendly neighbourhood is steps to great schools, Peel Park, public transportation, conveniently located close to 401, for those who commute, also walking distance to GO train. This is a highly sought after neighbourhood with a MUST SEE Home!
Home Overview
Last updated
2 days ago
Virtual tour
None
Basement information
Finished, Full
Building size
--
Status
In-Active
Property sub type
Detached
Maintenance fee
$N/A
Year built
--
Additional Details
MORTGAGE INFO
ESTIMATED PAYMENT
Location
Some information about this property - Billings Street

Book a Showing
Find your dream home ✨
I agree to receive marketing and customer service calls and text messages from homepapa. Consent is not a condition of purchase. Msg/data rates may apply. Msg frequency varies. Reply STOP to unsubscribe. Privacy Policy & Terms of Service.







