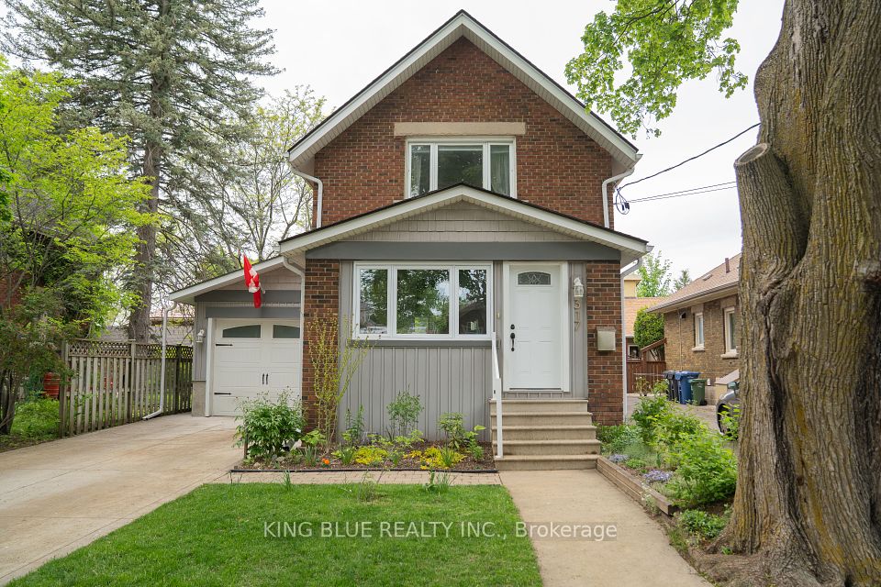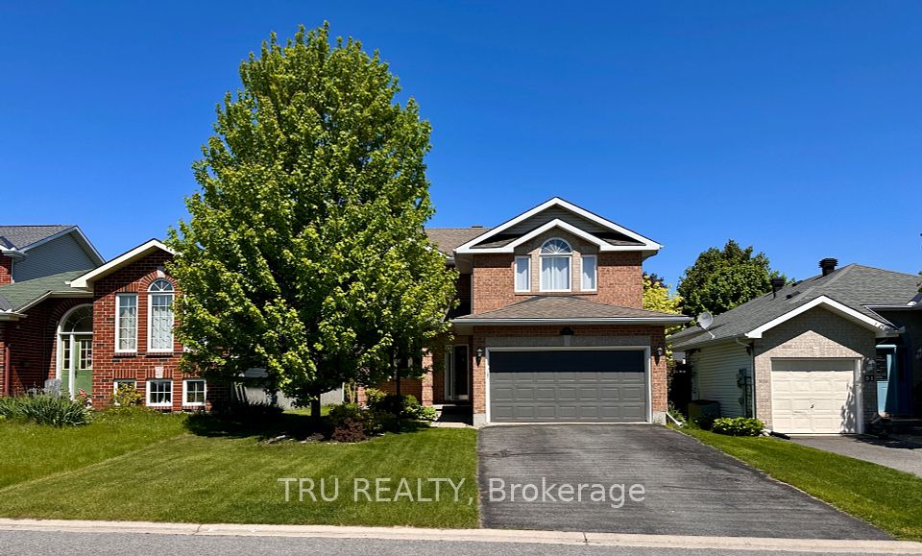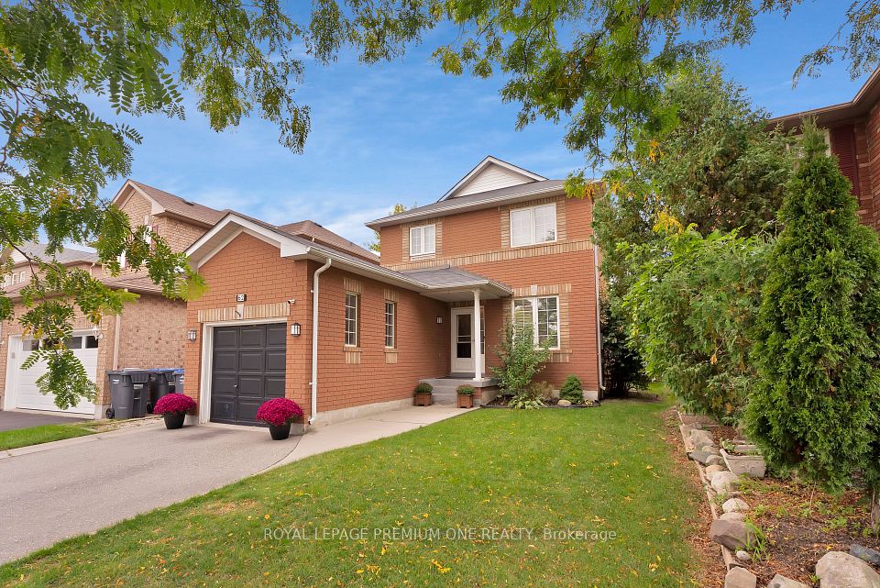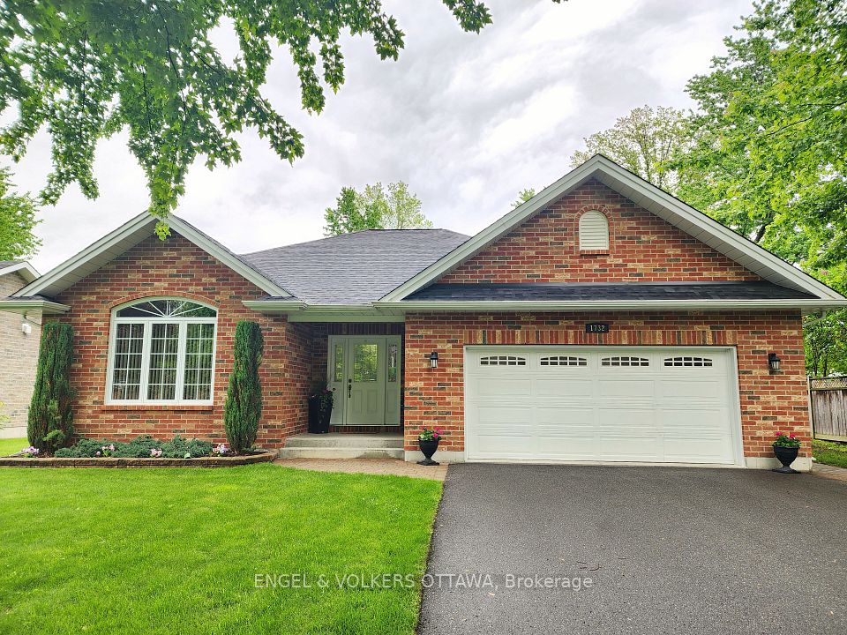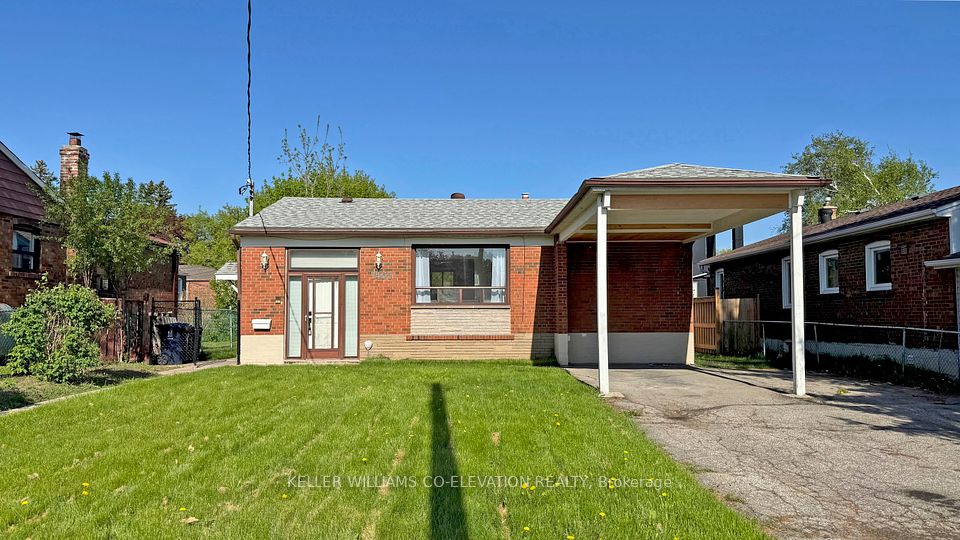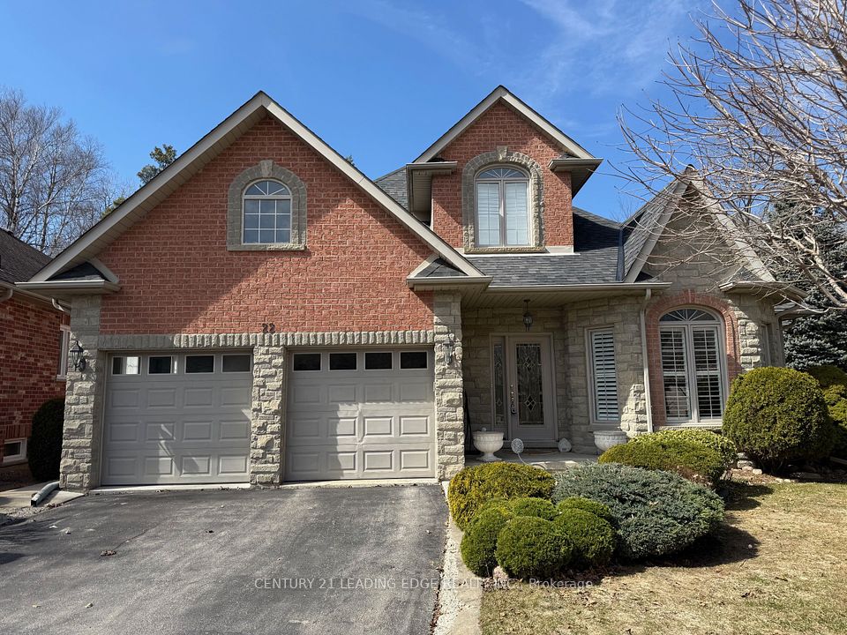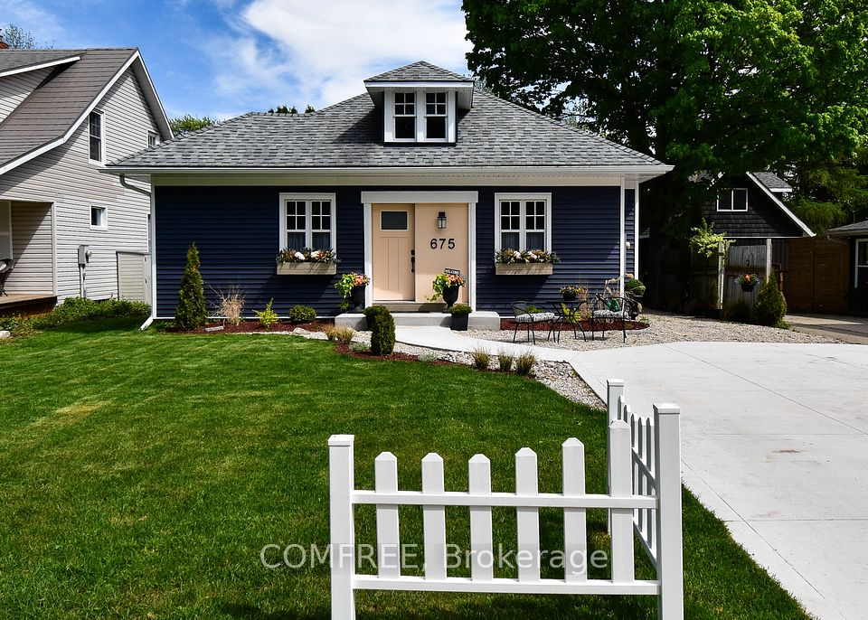
$1,149,900
20 Benwood Court, Hamilton, ON L8J 2K4
Virtual Tours
Price Comparison
Property Description
Property type
Detached
Lot size
N/A
Style
Backsplit 4
Approx. Area
N/A
Room Information
| Room Type | Dimension (length x width) | Features | Level |
|---|---|---|---|
| Living Room | 8.13 x 4.65 m | Combined w/Dining, California Shutters | Main |
| Kitchen | 4.57 x 3.17 m | Family Size Kitchen, Stainless Steel Appl, W/O To Yard | Main |
| Primary Bedroom | 4.88 x 3.26 m | 5 Pc Ensuite, California Shutters | Upper |
| Bathroom | 3.2 x 2.18 m | 5 Pc Bath | Upper |
About 20 Benwood Court
This Absolutely Stunning 3 Bedrm, 3 Bath Back-Split with over 2700 sq ft of Finished Living area has been completely renovated to New Home Calibre. It features a Beautiful Layout with a Bright Open-Concept Design adorned with Contemporary Neutral Tones and Decor. It is nestled in the highly desirable Valley Park Area on Stoney Creek Mountain, conveniently close to Schools, Shopping, Rec Centre & Hwy access. With Exceptional Curb Appeal, this home boasts a Dble Concrete Drive, plus 1.5 Car Garage, and a charming Covered Front Porch complete w/ Stylish Front Door adorned with Glass & Iron accents which leads you into the Bright Welcoming Foyer. Upon entering you will find a Spacious Seating Area which seamlessly transitions into an Expansive Formal Dining Room which can easily accommodate Large Family Gatherings. The Contemporary Kitchen designed with Soft White Cabinetry, Quartz Counters & Backsplash are complimented by Stainless Steel Appliances including a Modern Large Stainless Steel Sink. This Kitchen overlooks a beautiful Family Room and includes a convenient exit to the backyard. The Second Level features 3 Generous Bedrms, all with Walk-In closets, and a Spacious Master Suite with Ensuite privileges. The Basement Lvl consists of a Multi-functional Room currently used as a Home Gym, a Cold Cellar, Laundry/Utility Room, and loads of storage space. The Backyard is reminiscent of a Resort Retreat perfect for Family Fun and Social Gatherings boasting a 5 deep In-Ground Heated Pool, Low Maintenance Concrete Patio & Landscaping, as well as a 31x13 ft Cabana complete with 2-piece Bath, Storage Rm, & Lounge with Kitchenette and Large Screen TV - so you wont miss the action of game day while enjoying pool side family fun! Updates: 2021* Pot Lights inside & out except Basement, Kitchen, Furnace, Eaves &Fascia, Luxury Vinyl Floors - 2022* Pool Liner&Stairs, Concrete Pool Surround & Patios- 2023* Concrete Drive, Left Sidewalk, Garage floor, Washer, A/C - 2024*Pool Pump
Home Overview
Last updated
May 23
Virtual tour
None
Basement information
Full, Finished
Building size
--
Status
In-Active
Property sub type
Detached
Maintenance fee
$N/A
Year built
--
Additional Details
MORTGAGE INFO
ESTIMATED PAYMENT
Location
Some information about this property - Benwood Court

Book a Showing
Find your dream home ✨
I agree to receive marketing and customer service calls and text messages from homepapa. Consent is not a condition of purchase. Msg/data rates may apply. Msg frequency varies. Reply STOP to unsubscribe. Privacy Policy & Terms of Service.






