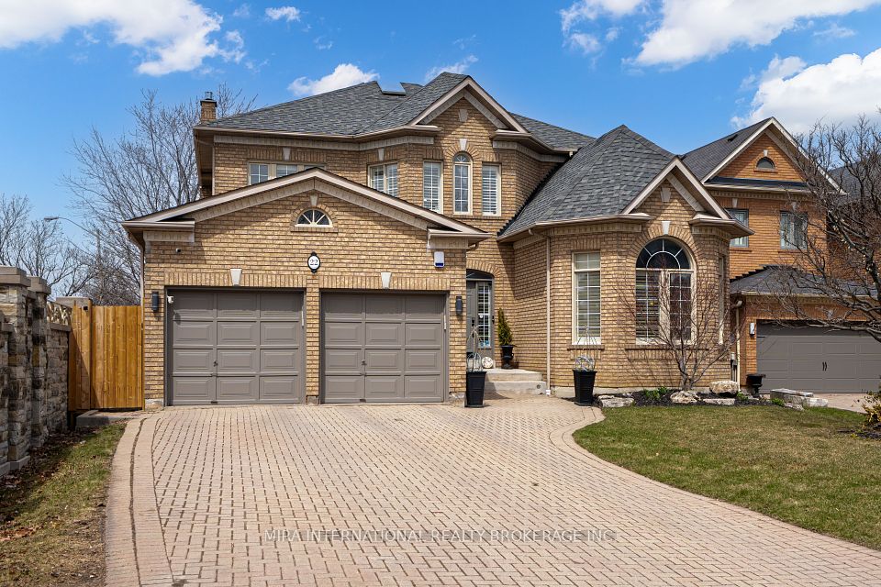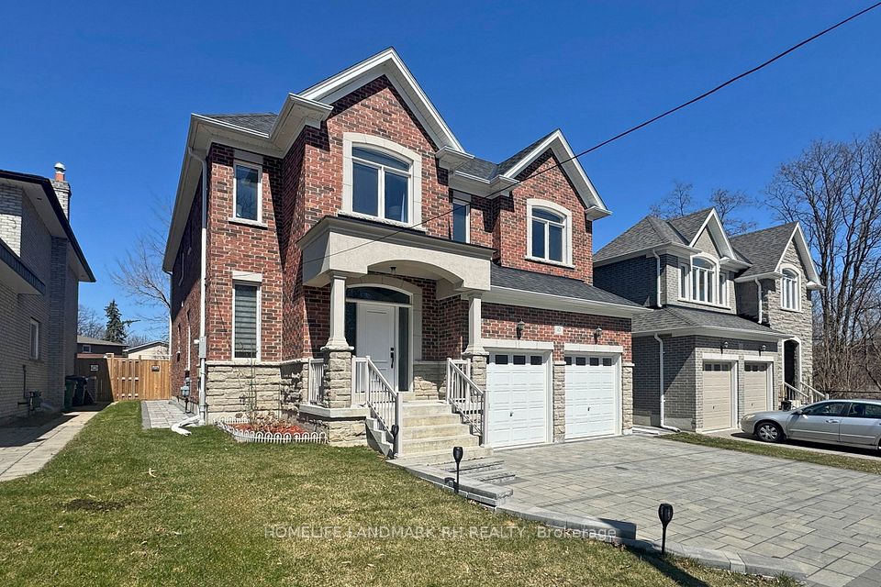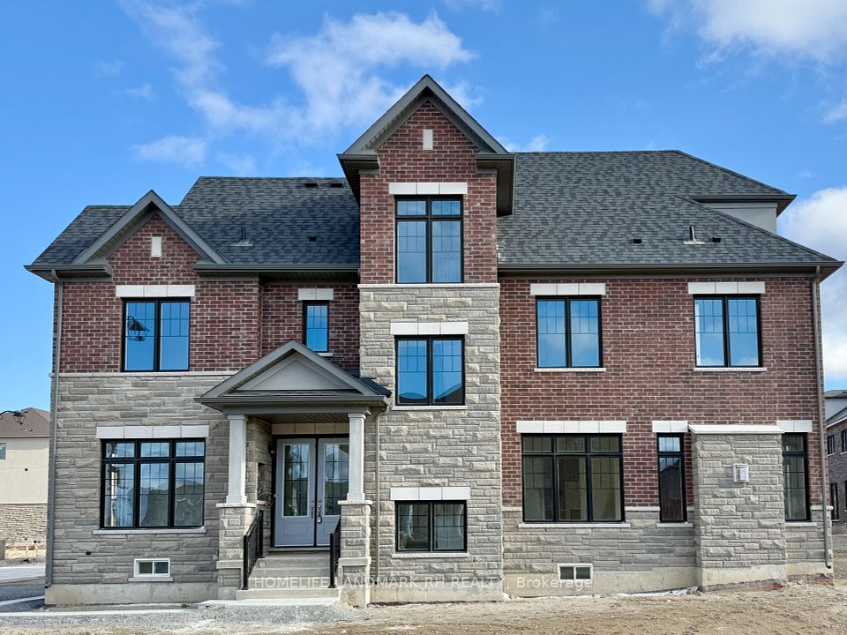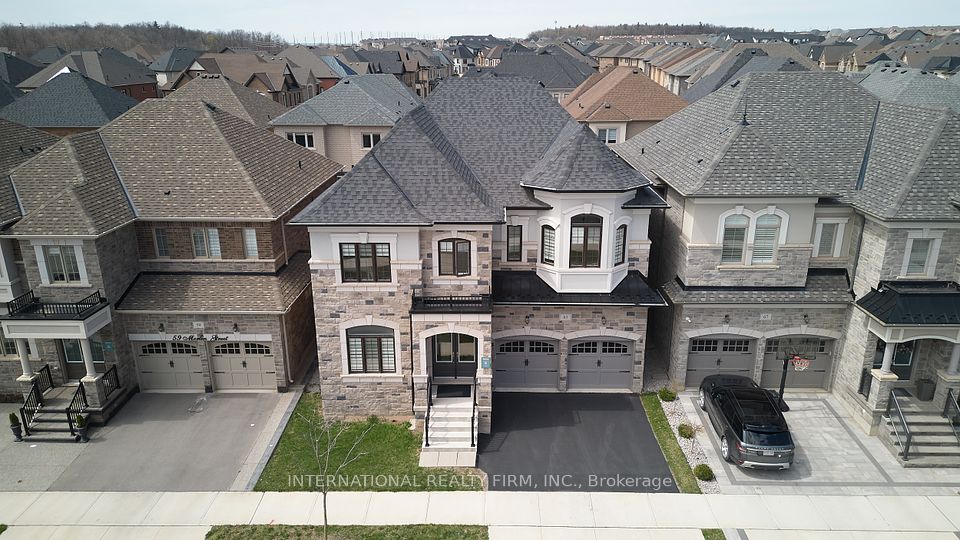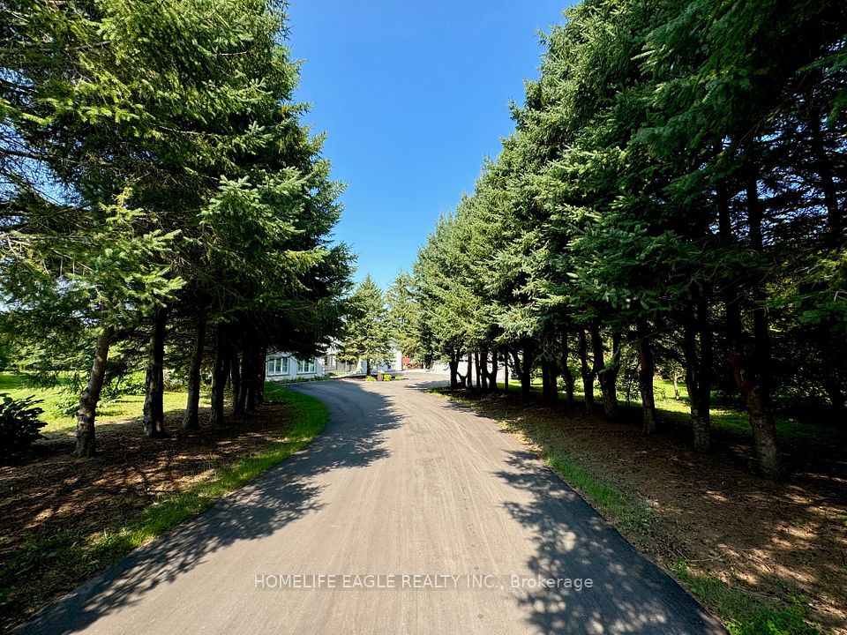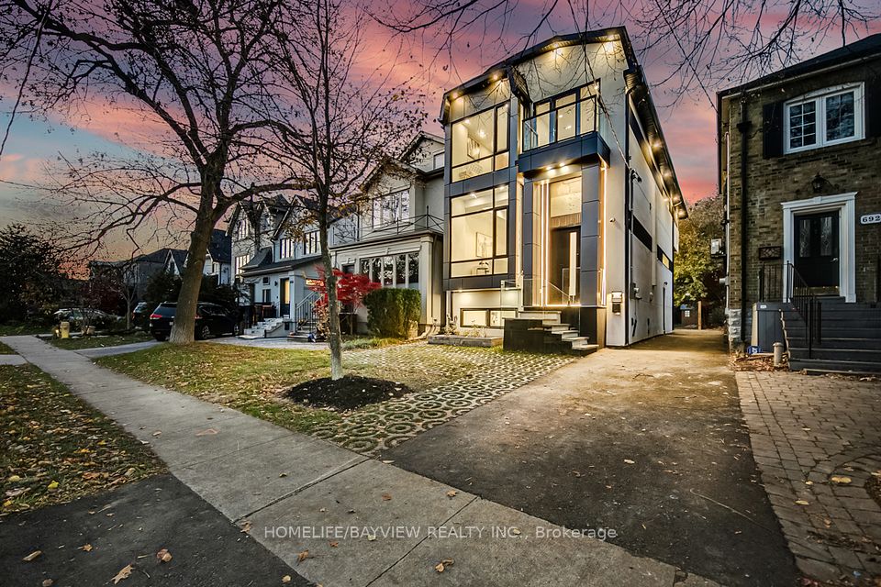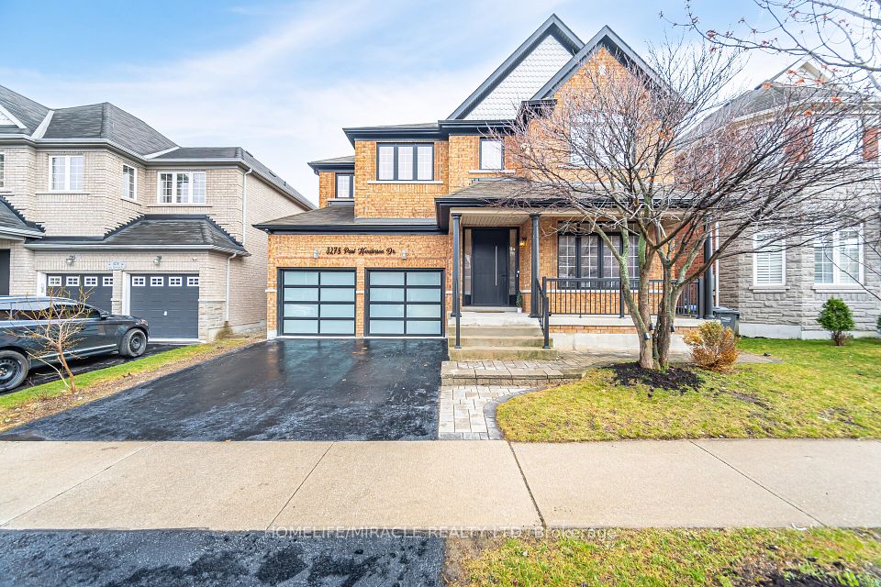$2,299,000
20 Astrantia Way, Brampton, ON L6X 1P3
Virtual Tours
Price Comparison
Property Description
Property type
Detached
Lot size
< .50 acres
Style
2-Storey
Approx. Area
N/A
Room Information
| Room Type | Dimension (length x width) | Features | Level |
|---|---|---|---|
| Living Room | 3.65 x 4.26 m | Hardwood Floor, Sunken Room, Bay Window | Main |
| Dining Room | 4.05 x 3.6 m | Hardwood Floor, Separate Room, Bay Window | Main |
| Kitchen | 3.41 x 4.26 m | Porcelain Floor, B/I Appliances, Granite Counters | Main |
| Breakfast | 3.65 x 6.09 m | Porcelain Floor, Combined w/Kitchen, French Doors | Main |
About 20 Astrantia Way
Luxury detached home in one of the most sought-after neighborhoods of West Brampton i.e. Estates Of Credit Ridge. 4000+ Sq Ft above ground & approx. 2000SqFt walk out basement on a Premium pie shaped lot approx. 80Ft Wide from back - No expense spared by the owners of this Beautiful Medallion built North-East facing home with 3 Car Garage. Soaring 10 ft high ceilings on main and 19ft high ceiling in open to above family room. Sunken Living & Sep Dining both with bay windows. Custom Kitchen W/Stone Countertop and Butlers Pantry with B/I high-end appliances. Large low maintenance and attractive looking composite material walk down deck comes out perfect for family entertainment; giving access to both levels of backyard. 9Ft ceiling on second floor with all spacious bedrooms. All 4 bedrooms are connected to spacious washrooms on second floor. Bright & Spacious Walk out basement apartment with 9Ft ceiling doesn't make you feel that you are in a basement. Overall, an owners pride ready for its next Lucky Family!!
Home Overview
Last updated
3 days ago
Virtual tour
None
Basement information
Finished with Walk-Out
Building size
--
Status
In-Active
Property sub type
Detached
Maintenance fee
$N/A
Year built
--
Additional Details
MORTGAGE INFO
ESTIMATED PAYMENT
Location
Some information about this property - Astrantia Way

Book a Showing
Find your dream home ✨
I agree to receive marketing and customer service calls and text messages from homepapa. Consent is not a condition of purchase. Msg/data rates may apply. Msg frequency varies. Reply STOP to unsubscribe. Privacy Policy & Terms of Service.







