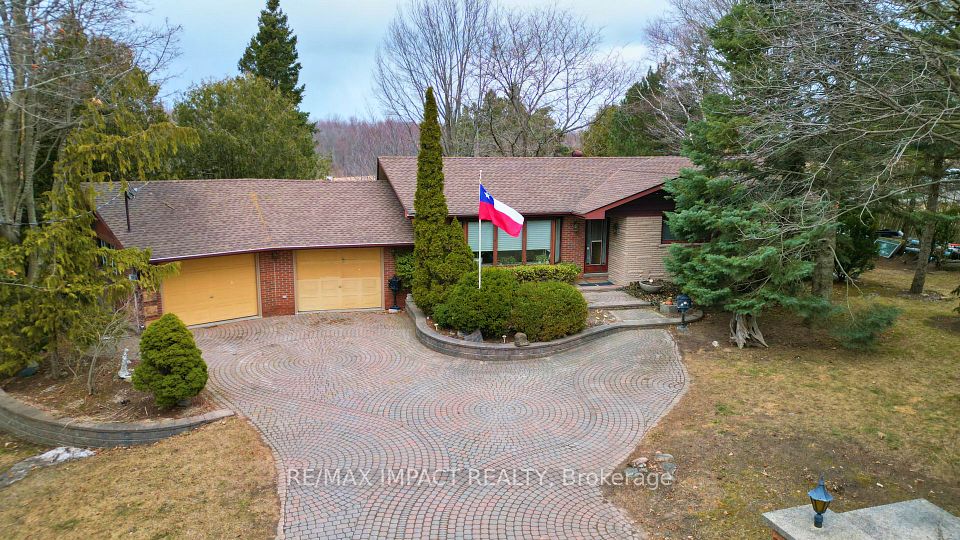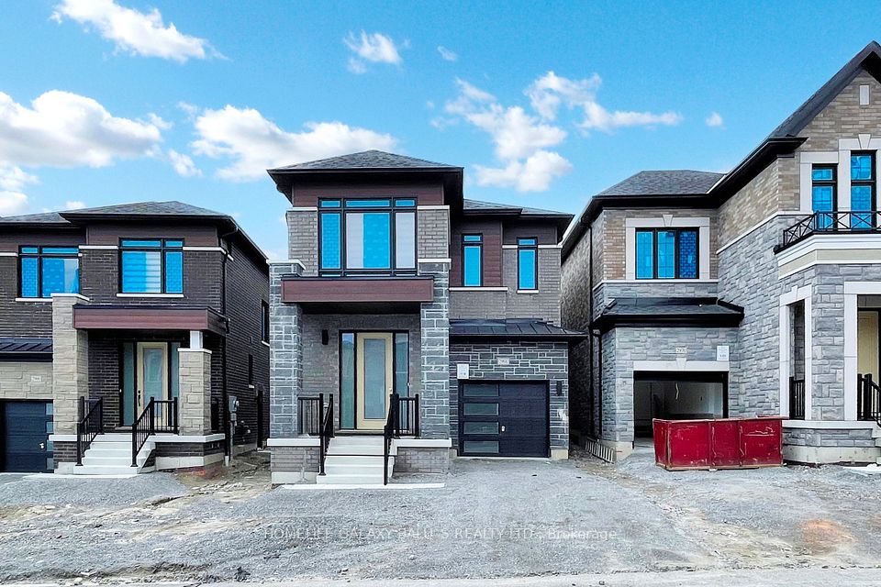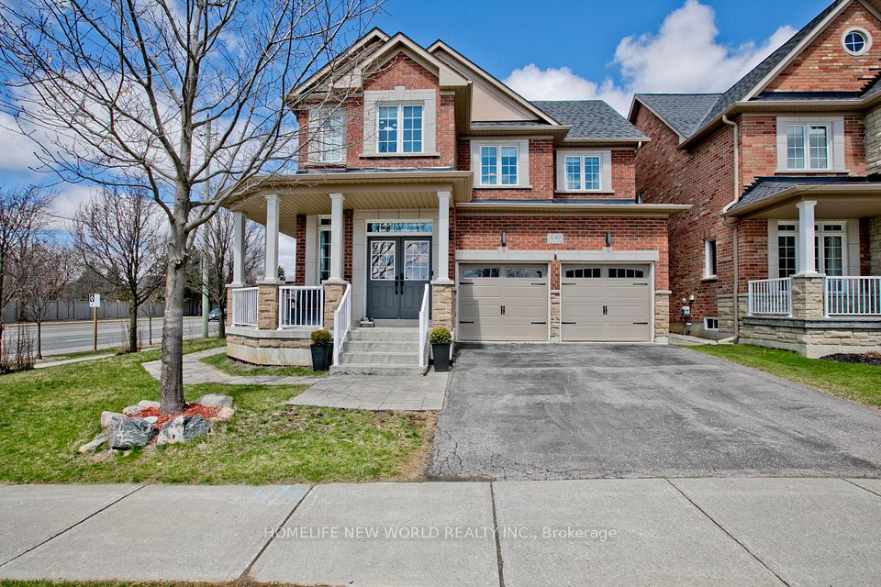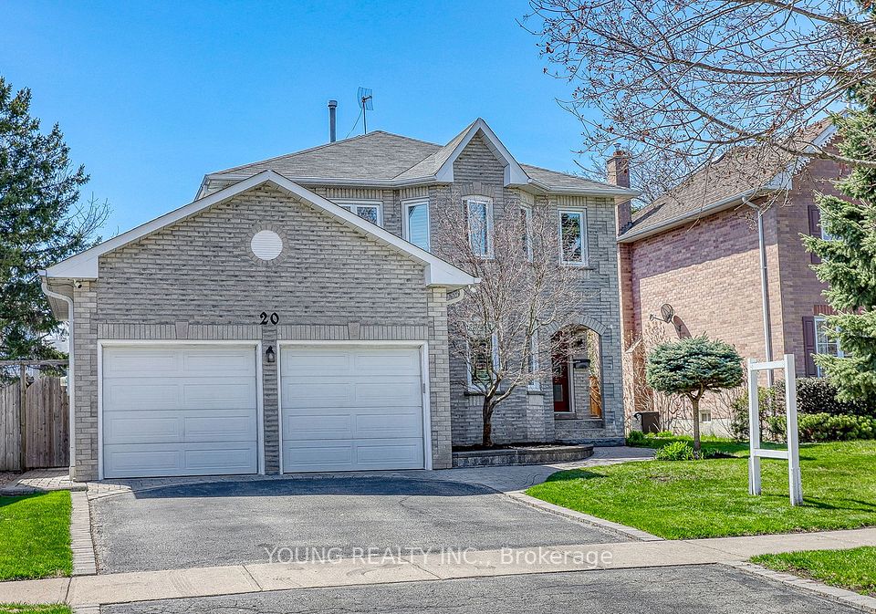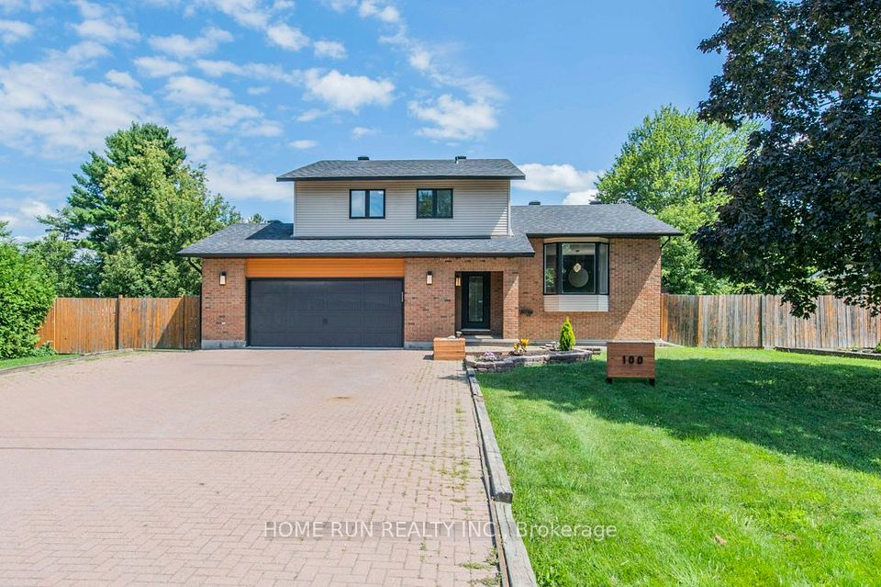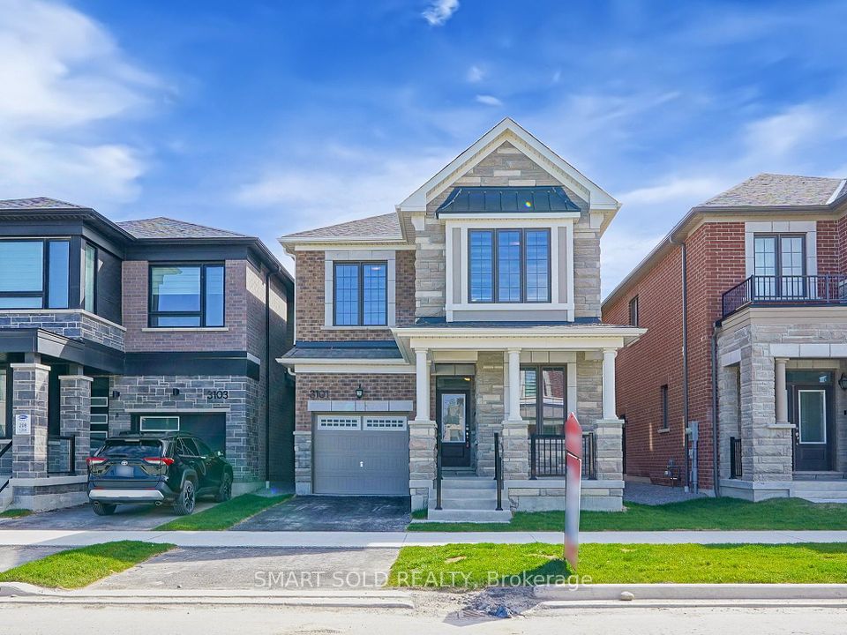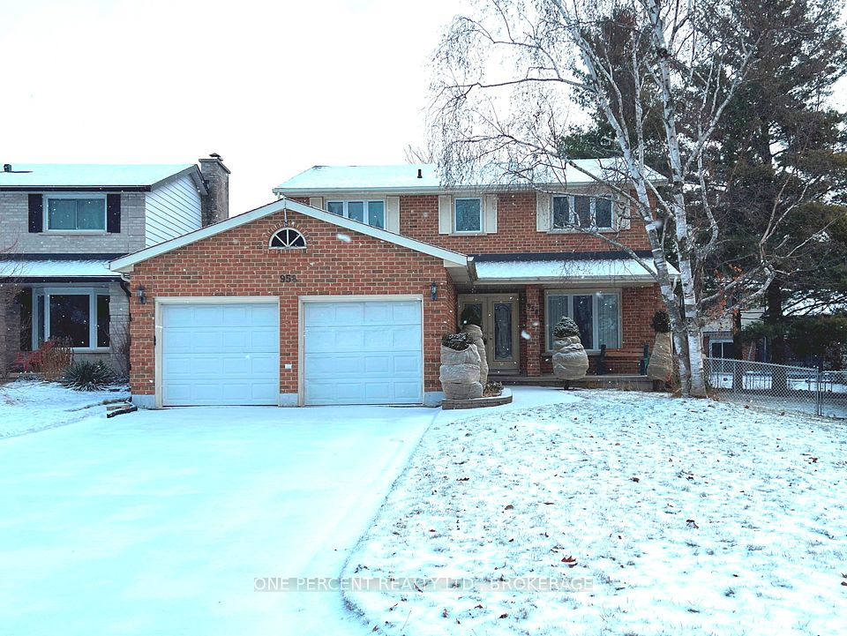$1,190,000
20 Angel Heights, Stittsville - Munster - Richmond, ON K2S 2N3
Virtual Tours
Price Comparison
Property Description
Property type
Detached
Lot size
N/A
Style
2-Storey
Approx. Area
N/A
Room Information
| Room Type | Dimension (length x width) | Features | Level |
|---|---|---|---|
| Great Room | 5.48 x 3.66 m | N/A | Main |
| Dining Room | 4.84 x 3.62 m | N/A | Main |
| Kitchen | 4.87 x 2.71 m | N/A | Main |
| Breakfast | 4.57 x 2.43 m | N/A | Main |
About 20 Angel Heights
Welcome 20 Angel Heights! This perfectly laid out family home is sure to impress. Simply pack your things & move right into this 4 bedroom, 5 bathroom home with two ensuites and a Jack & Jill bathroom. As you enter the home you are greeted into the large foyer with glass doors and a powder room. The main floor boasts beautiful hardwood floors, wood stair cases open to below, office with glass doors along with formal dinning room and a living room with a gas fireplace. The open concept layout that boasts plenty of natural light is perfect for hosting family get togethers with a stunning kitchen that includes granite countertops, walk-in pantry and stainless steel appliances. The main floor also has a mud room off the garage with a walk-in closet. The second floor of the home is the perfect family layout that includes a laundry room. The large primary bedroom has a walk-in closet, 5 piece ensuite with both glass shower and stand alone soaker tub. The second bedroom is not only very big but also includes a full 4 piece ensuite. Perfect for extended family or private teen bedroom. The 3rd and 4th bedrooms are both connected together through a full 3 piece Jack and Jill bathroom with glass door shower. This layout is very rare. As you come down to the lower level you will immediately notice size of the living space. With two big windows the natural light pours into the basement area. There is plenty of room for a number of possibilities including potential home theater, gym, pool table or close off a windowed area for a 5th bedroom which would compliment the 4 piece bathroom already in the basement. With a 109 foot lot you get a large backyard with gas line connection for a bbq or fire pit! The home's proximity to parks, schools, trans Canada trails and shopping make this home an amazing place to raise a family.
Home Overview
Last updated
Apr 21
Virtual tour
None
Basement information
Finished, Full
Building size
--
Status
In-Active
Property sub type
Detached
Maintenance fee
$N/A
Year built
2024
Additional Details
MORTGAGE INFO
ESTIMATED PAYMENT
Location
Some information about this property - Angel Heights

Book a Showing
Find your dream home ✨
I agree to receive marketing and customer service calls and text messages from homepapa. Consent is not a condition of purchase. Msg/data rates may apply. Msg frequency varies. Reply STOP to unsubscribe. Privacy Policy & Terms of Service.







