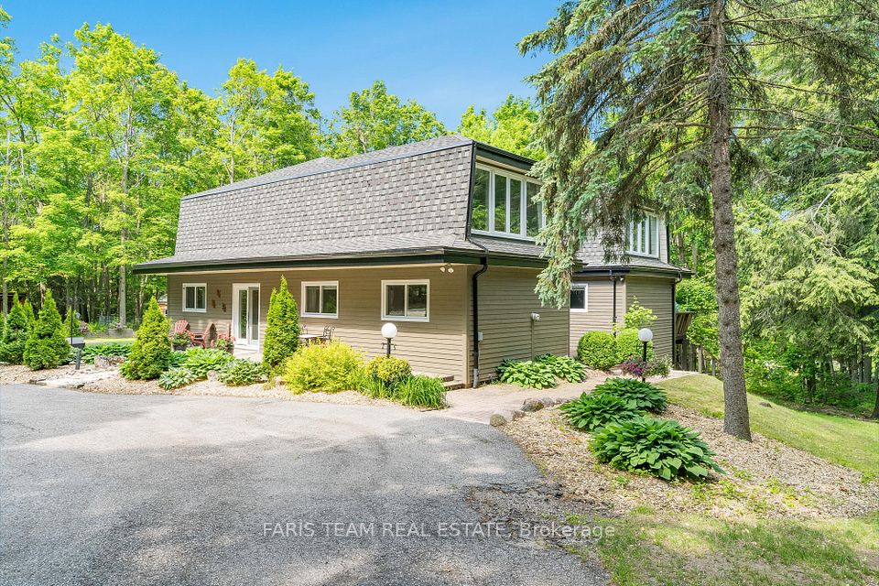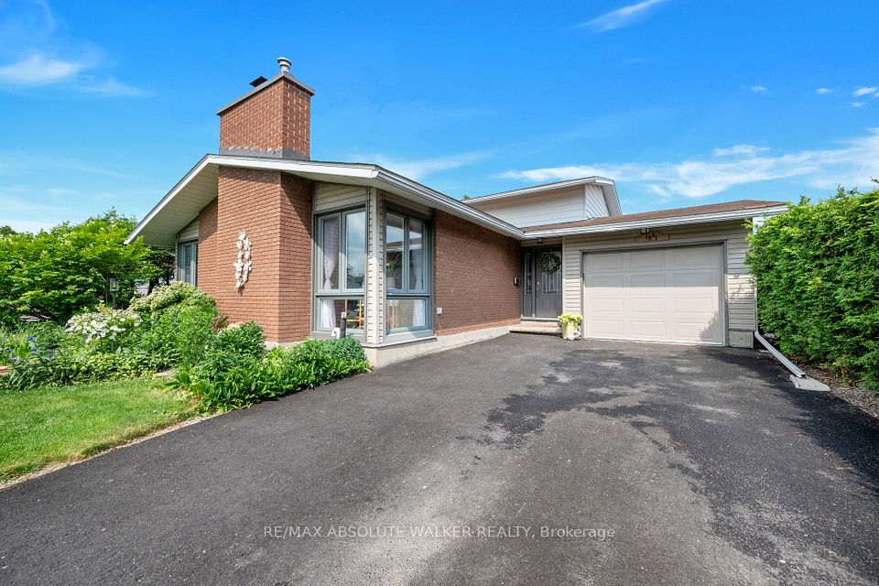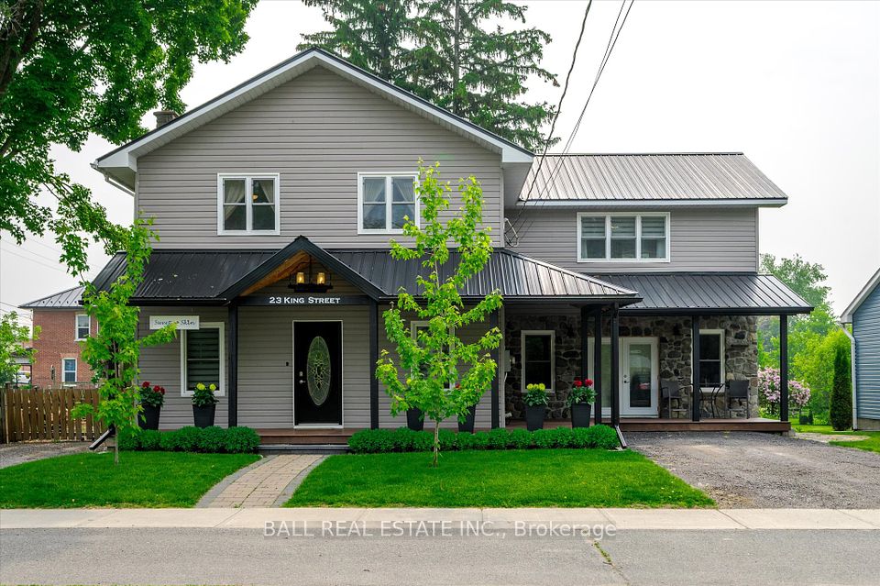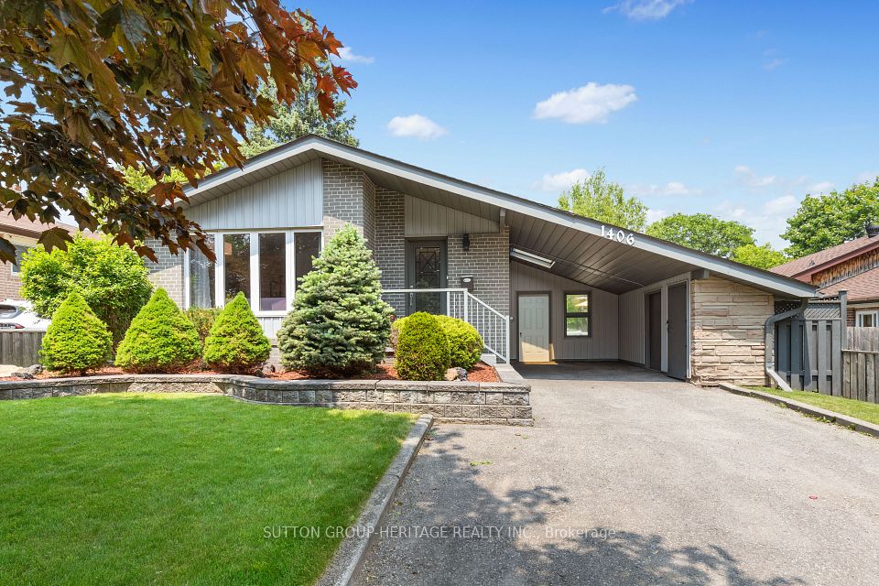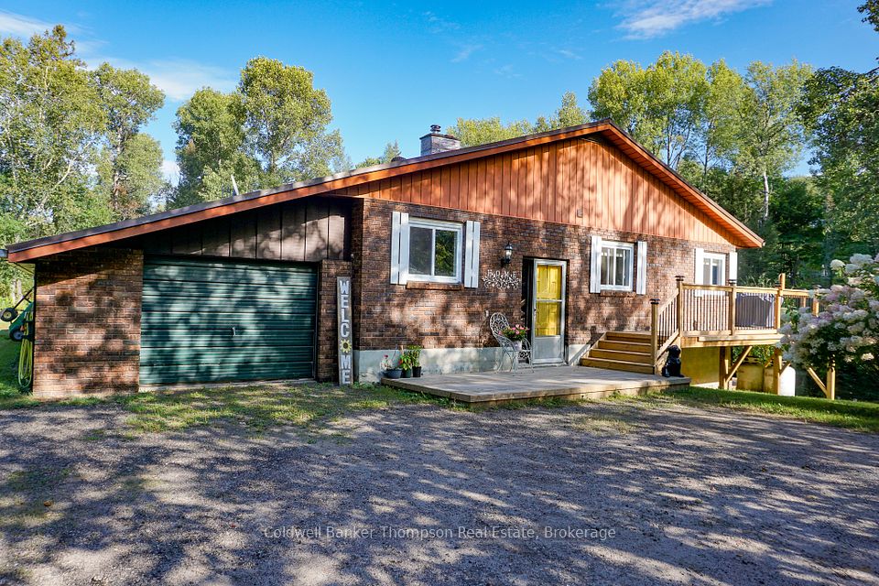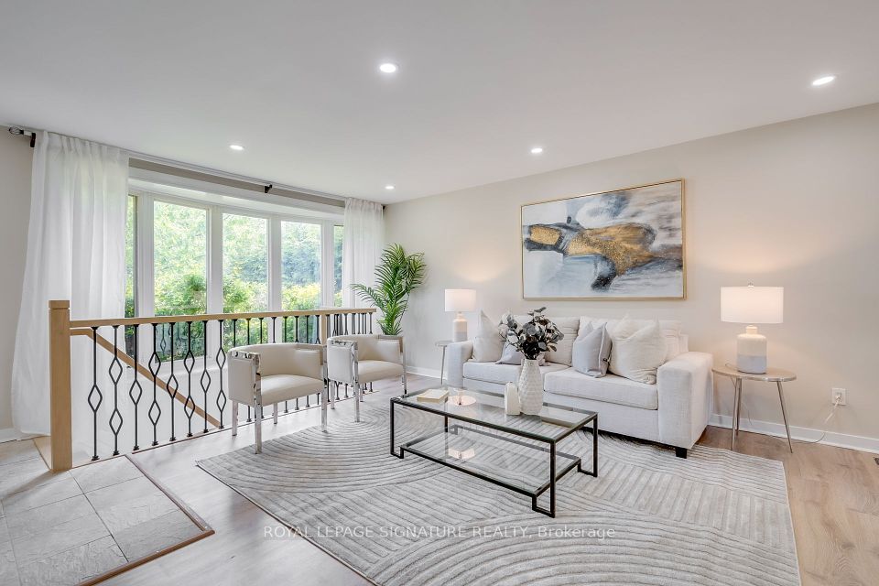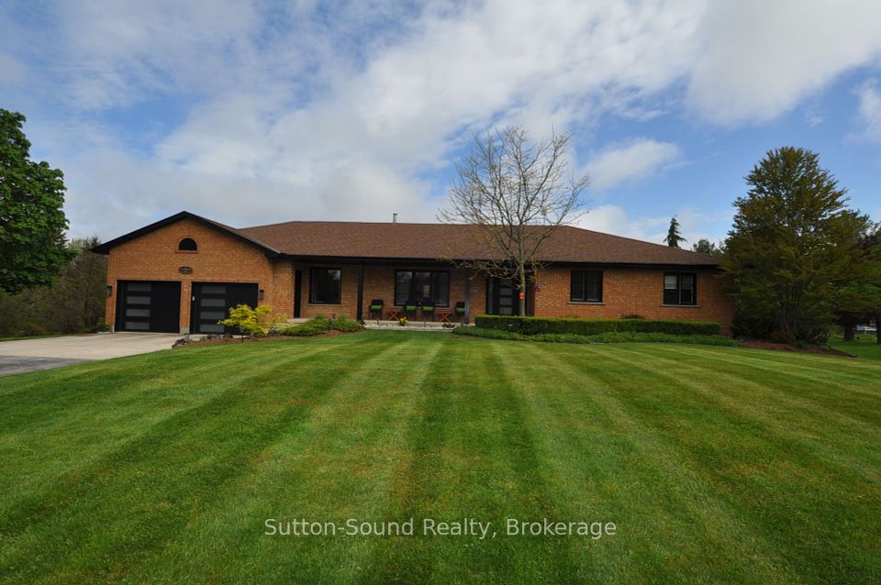
$1,195,000
20 Abbeville Road, Toronto E09, ON M1H 1Y3
Virtual Tours
Price Comparison
Property Description
Property type
Detached
Lot size
N/A
Style
Sidesplit
Approx. Area
N/A
Room Information
| Room Type | Dimension (length x width) | Features | Level |
|---|---|---|---|
| Living Room | 4.21 x 3.99 m | Large Window, Combined w/Dining, Open Concept | Main |
| Dining Room | 2.6 x 2.96 m | Walk-Out, Overlooks Backyard, Combined w/Living | Main |
| Kitchen | 3.19 x 2.87 m | Window, Overlooks Backyard, Combined w/Dining | Main |
| Primary Bedroom | 3.42 x 3.57 m | Overlooks Backyard, Hardwood Floor | Upper |
About 20 Abbeville Road
Welcome To 20 Abbeville Road, A Spacious And Updated Side-Split Nestled On A Quiet, Family-Friendly Street In Scarboroughs Sought-After Woburn Community. Offering Over 1800 Sq Ft Of Total Living Space Including The Lower Levels (As Per Floor Plan), This Thoughtfully Designed Home Features 4 Bedrooms, 4 Bathrooms, 2 Kitchens, 2 Laundry Areas, And A Separate Side Entrance. This Home Is Ideal For Multi-generational Families, Investors, Or Buyers Seeking Flexibility. The Bright Main Floor Includes A Renovated Kitchen, Open-Concept Living And Dining Areas, A Powder Room, And A Walkout To A Fully Fenced Backyard With Deck And 2 Garden Sheds. Upstairs Features Two Generously Sized Bedrooms And A Modern 3-Piece Bath, While The Ground And Lower Levels Provide Two Additional Bedrooms, A Spacious Family Room, Two Bathrooms, And A Second Kitchen That Is Perfect For Extended Family, Large Family Gatherings Or A Private Home Office. Enjoy Peace Of Mind With A New Furnace Installed In March 2024. Conveniently Located From TTC, 401, Centennial College, Scarborough Health Network, Parks, Schools, Shopping, And Local Dining. Previously Utilized As Two Separate Living Spaces, This Home Offers Endless Possibilities To Live In, Rent Out Portion, Or Customize To Suit Your Needs.
Home Overview
Last updated
1 day ago
Virtual tour
None
Basement information
Finished
Building size
--
Status
In-Active
Property sub type
Detached
Maintenance fee
$N/A
Year built
2024
Additional Details
MORTGAGE INFO
ESTIMATED PAYMENT
Location
Some information about this property - Abbeville Road

Book a Showing
Find your dream home ✨
I agree to receive marketing and customer service calls and text messages from homepapa. Consent is not a condition of purchase. Msg/data rates may apply. Msg frequency varies. Reply STOP to unsubscribe. Privacy Policy & Terms of Service.






