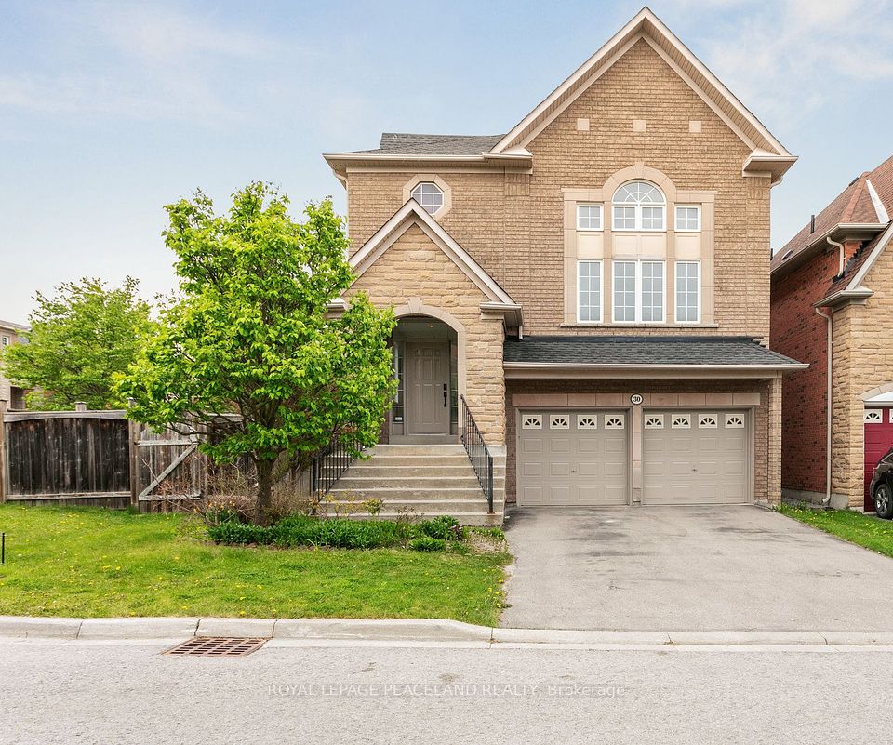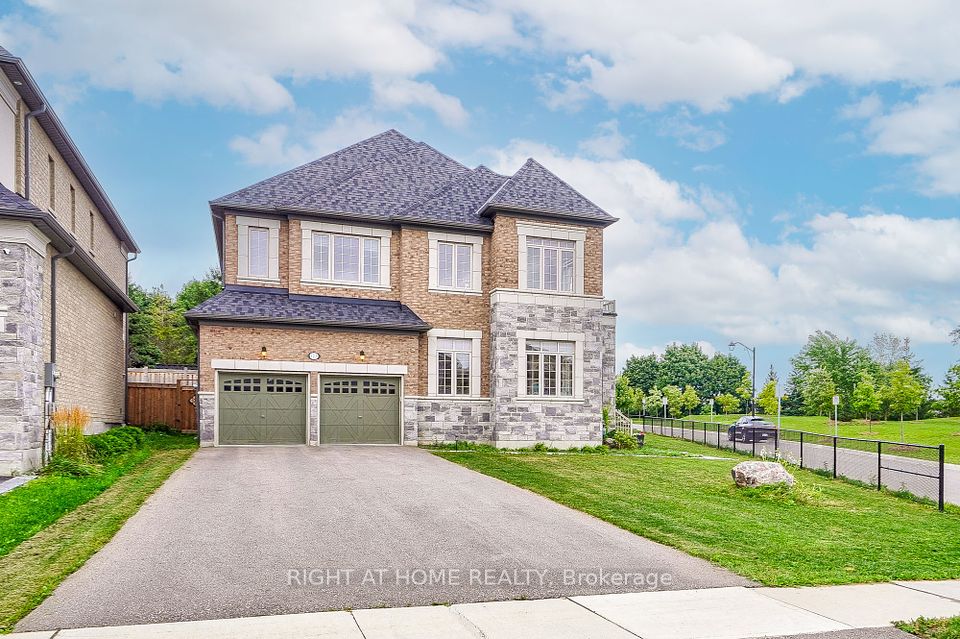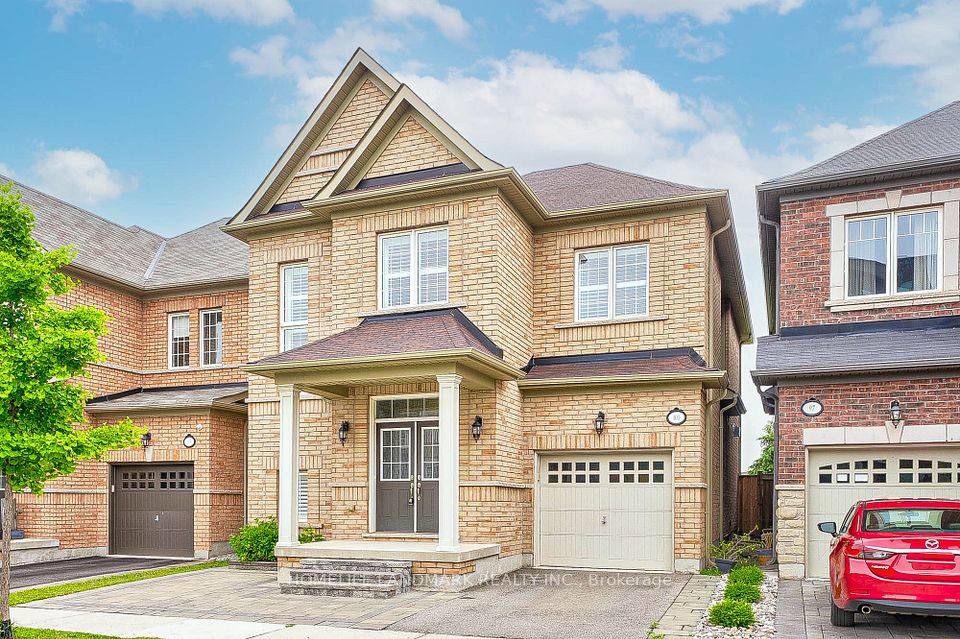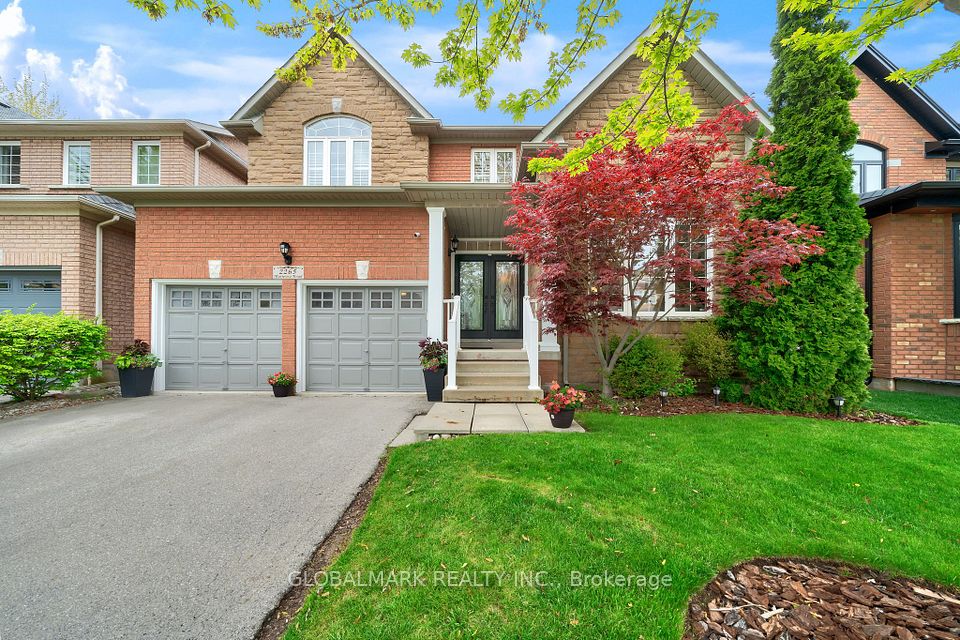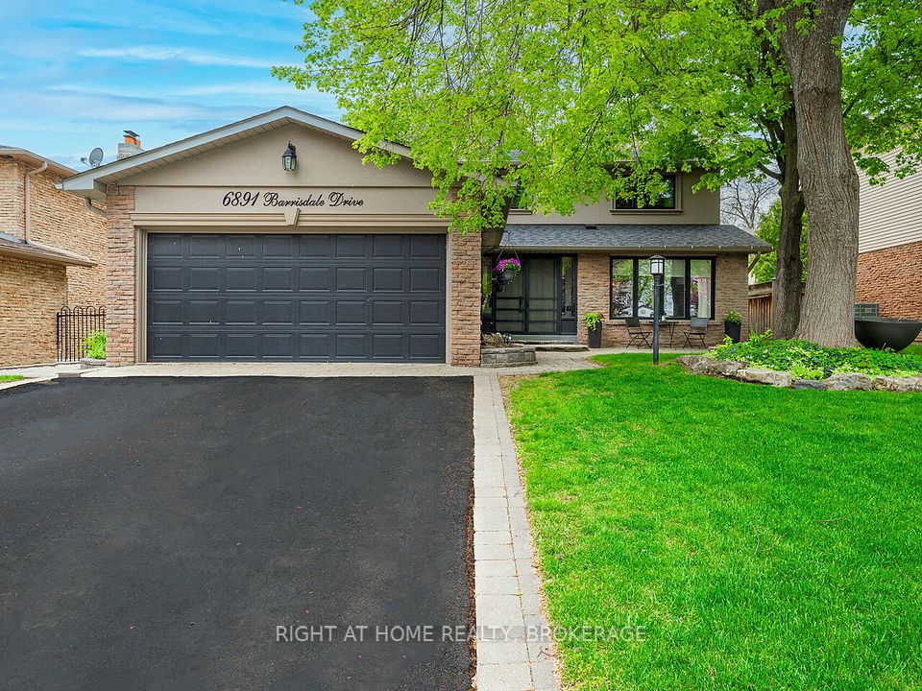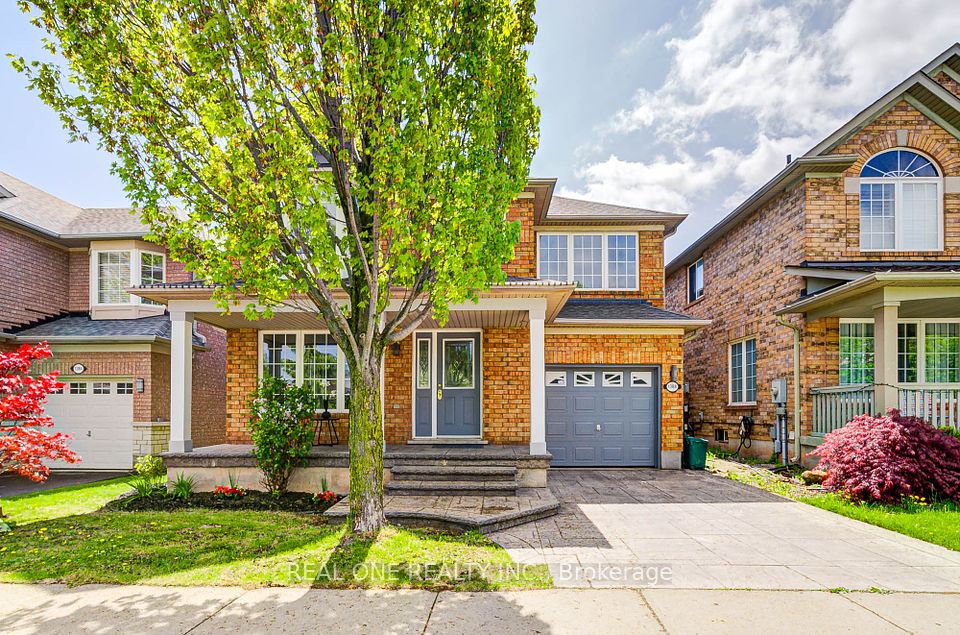$1,599,000
2 Winterton Drive, Toronto W08, ON M9B 3G5
Virtual Tours
Price Comparison
Property Description
Property type
Detached
Lot size
< .50 acres
Style
Sidesplit 4
Approx. Area
N/A
Room Information
| Room Type | Dimension (length x width) | Features | Level |
|---|---|---|---|
| Living Room | 5.33 x 3.91 m | Hardwood Floor, French Doors, Overlooks Frontyard | Main |
| Dining Room | 3.1 x 3.12 m | Hardwood Floor, W/O To Yard, Open Concept | Main |
| Kitchen | 5.18 x 2.97 m | Breakfast Bar, Stainless Steel Appl, Backsplash | Main |
| Primary Bedroom | 5.31 x 3.3 m | Hardwood Floor, 4 Pc Ensuite, B/I Closet | Upper |
About 2 Winterton Drive
Welcome to 2 Winterton Drive, a stunning, thoughtfully upgraded corner-lot 3+1 bed, 3 bath home in Toronto that blends timeless design with unmatched functionality. Bathed in natural light from numerous windows overlooking lush parkland, this home features a chef-inspired kitchen with custom antique cream cabinetry, integrated Sub-Zero appliances, and a dramatic travertine backsplash. Entertain with ease in the open-concept living and dining areas or host unforgettable gatherings outdoors with a master-crafted wood-burning brick oven under a custom pergola. The home is future-ready with a fully upgraded 220 AMP electrical panel and live permit with plans for a legal second unit ideal for multigenerational living or income potential. Inside, enjoy master-crafted custom storage throughout, designer lighting, elegant millwork, and hardwood flooring on every level. The finished basement offers an expansive recreation room, office, laundry room, extensive storage, and a framed rough-in for an additional bathroom. With a fully equipped garage (220 AMPS, hot/cold plumbing), upgraded bathrooms, a serene master suite, and a warm, cohesive design throughout, this home offers rare flexibility and refined living perfect for families, professionals, or investors seeking long-term value in a vibrant Toronto community. See Sched D attached for all upgrades and features. **Listing contains virtually staged photos.**
Home Overview
Last updated
18 hours ago
Virtual tour
None
Basement information
Finished
Building size
--
Status
In-Active
Property sub type
Detached
Maintenance fee
$N/A
Year built
2024
Additional Details
MORTGAGE INFO
ESTIMATED PAYMENT
Location
Some information about this property - Winterton Drive

Book a Showing
Find your dream home ✨
I agree to receive marketing and customer service calls and text messages from homepapa. Consent is not a condition of purchase. Msg/data rates may apply. Msg frequency varies. Reply STOP to unsubscribe. Privacy Policy & Terms of Service.







