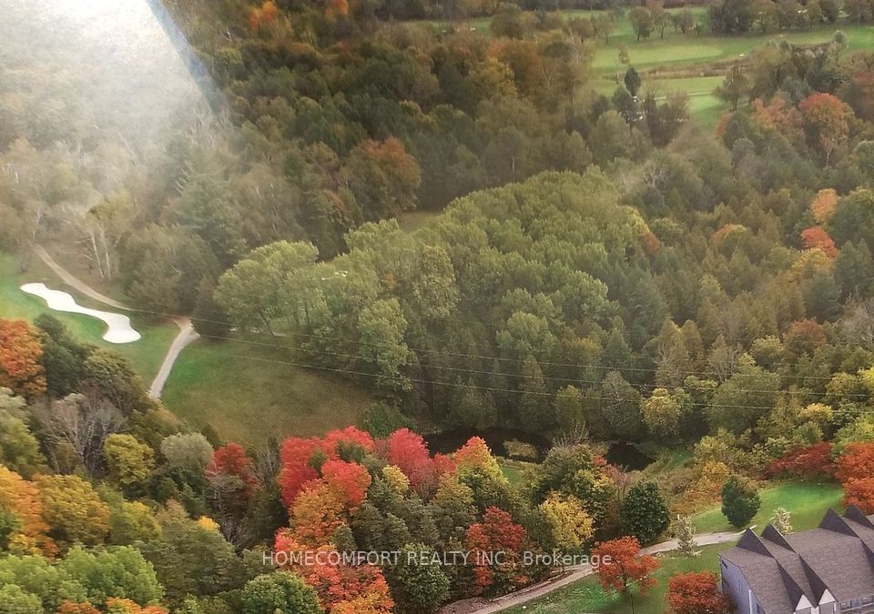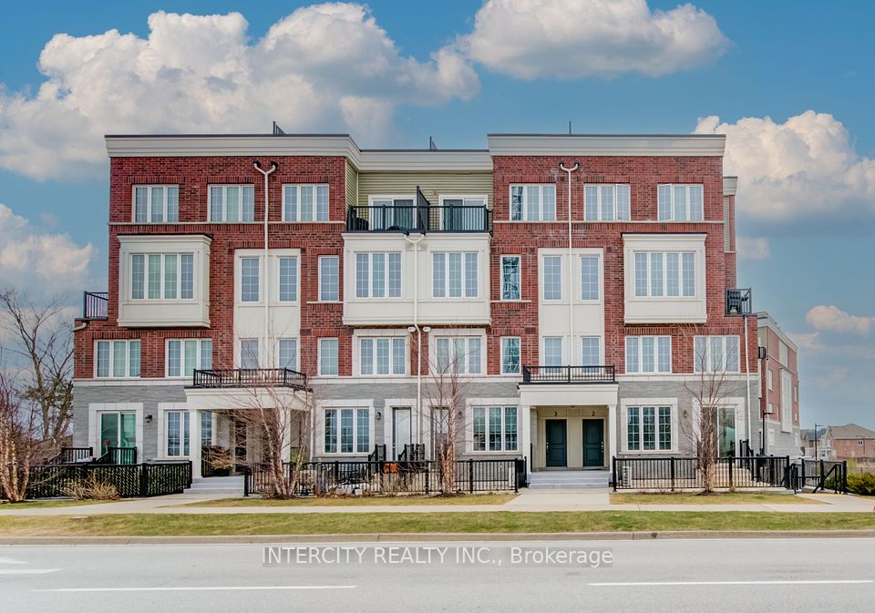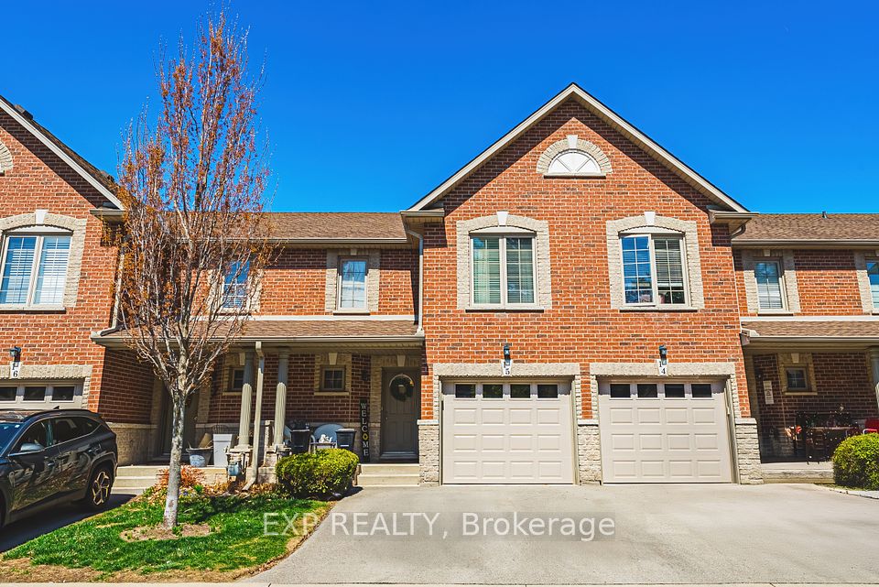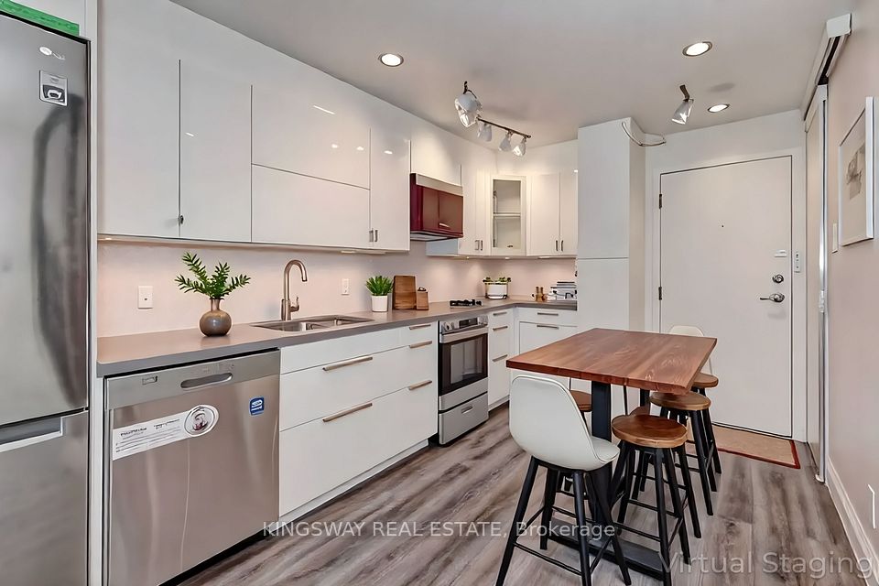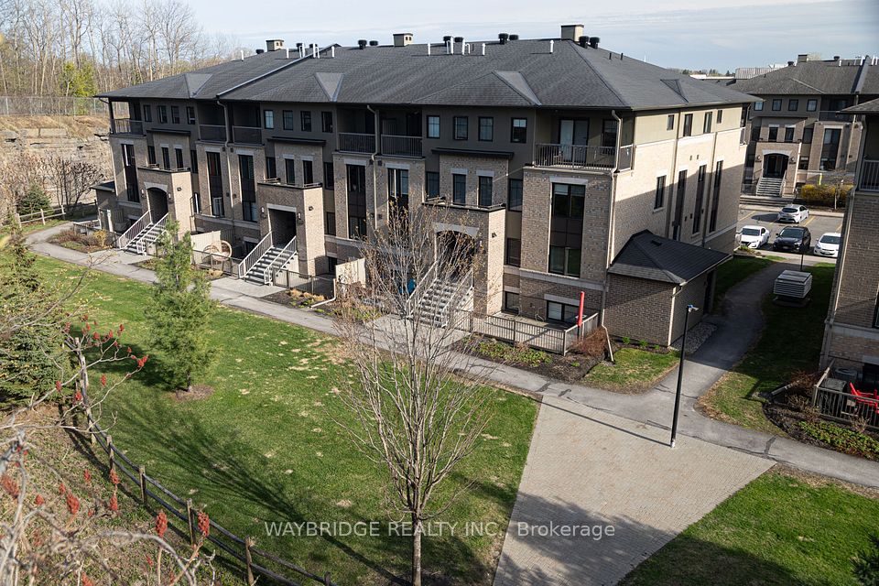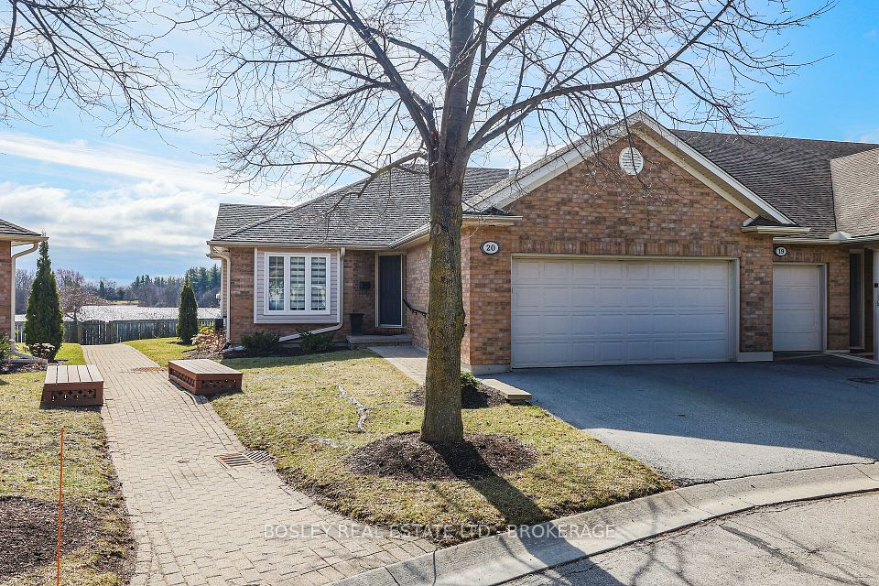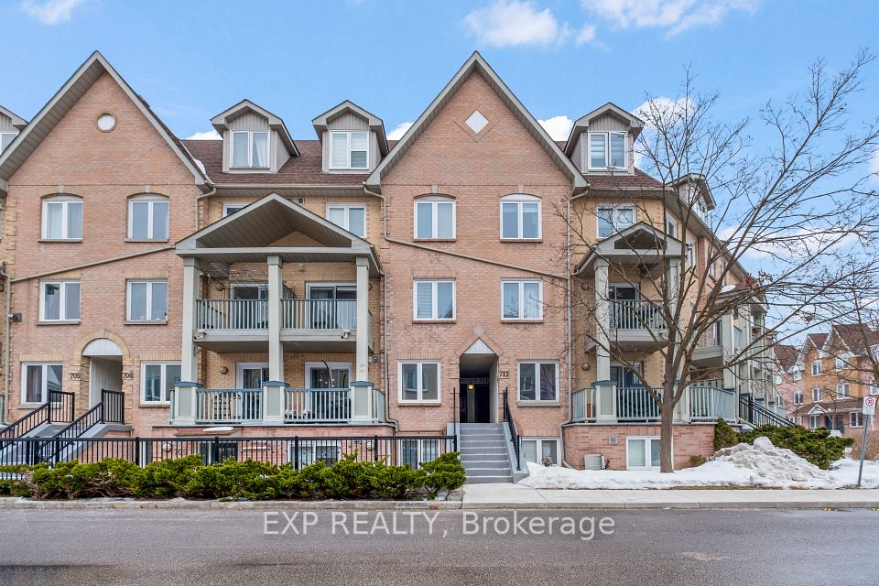$584,900
2 Willow Street, Brant, ON N3L 0K7
Virtual Tours
Price Comparison
Property Description
Property type
Condo Townhouse
Lot size
N/A
Style
Stacked Townhouse
Approx. Area
N/A
Room Information
| Room Type | Dimension (length x width) | Features | Level |
|---|---|---|---|
| Kitchen | 4.64 x 3.61 m | N/A | Main |
| Dining Room | 2.5 x 2.88 m | N/A | Main |
| Living Room | 4.64 x 3.39 m | N/A | Main |
| Bathroom | 1.86 x 1.87 m | 2 Pc Bath | Main |
About 2 Willow Street
Welcome to your new home in the heart of Paris, Ontario! This beautifully designed condo townhome offers 2 spacious bedrooms, 3 bathrooms, and is one of the rare units to feature a private second-floor balcony accessible without passing through the primary bedroom. The main floor boasts a bright, open-concept layout with a generous living area that seamlessly connects to a sleek, modern kitchen. Outfitted with quartz countertops, stainless steel appliances, and abundant cabinetry, this space is perfect for hosting friends or enjoying cozy nights in. Upstairs, you'll find two large bedrooms and two full bathrooms, offering both comfort and privacy. Head up to the rooftop patio and discover your own private retreat with stunning views of the Grand River, perfect for sipping your morning coffee, unwinding at sunset, or entertaining guests. Additional highlights include an attached garage, ideal for secure parking or a workshop space. All of this, just steps away from the charming shops, cafés, and amenities that make Paris one of Ontario's most picturesque and welcoming communities. Don't miss this rare opportunity to own a truly exceptional condo townhome in the heart of Paris
Home Overview
Last updated
Apr 10
Virtual tour
None
Basement information
None
Building size
--
Status
In-Active
Property sub type
Condo Townhouse
Maintenance fee
$285
Year built
2024
Additional Details
MORTGAGE INFO
ESTIMATED PAYMENT
Location
Some information about this property - Willow Street

Book a Showing
Find your dream home ✨
I agree to receive marketing and customer service calls and text messages from homepapa. Consent is not a condition of purchase. Msg/data rates may apply. Msg frequency varies. Reply STOP to unsubscribe. Privacy Policy & Terms of Service.







