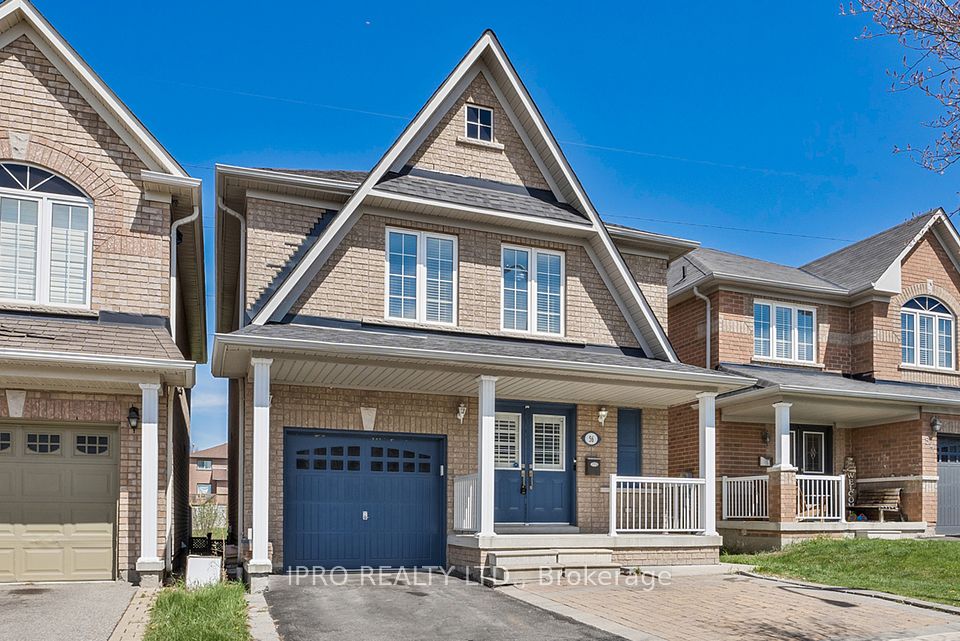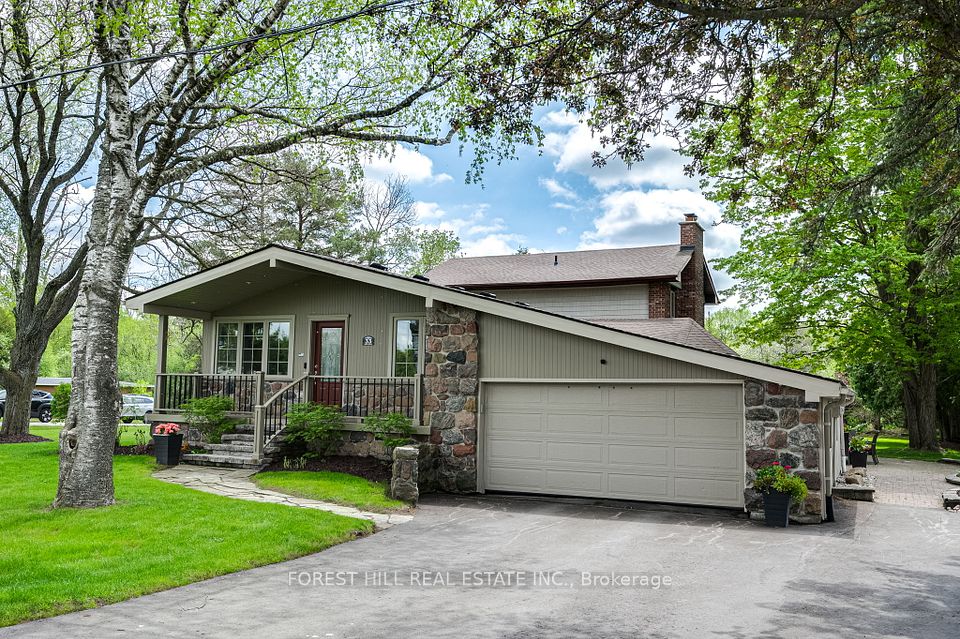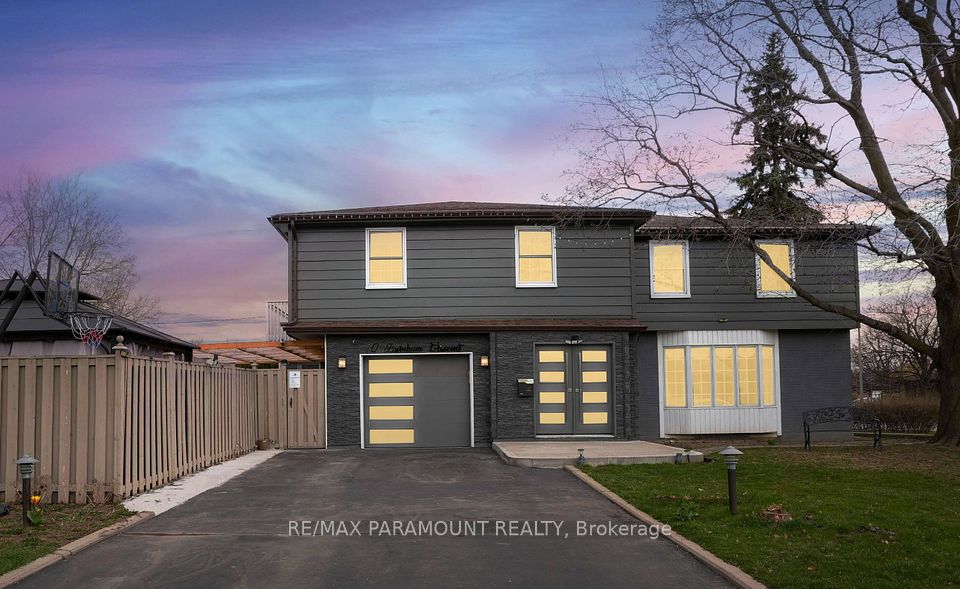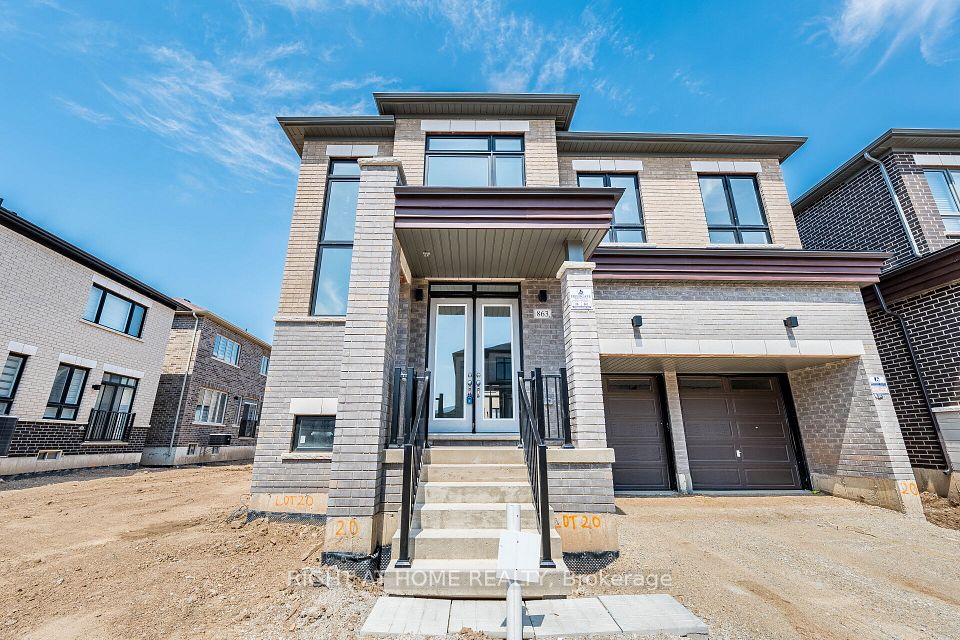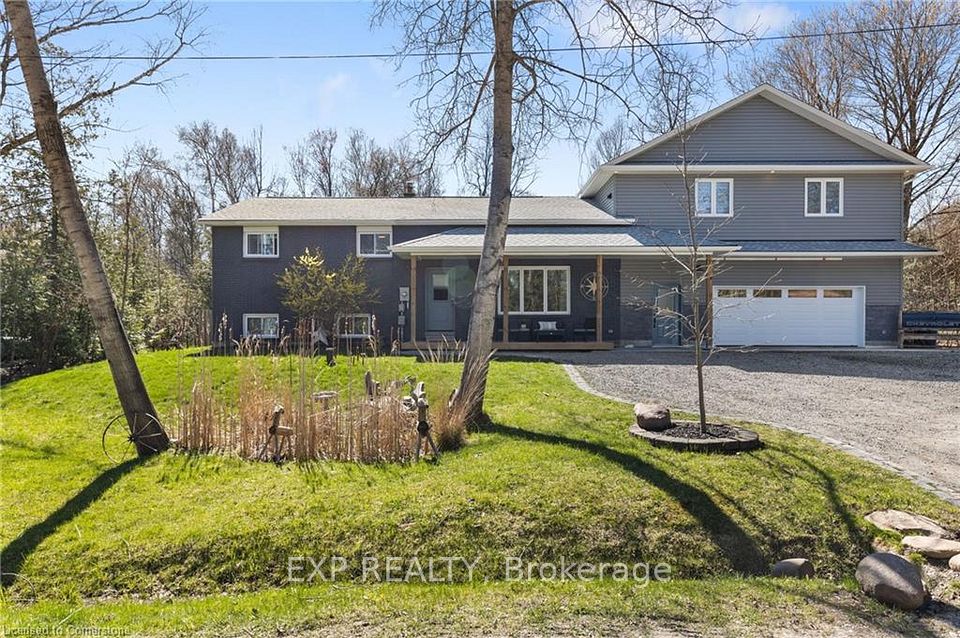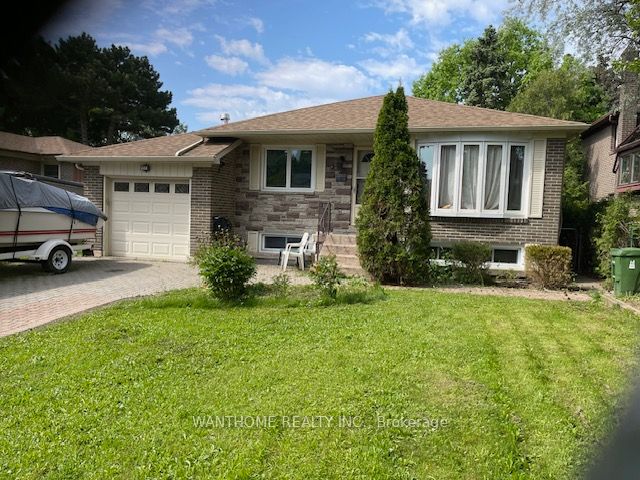
$1,449,900
2 Villadowns Trail, Brampton, ON L6R 3V5
Price Comparison
Property Description
Property type
Detached
Lot size
< .50 acres
Style
2-Storey
Approx. Area
N/A
Room Information
| Room Type | Dimension (length x width) | Features | Level |
|---|---|---|---|
| Family Room | 5.21 x 3.59 m | Hardwood Floor, Coffered Ceiling(s), Gas Fireplace | Main |
| Living Room | 3.35 x 3.16 m | Hardwood Floor, Window, Crown Moulding | Main |
| Dining Room | 3.07 x 3.47 m | Hardwood Floor, Window, Crown Moulding | Main |
| Kitchen | 4.69 x 4.69 m | Porcelain Floor, Granite Counters, Stainless Steel Appl | Main |
About 2 Villadowns Trail
This stunning Aspen corner house offers exceptional living space with 4 spacious bedrooms and a legal 2-bedroom basement apartment featuring a separate entrance and laundry. Designed with elegance and functionality, the home boasts 9-foot-high ceilings on the main floor, stylish pot lights inside and out, and a beautiful stucco exterior with stone accents. California blinds adorn all windows, complementing the fresh new paint throughout. The thoughtfully designed layout includes a spacious kitchen with separate living, dining, and family rooms, with a cozy fireplace adding warmth to the space. The home is prepped with a rough-in for central vacuum and features a fully fenced backyard for privacy. With approximately 3,500 sq. ft. of living space, this home is ideally located near schools and parks in a wonderful neighbourhood.
Home Overview
Last updated
Apr 22
Virtual tour
None
Basement information
Finished, Separate Entrance
Building size
--
Status
In-Active
Property sub type
Detached
Maintenance fee
$N/A
Year built
2024
Additional Details
MORTGAGE INFO
ESTIMATED PAYMENT
Location
Some information about this property - Villadowns Trail

Book a Showing
Find your dream home ✨
I agree to receive marketing and customer service calls and text messages from homepapa. Consent is not a condition of purchase. Msg/data rates may apply. Msg frequency varies. Reply STOP to unsubscribe. Privacy Policy & Terms of Service.







