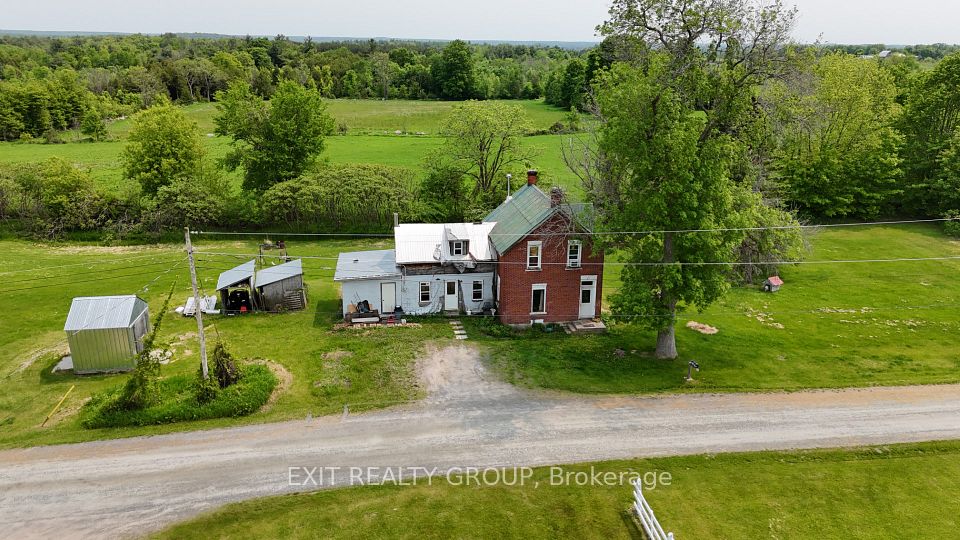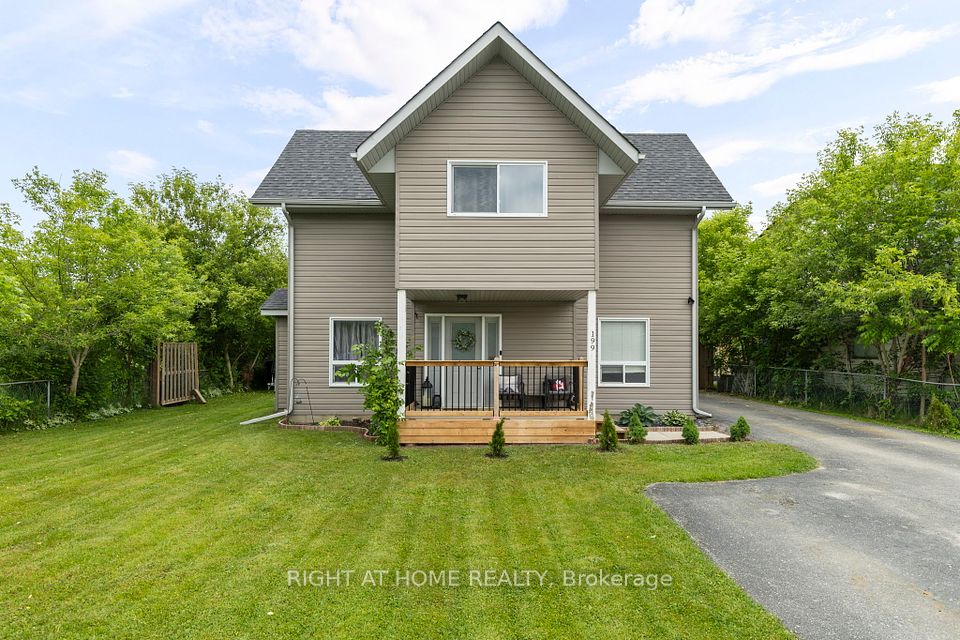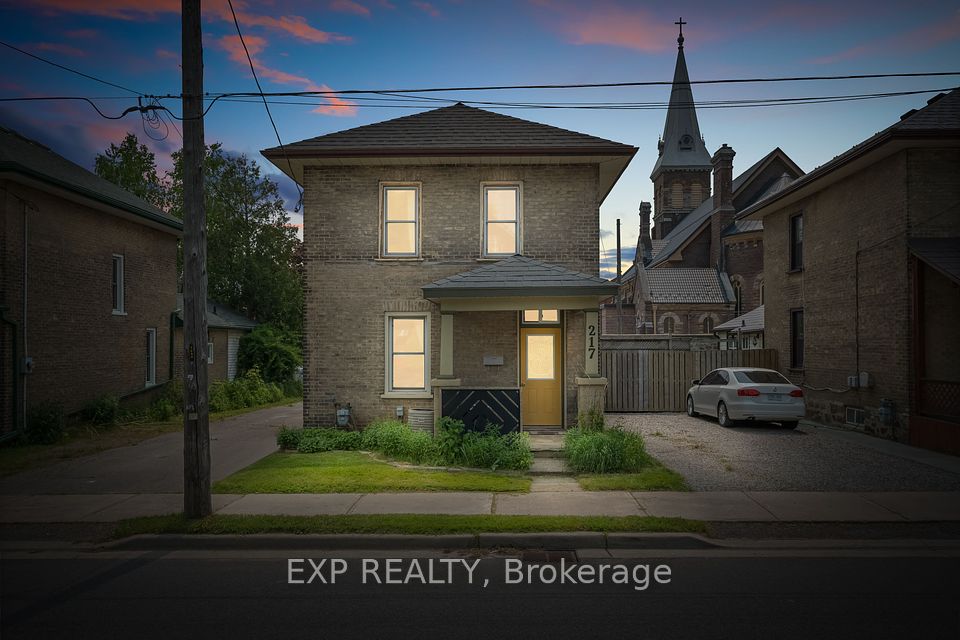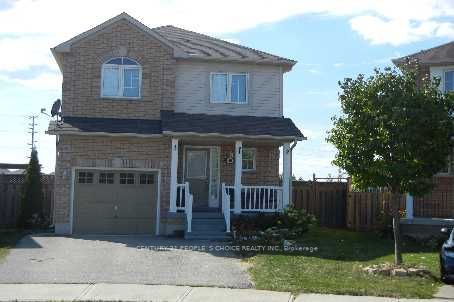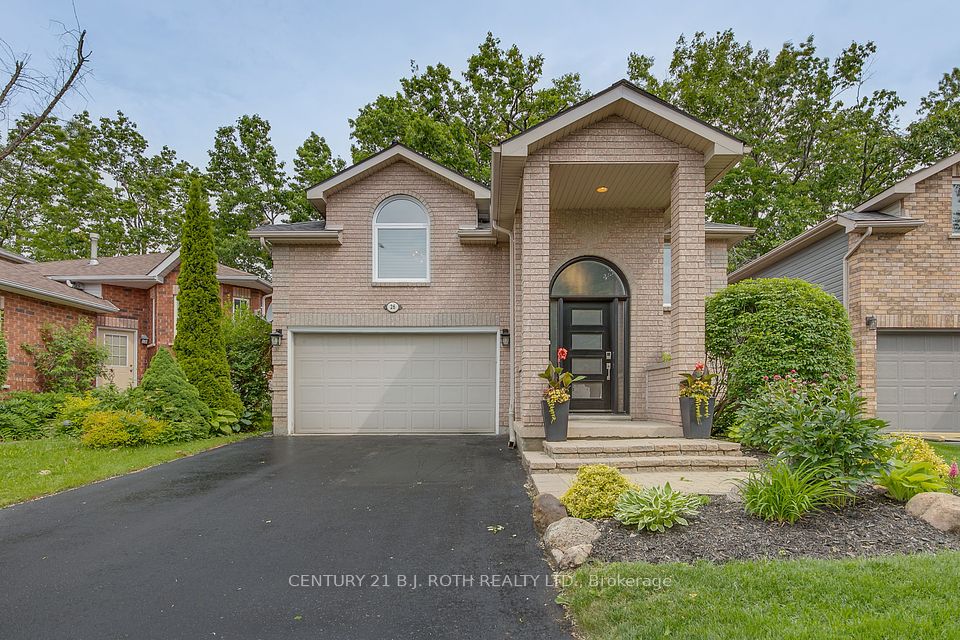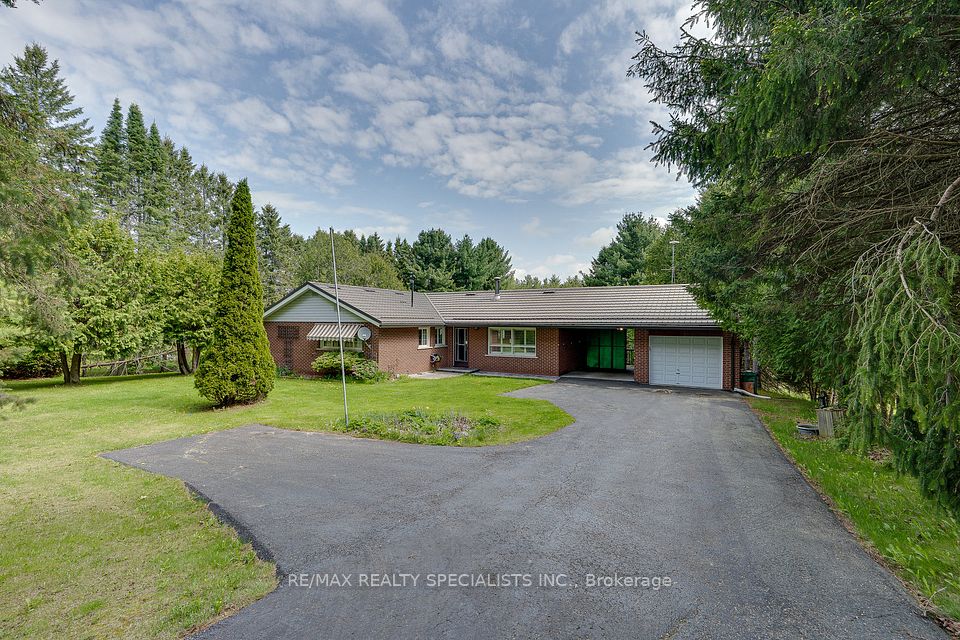
$639,900
2 Stonegate Crescent, Quinte West, ON K0K 2C0
Virtual Tours
Price Comparison
Property Description
Property type
Detached
Lot size
N/A
Style
Bungalow
Approx. Area
N/A
Room Information
| Room Type | Dimension (length x width) | Features | Level |
|---|---|---|---|
| Foyer | 1.27 x 3.38 m | N/A | Main |
| Kitchen | 3.52 x 3.16 m | N/A | Main |
| Dining Room | 3.52 x 2.93 m | N/A | Main |
| Primary Bedroom | 3.79 x 3.93 m | 4 Pc Ensuite, Walk-In Closet(s) | Main |
About 2 Stonegate Crescent
Welcome to this beautifully upgraded 3-bedroom, 3-bathroom home that feels like new, offering comfort, style, and space throughout. Located in an established subdivision just a short walk to a 1.5-acre park with a play structure, this home features an open-concept kitchen with new quartz countertops, ample cabinetry, white tile backsplash, under-cabinet lighting, stainless steel appliances, and a large functional island flowing into the dining area with new flooring. The main level includes two spacious bedrooms with updated vinyl plank flooring, main floor laundry, and a primary suite with a walk-in closet and a bright 4-piece ensuite. The lower level offers a large rec room with a natural gas fireplace, a third bedroom, a full bathroom, and a versatile den/flex room perfect for a home office, gym, or hobby space. Fresh paint throughout enhances the clean, modern feel. Step outside to enjoy a multi-tiered deck with a gazebo, string lights, and a fully fenced backyard with a wide gate for boat or trailer access. Added highlights include a fully insulated double garage 20' x 23', bright vaulted-ceiling foyer with new flooring, attractive newer fencing, newer natural gas furnace - central air unit and hot water tank, updated R-60 attic insulation, and a large shed. This home is close to all amenities, walking distance to the Trent River trail, splashpad, parks, and downtown, and under 10 minutes to Hwy 401 and only 15 minutes to CFB Trenton and Bellevilles Quinte Mall. Situated in a sought-after community of families, professionals, and retirees, this turn-key home offers the best of modern living in a prime location.
Home Overview
Last updated
20 hours ago
Virtual tour
None
Basement information
Full, Finished
Building size
--
Status
In-Active
Property sub type
Detached
Maintenance fee
$N/A
Year built
--
Additional Details
MORTGAGE INFO
ESTIMATED PAYMENT
Location
Some information about this property - Stonegate Crescent

Book a Showing
Find your dream home ✨
I agree to receive marketing and customer service calls and text messages from homepapa. Consent is not a condition of purchase. Msg/data rates may apply. Msg frequency varies. Reply STOP to unsubscribe. Privacy Policy & Terms of Service.







