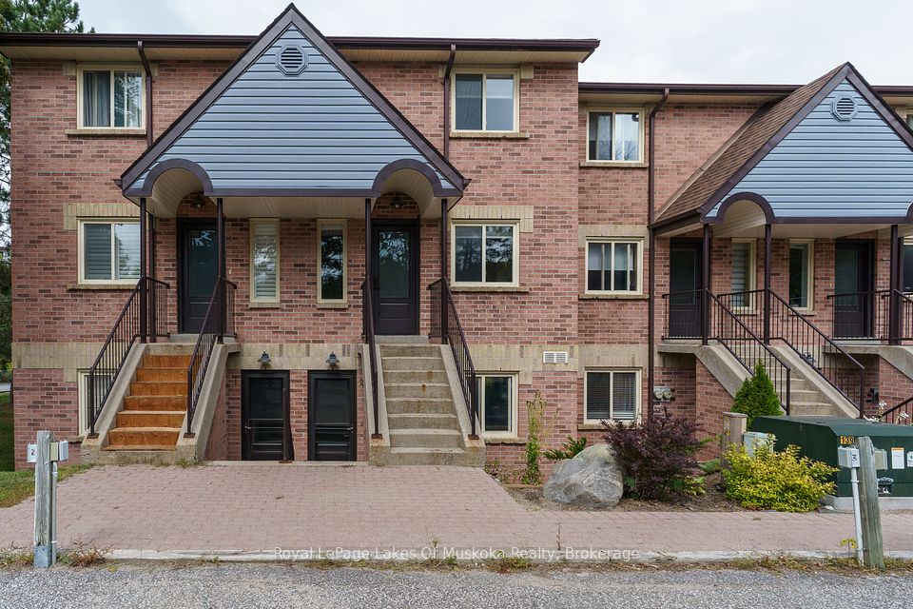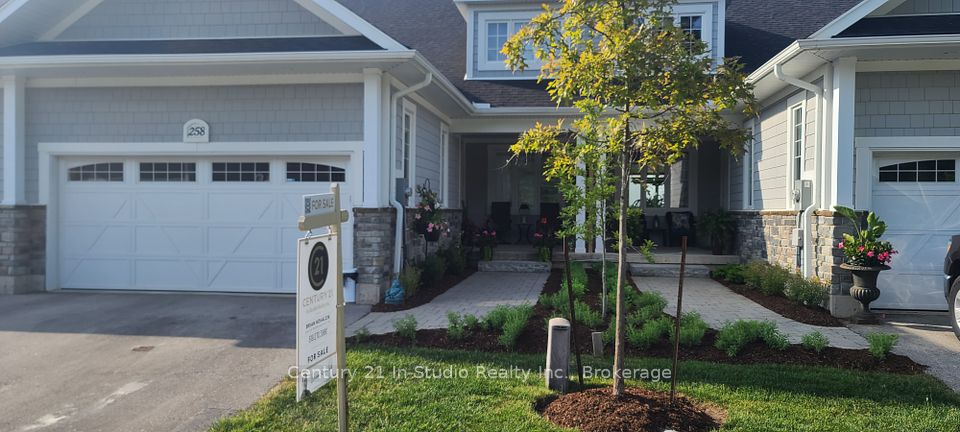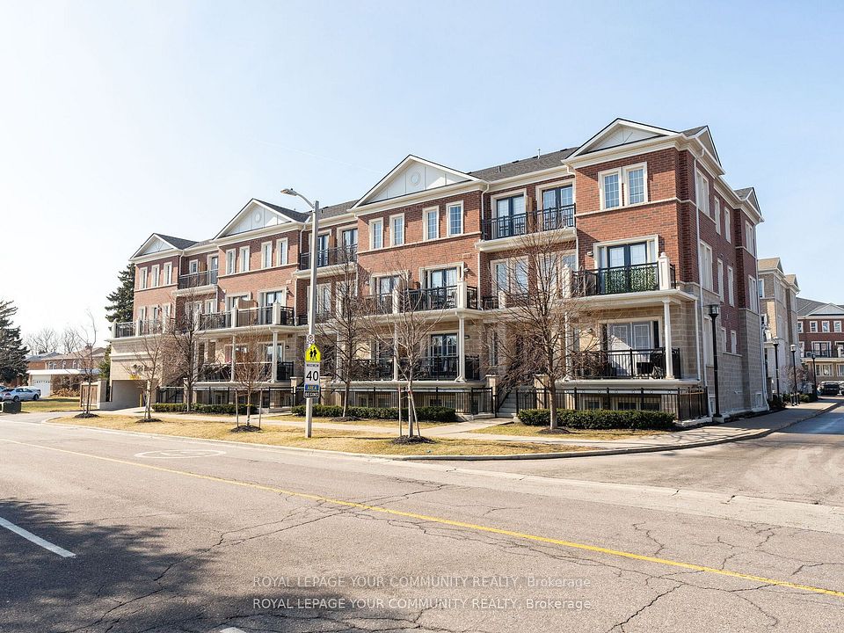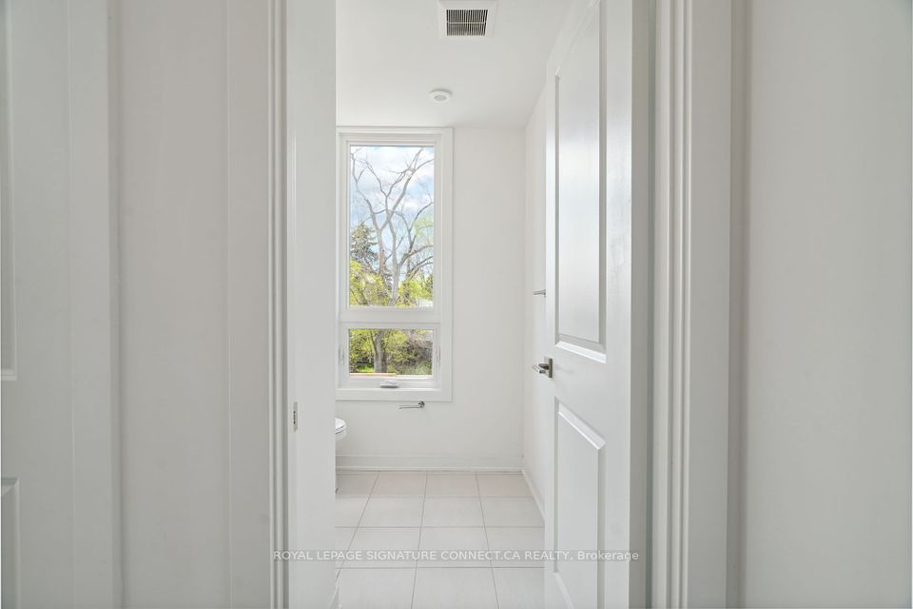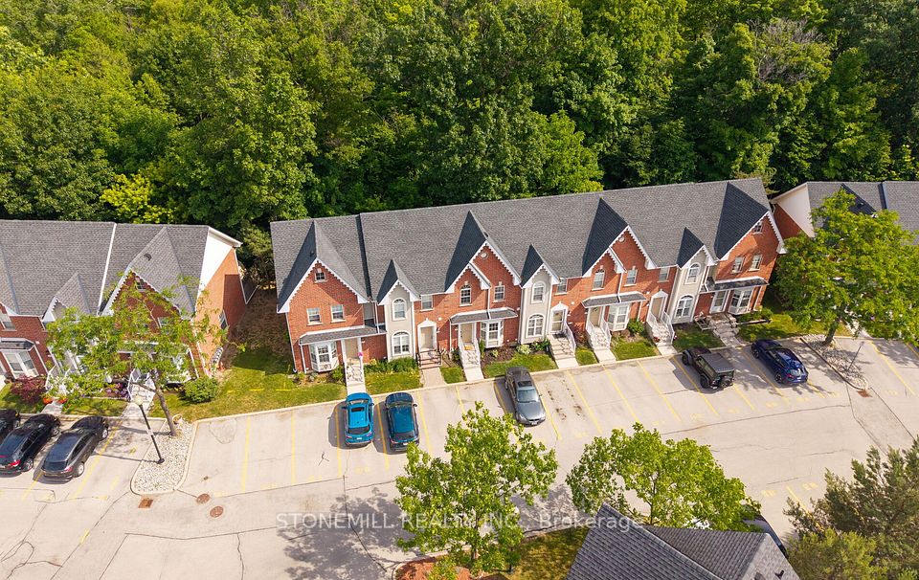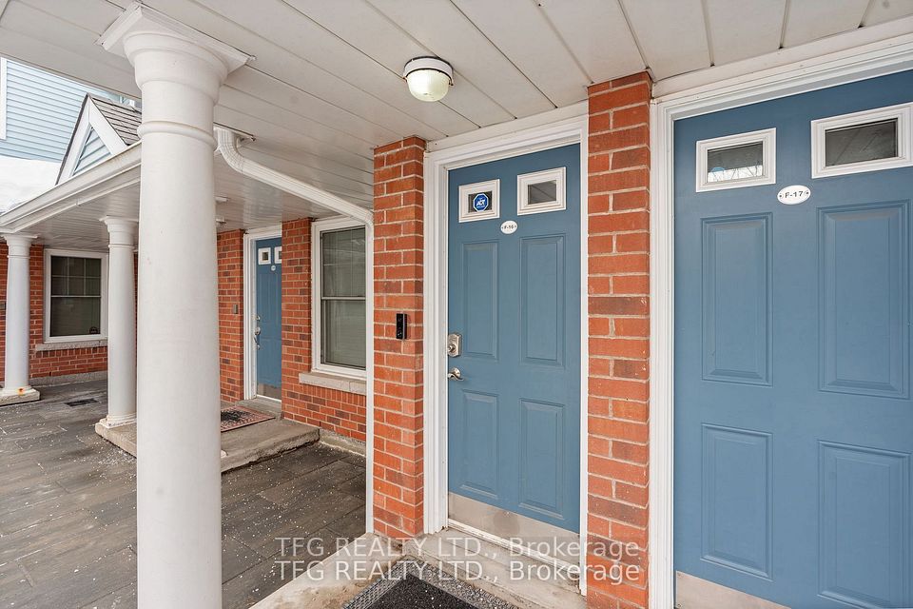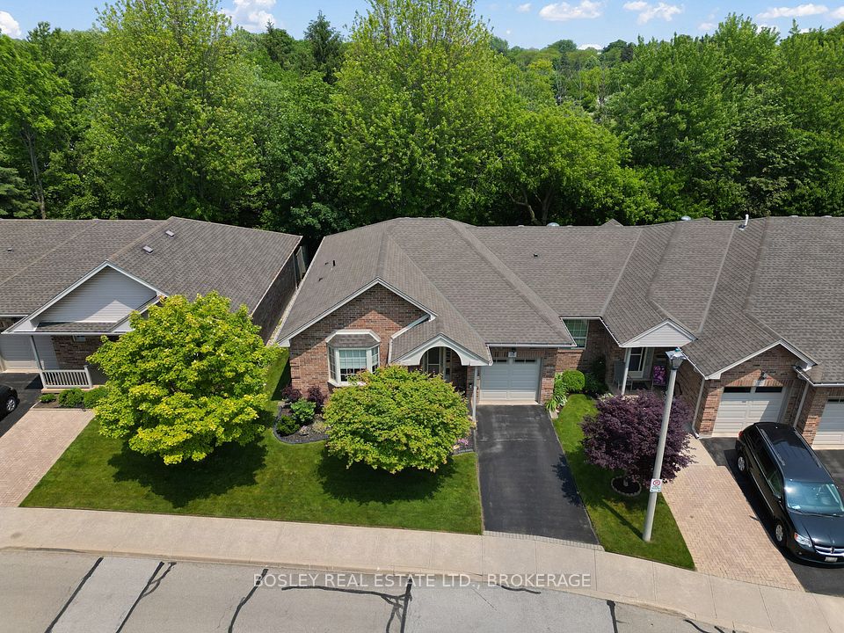
$649,999
Last price change Jun 4
2 Steckley House Lane, Richmond Hill, ON L4S 0N4
Price Comparison
Property Description
Property type
Condo Townhouse
Lot size
N/A
Style
Stacked Townhouse
Approx. Area
N/A
Room Information
| Room Type | Dimension (length x width) | Features | Level |
|---|---|---|---|
| Kitchen | 2.34 x 4.26 m | B/I Appliances, Vinyl Floor, Open Concept | Main |
| Living Room | 3.09 x 4.3 m | Vinyl Floor, Window Floor to Ceiling, Sliding Doors | Main |
| Primary Bedroom | 2.92 x 3.69 m | 3 Pc Ensuite, W/O To Terrace, Window Floor to Ceiling | Lower |
| Bedroom 2 | 2.92 x 3 m | W/O To Terrace, Closet, Vinyl Floor | Lower |
About 2 Steckley House Lane
Conveniently located at Elgin Mills and Bayview, this 2 bedroom Stacked Townhome unit facing East with features a Balcony on the main level and and a Terrace on the bedroom level. 10"ft Ceilings on main level and 9'ft ceilings on bedroom level. Over $20K in Upgrades! Upgraded Quartz Backsplash, Countertops, 7' White Oak Vinyl Floors throughout and upgraded bathroom fixtures. Short drive to Richmond Green Park, Costco, and Minutes to the 404 and any amenities you may need.
Home Overview
Last updated
Jun 4
Virtual tour
None
Basement information
None
Building size
--
Status
In-Active
Property sub type
Condo Townhouse
Maintenance fee
$292.37
Year built
--
Additional Details
MORTGAGE INFO
ESTIMATED PAYMENT
Location
Some information about this property - Steckley House Lane

Book a Showing
Find your dream home ✨
I agree to receive marketing and customer service calls and text messages from homepapa. Consent is not a condition of purchase. Msg/data rates may apply. Msg frequency varies. Reply STOP to unsubscribe. Privacy Policy & Terms of Service.






