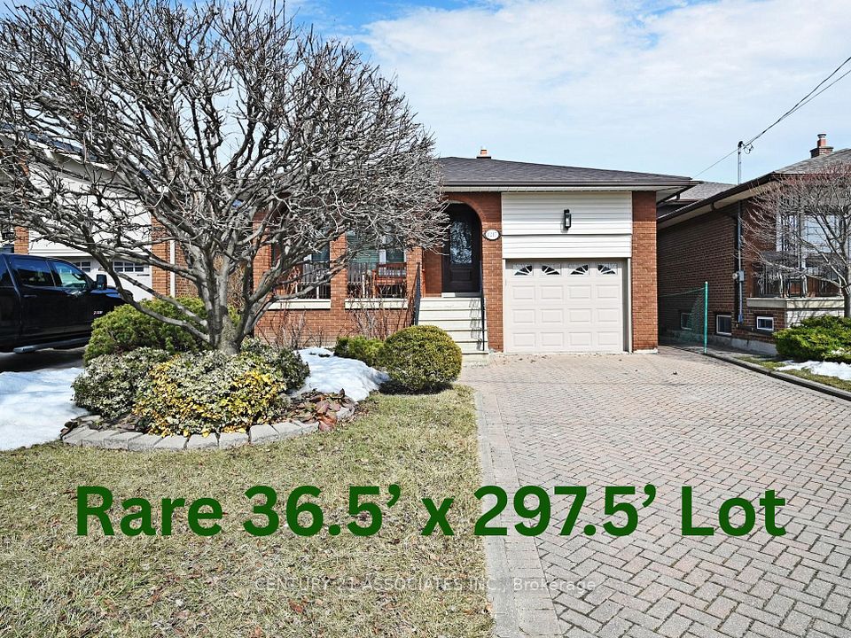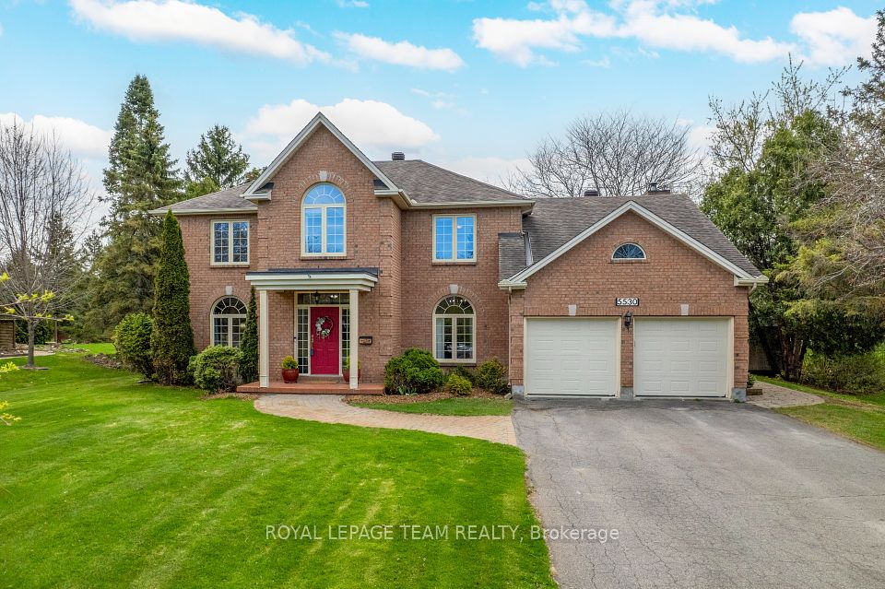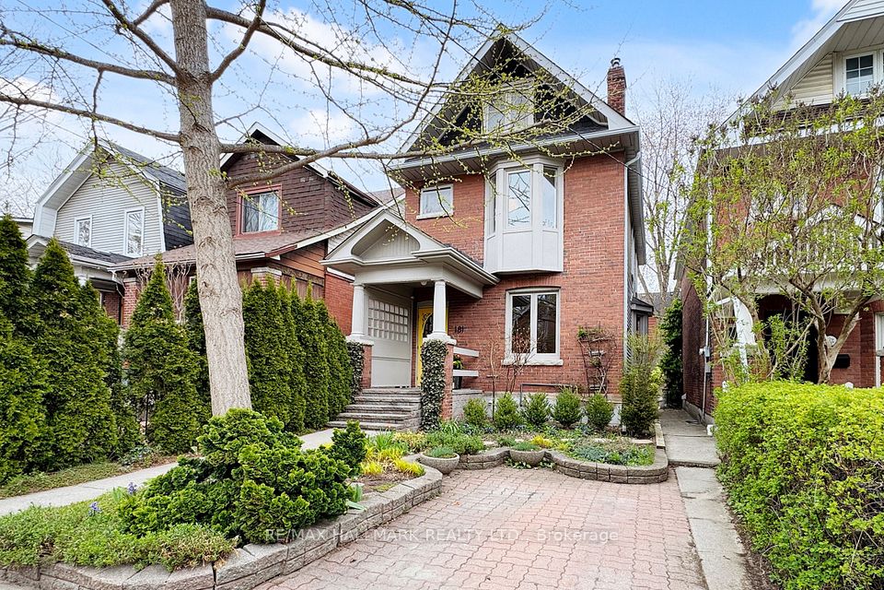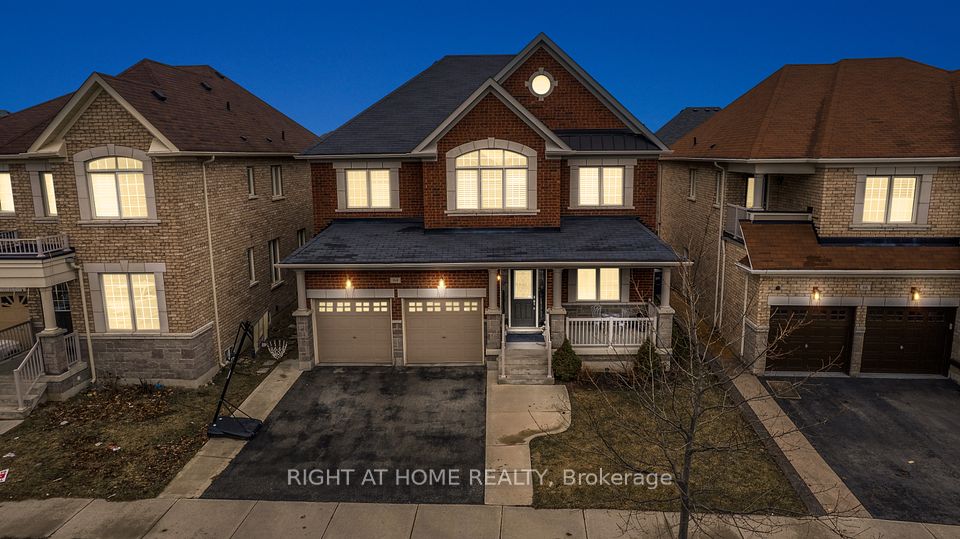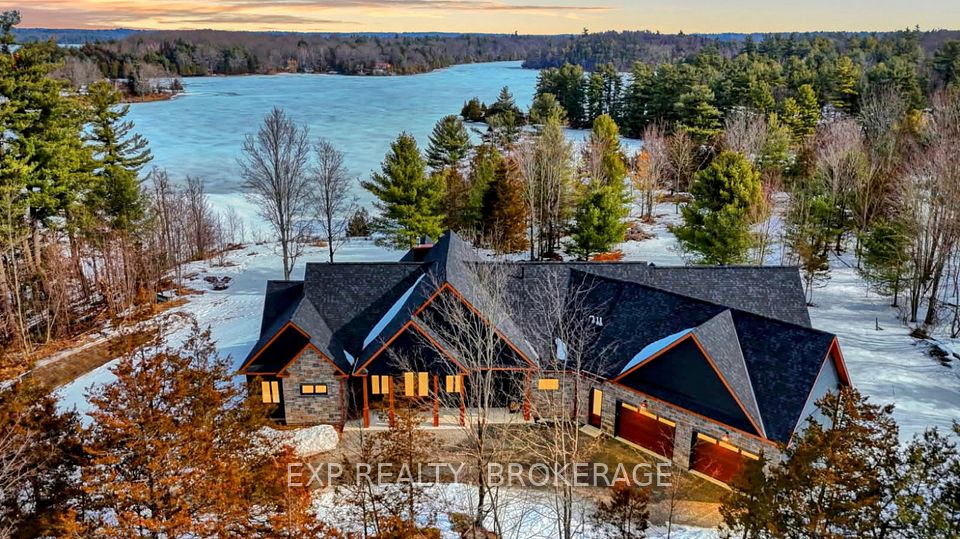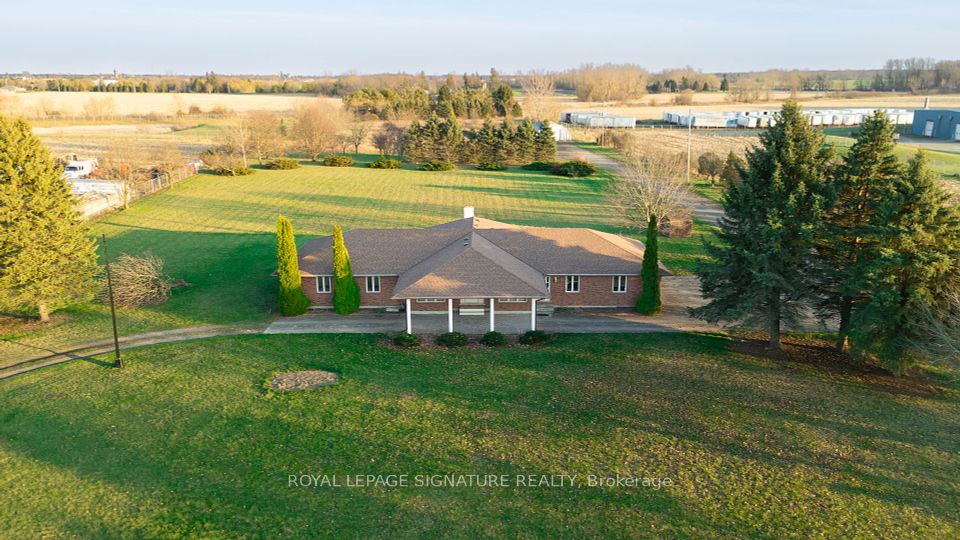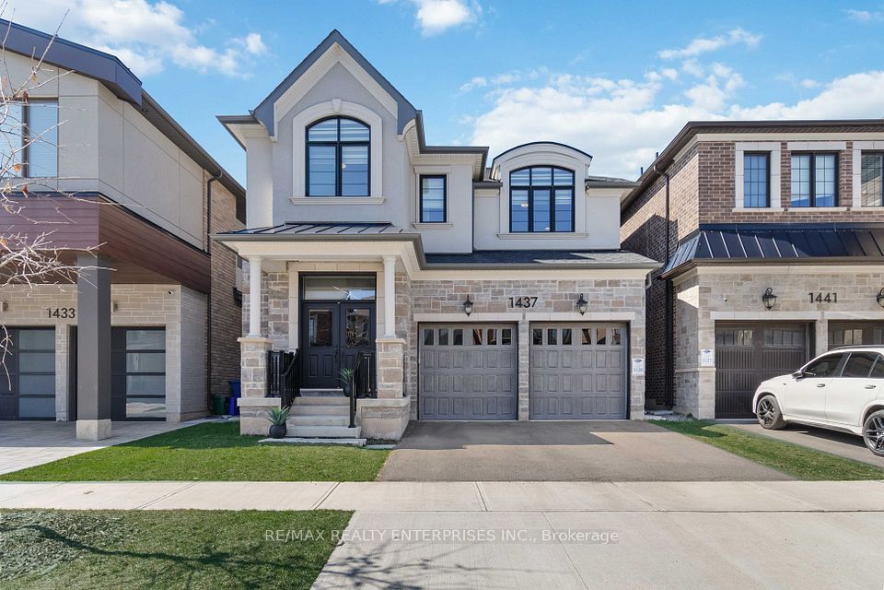$1,750,000
2 Savannah Crescent, Markham, ON L3P 2V1
Virtual Tours
Price Comparison
Property Description
Property type
Detached
Lot size
.50-1.99 acres
Style
Bungalow
Approx. Area
N/A
Room Information
| Room Type | Dimension (length x width) | Features | Level |
|---|---|---|---|
| Living Room | 6.52 x 4.61 m | Broadloom, Fireplace, Bay Window | Main |
| Dining Room | 3.88 x 3.54 m | Broadloom, Crown Moulding, Window | Main |
| Kitchen | 5.98 x 2.81 m | Hardwood Floor, Ceiling Fan(s), B/I Appliances | Main |
| Breakfast | 3.9 x 2.34 m | Hardwood Floor, W/O To Deck | Main |
About 2 Savannah Crescent
Discover the charm of this expansive 2,634 sq ft ranch-style bungalow in Markham Village, featuring 4 spacious bedrooms on a lush 1.278-acre lot. The meticulously maintained property includes elegant stone walls, a flagstone walkway, and long driveway with no sidewalk. Inside, enjoy a sunken living room with a bay window and wood-burning fireplace that connects to the formal dining room. Relax in the family room featuring a beamed vaulted ceiling, hardwood flooring and walk out to the spacious deck. Kitchen is filled with natural light and boasts hardwood flooring and breakfast area with an additional walk out. The home also offers a versatile mudroom, an office that can be converted into a 5th bedroom, and a large basement with a wet bar and games - ideal for entertaining. The tranquil backyard features mature trees, an inground pool, and a spacious deck for outdoor enjoyment. Conveniently located within walking distance to schools, parks, and historic Markham Main Street. The property also provides easy access to Go Transit, Highway 407 and Markham Village Community Centre with Library and Arena. (Property Sold in As-Is, Where-Is Condition.)
Home Overview
Last updated
Apr 15
Virtual tour
None
Basement information
Finished
Building size
--
Status
In-Active
Property sub type
Detached
Maintenance fee
$N/A
Year built
--
Additional Details
MORTGAGE INFO
ESTIMATED PAYMENT
Location
Some information about this property - Savannah Crescent

Book a Showing
Find your dream home ✨
I agree to receive marketing and customer service calls and text messages from homepapa. Consent is not a condition of purchase. Msg/data rates may apply. Msg frequency varies. Reply STOP to unsubscribe. Privacy Policy & Terms of Service.







