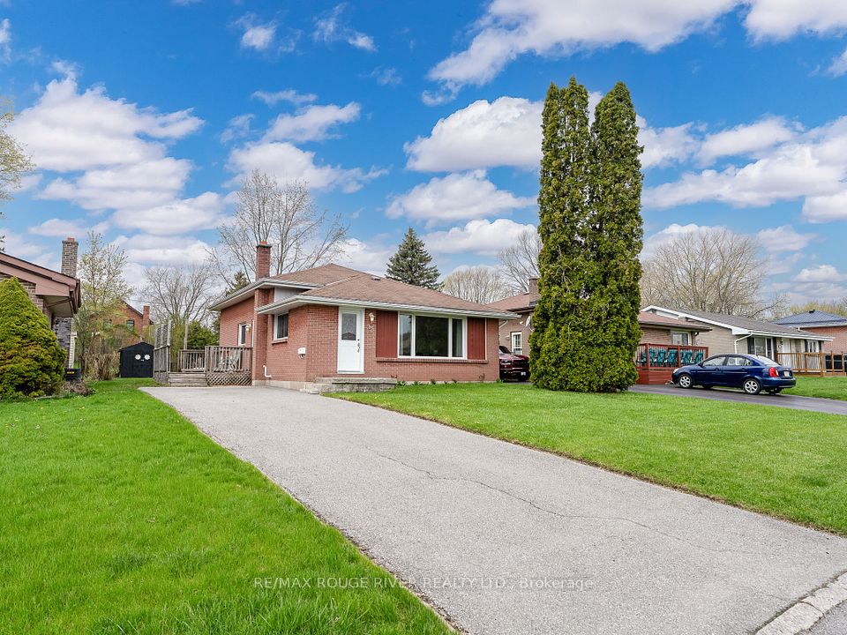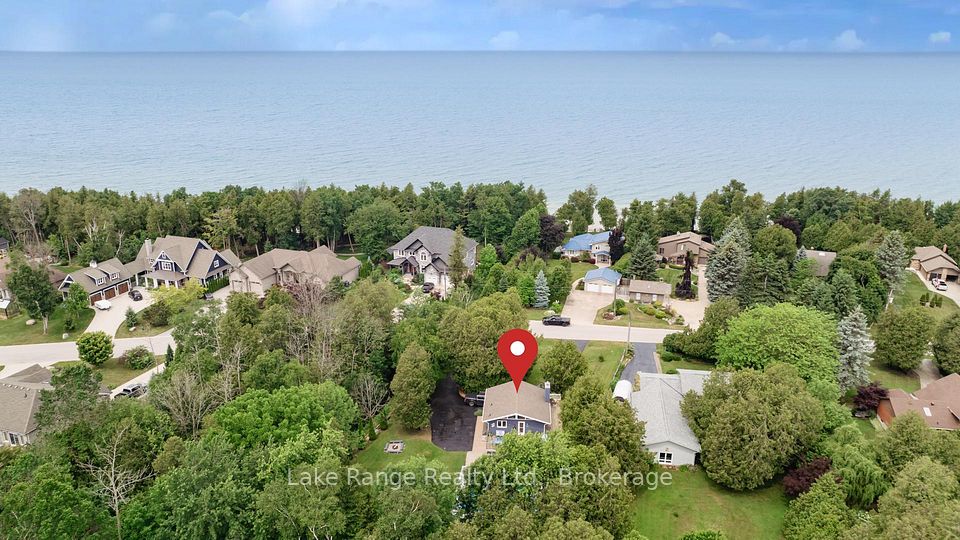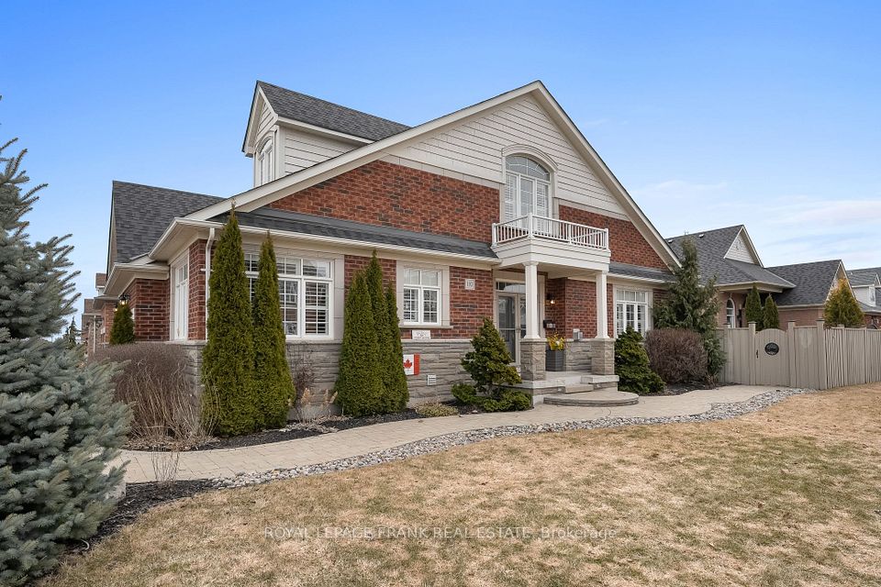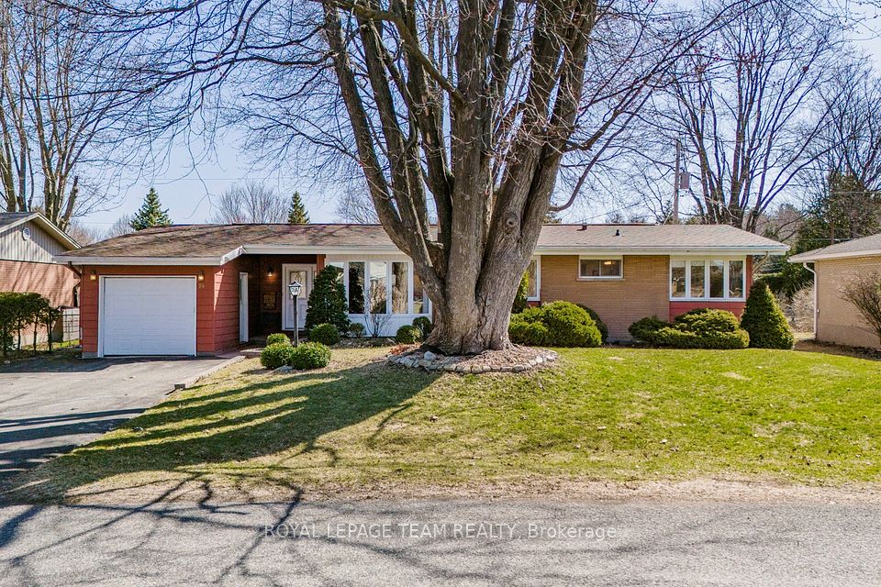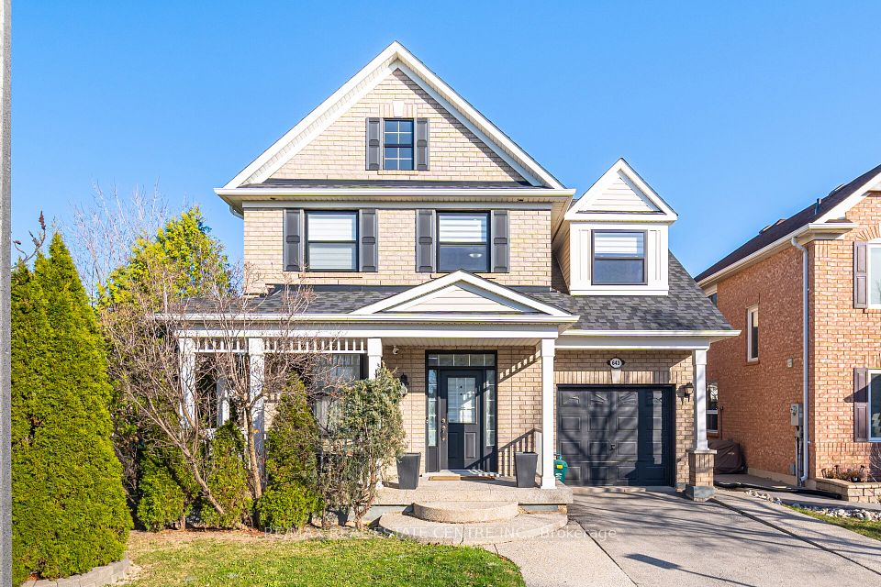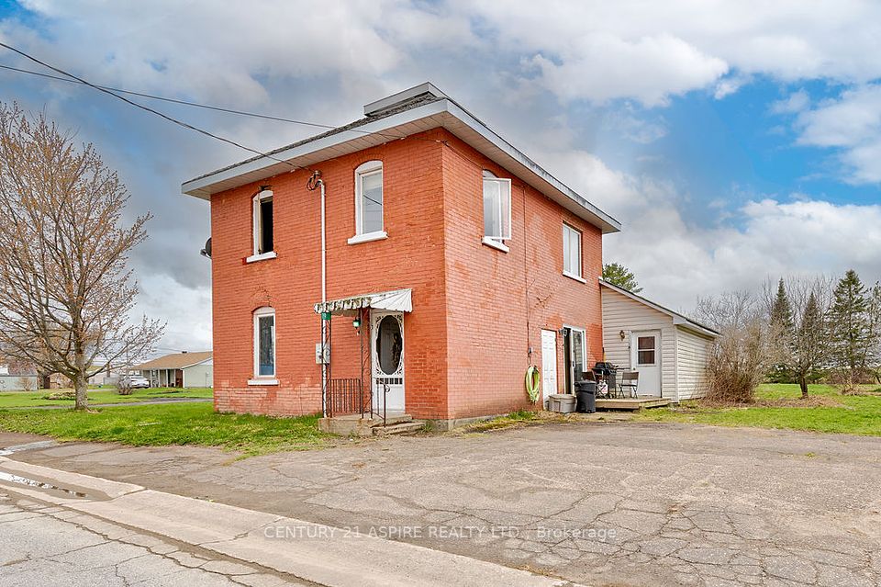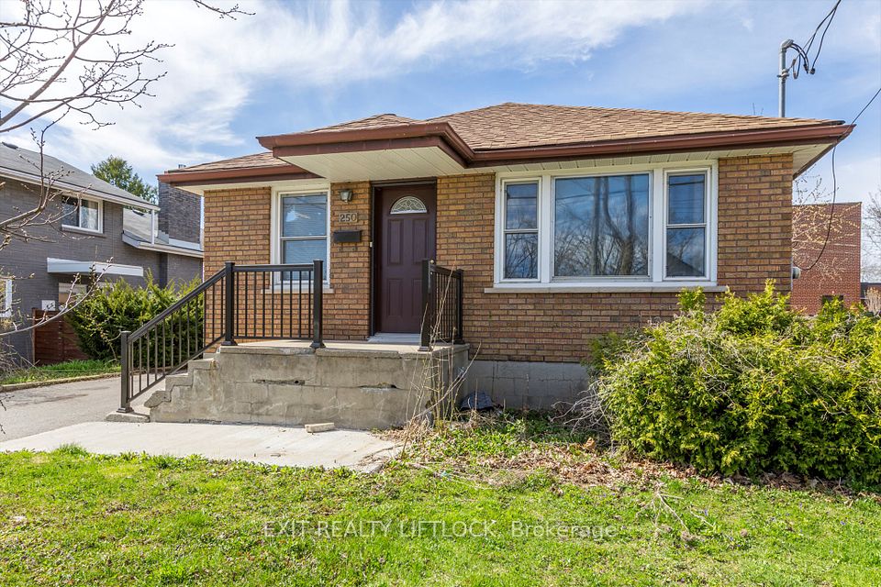$698,000
2 Sandy Court, Tillsonburg, ON N4G 0H6
Price Comparison
Property Description
Property type
Detached
Lot size
< .50 acres
Style
Bungalow
Approx. Area
N/A
Room Information
| Room Type | Dimension (length x width) | Features | Level |
|---|---|---|---|
| Great Room | 10.06 x 4.16 m | Laminate, Open Concept | Main |
| Kitchen | 3.34 x 3.85 m | Ceramic Floor, Stainless Steel Appl, Window | Main |
| Primary Bedroom | 5.12 x 3.95 m | Broadloom, Closet, 4 Pc Bath | Second |
| Bedroom 2 | 3.02 x 3.73 m | Broadloom, Closet, Window | Second |
About 2 Sandy Court
This stunning 2+1 bedroom home features a spacious main floor with 9-foot ceilings, offering a modern kitchen complete with a convenient breakfast bar. The open-concept design flows seamlessly into the great room, with a garden door leading to a covered deck perfect for entertaining or relaxing. The open staircase, complete with a stained railing and iron spindles, leads to a beautifully finished basement, which includes a large rec room, an additional bedroom, and a full bathroom, providing ample space and comfort for all your needs. The garage is equipped with a door opener and remote for convenience. Located close to all essential amenities, walking distance to Trans Canada Trail, this home offers both convenience and style. This is a corner lot with no exit and no sidewalk. Don't miss the opportunity to own this beautiful, functional home!
Home Overview
Last updated
Jan 17
Virtual tour
None
Basement information
Partially Finished, Full
Building size
--
Status
In-Active
Property sub type
Detached
Maintenance fee
$N/A
Year built
--
Additional Details
MORTGAGE INFO
ESTIMATED PAYMENT
Location
Some information about this property - Sandy Court

Book a Showing
Find your dream home ✨
I agree to receive marketing and customer service calls and text messages from homepapa. Consent is not a condition of purchase. Msg/data rates may apply. Msg frequency varies. Reply STOP to unsubscribe. Privacy Policy & Terms of Service.







