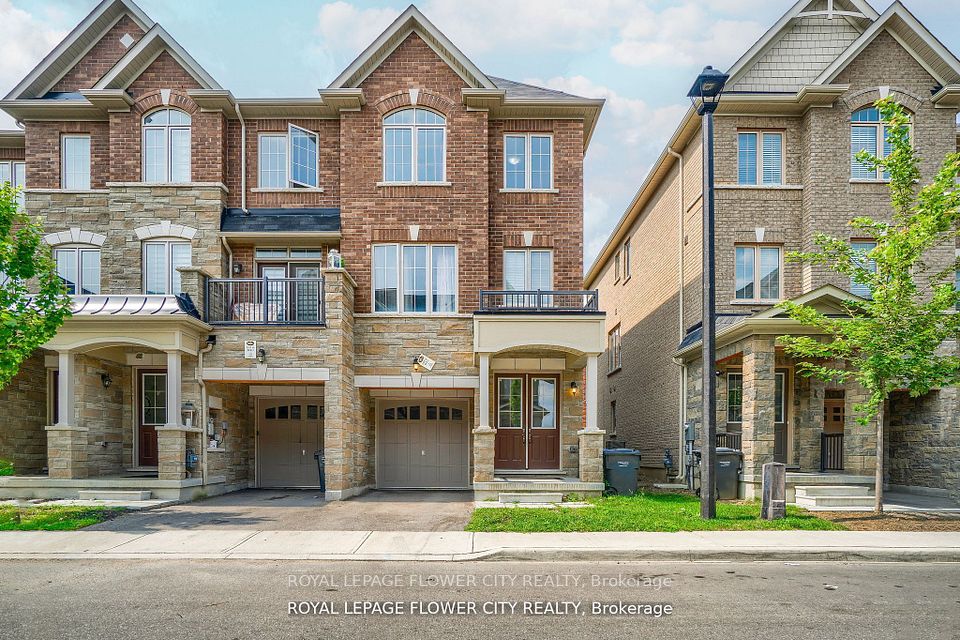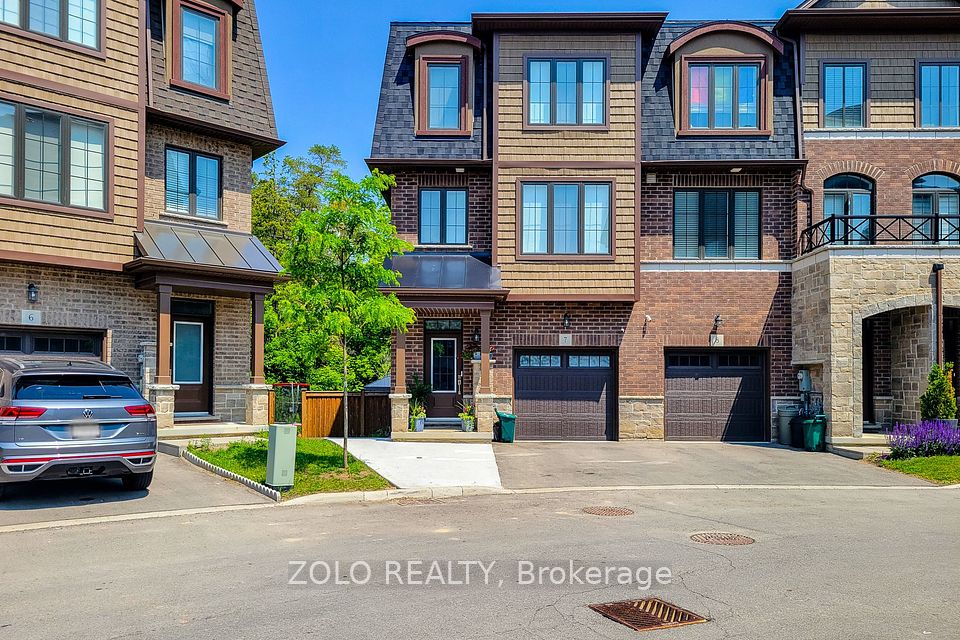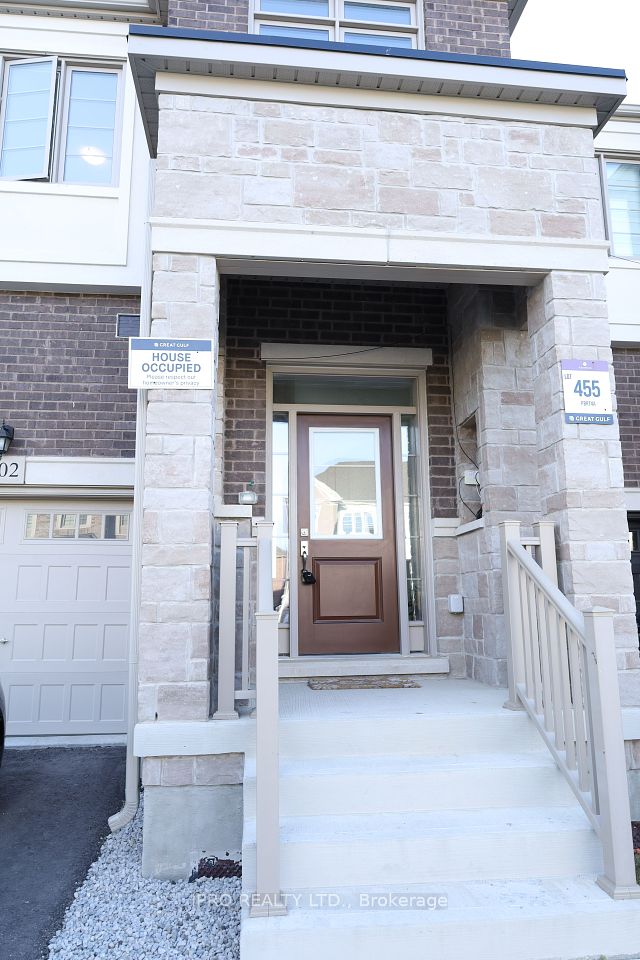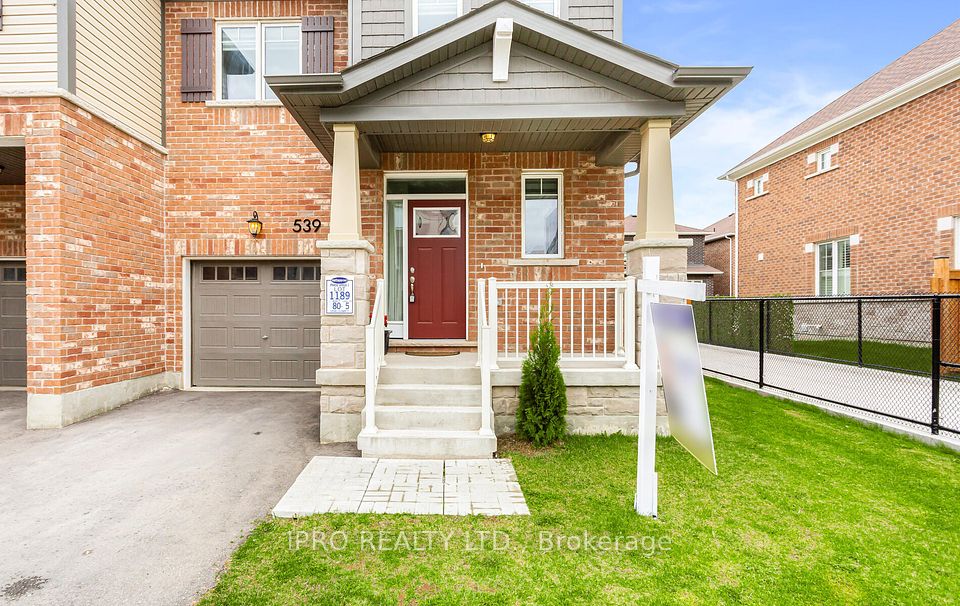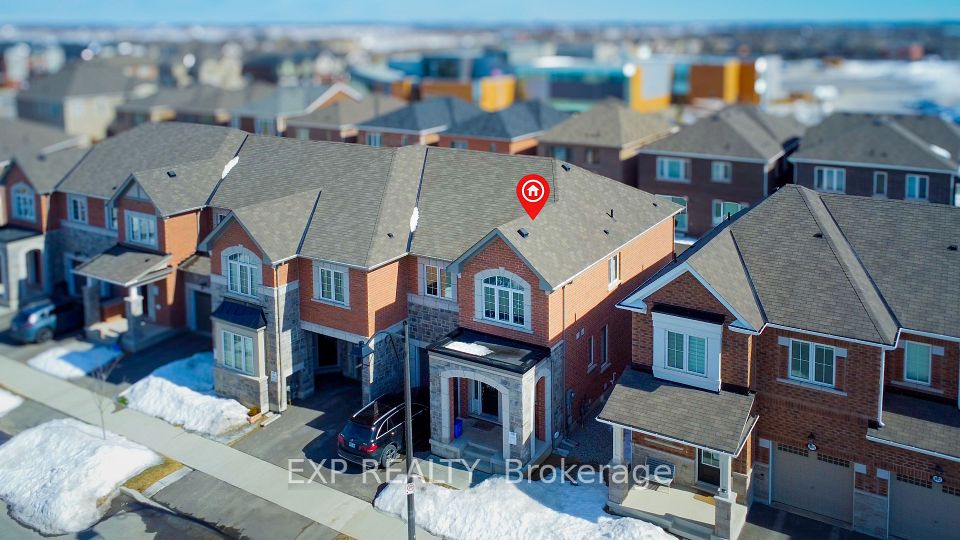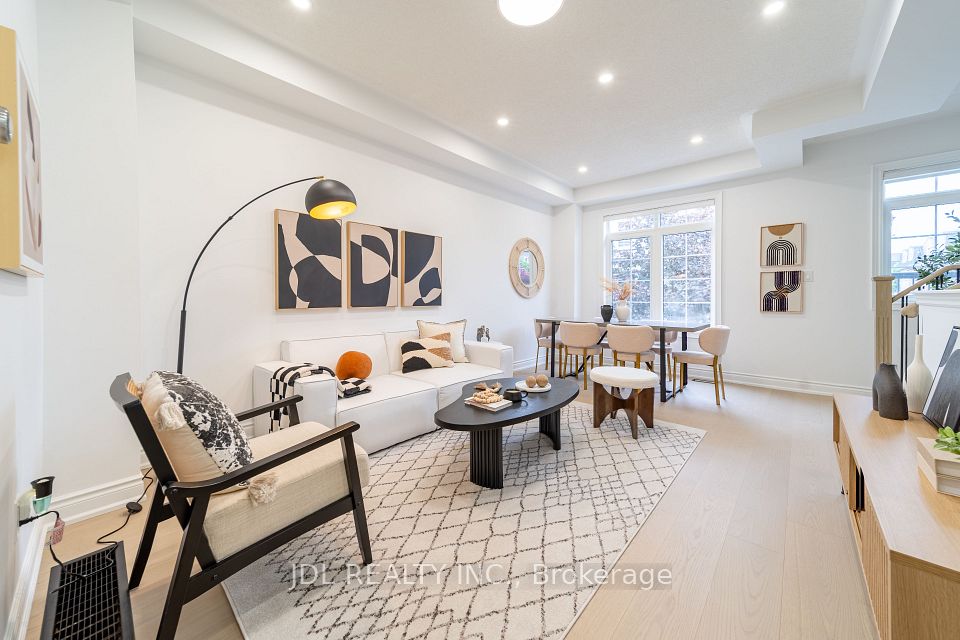
$1,279,000
2 Royal Chapin Crescent, Richmond Hill, ON L4S 1Z9
Virtual Tours
Price Comparison
Property Description
Property type
Att/Row/Townhouse
Lot size
N/A
Style
2-Storey
Approx. Area
N/A
Room Information
| Room Type | Dimension (length x width) | Features | Level |
|---|---|---|---|
| Dining Room | 3.35 x 3.91 m | Large Window, Hardwood Floor | Main |
| Family Room | 3.02 x 5.38 m | Fireplace, Large Window, Open Concept | Main |
| Kitchen | 2.79 x 5.36 m | W/O To Patio, Centre Island, Porcelain Floor | Main |
| Living Room | 3.38 x 3.94 m | Vaulted Ceiling(s), Large Window, Hardwood Floor | Main |
About 2 Royal Chapin Crescent
Beautifully updated freehold end-unit townhouse on a premium lot **one of the largest lots in the neighbourhood offering a wider backyard with patio and parking for 6 cars (double garage plus private double driveway). Offers approximately 3,170 sq.ft. of total living space. A soaring ceiling above the staircase brings in natural light and adds a bright, airy feel. Rare layout for a townhouse, offers the sense of a detached home. The renovated kitchen features a centre island with breakfast bar, granite countertops, porcelain flooring, ample cabinetry with crown moulding, stainless steel appliances, and a walk-out to the backyard. All bedrooms are generously sized with walk-in closets, and bathrooms have been tastefully updated, including a 5-piece primary ensuite with a deep tub, glass shower, and a skylight. The finished basement adds extra living space with a guest bedroom and full bath, ideal for extended family or a home office. Located in a top-ranked school district just a ten-minute walk to Richmond Hill HS, Alexander Mackenzie HS (IB), and a school bus stops right at the doorstep for Trillium Woods Public School. Enjoy the advantages of a prime location with convenient access to Yonge Street and just a 5-minute walk to Viva Rapid Transit. Surrounded by parks and trails, including the Trans Richmond Trail, as well as nearby sports fields and fully equipped community recreation centres-this is a rare opportunity to live in a well-connected, family-friendly neighbourhood.
Home Overview
Last updated
4 days ago
Virtual tour
None
Basement information
Finished
Building size
--
Status
In-Active
Property sub type
Att/Row/Townhouse
Maintenance fee
$N/A
Year built
--
Additional Details
MORTGAGE INFO
ESTIMATED PAYMENT
Location
Some information about this property - Royal Chapin Crescent

Book a Showing
Find your dream home ✨
I agree to receive marketing and customer service calls and text messages from homepapa. Consent is not a condition of purchase. Msg/data rates may apply. Msg frequency varies. Reply STOP to unsubscribe. Privacy Policy & Terms of Service.






