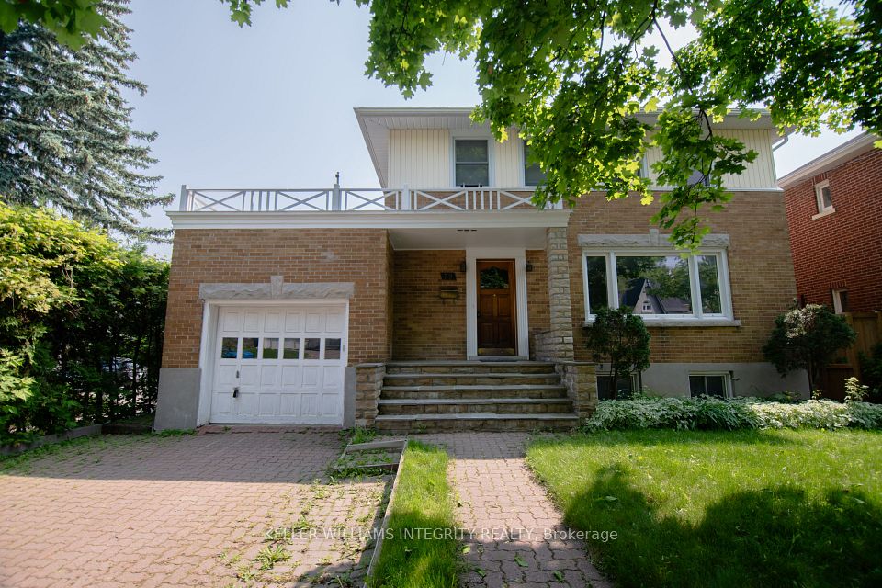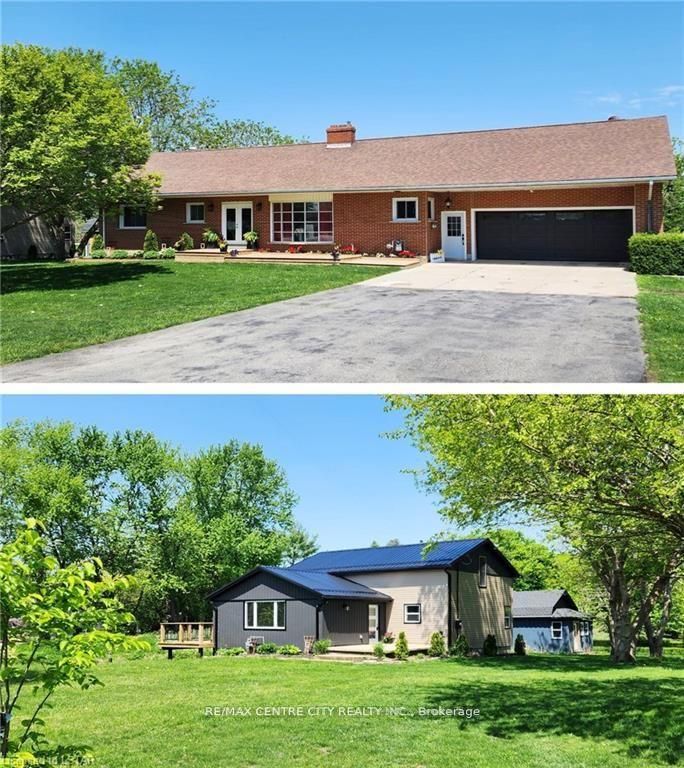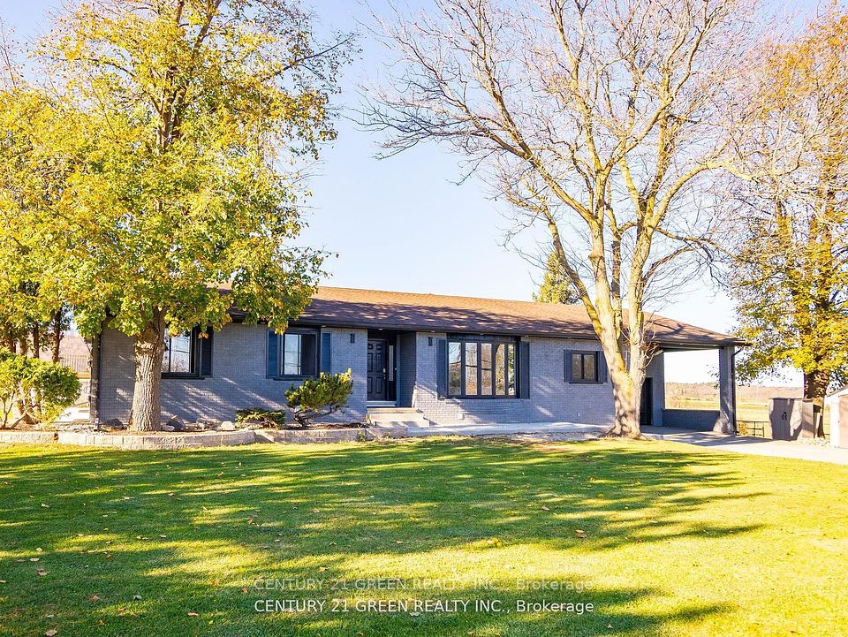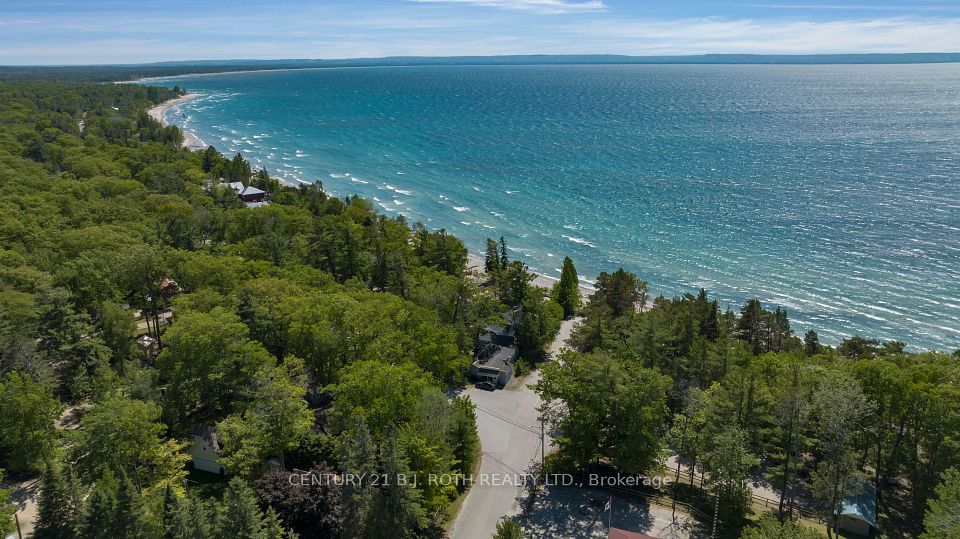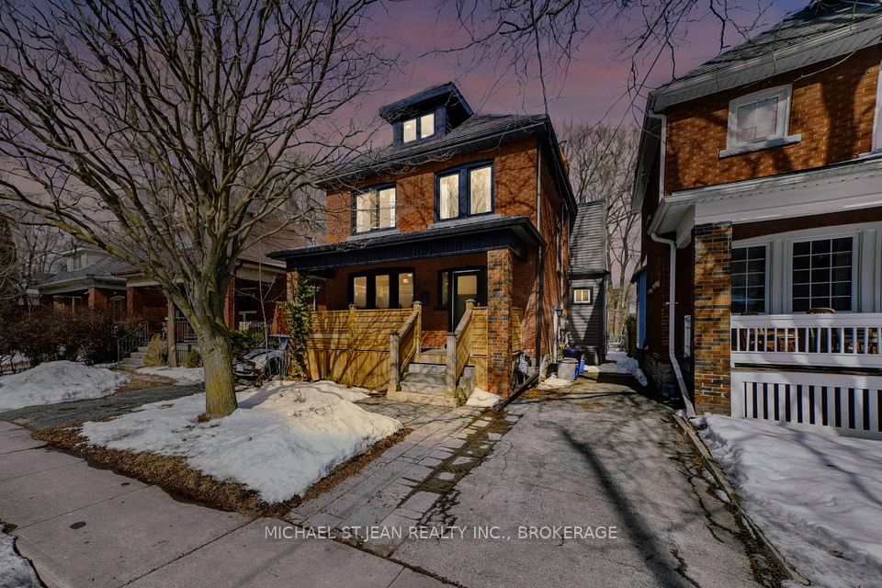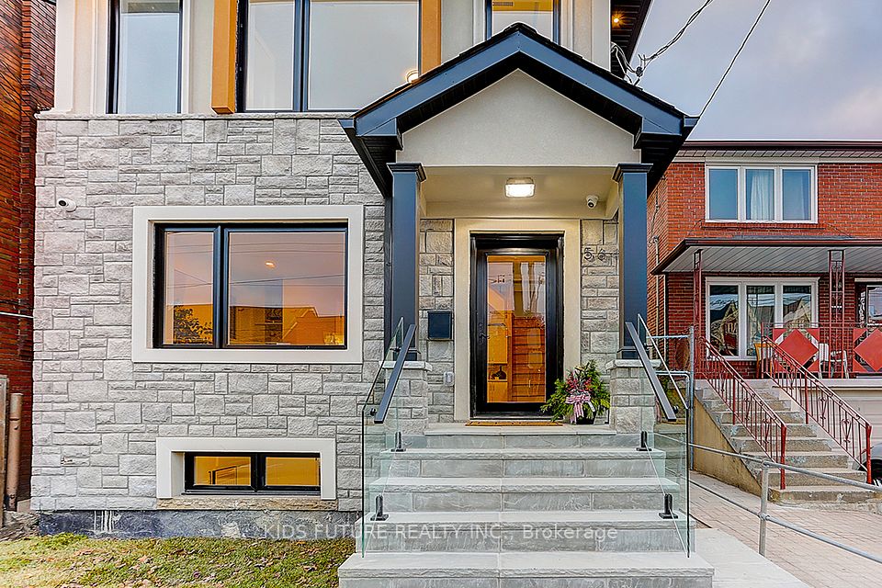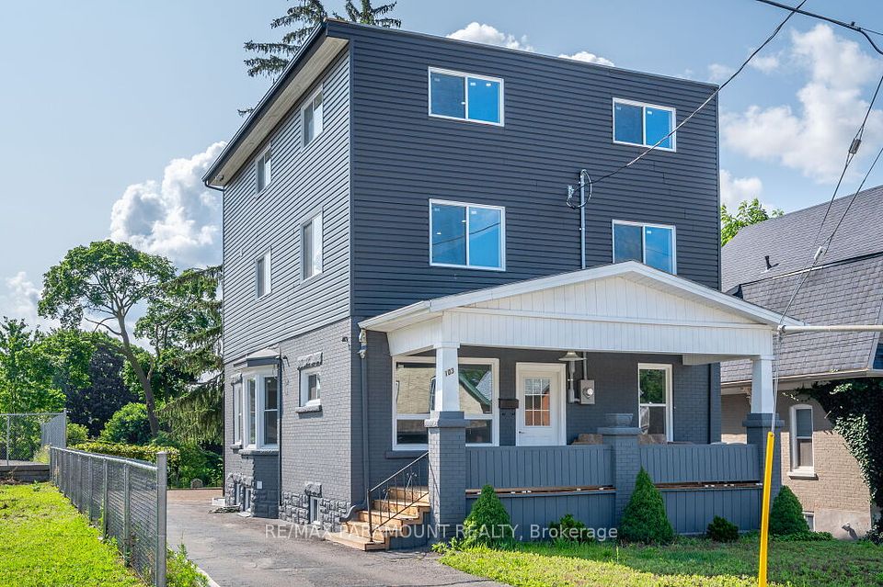
$1,700,000
2 Pietrowski Drive, Georgina, ON L4P 0J7
Price Comparison
Property Description
Property type
Detached
Lot size
N/A
Style
2-Storey
Approx. Area
N/A
Room Information
| Room Type | Dimension (length x width) | Features | Level |
|---|---|---|---|
| Dining Room | N/A | Formal Rm, Hardwood Floor | Main |
| Kitchen | N/A | N/A | Main |
| Breakfast | N/A | Porcelain Floor, Combined w/Family, W/O To Garden | Main |
| Family Room | N/A | Gas Fireplace, Hardwood Floor, Large Window | Main |
About 2 Pietrowski Drive
This Stunning 3800 Sq. Ft Home built by Treasure Hill. Home Is Unique And Pristine Addition To The New Keswick Subdivisions. Boasting Luxury Finishes, It Offers A Perfect Blend Of Elegance, Comfort, Space, And Luxury. The Premium Corner Lot Boasts Impressive Ceiling Heights Of 12 Ft In Grand Foyer For welcome Friends and all invites. The Main Floor offer 10 FT Ceiling with Lots of Upgrades, it features with a Formal dining room over looking Grand Foyer with Wrought Iron Pickette. An Upgraded Modern Kitchen with Quartz Couter-top and Over Sized Kitchen Island, Lots Of Cupboards, Sunny Huge Window With Street View over kitchen sink. Highly Functional Family Room Is Perfect for Entertainment and features A Gas Fireplace. It Is 9Ft ceiling On The Second Flr, And 9Ft In The Basement. Upgraded Porcelain Tiles Flooring, Granite Countertops, Stainless Steele Appliances, & Walk-Out To A Side and Backyard. The Primary Bdrm Is Enormous & Features Large Windows, A Spa-Like 5-Piece Ensuite Bathroom, Quartz Counter Top With His and Her sink, And A Supersize Walk-In Closet and Also His/Her Closet. 4 Large Bdrms Each Have Their Own Appointed Baths. This Luxurious Property Is A One-Of-A-Kind With Lots of Storage, Very Practical and Functional, And Is Very easy to make changes If Needed Add additonal Bathroom On Main Flr. IT Also Features with a Walk-Up basement, Large window in Basement If wanted to Add a Basement Apartment to Add Extra Income. Must See to Appreciate The Spacious Layout. Minutes To Schools, Lake Simcoe, Grocery, Banks, Restaurants, Hwy 404 & More!
Home Overview
Last updated
May 2
Virtual tour
None
Basement information
Walk-Up, Unfinished
Building size
--
Status
In-Active
Property sub type
Detached
Maintenance fee
$N/A
Year built
2024
Additional Details
MORTGAGE INFO
ESTIMATED PAYMENT
Location
Some information about this property - Pietrowski Drive

Book a Showing
Find your dream home ✨
I agree to receive marketing and customer service calls and text messages from homepapa. Consent is not a condition of purchase. Msg/data rates may apply. Msg frequency varies. Reply STOP to unsubscribe. Privacy Policy & Terms of Service.






