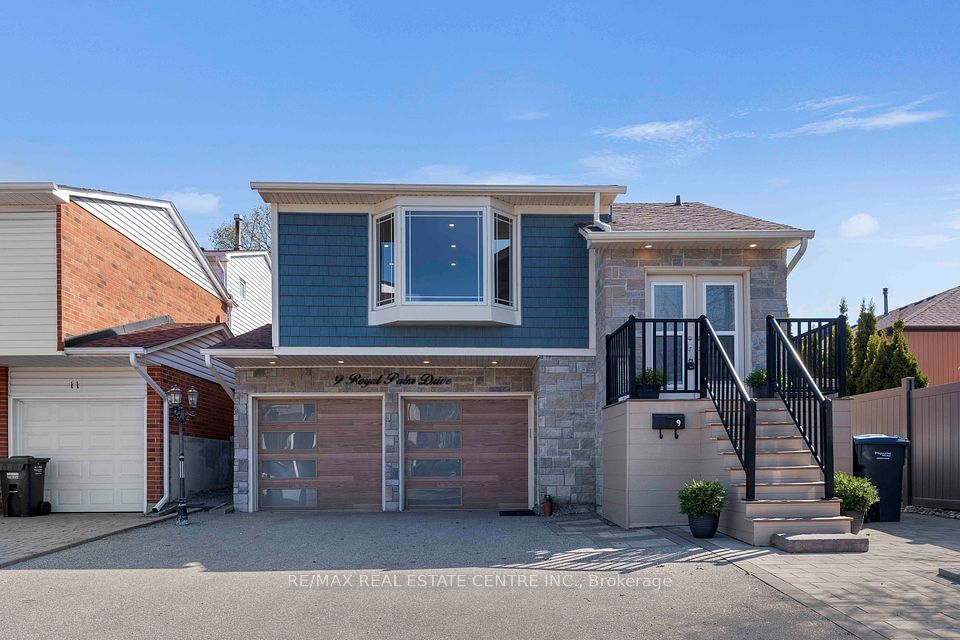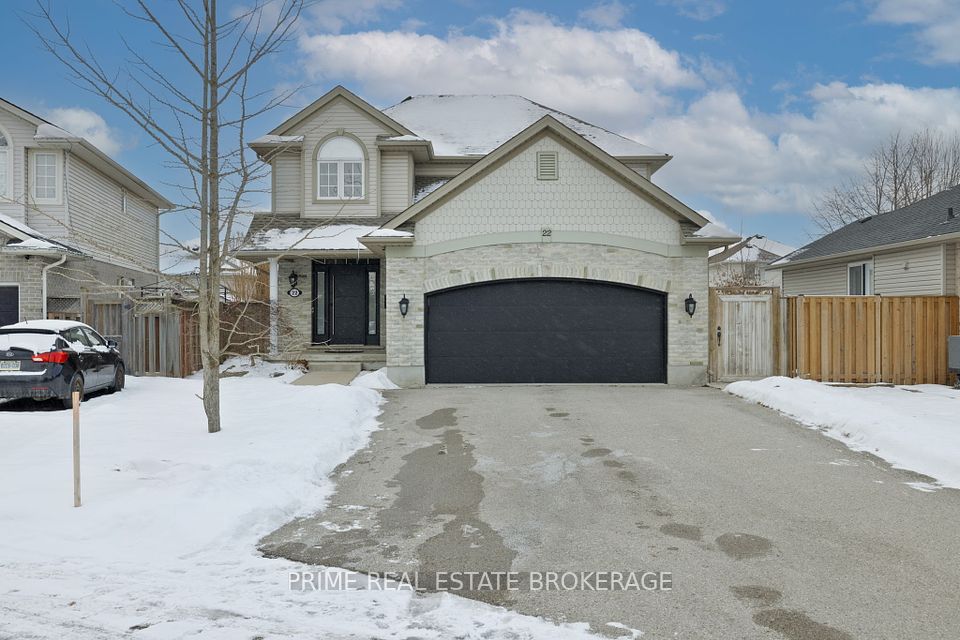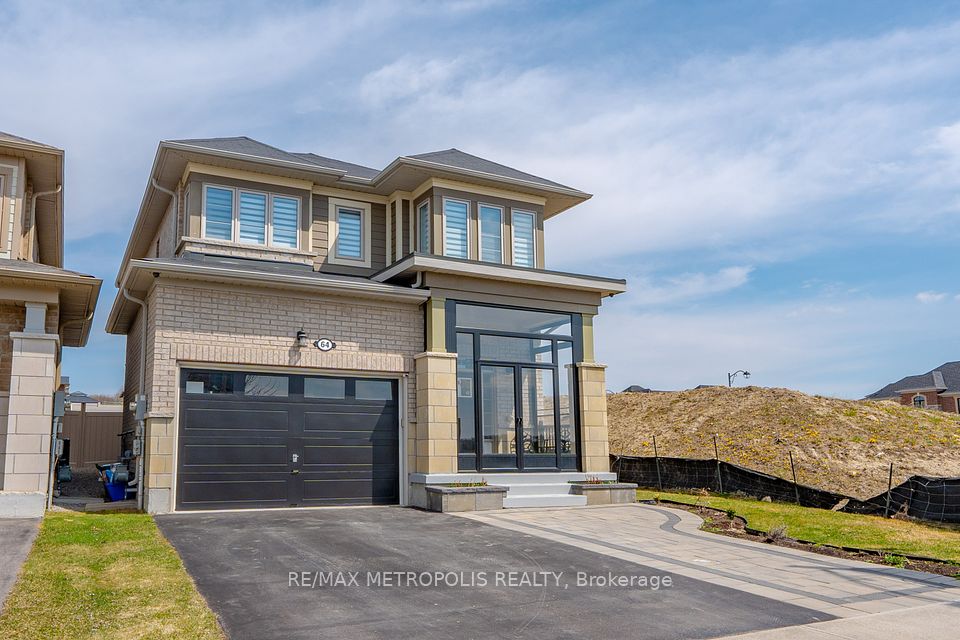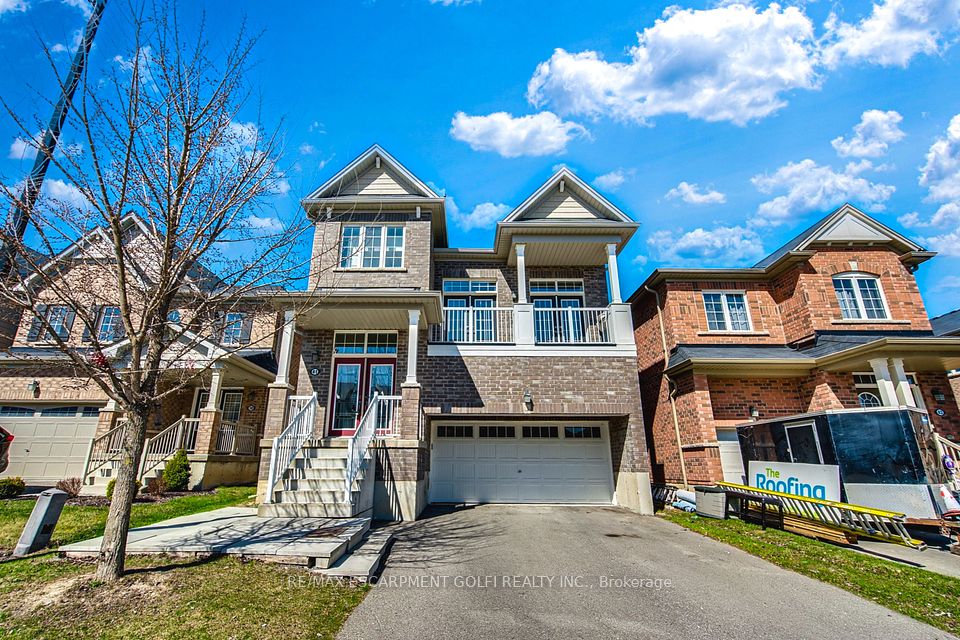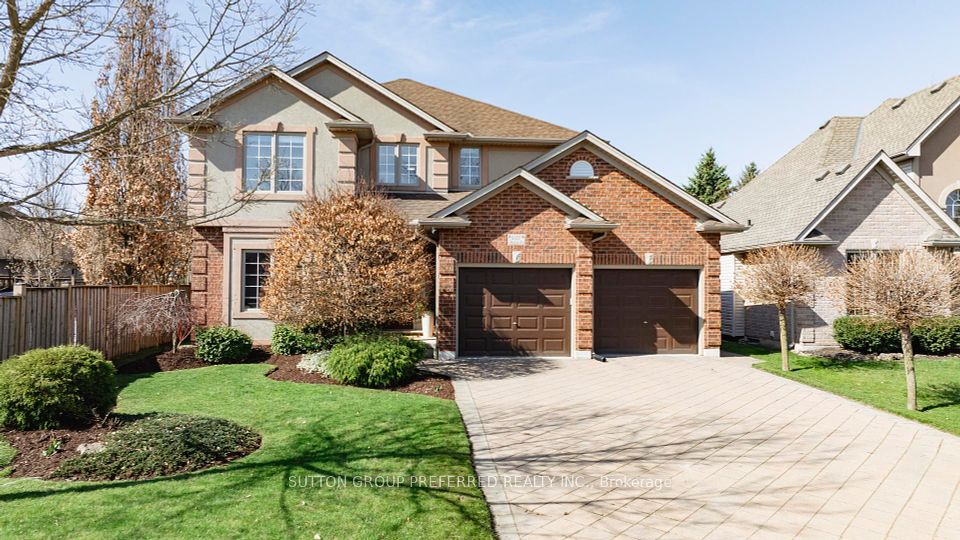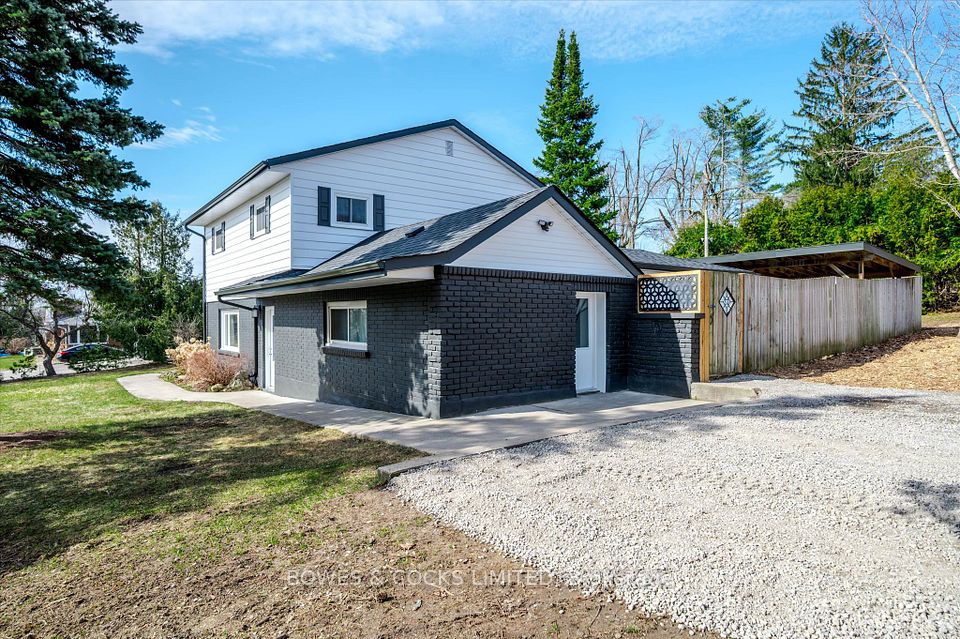$830,000
Last price change Apr 15
2 Mackenzie Street, Southgate, ON N0C 1B0
Price Comparison
Property Description
Property type
Detached
Lot size
N/A
Style
2-Storey
Approx. Area
N/A
Room Information
| Room Type | Dimension (length x width) | Features | Level |
|---|---|---|---|
| Foyer | 1.83 x 3.63 m | N/A | Main |
| Living Room | 4.39 x 6.91 m | N/A | Main |
| Kitchen | 2.84 x 4.52 m | N/A | Main |
| Dining Room | 3.17 x 4.52 m | N/A | Main |
About 2 Mackenzie Street
Welcome to 2 Mackenzie Street in the village of Dundalk. Home has all brick exterior and double attached garage and sits on a corner lot. The main floor entry is bright and spacious that leads to large living room, an open concept kitchen, dining and family room highlighted by natural gas fireplace. Added features are hardwood flooring, 9' ceilings & central air. Laundry room with entry from garage and powder room also located on the main floor. The upper level offers 4 bedrooms all with their own ensuite privilege. Fully finished lower level for additional living space with large wide open family room that has walkout to back yard, the 6th bathroom and plenty of storage space. Only 15 minutes to Shelburne and 30 minutes to Orangeville. Its a wonderful opportunity and perfect for the growing family.
Home Overview
Last updated
Apr 15
Virtual tour
None
Basement information
Finished with Walk-Out
Building size
--
Status
In-Active
Property sub type
Detached
Maintenance fee
$N/A
Year built
2025
Additional Details
MORTGAGE INFO
ESTIMATED PAYMENT
Location
Some information about this property - Mackenzie Street

Book a Showing
Find your dream home ✨
I agree to receive marketing and customer service calls and text messages from homepapa. Consent is not a condition of purchase. Msg/data rates may apply. Msg frequency varies. Reply STOP to unsubscribe. Privacy Policy & Terms of Service.







