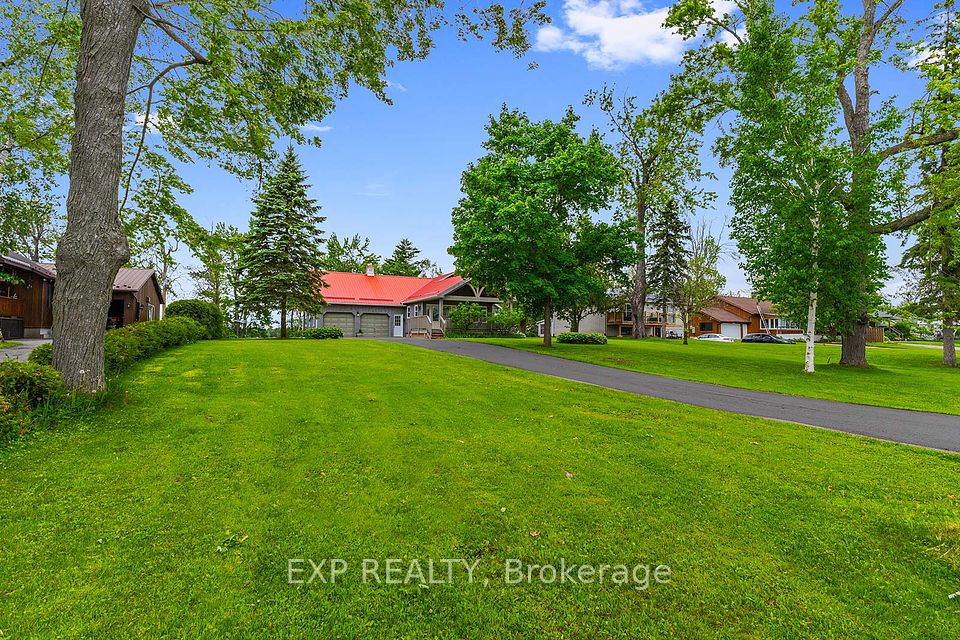
$1,299,900
2 Kimberley Avenue, Toronto E02, ON M4E 2Z2
Price Comparison
Property Description
Property type
Detached
Lot size
N/A
Style
2-Storey
Approx. Area
N/A
Room Information
| Room Type | Dimension (length x width) | Features | Level |
|---|---|---|---|
| Living Room | 3.74 x 3.59 m | Hardwood Floor, Large Window, Open Concept | Main |
| Dining Room | 3.59 x 3.59 m | Hardwood Floor, Large Window, Open Concept | Main |
| Kitchen | 5.36 x 3.31 m | Linoleum, Family Size Kitchen, Overlooks Backyard | Main |
| Mud Room | 2.24 x 1.77 m | Window | Main |
About 2 Kimberley Avenue
Attention builders, renovators, and visionaries! Set on a prime 40 foot frontage, this detached 3 bedroom home presents an exceptional opportunity to build new or completely reimagine the existing 2 storey structure - the canvas is yours to shape. Located on a quiet, tree-lined street just steps from Kingston Road, the Glen Stewart Ravine, and top-rated schools, this property offers the perfect blend of urban convenience and community charm. A true standout in the area, it features a detached double garage with lane access ideal for parking, storage, or a range of other creative uses such as Laneway suite. Whether you're a renovator, builder, or developer, this is your chance to secure a premium lot in a high-demand neighbourhood. Don't miss the opportunity to create your dream home in one of Torontos most coveted settings.
Home Overview
Last updated
Jul 15
Virtual tour
None
Basement information
Unfinished
Building size
--
Status
In-Active
Property sub type
Detached
Maintenance fee
$N/A
Year built
--
Additional Details
MORTGAGE INFO
ESTIMATED PAYMENT
Location
Some information about this property - Kimberley Avenue

Book a Showing
Find your dream home ✨
I agree to receive marketing and customer service calls and text messages from homepapa. Consent is not a condition of purchase. Msg/data rates may apply. Msg frequency varies. Reply STOP to unsubscribe. Privacy Policy & Terms of Service.






