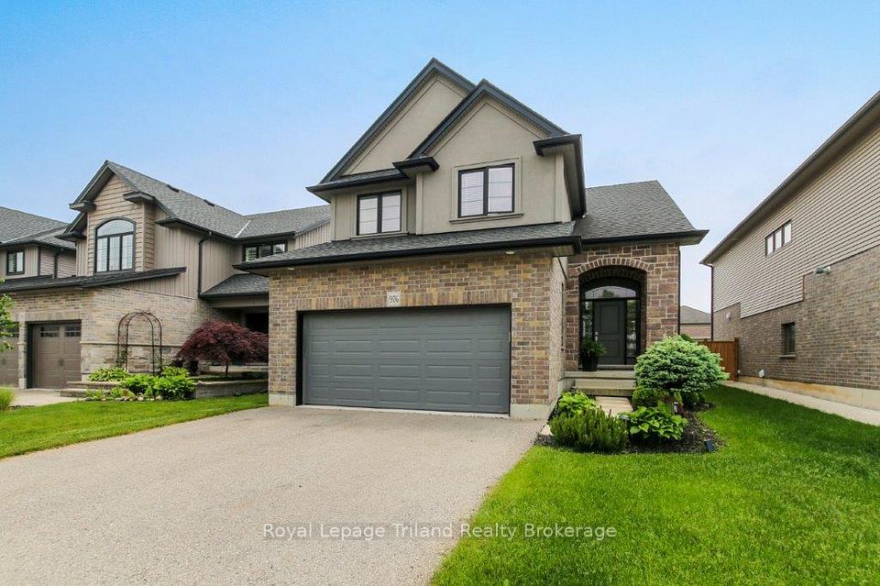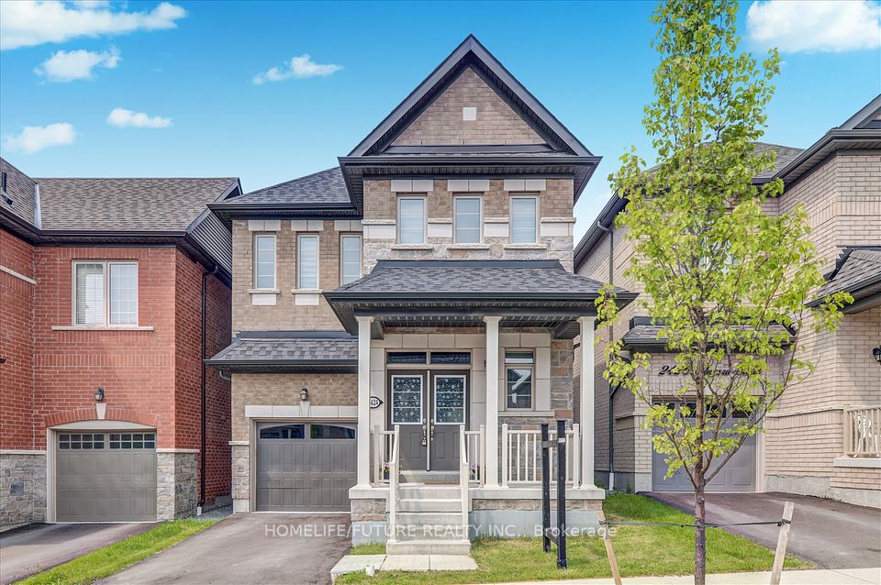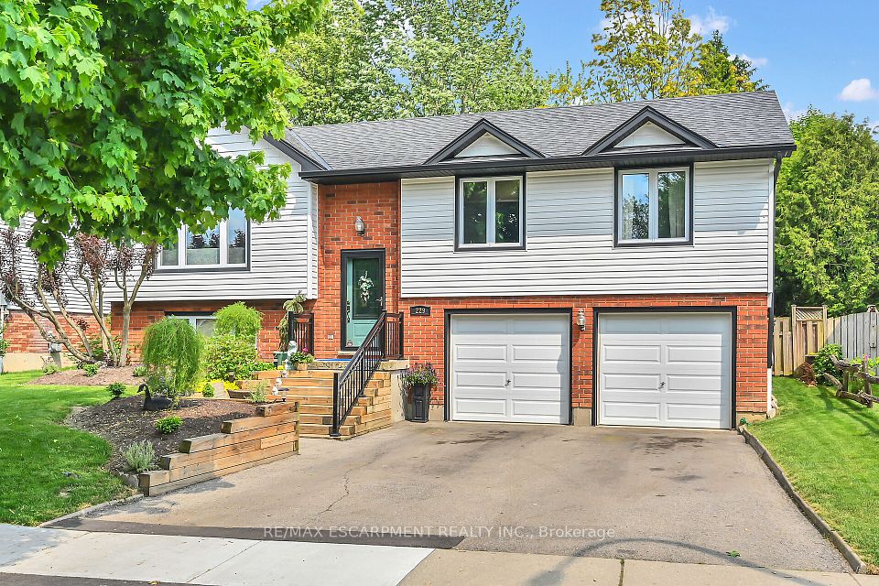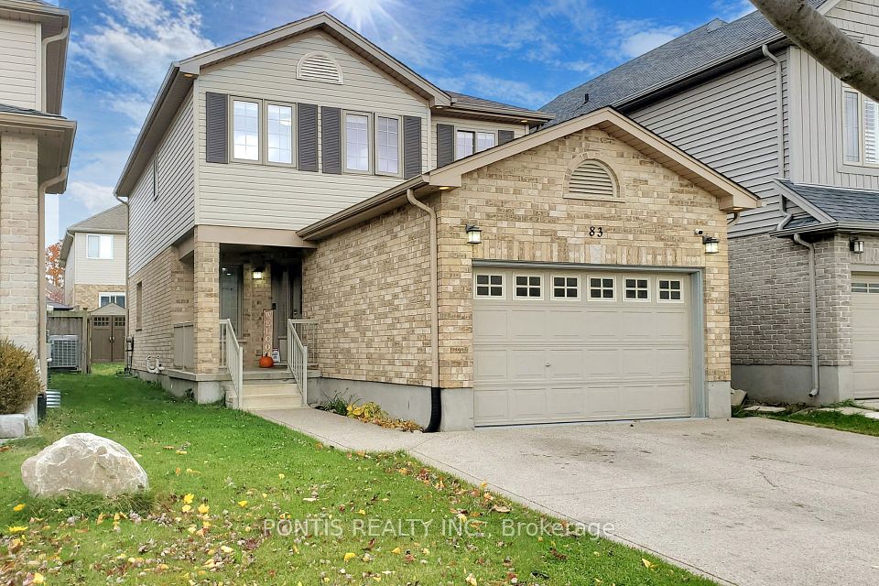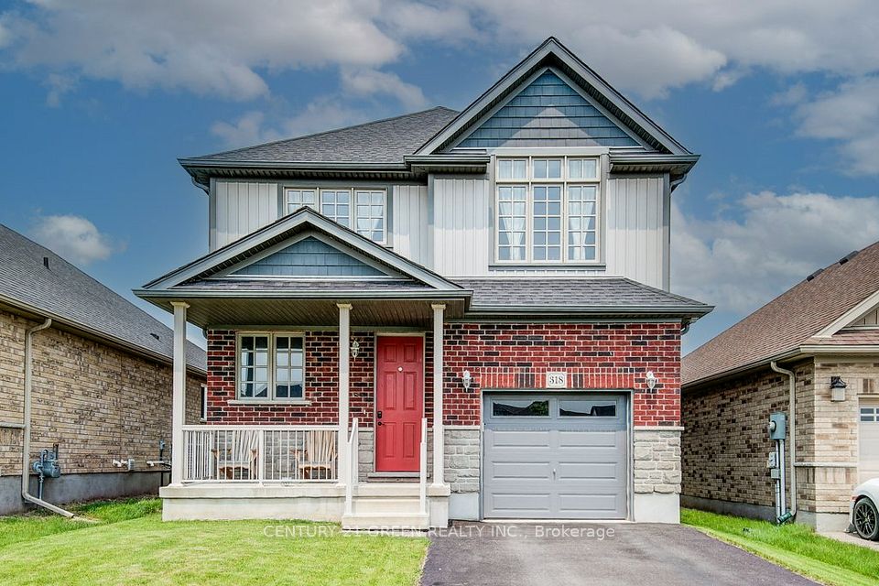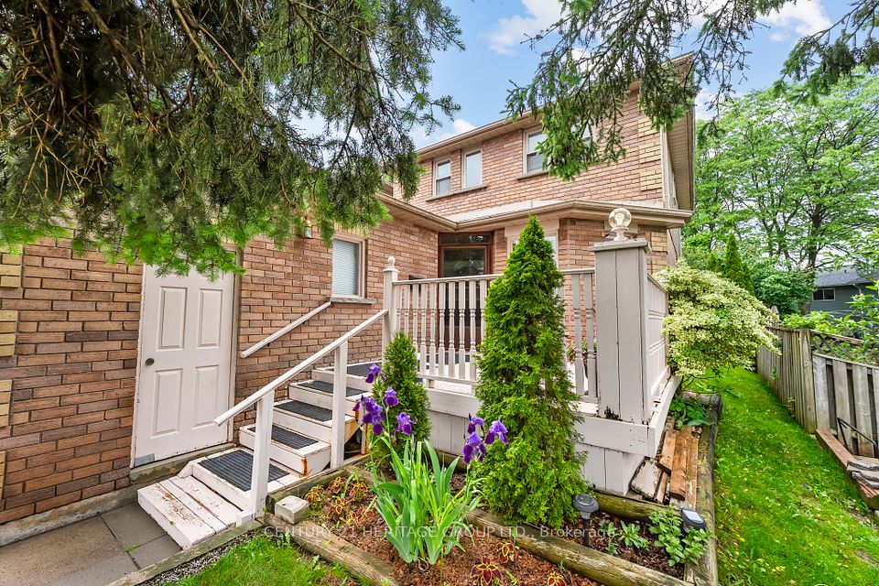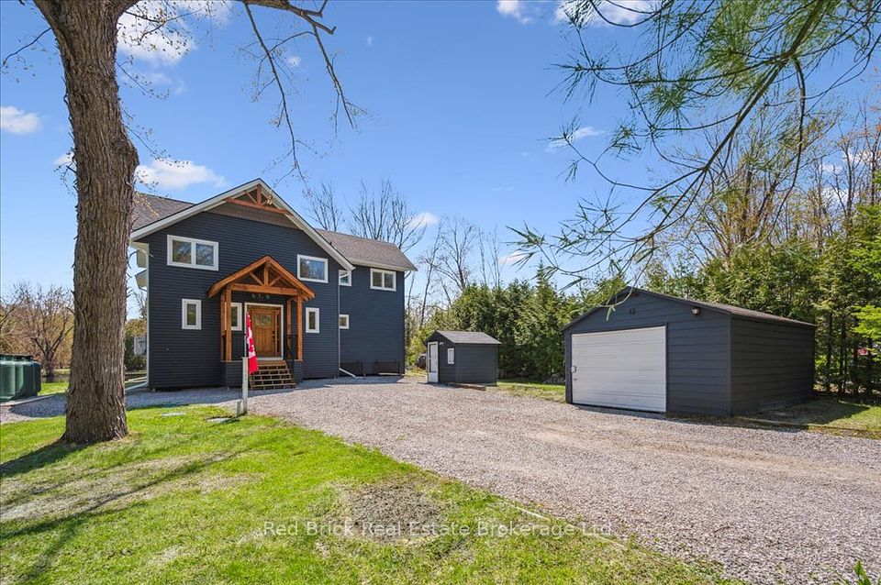
$1,129,000
Last price change Mar 1
2 Joanne Crescent, Minto, ON N0G 2L0
Price Comparison
Property Description
Property type
Detached
Lot size
.50-1.99 acres
Style
Bungalow
Approx. Area
N/A
Room Information
| Room Type | Dimension (length x width) | Features | Level |
|---|---|---|---|
| Kitchen | 3.81 x 4.17 m | N/A | Main |
| Primary Bedroom | 3.66 x 4.27 m | N/A | Main |
| Bedroom 2 | 3.53 x 2.97 m | N/A | Main |
| Bedroom 3 | 4.45 x 4.14 m | N/A | Basement |
About 2 Joanne Crescent
For more information, please click Brochure button. Bright Open Concept Home.Tastefully Decorated with Many Up-Grades and Amenities. Main Floor Features Two Bedrooms, Two Bathrooms, Laundry/Mudroom, Walk-in Pantry, Large Eat-In Kitchen with Stove Top Island and Built-In Appliances. Open Concept Living Room with Built-In Fireplace, Lower Level Under Renovation. Features-In Floor Heating, High Efficiency Furnace, On Demand Water Heater. Finished, Double, Over-Size Garage, Built-In Back-Up Home Generator, Large Two Section Shop with roughed-In-Floor Heating and Wood Stove, Low Maintenance Fully Landscaped Mature Yard with Privacy Hedges, Enclosed Gazebo/Perfect Set-Up for a Hot-tub, Grill Zebo and BBQ with Central Gas Hook-Up. Walkways Include - Interlock, Flagstone, Slab and Wood. Three Stone Patios, Large Crushed Stone Fire Pit Area, Full Length Decks Front and Back with Front Screen Enclosed, Raised Box Vegetable Garden, Paved Extra Wide Driveway - Approximately 180 Ft. Long with Four Lamp Post. Country Living in a Small Subdivision. Hiking, Snowshoeing and Snowmobiling Conveniently at Your Door. Fibre Optic Internet. No Appointments Necessary.
Home Overview
Last updated
Mar 22
Virtual tour
None
Basement information
Finished, Full
Building size
--
Status
In-Active
Property sub type
Detached
Maintenance fee
$N/A
Year built
--
Additional Details
MORTGAGE INFO
ESTIMATED PAYMENT
Location
Some information about this property - Joanne Crescent

Book a Showing
Find your dream home ✨
I agree to receive marketing and customer service calls and text messages from homepapa. Consent is not a condition of purchase. Msg/data rates may apply. Msg frequency varies. Reply STOP to unsubscribe. Privacy Policy & Terms of Service.






