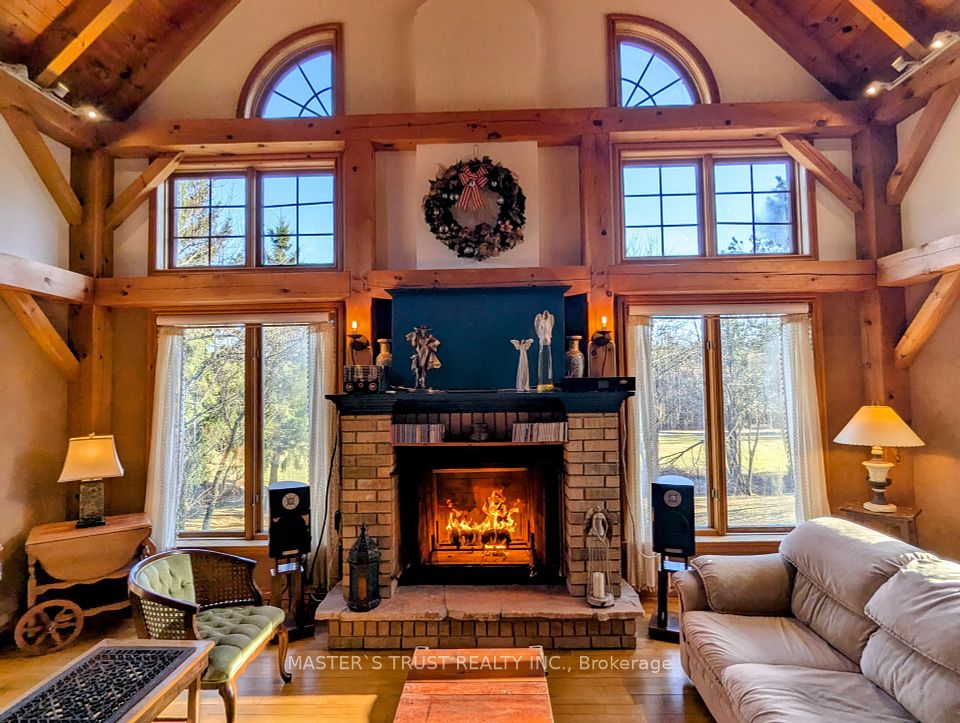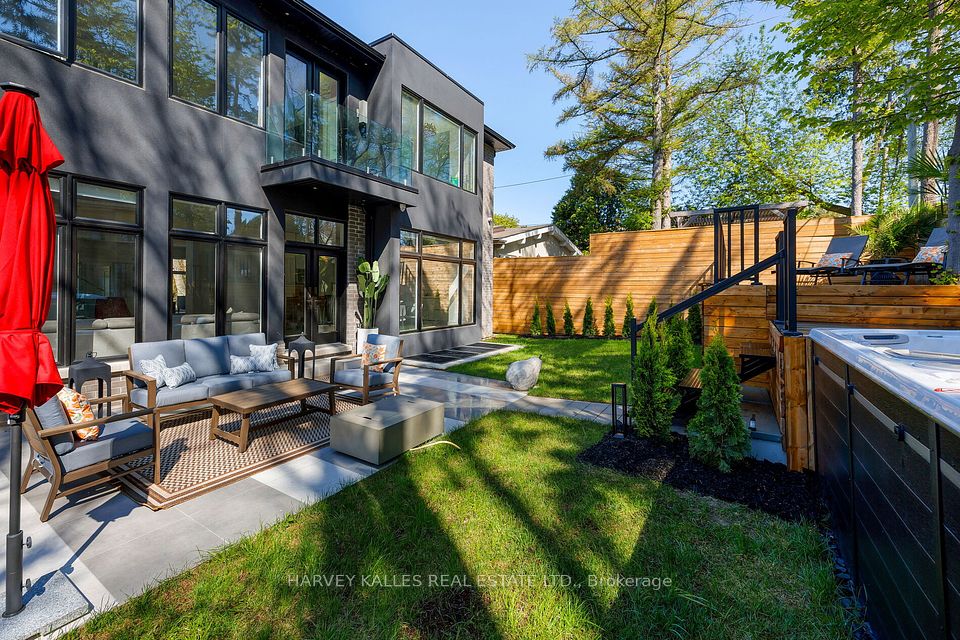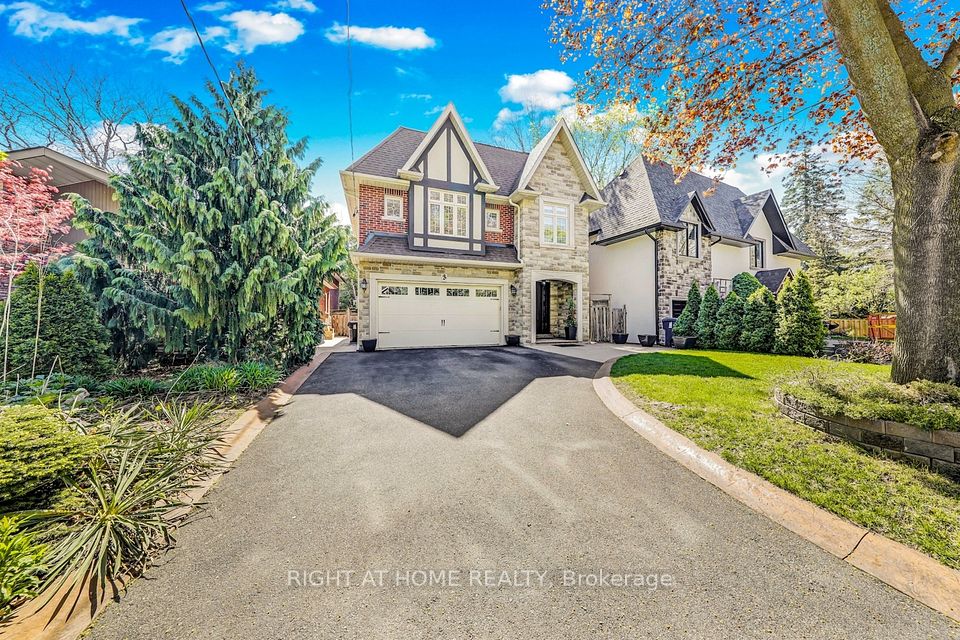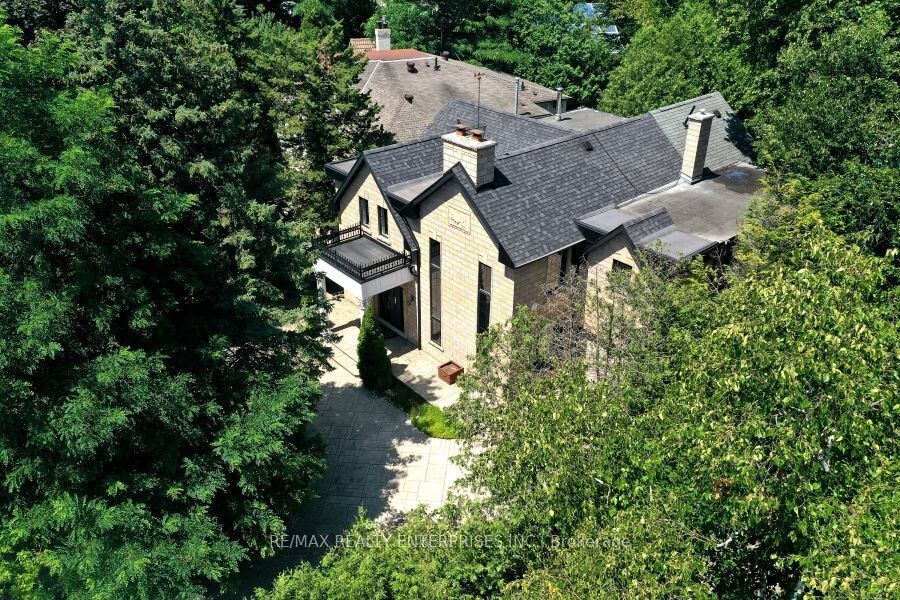$3,698,000
Last price change Apr 22
2 Ivor Road, Toronto C12, ON M4N 2H4
Virtual Tours
Price Comparison
Property Description
Property type
Detached
Lot size
< .50 acres
Style
2-Storey
Approx. Area
N/A
Room Information
| Room Type | Dimension (length x width) | Features | Level |
|---|---|---|---|
| Living Room | 3.92 x 7.06 m | Bay Window, Combined w/Dining, Fireplace | Main |
| Dining Room | 3.91 x 5.14 m | N/A | Main |
| Family Room | 6.39 x 3.9 m | Combined w/Kitchen, Fireplace, Overlooks Backyard | Main |
| Kitchen | 5.43 x 3.31 m | Eat-in Kitchen, Breakfast Bar, W/O To Deck | Main |
About 2 Ivor Road
Discover unparalleled luxury in this meticulously designed 4+1 bedroom, 5-bath home nestled in the heart of Toronto's coveted Hoggs Hollow neighbourhood. This stunning property offers both grandeur and comfort, making it the perfect sanctuary for family living and entertaining. Step inside to find large principal rooms that flow seamlessly throughout the main floor. Large living and dining rooms perfectly sized for entertaining, a spacious family room with woodburning fireplace and a dedicated office, ideal for remote work or study. The light filled kitchen has ample counter space, an island, a walk-out to the deck and backyard and presents unparalleled potential to become your ultimate chef's dream kitchen. The second floor is thoughtfully designed, including a very spacious primary suite with two closets and a large ensuite bath. Another bedroom features a private ensuite bath. The additional bedrooms are well-appointed, both with double closets. The extra bedroom in the basement can serve as a guest suite, exercise room, office, a nanny or granny suite. The expansive walk-out basement is large enough for two seating areas, one in front of the woodburning fireplace and the other to watch TV with an additional area large enough for a pool table. This fabulous entertaining area has a built-in wet bar and opens to a beautifully landscaped fenced yard. Enjoy the convenience of a main floor laundry room and the luxury of a double car attached garage with access from the house. Located just steps from the subway, and within walking distance to shops, restaurants, and amenities, this home keeps you connected to the best of urban living within the tranquil setting of Hoggs Hollow. Its proximity to HWY 401, golf courses, public and private schools, ensures every convenience is at your fingertips.
Home Overview
Last updated
Apr 22
Virtual tour
None
Basement information
Finished with Walk-Out, Full
Building size
--
Status
In-Active
Property sub type
Detached
Maintenance fee
$N/A
Year built
--
Additional Details
MORTGAGE INFO
ESTIMATED PAYMENT
Location
Some information about this property - Ivor Road

Book a Showing
Find your dream home ✨
I agree to receive marketing and customer service calls and text messages from homepapa. Consent is not a condition of purchase. Msg/data rates may apply. Msg frequency varies. Reply STOP to unsubscribe. Privacy Policy & Terms of Service.













