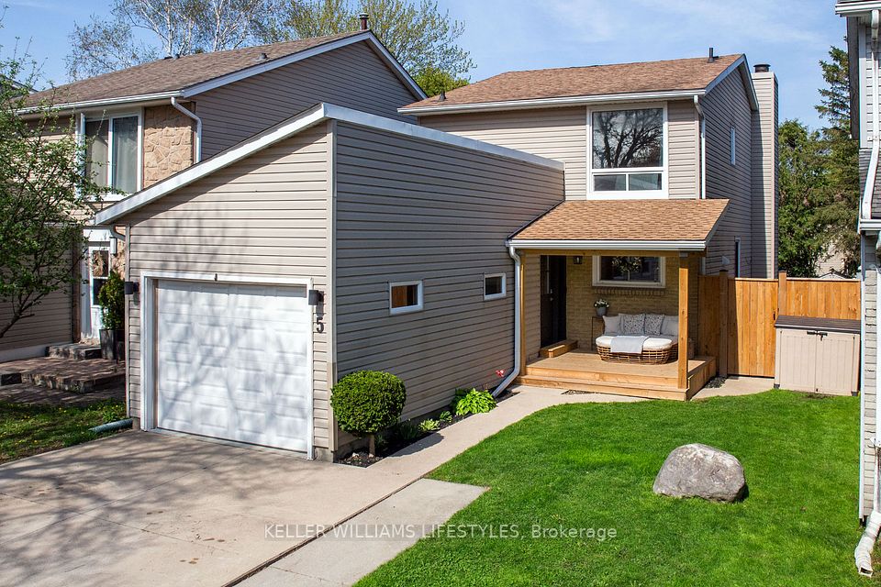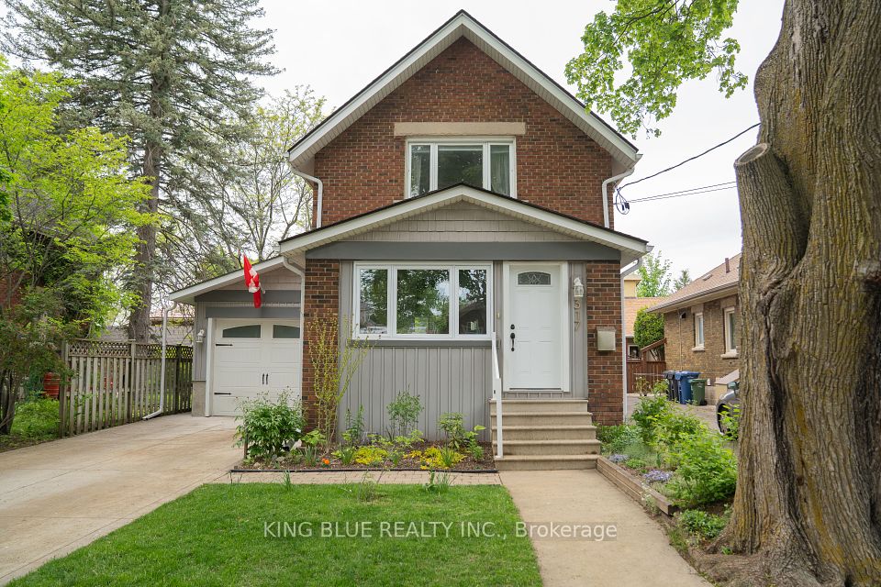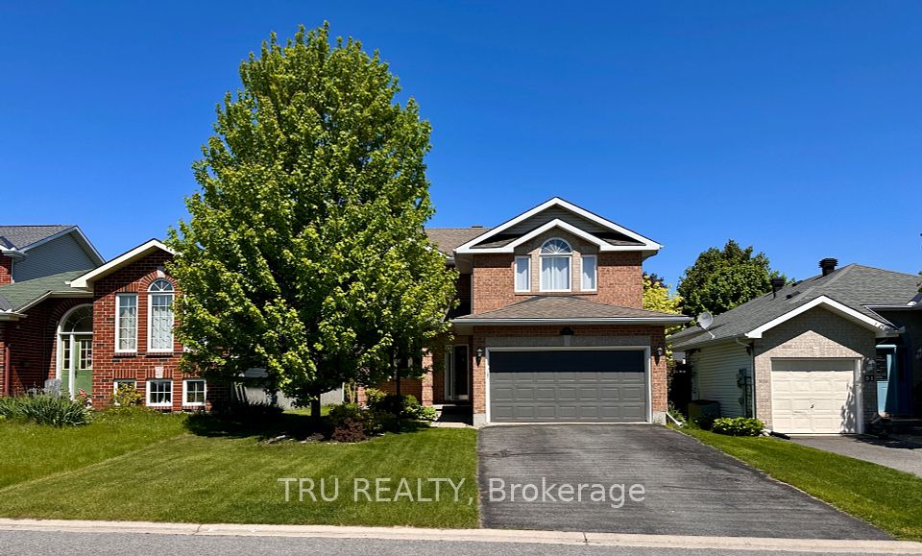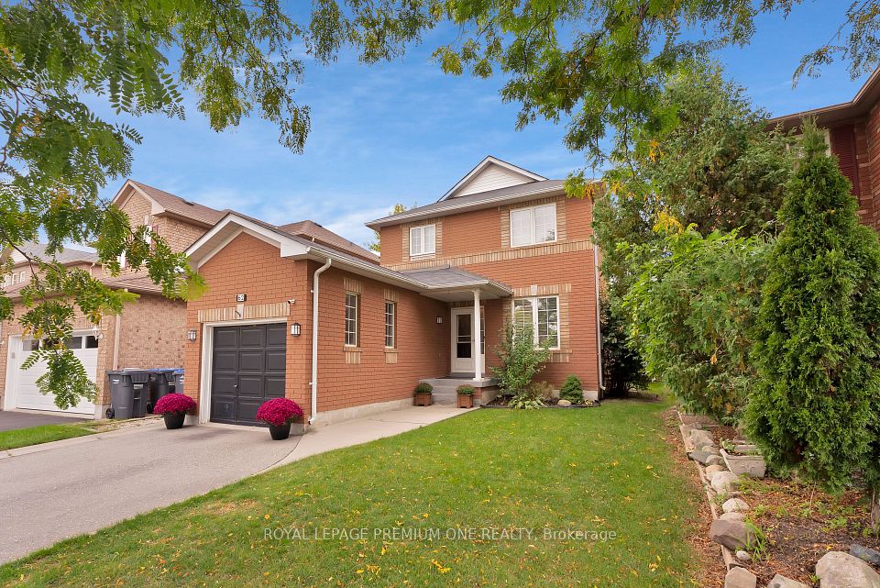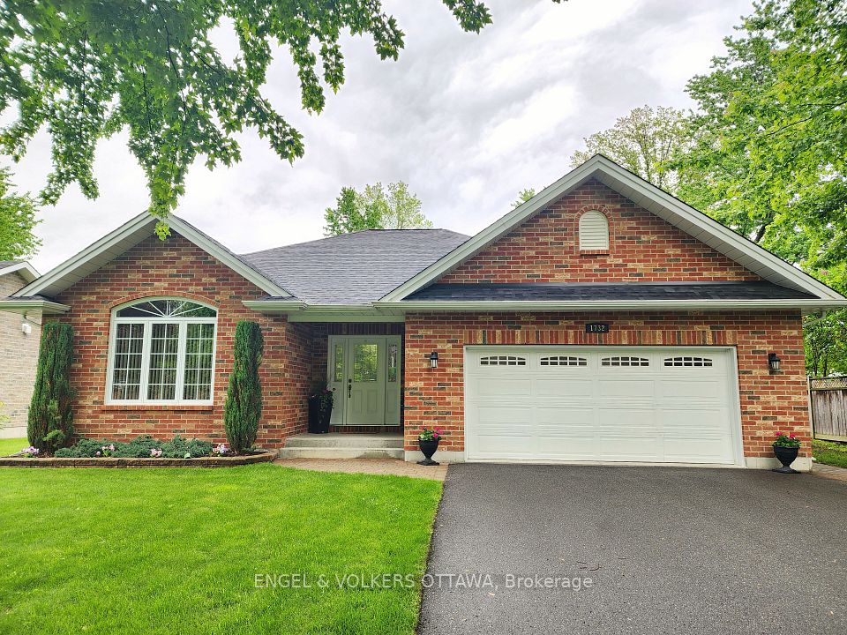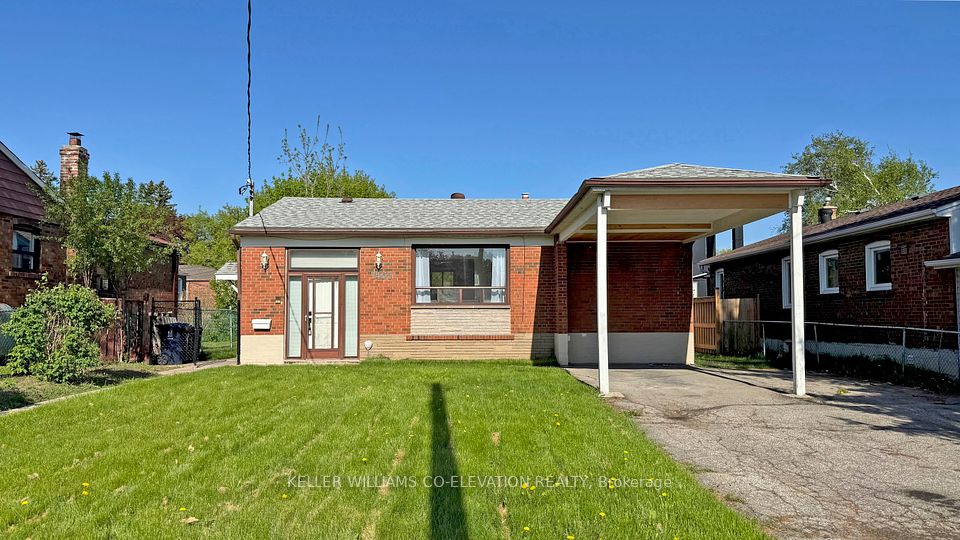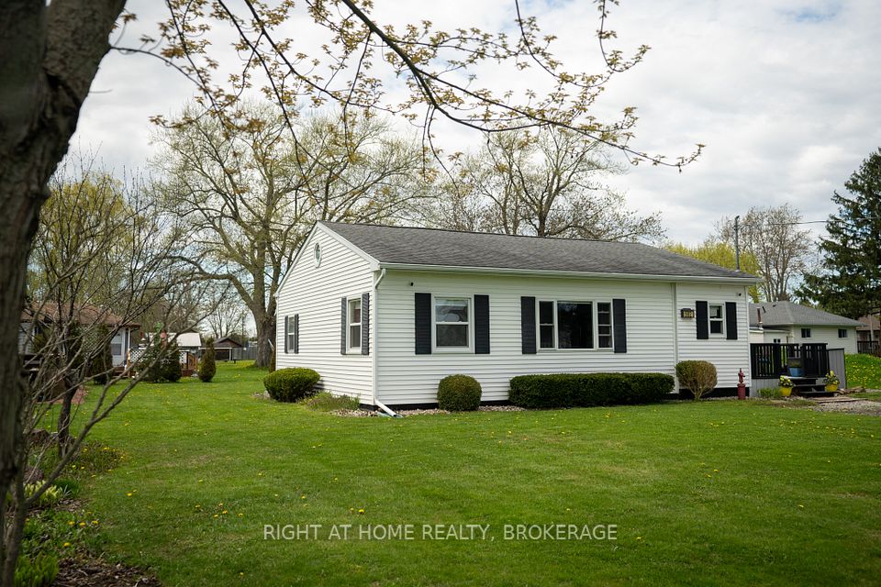
$749,000
Last price change Apr 23
2 Inverary Drive, Kanata, ON K2K 2R9
Price Comparison
Property Description
Property type
Detached
Lot size
N/A
Style
2-Storey
Approx. Area
N/A
Room Information
| Room Type | Dimension (length x width) | Features | Level |
|---|---|---|---|
| Living Room | 4.2 x 6.304 m | N/A | Main |
| Dining Room | 3.335 x 2.306 m | N/A | Main |
| Kitchen | 3.3318 x 2.54 m | N/A | Main |
| Breakfast | 3.007 x 2.402 m | N/A | Main |
About 2 Inverary Drive
Lovely 2 storey home on a beautiful treed lot backing onto Shirleys Brook Park in Kanata North. Pride of ownership shows, this home is in excellent condition and ready to move into. Enjoy the open plan living and dining room with 9 foot ceilings & hardwood flooring, delightful kitchen with many cabinets and eating area, 3 spacious bedrooms and a large professionally finished lower level. A stone walkway takes you to the covered front porch. Front door has a sidelight & transom window bringing natural light into the tiled foyer. Open to the kitchen is a generous family room with vaulted ceiling, gas fireplace and big window with views of the backyard. A main level laundry room is off the kitchen. The primary bedroom has a wonderful vaulted ceiling, big window and plenty of room for a king sized bed and dressers. Close by is the walk-in closet and full ensuite with tile flooring, roman tub, vanity & double shower with glass doors. 2 more big bedrooms, each with double closets, overhead lights and windows with views of the park. Main bath has a combined tub and shower with tile surround, tile flooring and a white vanity. Professionally finished lower level has light neutral decor, recessed lighting and 2 deep windows. There is plenty of room for an entertainment/home theater area, office and hobbies. The 45' wide backyard has a deck, privacy hedging, trees and gardens, plus lots of space for play and entertaining. Walk to schools, shops, bus service & hi-tech. 24 hours irrevocable on all offers.
Home Overview
Last updated
5 days ago
Virtual tour
None
Basement information
Finished, Full
Building size
--
Status
In-Active
Property sub type
Detached
Maintenance fee
$N/A
Year built
--
Additional Details
MORTGAGE INFO
ESTIMATED PAYMENT
Location
Some information about this property - Inverary Drive

Book a Showing
Find your dream home ✨
I agree to receive marketing and customer service calls and text messages from homepapa. Consent is not a condition of purchase. Msg/data rates may apply. Msg frequency varies. Reply STOP to unsubscribe. Privacy Policy & Terms of Service.






