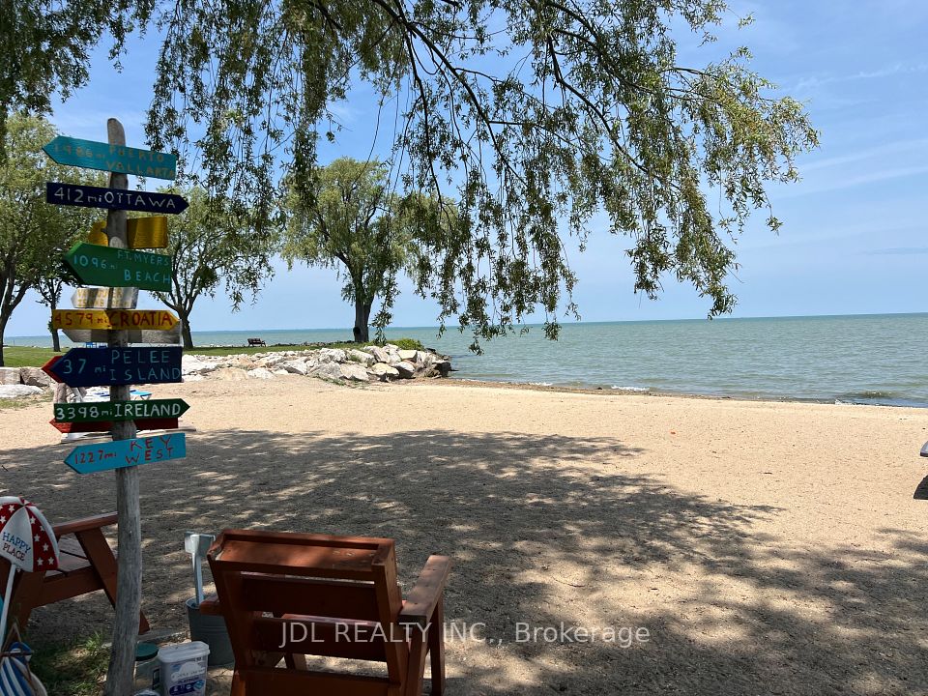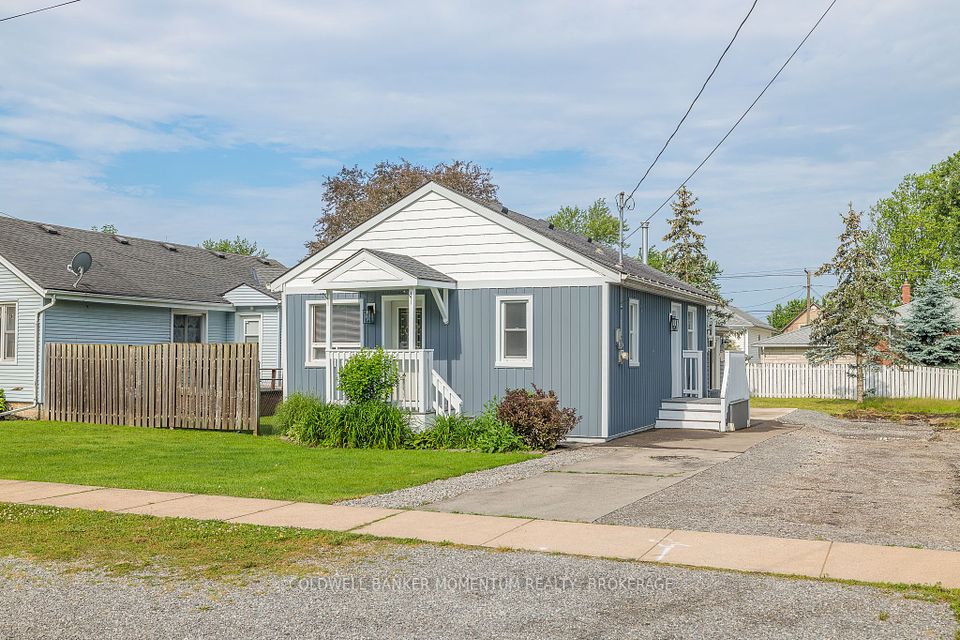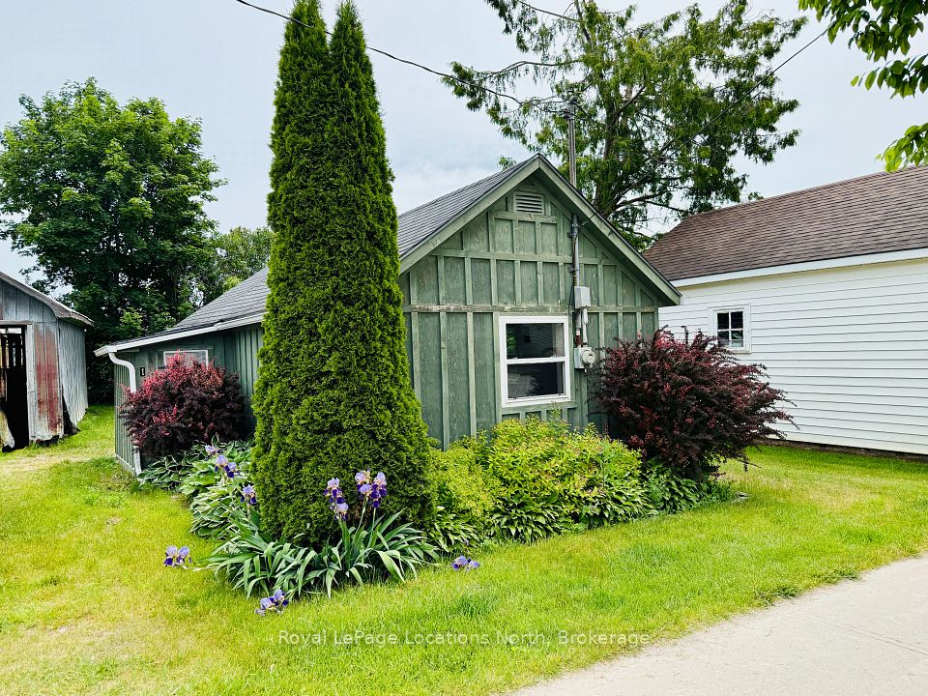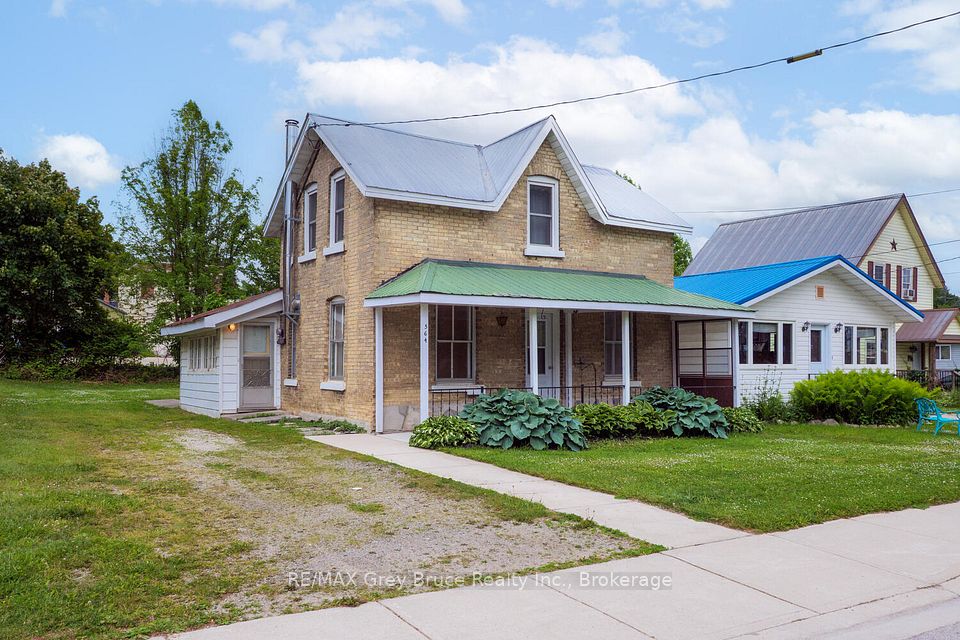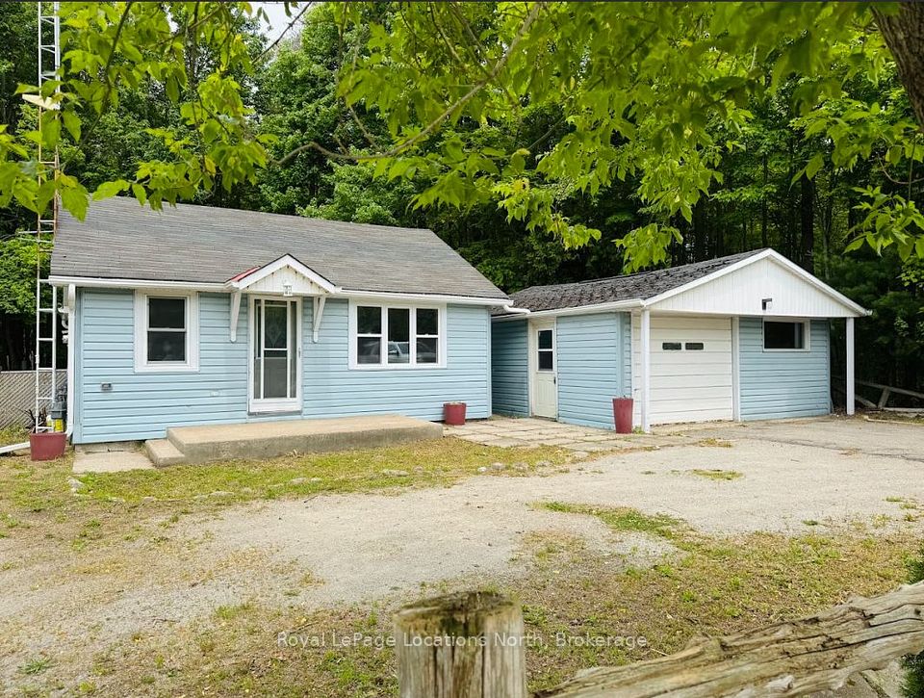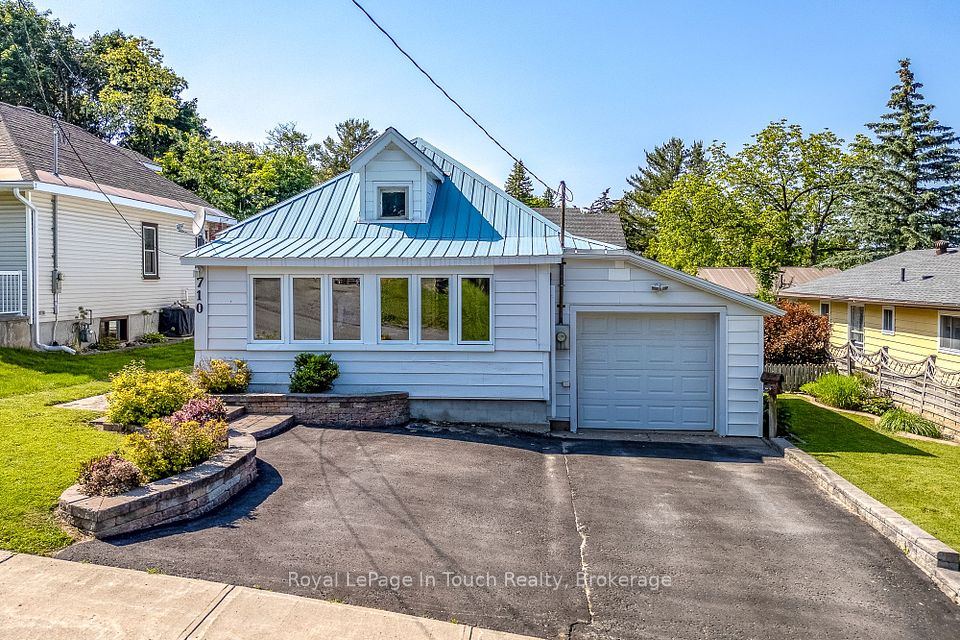
$649,000
2 Hilldale Road, Toronto W03, ON M6N 3Y2
Price Comparison
Property Description
Property type
Detached
Lot size
N/A
Style
Bungalow
Approx. Area
N/A
Room Information
| Room Type | Dimension (length x width) | Features | Level |
|---|---|---|---|
| Living Room | 3.29 x 3.1 m | Combined w/Kitchen, Combined w/Dining | Main |
| Kitchen | 2.77 x 3.9 m | Combined w/Dining, Combined w/Living, Renovated | Main |
| Dining Room | 1.65 x 1.93 m | Combined w/Kitchen, Combined w/Living | Main |
| Primary Bedroom | 4.71 x 3.26 m | Renovated, W/O To Deck | Main |
About 2 Hilldale Road
Welcome to this beautiful Corner lot with laneway or garden-suite potential! This fully renovated bungalow boasts a fresh 2024 update with white-oak engineered floors, an open-concept kitchen with a large island, upgraded mechanicals, and a high, unfinished basement perfectly set up for a 2-bedroom income suite.Ideally located on a quiet corner in one of Torontos most family-friendly and desirable neighbourhoods, this home blends thoughtful design with long-term potential. Step inside and you'll immediately notice the attention to detail and quality craftsmanship throughout.
Home Overview
Last updated
Jun 9
Virtual tour
None
Basement information
Unfinished
Building size
--
Status
In-Active
Property sub type
Detached
Maintenance fee
$N/A
Year built
--
Additional Details
MORTGAGE INFO
ESTIMATED PAYMENT
Location
Some information about this property - Hilldale Road

Book a Showing
Find your dream home ✨
I agree to receive marketing and customer service calls and text messages from homepapa. Consent is not a condition of purchase. Msg/data rates may apply. Msg frequency varies. Reply STOP to unsubscribe. Privacy Policy & Terms of Service.






