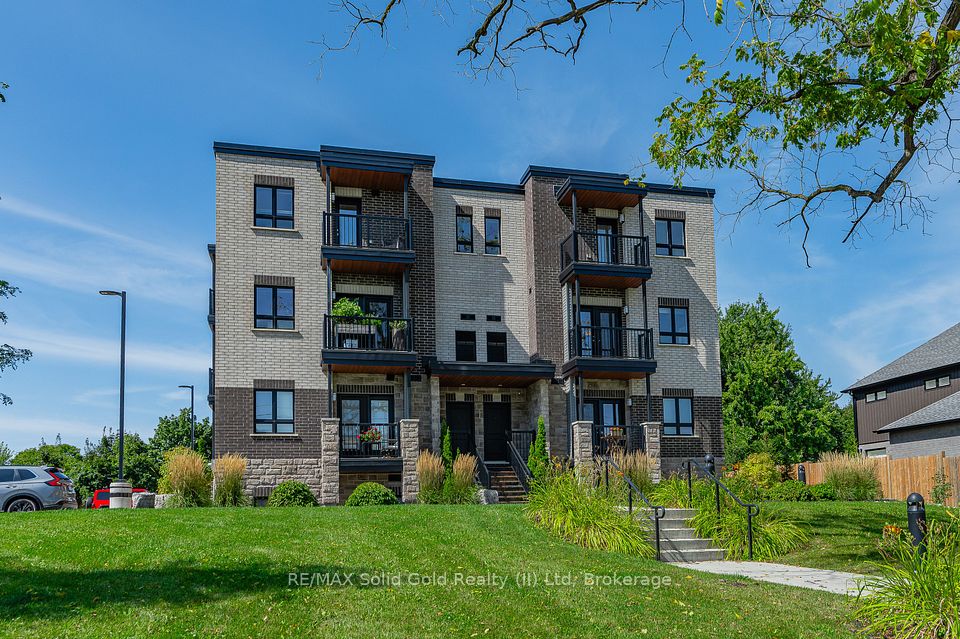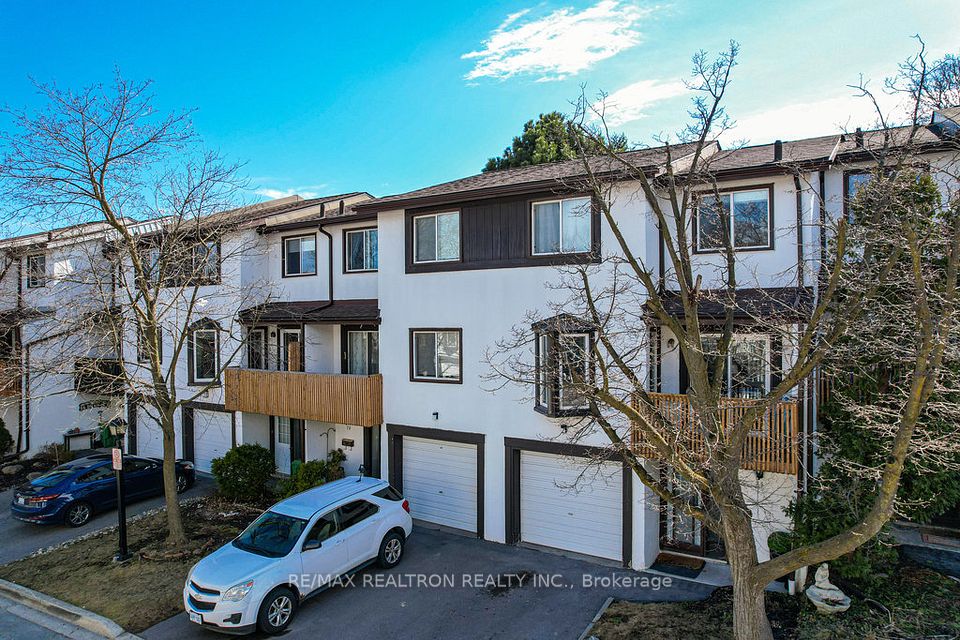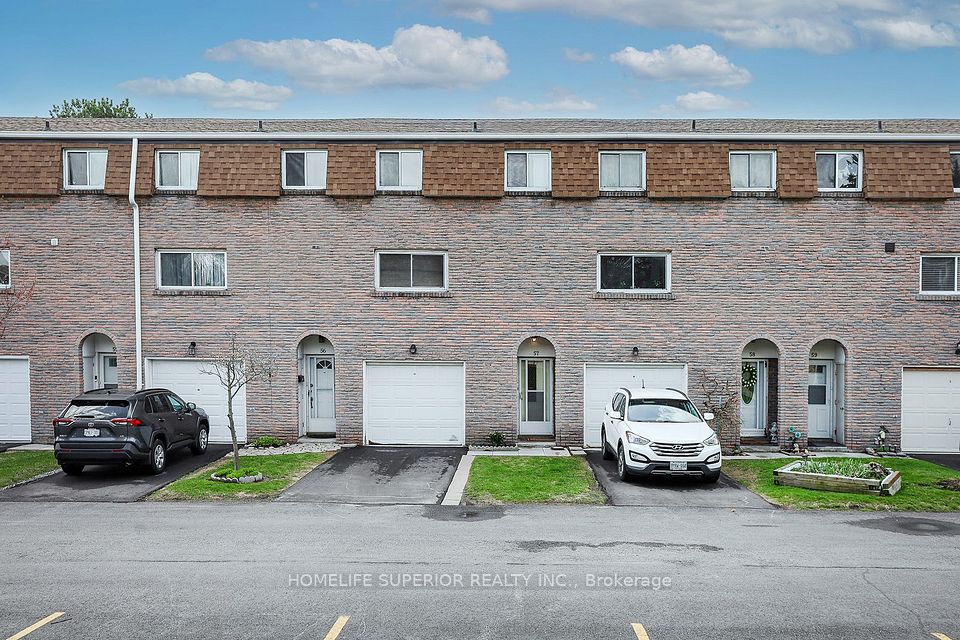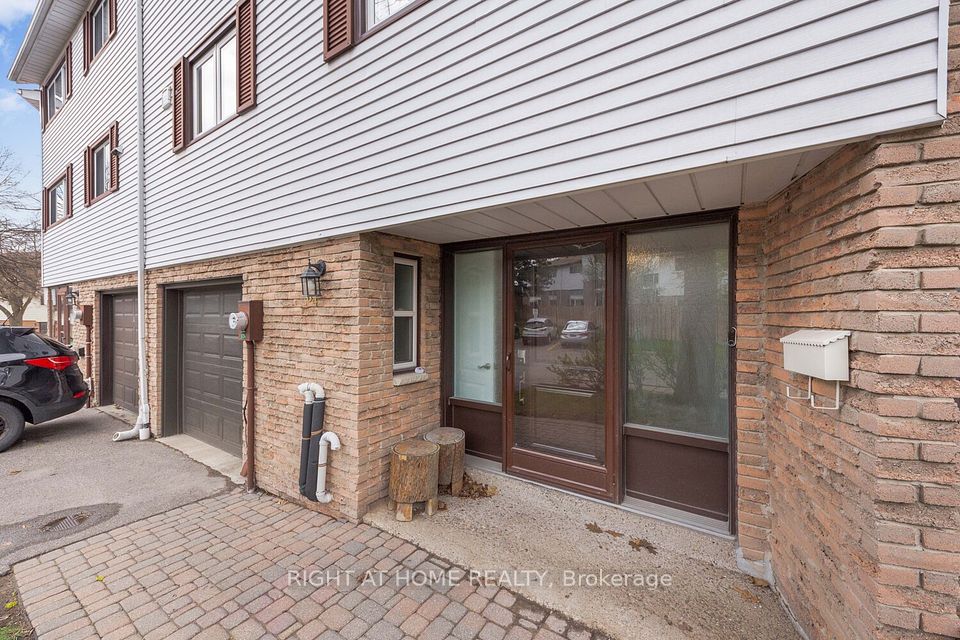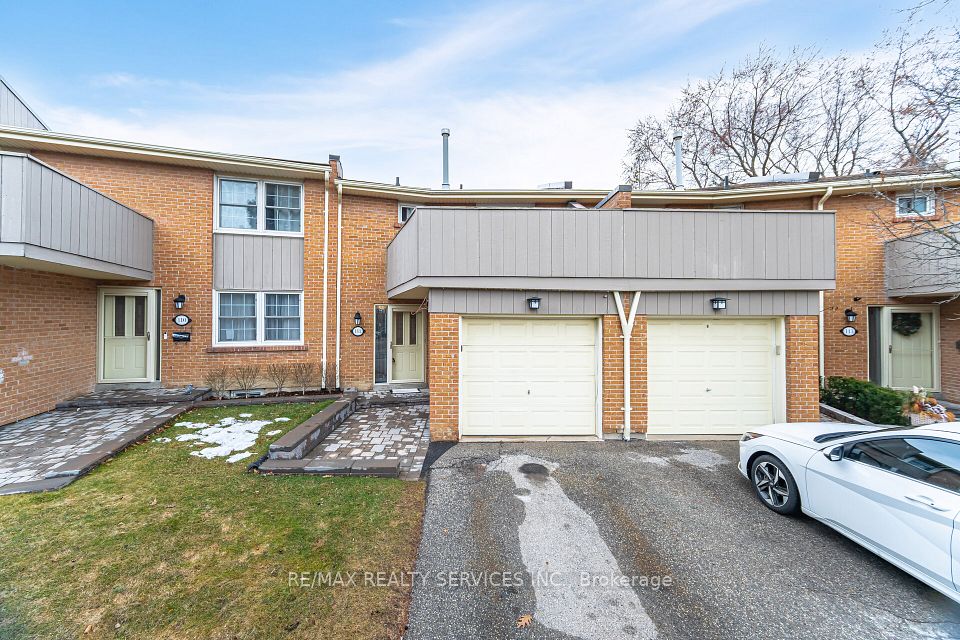$868,888
2 Harris Way, Markham, ON L3T 5A7
Virtual Tours
Price Comparison
Property Description
Property type
Condo Townhouse
Lot size
N/A
Style
2-Storey
Approx. Area
N/A
Room Information
| Room Type | Dimension (length x width) | Features | Level |
|---|---|---|---|
| Living Room | 4.8 x 3.43 m | Combined w/Dining, Open Concept, W/O To Patio | Main |
| Dining Room | 2.58 x 2.28 m | Combined w/Living, Large Window, Wood | Main |
| Primary Bedroom | 4.4 x 3.49 m | Walk-In Closet(s), Window, Wood | Second |
| Bedroom 2 | 3.26 x 2.93 m | Hardwood Floor, Window, Overlooks Backyard | Second |
About 2 Harris Way
Welcome To 2 Harris Way A Stunning 3-Bedroom End Unit Townhome In Johnsview Village. Totally Renovated From Top To Bottom. Upgrade To A High Efficiently Furnace With Central Air-Conditioning And Tankless Hot Water System. Finished Basement With 2-Piece Bathroom, Upgraded Wood Staircase. Engineered Wood Flooring Throughout, Smooth Ceilings. Renovated Bathrooms & New Kitchen With Ceramic Backsplash, Quartz Counter Tops With Stainless-Steel Appliances. Open Concept Living With Walkout To Private Fenced Patio, Beautifully Renovated. Must See Move In Ready. Property Features 3 Parking Spaces And Visitor Parking Community Outdoor Pool. Parks & Tennis Courts, Close To Every Amenity. Public Transit At Doorsteps. Close To All Highways. Schools, Community Center, Library, Grocery Shopping, Etc. "VIRTUAL TOUR AVAILABLE". https://my.matterport.com/show/?m=AVf1tjSCj3R&mls=1
Home Overview
Last updated
4 days ago
Virtual tour
None
Basement information
Full
Building size
--
Status
In-Active
Property sub type
Condo Townhouse
Maintenance fee
$558.5
Year built
--
Additional Details
MORTGAGE INFO
ESTIMATED PAYMENT
Location
Some information about this property - Harris Way

Book a Showing
Find your dream home ✨
I agree to receive marketing and customer service calls and text messages from homepapa. Consent is not a condition of purchase. Msg/data rates may apply. Msg frequency varies. Reply STOP to unsubscribe. Privacy Policy & Terms of Service.







