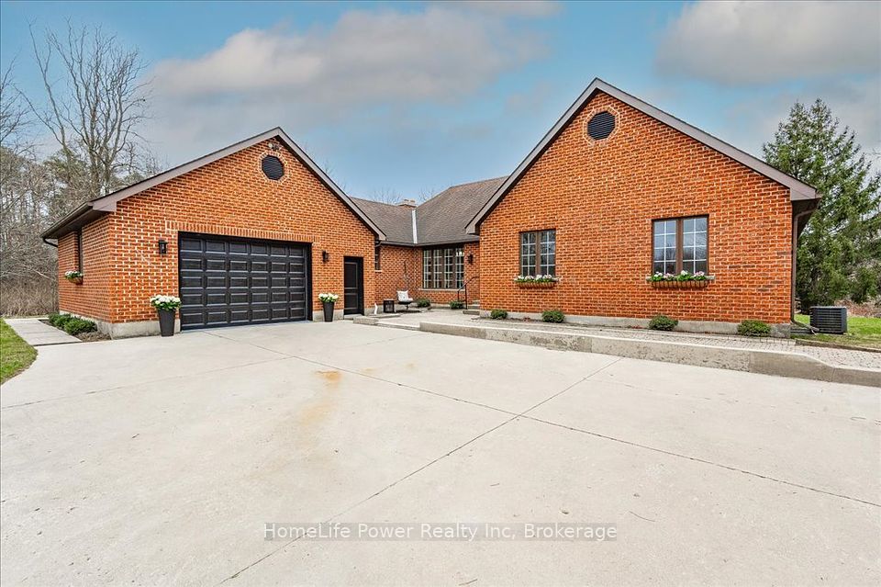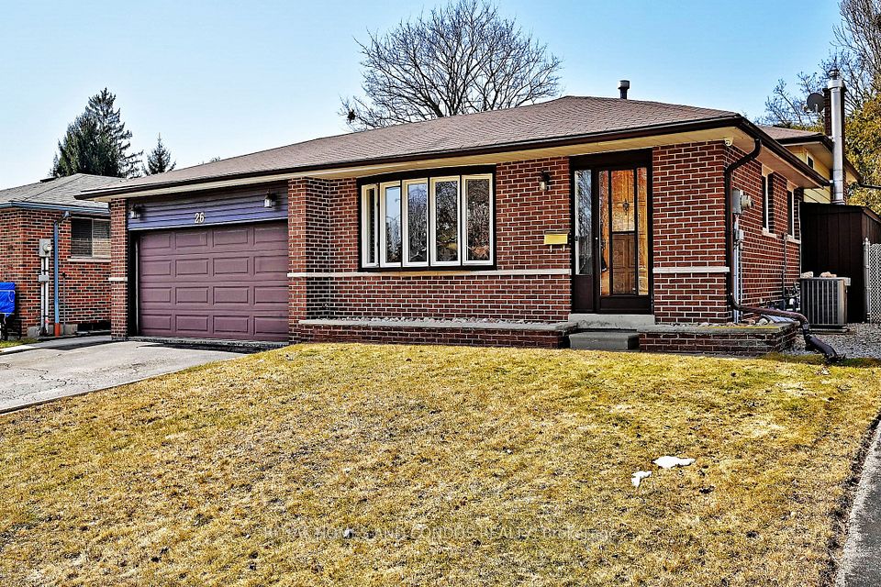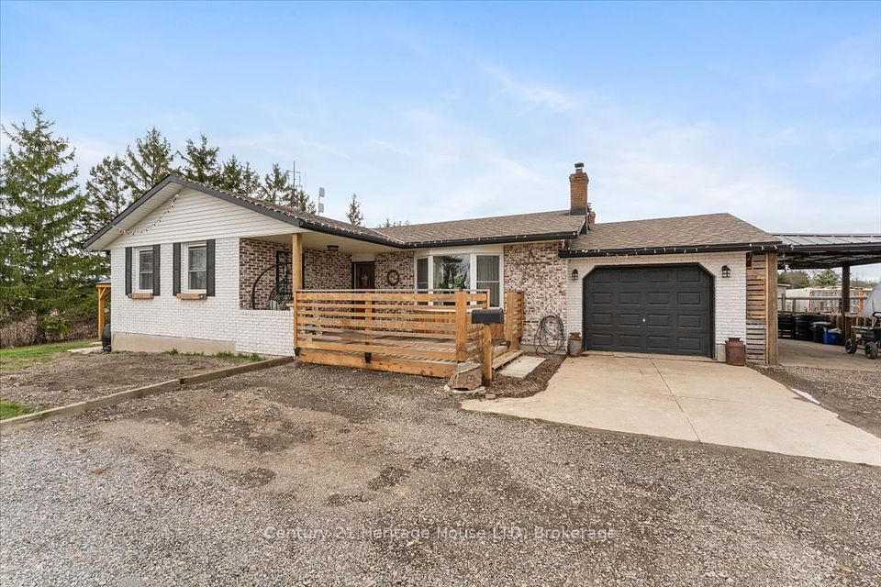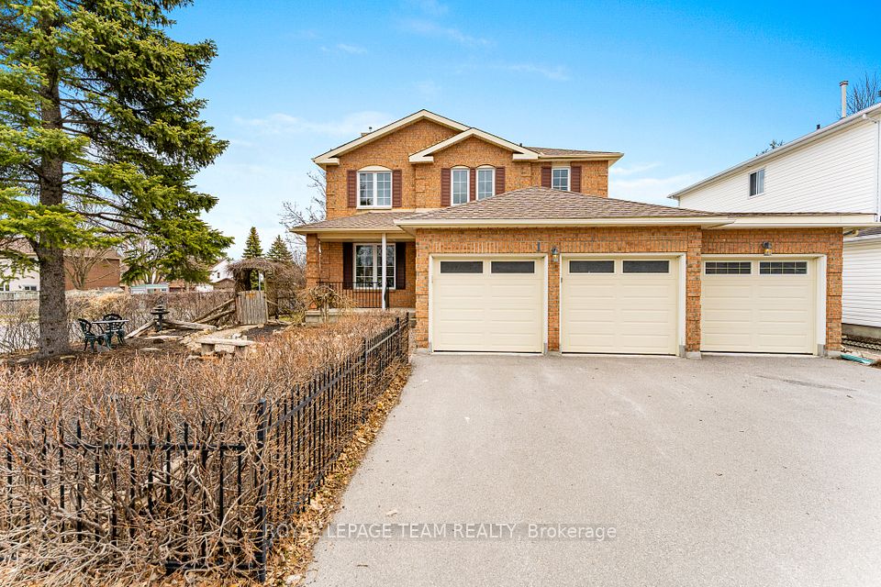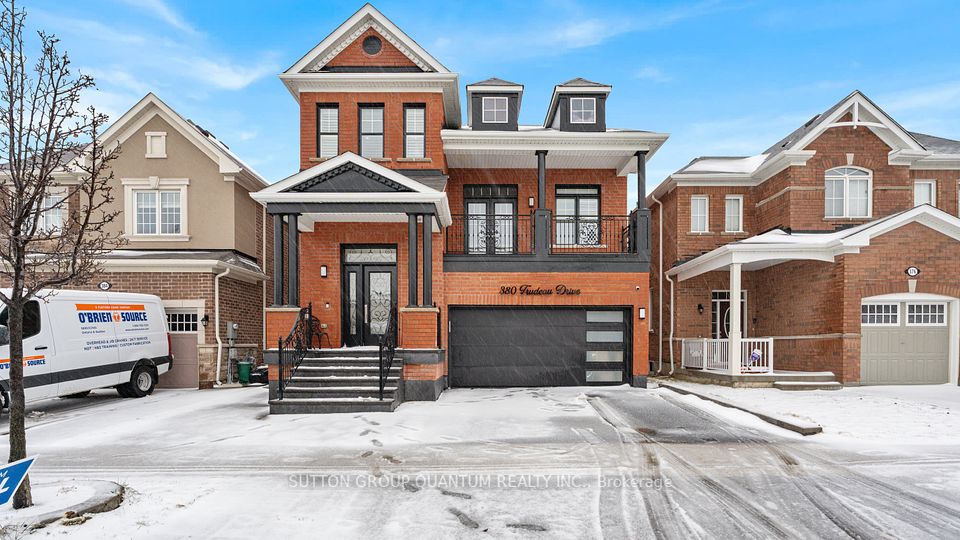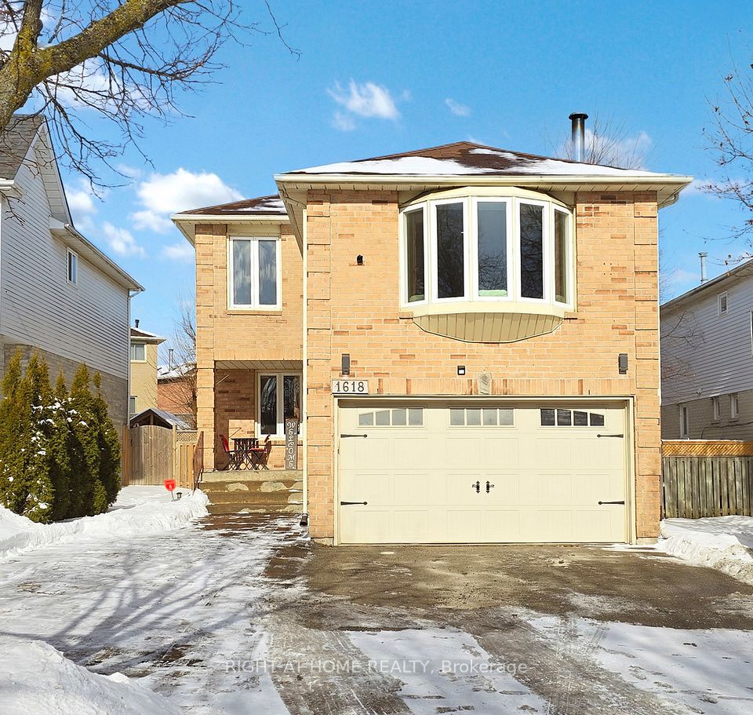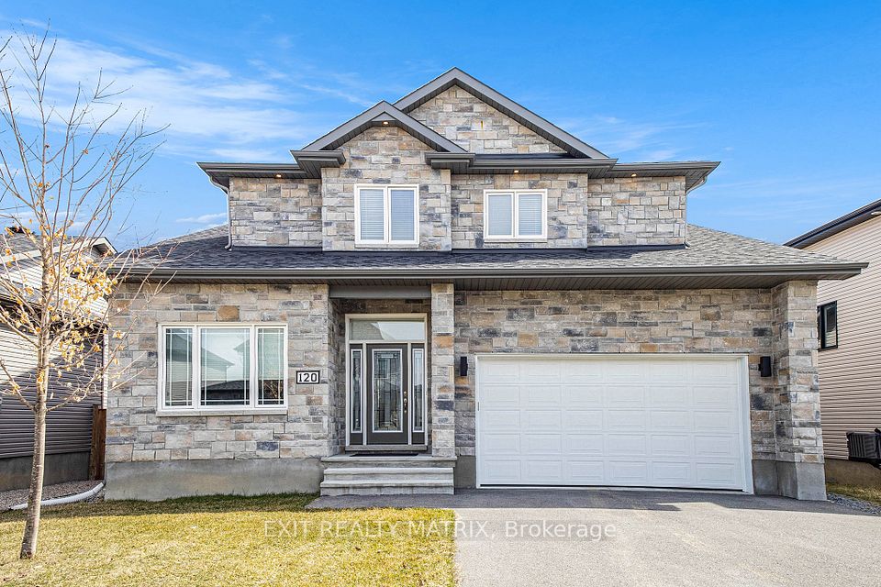$1,190,000
2 Giltspur Road, Brampton, ON L7A 0Y9
Price Comparison
Property Description
Property type
Detached
Lot size
N/A
Style
2-Storey
Approx. Area
N/A
Room Information
| Room Type | Dimension (length x width) | Features | Level |
|---|---|---|---|
| Kitchen | 3.96 x 3.9 m | N/A | Main |
| Dining Room | 11 x 2.9 m | N/A | Main |
| Family Room | 5.59 x 3.66 m | N/A | Main |
| Primary Bedroom | 3.9 x 3.59 m | N/A | Second |
About 2 Giltspur Road
Welcome to this immaculate detached home in a family-oriented sought after neighbourhood in Northwest Brampton. It features a great open concept floorplan with an abundance of large windows with South and West exposure creating a bright airy feeling on the main floor, 1902 s.f., family size kitchen with island opens to the family room with gas fireplace, separate eating/dining area. A carpet-free home with wood floors on main and second floor and hardwood staircase leading to bedroom level. Freshly painted in light neutral tones. Four good size bedrooms for the growing family, 4-piece ensuite bath and 4-piece main bathroom, second floor laundry. Separate entrance to unfinished basement with excellent ceiling height has unlimited possibilities for development. Four car parking with double garage and double driveway. Generous lot measuring 43' across the back. Conveniently accessible to Creditview Sandalwood Park, local shopping, transit, Community Centre and 5-minute walk to Tribune P.S.
Home Overview
Last updated
Feb 27
Virtual tour
None
Basement information
Full, Unfinished
Building size
--
Status
In-Active
Property sub type
Detached
Maintenance fee
$N/A
Year built
--
Additional Details
MORTGAGE INFO
ESTIMATED PAYMENT
Location
Some information about this property - Giltspur Road

Book a Showing
Find your dream home ✨
I agree to receive marketing and customer service calls and text messages from homepapa. Consent is not a condition of purchase. Msg/data rates may apply. Msg frequency varies. Reply STOP to unsubscribe. Privacy Policy & Terms of Service.







