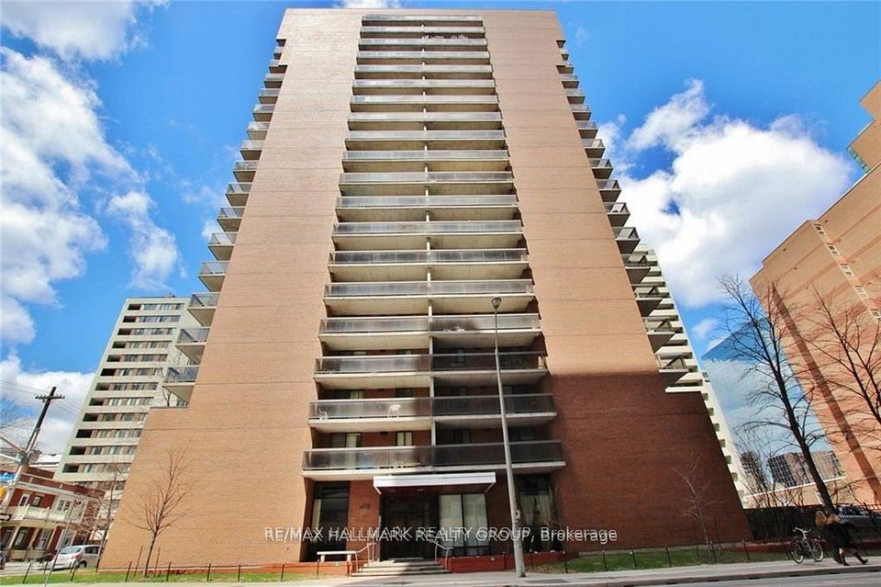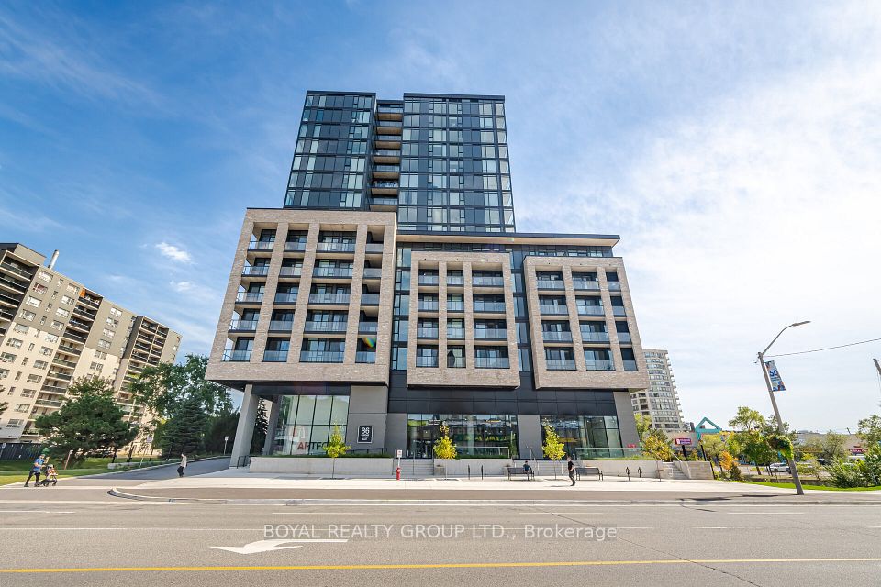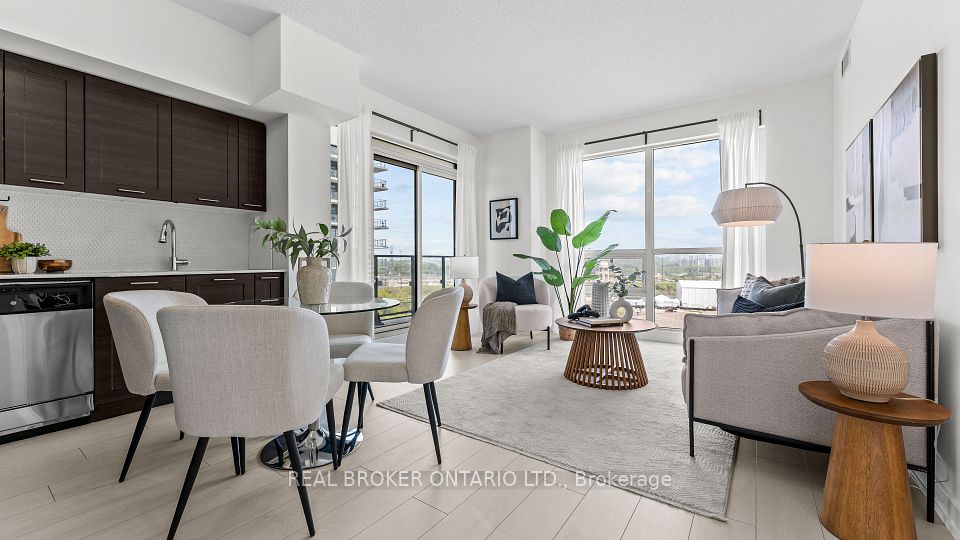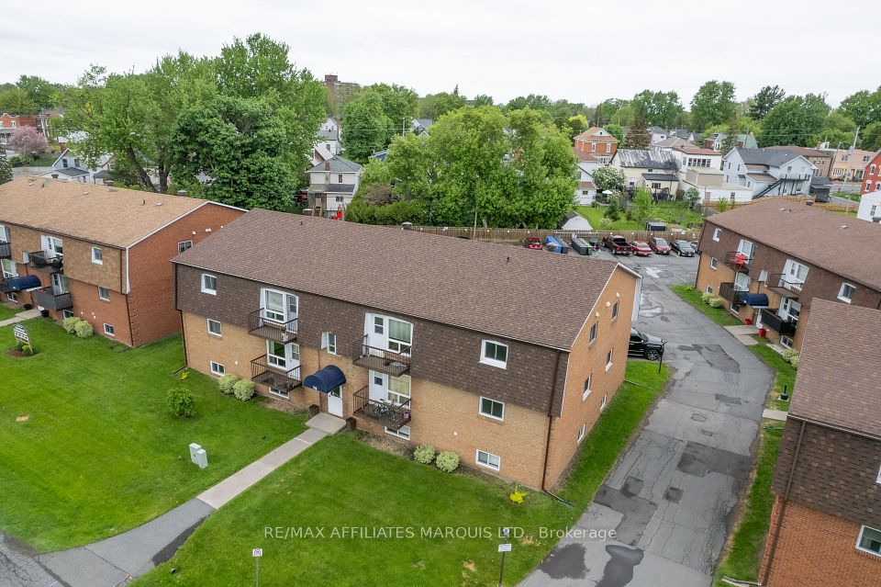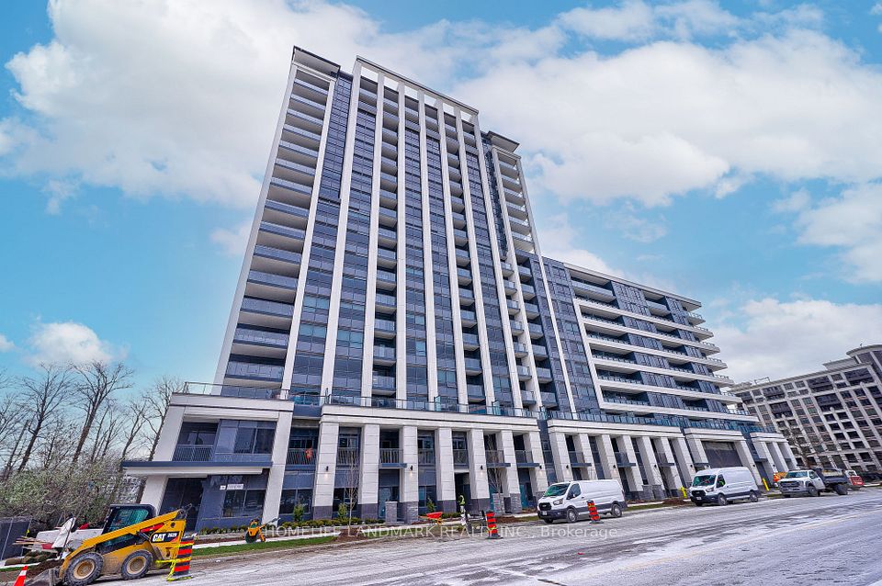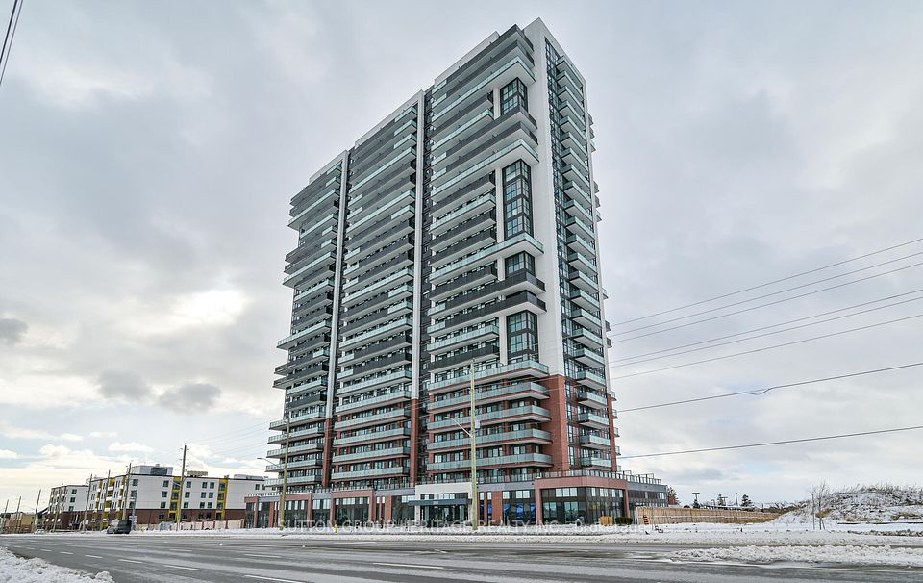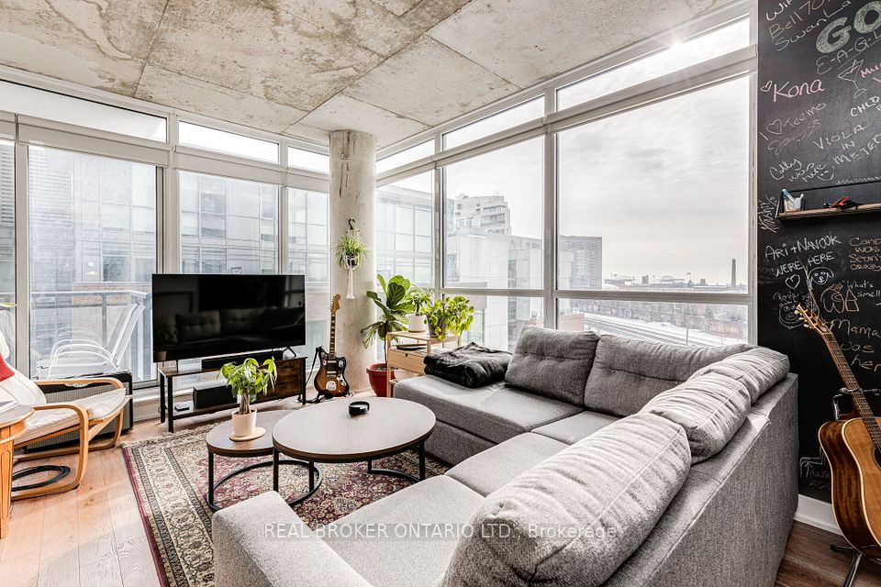
$624,999
2 Eva Road, Toronto W08, ON M9C 0A9
Price Comparison
Property Description
Property type
Condo Apartment
Lot size
N/A
Style
Multi-Level
Approx. Area
N/A
Room Information
| Room Type | Dimension (length x width) | Features | Level |
|---|---|---|---|
| Primary Bedroom | 4.35 x 3.66 m | 4 Pc Ensuite, Window, Closet | Flat |
| Bedroom 2 | 3.28 x 2.9 m | Large Window, Large Closet, East View | Flat |
| Living Room | 5.23 x 3.05 m | Combined w/Dining, Laminate, Window | Flat |
| Kitchen | 2.29 x 2.51 m | Laminate, B/I Microwave, B/I Dishwasher | Flat |
About 2 Eva Road
Welcome to 754 SQFT condo with 2-bedroom, 2-bathroom. Enjoy great view with large window and lots of natural lights. The combined living and dining onto the private balcony and enjoy area is perfect for family. Step out onto the private balcony and enjoy city views. The kitchen is equipped with stainless steel appliances, granite countertops, and a sleek backsplash. The primary bedroom features a closet and a 3-piece Ensuite, providing a comfortable retreat. Enjoy lots of amenities in this West Village Condo, including 24-hour security & concierge, a gym, a saltwater pool, a whirlpool, a party/media room, terrace with BBQs, guest suites, and visitor parking! Centrally located, condo is just minutes from CF Sherway Gardens Mall, Toronto Pearson International Airport, Kipling Subway Station & GO Train, parks, dining, and major highways (427, 401), offering convenience for city living.**EXTRAS** LG Wash Tower(Washer and dryer) are newly installed.
Home Overview
Last updated
Mar 17
Virtual tour
None
Basement information
None
Building size
--
Status
In-Active
Property sub type
Condo Apartment
Maintenance fee
$657.42
Year built
2024
Additional Details
MORTGAGE INFO
ESTIMATED PAYMENT
Location
Some information about this property - Eva Road

Book a Showing
Find your dream home ✨
I agree to receive marketing and customer service calls and text messages from homepapa. Consent is not a condition of purchase. Msg/data rates may apply. Msg frequency varies. Reply STOP to unsubscribe. Privacy Policy & Terms of Service.






