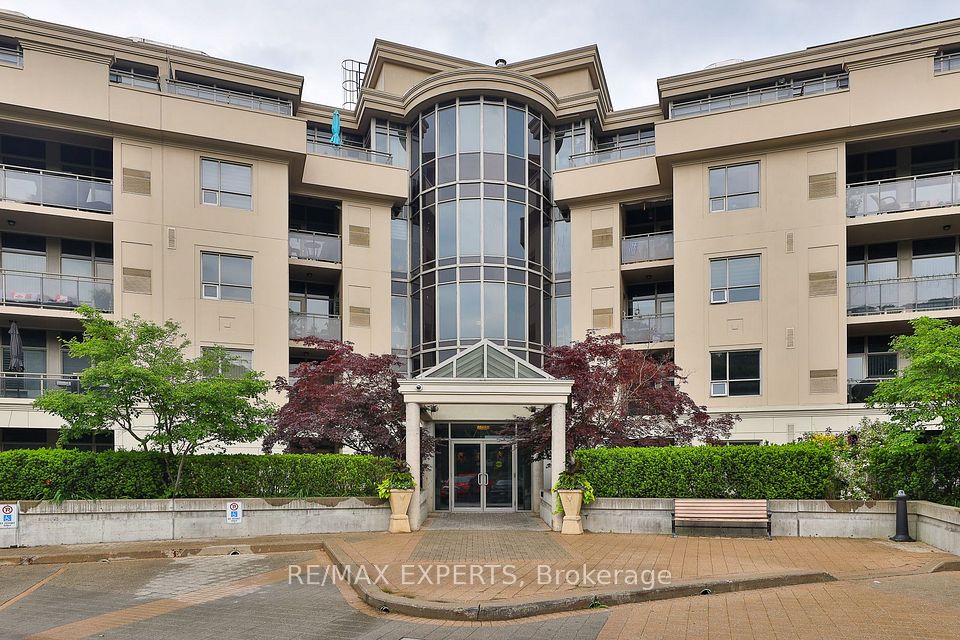
$589,000
Last price change 1 day ago
2 Eva Road, Toronto W08, ON M9C 0A9
Virtual Tours
Price Comparison
Property Description
Property type
Condo Apartment
Lot size
N/A
Style
Apartment
Approx. Area
N/A
Room Information
| Room Type | Dimension (length x width) | Features | Level |
|---|---|---|---|
| Living Room | 5.85 x 3.48 m | Large Window, W/O To Balcony, Combined w/Dining | Main |
| Kitchen | 5.85 x 3.48 m | Granite Counters, B/I Dishwasher, Stainless Steel Appl | Main |
| Dining Room | 5.85 x 3.48 m | Open Concept, Laminate, Combined w/Living | Main |
| Primary Bedroom | 3.9 x 3.75 m | 3 Pc Ensuite, Broadloom, Large Window | Main |
About 2 Eva Road
This beautiful 2-bedroom, 2-bathroom condo offers a spacious and modern layout with 9-ft ceilings and large windows that flood the space with natural light. Enjoy the convenience of remote-controlled blinds for added comfort and privacy. The sleek kitchen features granite countertops, a stylish backsplash, and stainless steel appliances. Plus, you'll love having separate underground parking spot for personal use and a locker for extra storage. Top-Tier Amenities: Movie Theatre | Indoor Pool | Gym | Party Room | Terrace with BBQ | Guest Suites | 24/7Concierge | Ample Visitor Parking Prime Location:1 min to Hwy 427 5 mins to Sherway Gardens 15 min to Pearson Airport | 25 min to Downtown Toronto A perfect blend of luxury, convenience, and style-don't miss this incredible opportunity!
Home Overview
Last updated
1 day ago
Virtual tour
None
Basement information
None
Building size
--
Status
In-Active
Property sub type
Condo Apartment
Maintenance fee
$620.88
Year built
--
Additional Details
MORTGAGE INFO
ESTIMATED PAYMENT
Location
Some information about this property - Eva Road

Book a Showing
Find your dream home ✨
I agree to receive marketing and customer service calls and text messages from homepapa. Consent is not a condition of purchase. Msg/data rates may apply. Msg frequency varies. Reply STOP to unsubscribe. Privacy Policy & Terms of Service.






