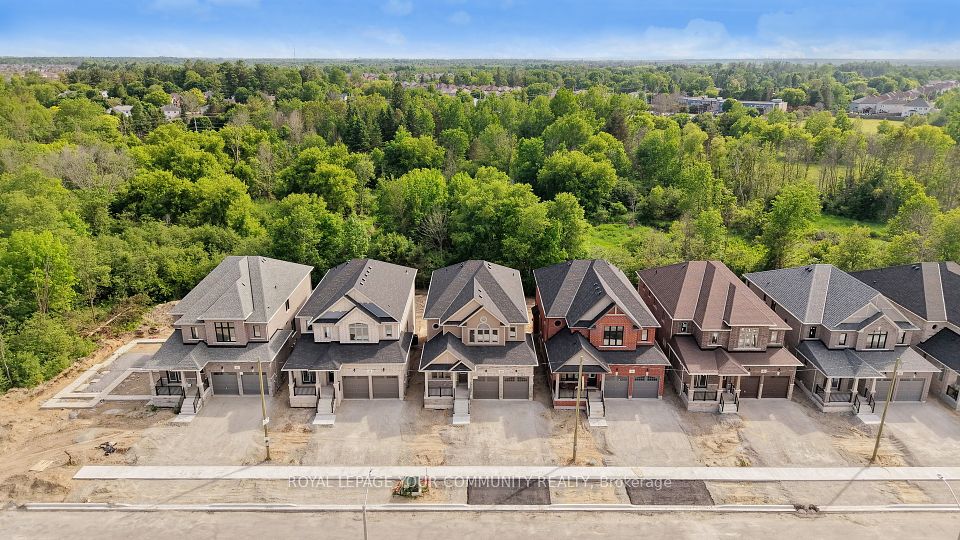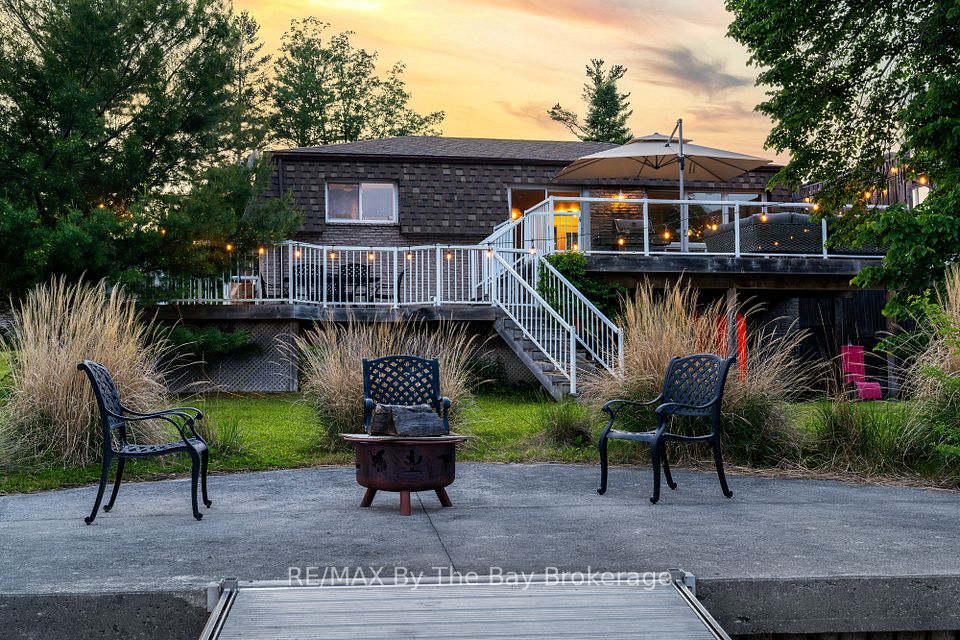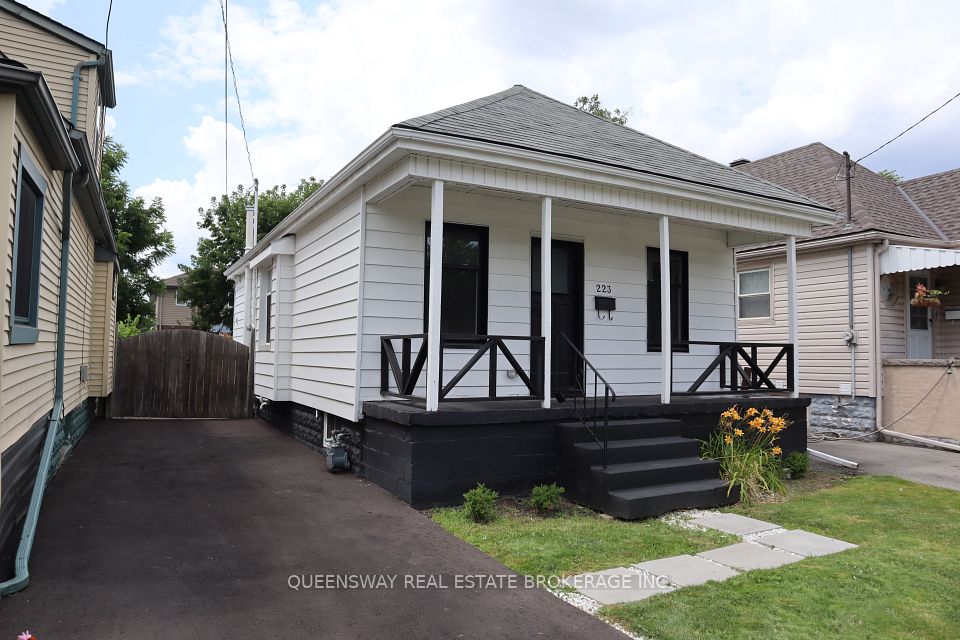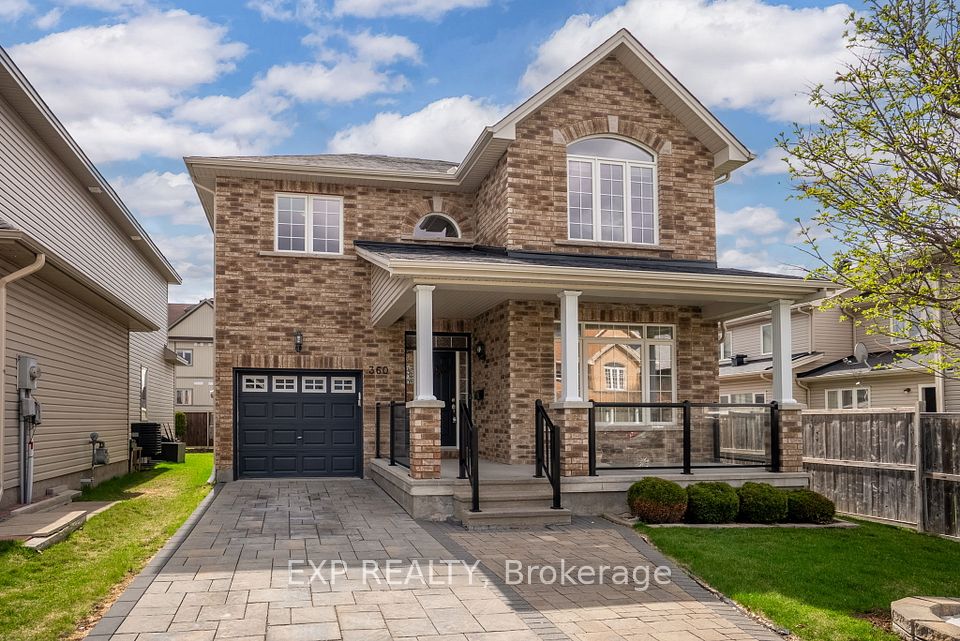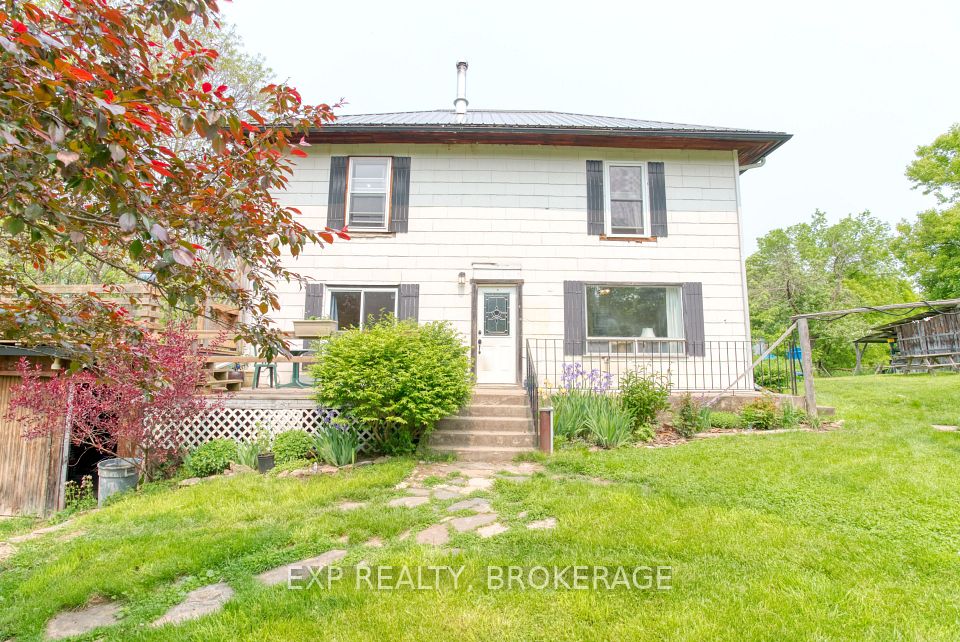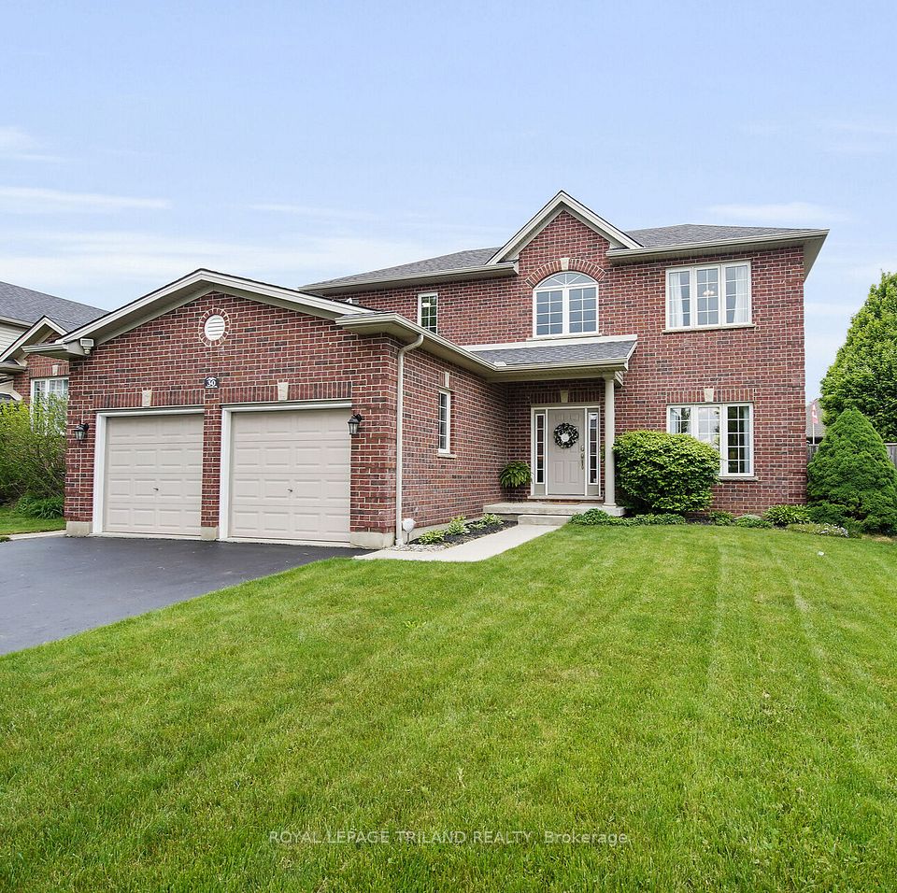
$799,000
2 Empress Lane, Innisfil, ON L0L 1L0
Virtual Tours
Price Comparison
Property Description
Property type
Detached
Lot size
< .50 acres
Style
1 1/2 Storey
Approx. Area
N/A
Room Information
| Room Type | Dimension (length x width) | Features | Level |
|---|---|---|---|
| Laundry | 2.74 x 2.13 m | N/A | Main |
| Workshop | 2.13 x 3.35 m | N/A | Main |
| Primary Bedroom | 3.96 x 4.11 m | N/A | Main |
| Kitchen | 3.66 x 5.79 m | N/A | Main |
About 2 Empress Lane
Located in Cookstown's charming Heritage Conservation District, this 1875 Victorian Gothic Revival home sits on a picturesque 68 x 145 ft corner lot. Full of character, it features original trim, arched doorways, and a stunning ornate wood-burning fireplace. The main floor offers a large eat-in kitchen, a 3-pc bath, a convenient primary bedroom, and beautiful open-concept living/dining. You'll love the vintage charm throughout including thoughtfully curated light fixtures and cute wallpaper that adds a touch of whimsy. Upstairs you'll find three additional bedrooms and a full 4-pc bath. Enjoy modern comfort with a gas furnace and central A/C on the main level, plus electric heating and cooling upstairs. Relax on the covered front porch or explore the lush, landscaped yard. Walk to downtown shops and events this is your chance to own a piece of Cookstown history.
Home Overview
Last updated
Jun 3
Virtual tour
None
Basement information
Crawl Space, Half
Building size
--
Status
In-Active
Property sub type
Detached
Maintenance fee
$N/A
Year built
--
Additional Details
MORTGAGE INFO
ESTIMATED PAYMENT
Location
Some information about this property - Empress Lane

Book a Showing
Find your dream home ✨
I agree to receive marketing and customer service calls and text messages from homepapa. Consent is not a condition of purchase. Msg/data rates may apply. Msg frequency varies. Reply STOP to unsubscribe. Privacy Policy & Terms of Service.






