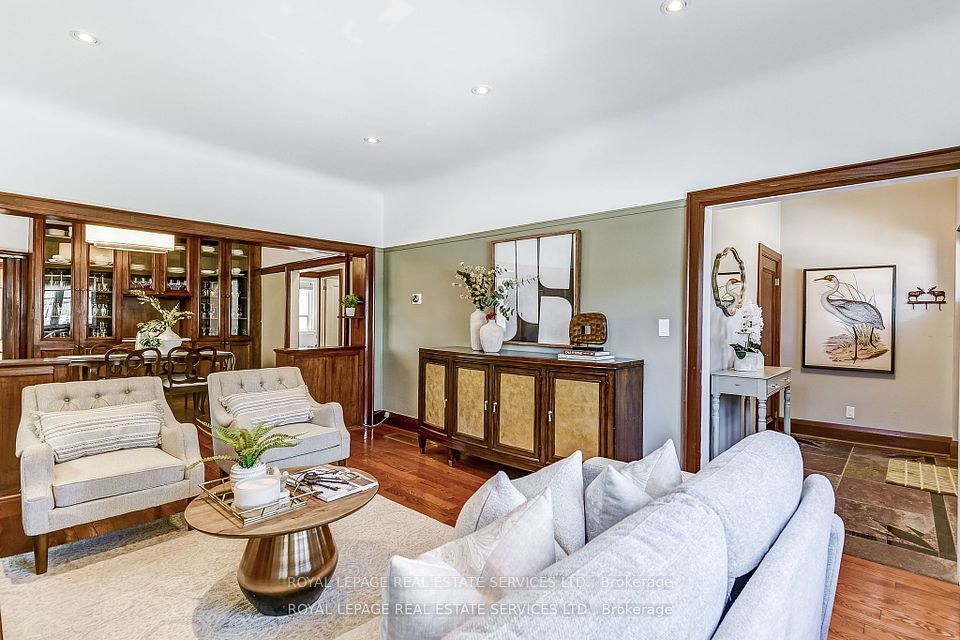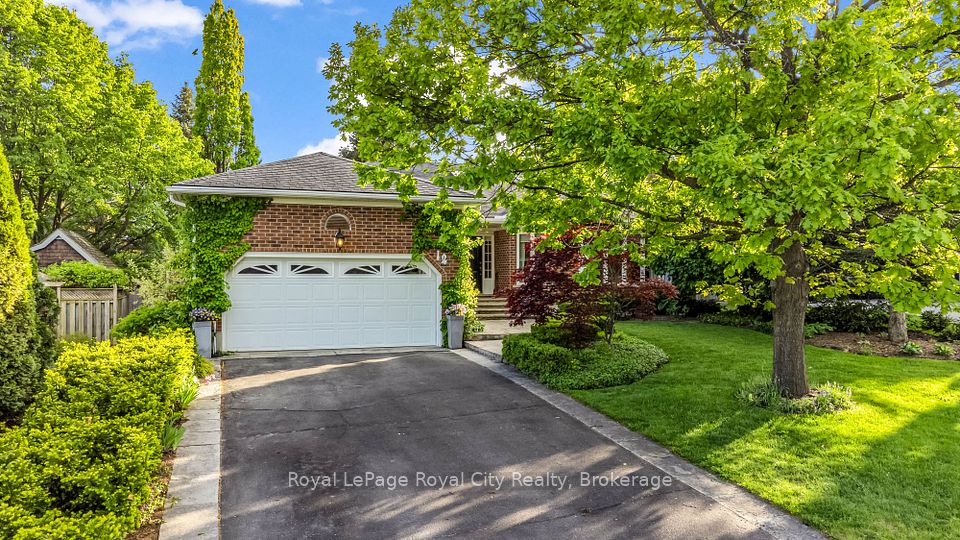
$1,999,000
2 Elton Crescent, Toronto W06, ON M8W 2X8
Virtual Tours
Price Comparison
Property Description
Property type
Detached
Lot size
N/A
Style
Sidesplit 3
Approx. Area
N/A
Room Information
| Room Type | Dimension (length x width) | Features | Level |
|---|---|---|---|
| Living Room | 5.22 x 4.35 m | Hardwood Floor, Bay Window, Combined w/Dining | Main |
| Dining Room | 3.19 x 4.35 m | Hardwood Floor, Crown Moulding, Window | Main |
| Kitchen | 4.63 x 3.99 m | Tile Floor, Overlooks Family, Window | Main |
| Family Room | 4.4 x 8.57 m | W/O To Patio, Vaulted Ceiling(s) | Main |
About 2 Elton Crescent
A rare offering in South Etobicoke's highly sought-after Long Branch community - Welcome to 2 Elton Crescent, a spacious and well-maintained detached home with an inground pool, set on a premium 60 x 150 ft lot just steps from the lake. Well loved by the original owners, offering over 2,400 sq ft above grade, this expansive side split delivers flexibility and space for a wide range of lifestyles, from large families and multi-generational households to those seeking room to grow, work, and entertain. The main level features such as interior garage access, separate entrance into the basement with rental suite potential, and a family room with vaulted ceilings and walkout to a private backyard with an in-ground pool, and private backyard, perfect for hosting or relaxing in the summer months. Upstairs, you'll find a dedicated bedroom level, while the main floor includes two additional bedrooms ideal for guests or extended family. The full basement adds a large rec room with a fireplace, plus additional storage and a cold cellar. This home is situated in a peaceful, lakeside setting with the convenience of a private driveway with parking for three, and an attached garage. The location is unbeatable - just west of Kipling and south of Lake Shore, minutes to the waterfront, transit, schools, parks, and the Gardiner Expressway for easy access downtown or to the airport. Whether you're looking to move in, rent out, or invest in long-term value, 2 Elton Crescent offers a standout opportunity in a neighbourhood where properties like this are increasingly rare. Don't miss your chance to own a prime piece of Toronto's west end.
Home Overview
Last updated
2 days ago
Virtual tour
None
Basement information
Full
Building size
--
Status
In-Active
Property sub type
Detached
Maintenance fee
$N/A
Year built
2024
Additional Details
MORTGAGE INFO
ESTIMATED PAYMENT
Location
Some information about this property - Elton Crescent

Book a Showing
Find your dream home ✨
I agree to receive marketing and customer service calls and text messages from homepapa. Consent is not a condition of purchase. Msg/data rates may apply. Msg frequency varies. Reply STOP to unsubscribe. Privacy Policy & Terms of Service.






