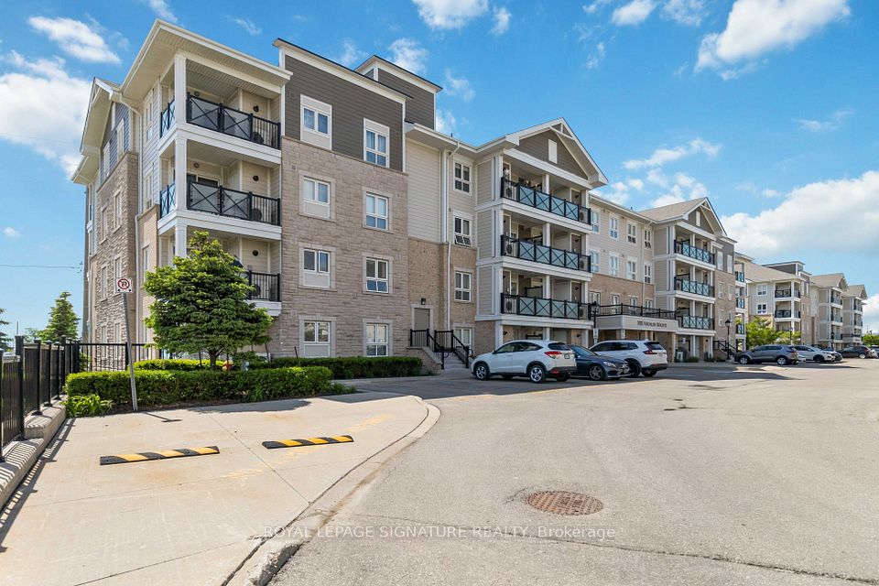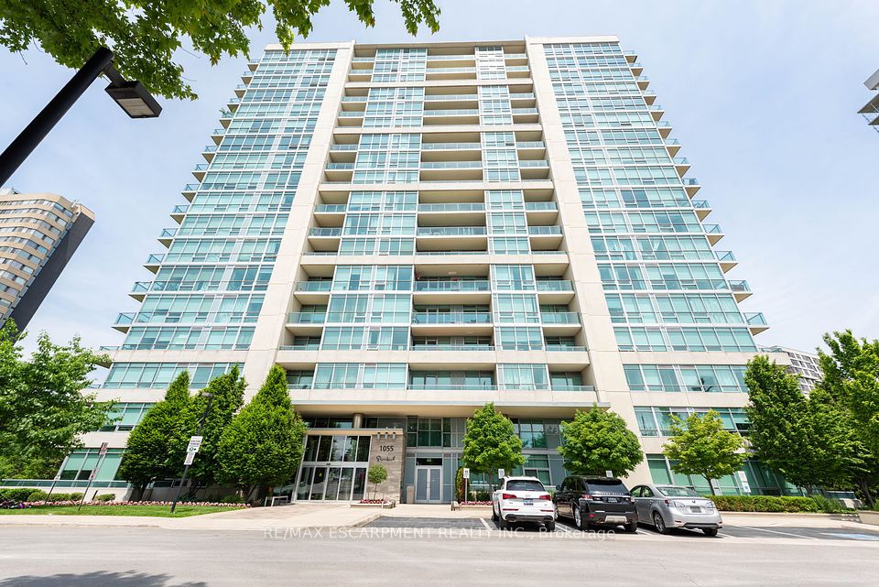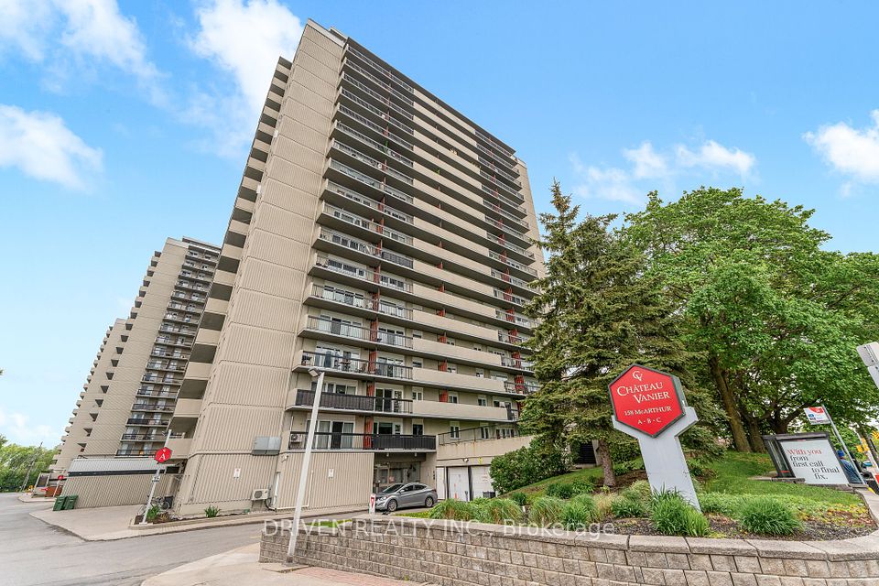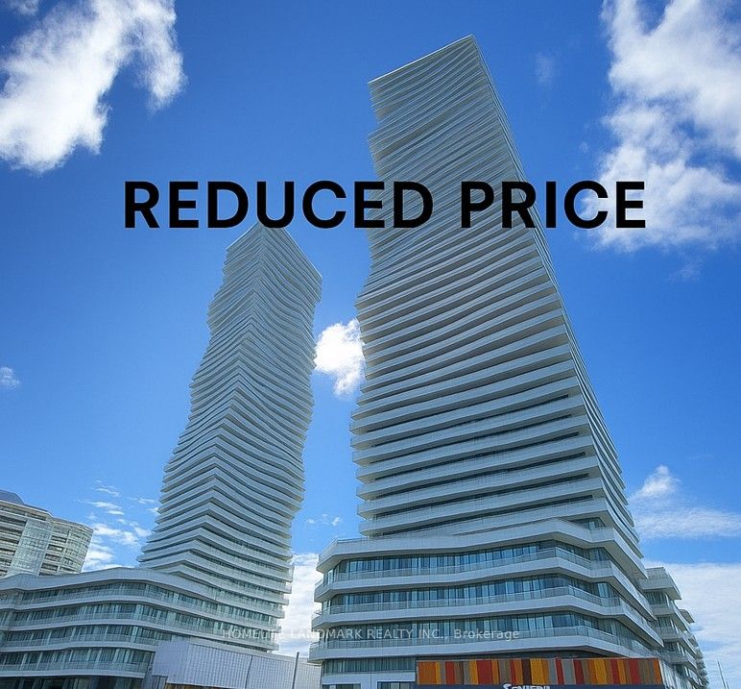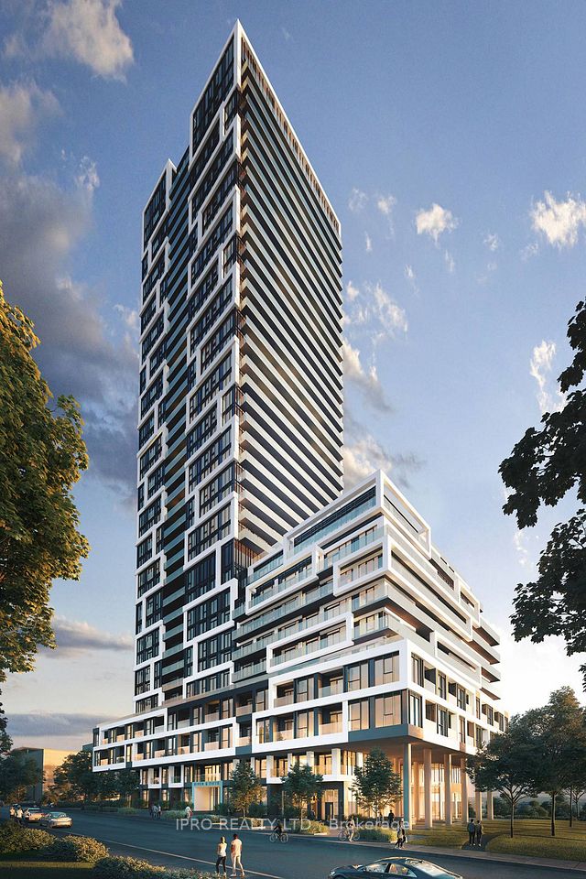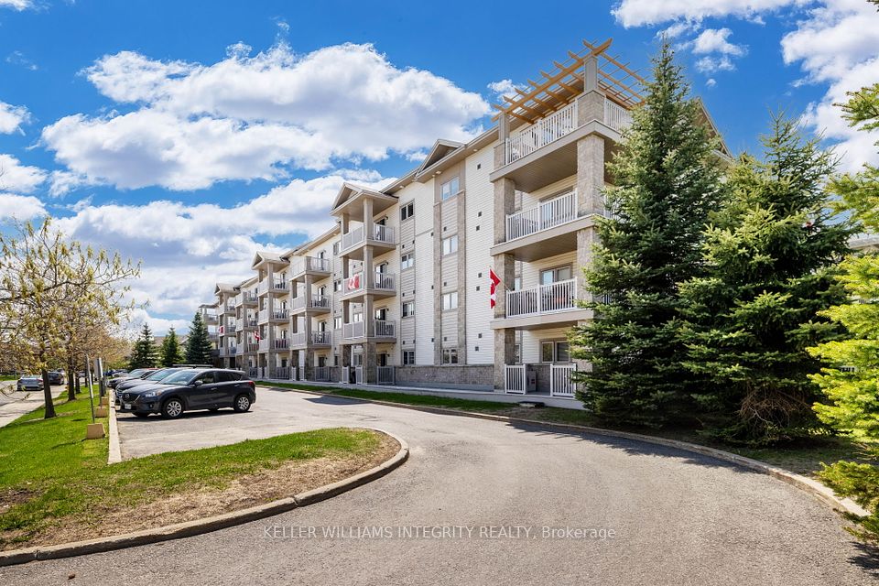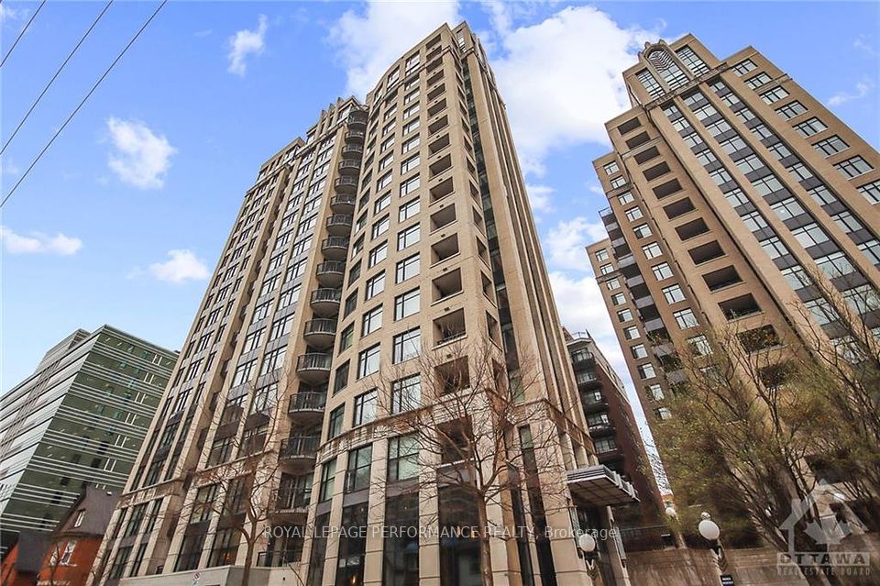
$528,000
Last price change 11 hours ago
2 EVA Road, Toronto W08, ON M9C 2A8
Virtual Tours
Price Comparison
Property Description
Property type
Condo Apartment
Lot size
N/A
Style
Apartment
Approx. Area
N/A
Room Information
| Room Type | Dimension (length x width) | Features | Level |
|---|---|---|---|
| Living Room | 5 x 3.1 m | Hardwood Floor, Combined w/Dining, W/O To Balcony | Flat |
| Dining Room | 5 x 3.1 m | Hardwood Floor, Combined w/Living | Flat |
| Kitchen | 2.6 x 2.3 m | Ceramic Floor, Stainless Steel Appl, Open Concept | Flat |
| Primary Bedroom | 3.72 x 2.74 m | Broadloom, Double Closet, Window | Flat |
About 2 EVA Road
Welcome to this bright and functional 1+1 condo located in the desirable West Village community by Tridel. Featuring the popular Southview Practical floor plan, this well-designed professionally painted unit offers a seamless layout with wood flooring in living, dining and den, creating a warm and contemporary atmosphere. The modern kitchen is equipped with a brand-new stove and fridge, and a newer dryer for your convenience. A Murphy bed is thoughtfully included, providing flexible living space perfect for guests or a home office setup. Enjoy south-facing views and plenty of natural light from your living area. This unit is ideal for first-time buyers, investors, or downsizers seeking a turn-key opportunity in a prime location. Conveniently located near: Highway 427, QEW, and the Gardiner Expressway, Toronto Pearson Airport, Sherway Gardens Mall, TTC and MiWay transit options. Residents of this Tridel-built community enjoy premium amenities including a fitness center, party room, 24-hour concierge, and more. Dont miss your chance to own in this sought-after building!
Home Overview
Last updated
11 hours ago
Virtual tour
None
Basement information
None
Building size
--
Status
In-Active
Property sub type
Condo Apartment
Maintenance fee
$592.69
Year built
--
Additional Details
MORTGAGE INFO
ESTIMATED PAYMENT
Location
Some information about this property - EVA Road

Book a Showing
Find your dream home ✨
I agree to receive marketing and customer service calls and text messages from homepapa. Consent is not a condition of purchase. Msg/data rates may apply. Msg frequency varies. Reply STOP to unsubscribe. Privacy Policy & Terms of Service.






