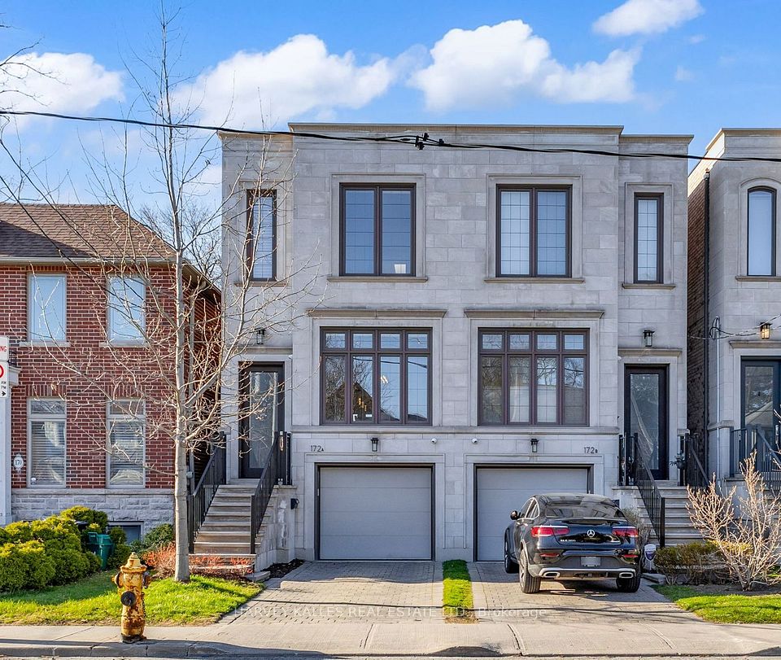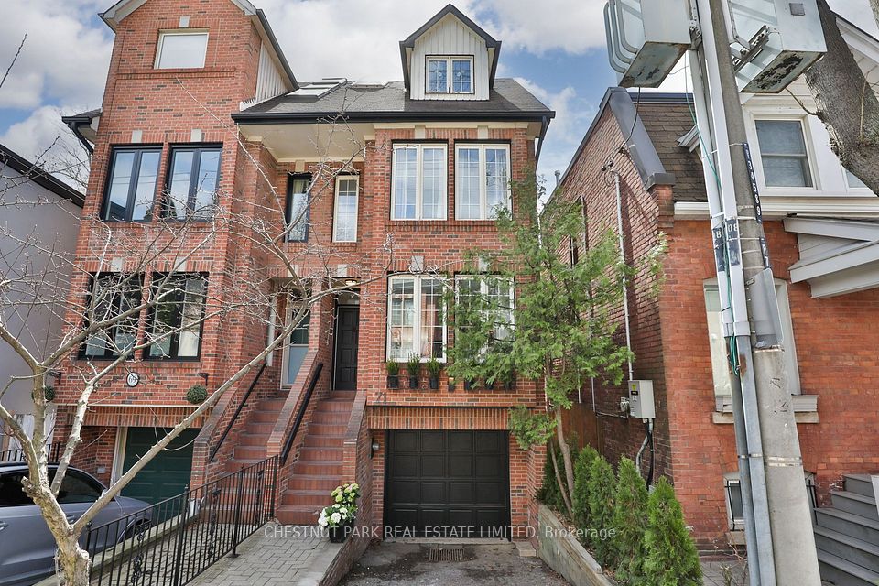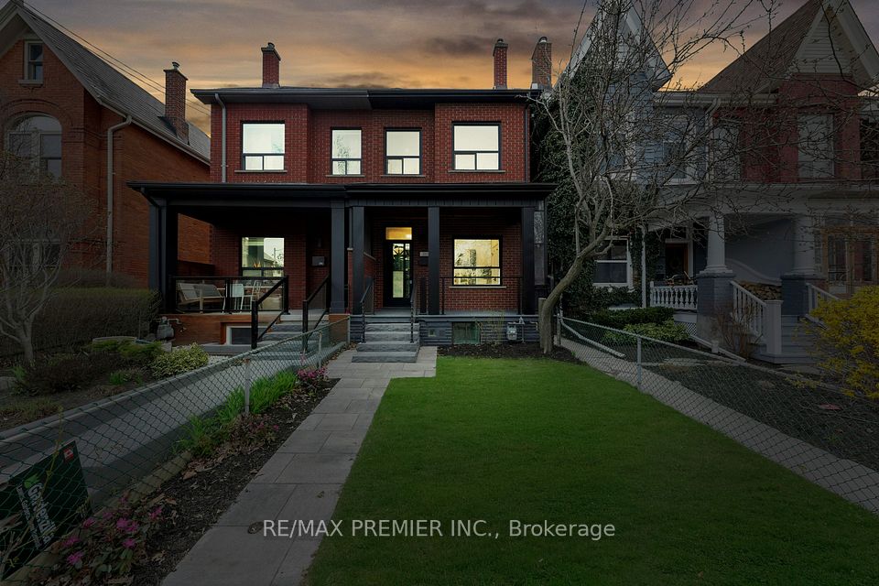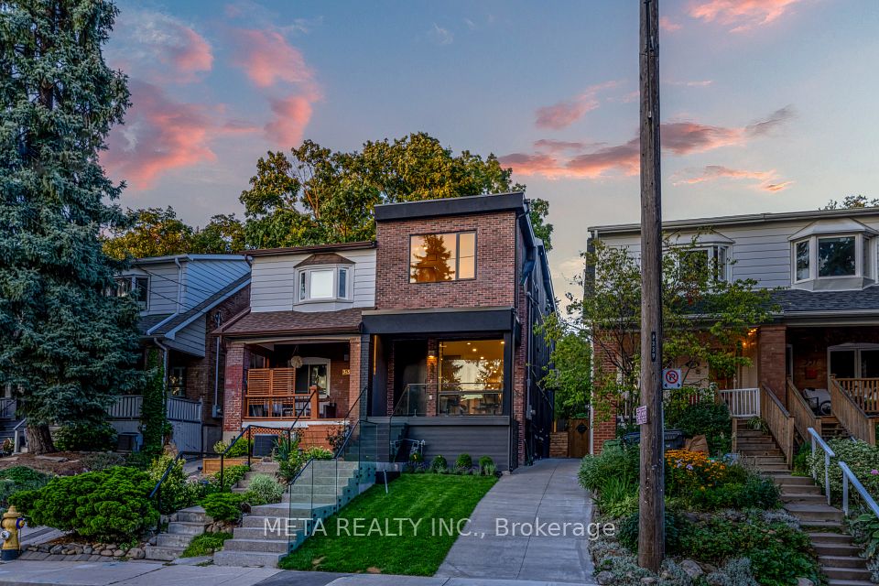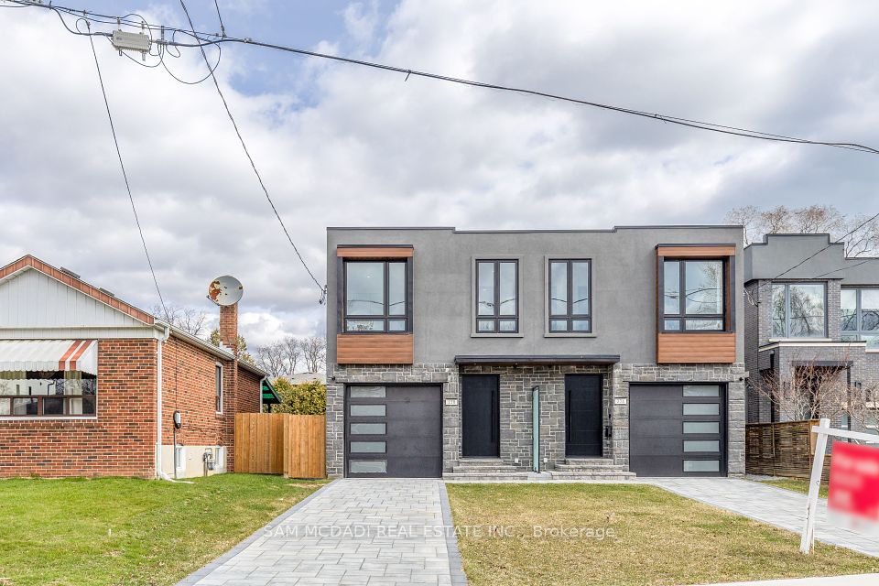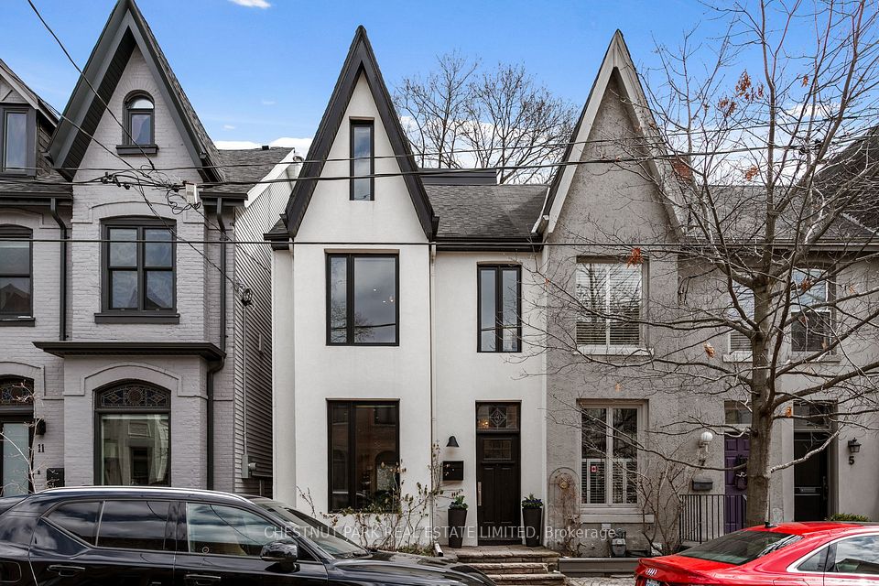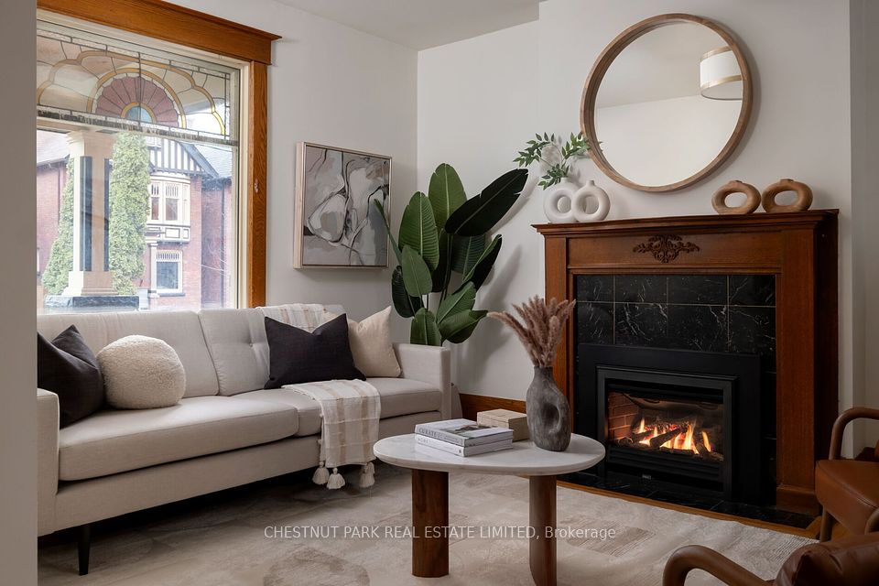$2,295,000
2 Browning Avenue, Toronto E03, ON M4K 1V7
Virtual Tours
Price Comparison
Property Description
Property type
Semi-Detached
Lot size
N/A
Style
3-Storey
Approx. Area
N/A
Room Information
| Room Type | Dimension (length x width) | Features | Level |
|---|---|---|---|
| Foyer | 2.51 x 2.01 m | Tile Floor, Double Closet | Main |
| Living Room | 4.78 x 4.72 m | Hardwood Floor, Gas Fireplace, Bay Window | Main |
| Dining Room | 4.93 x 3.33 m | Hardwood Floor, Open Concept, Overlooks Living | Main |
| Kitchen | 4.22 x 2.77 m | Hardwood Floor, Centre Island, Stainless Steel Appl | Main |
About 2 Browning Avenue
Welcome to 2 Browning Avenue, a timeless Playter Estates classic with a modern heartbeat. Perfectly positioned on one of the neighbourhood's most coveted streets, this grand, fully renovated semi offers the rare combination of elegant renovations, generous proportions, and a true sense of home. Beyond its charming brick façadefreshly tuckpointed and topped with a brand-new roofyou'll discover over 3,000 square feet of beautifully finished living space across four levels. The main floor sets the stage for both lively entertaining and quiet family evenings with soaring ceilings, a stylish gas fireplace, and an open-concept flow that seamlessly connects the living, dining, and chef's kitchen. Luxe touches include Calacatta marble counters, a waterfall island, and top-tier Wolf and Sub-Zero appliances. The thoughtful layout continues upstairs with four spacious bedrooms and a rare third-floor primary retreat featuring a walk-in closet, spa-like ensuite, and a private terrace perched in the treetops. The lower level offers even more flexibility with a finished recreation room, a full bathroom, and a separate entranceperfect for a home gym, playroom, or guest space. All of this is just steps to the Danforth and Broadview subway and located within the coveted Jackman school districtone of the most sought-after in the city. Add in rare two-car parking with a dedicated EV charger, and you have a home that not only delivers on lifestyle but also checks every practical box. Homes like this don't come along often, and when they do, they don't last.
Home Overview
Last updated
3 hours ago
Virtual tour
None
Basement information
Separate Entrance, Finished
Building size
--
Status
In-Active
Property sub type
Semi-Detached
Maintenance fee
$N/A
Year built
2024
Additional Details
MORTGAGE INFO
ESTIMATED PAYMENT
Location
Some information about this property - Browning Avenue

Book a Showing
Find your dream home ✨
I agree to receive marketing and customer service calls and text messages from homepapa. Consent is not a condition of purchase. Msg/data rates may apply. Msg frequency varies. Reply STOP to unsubscribe. Privacy Policy & Terms of Service.







