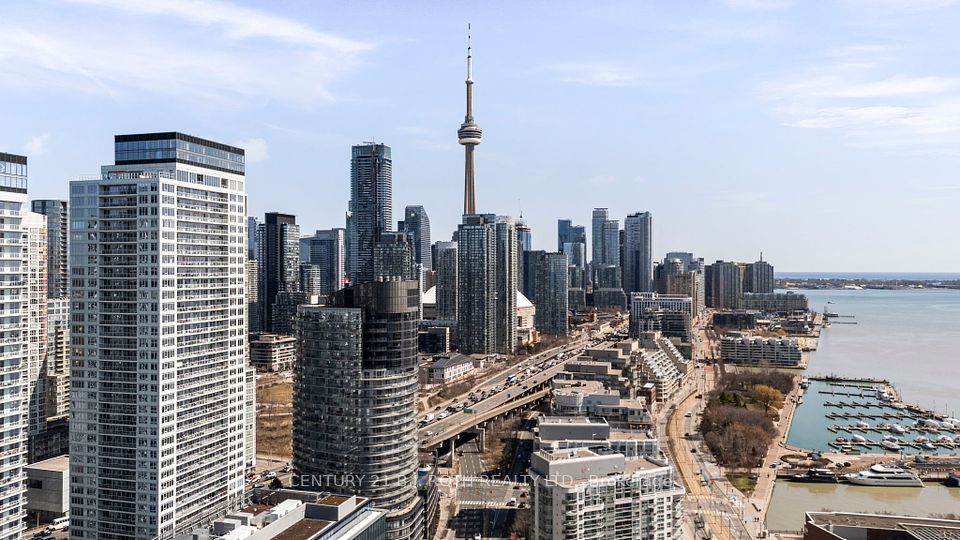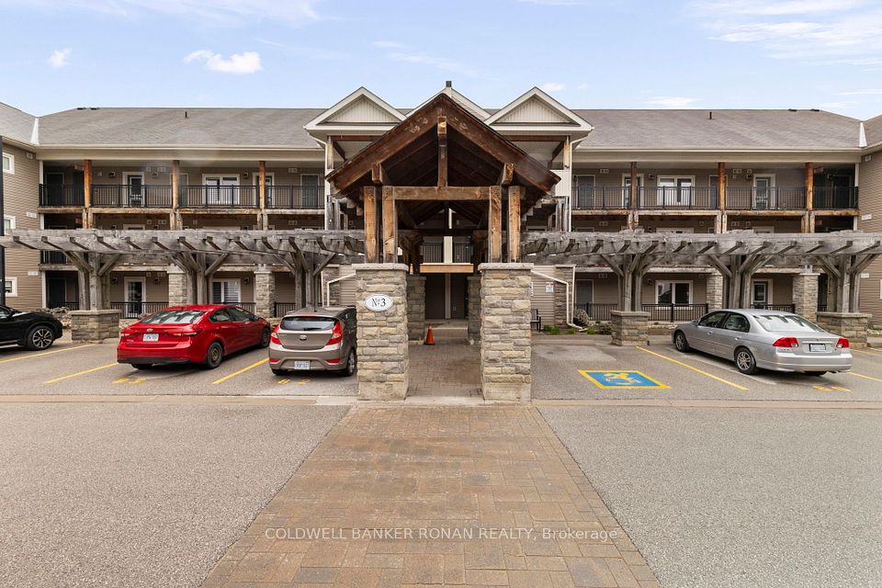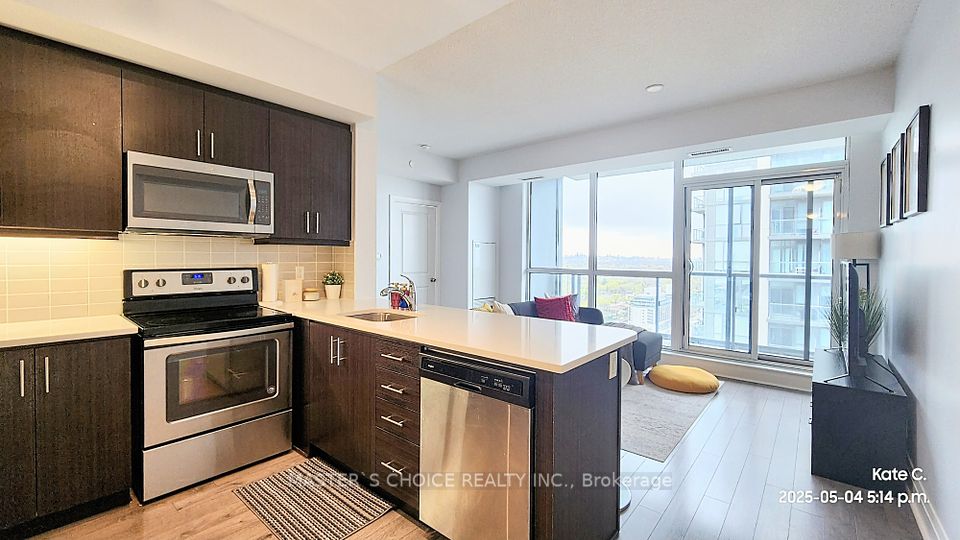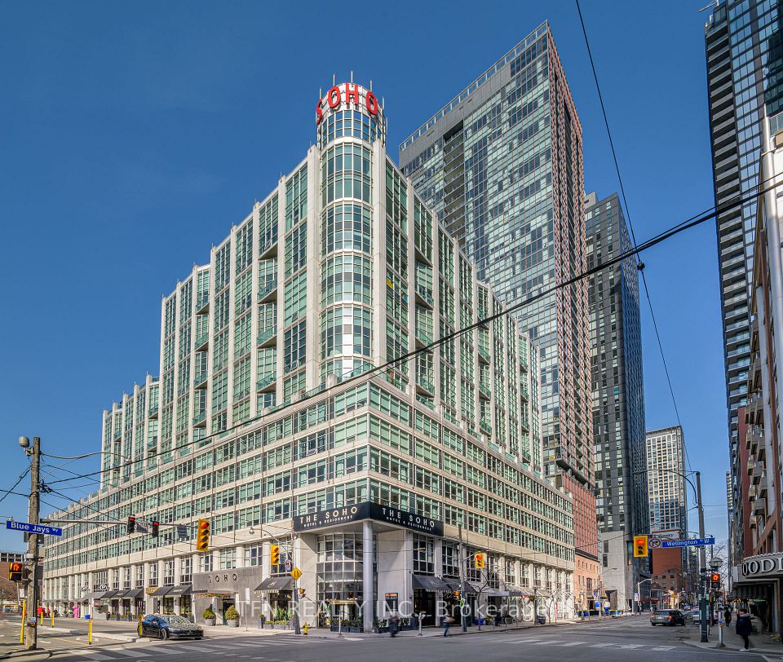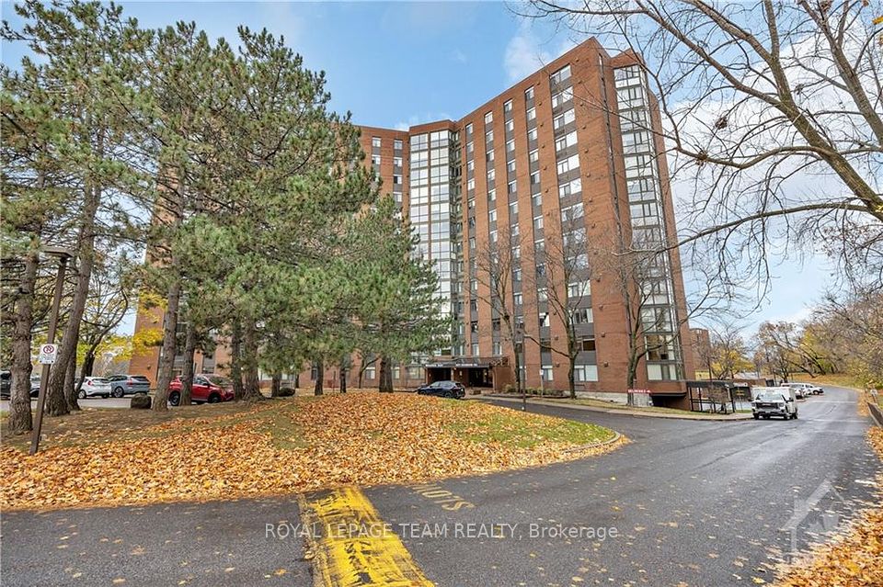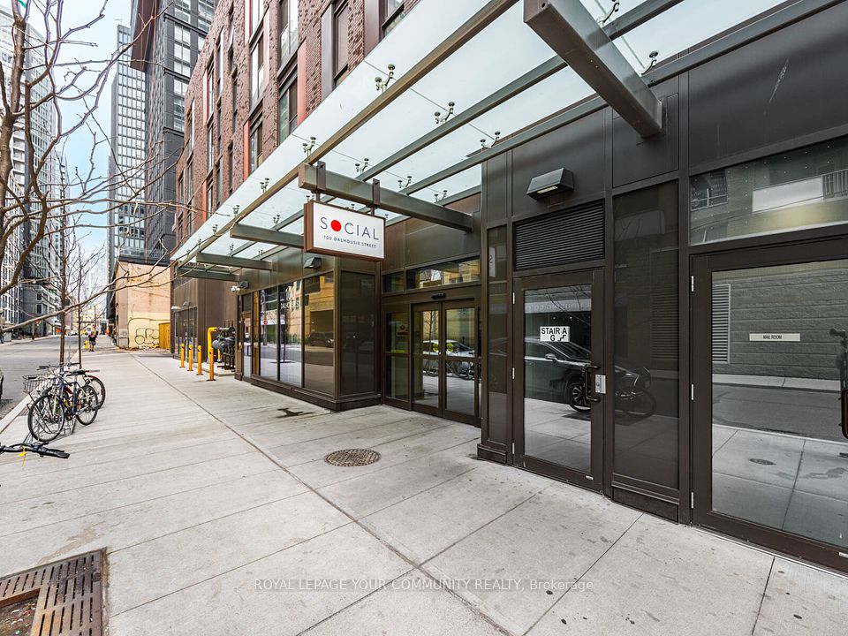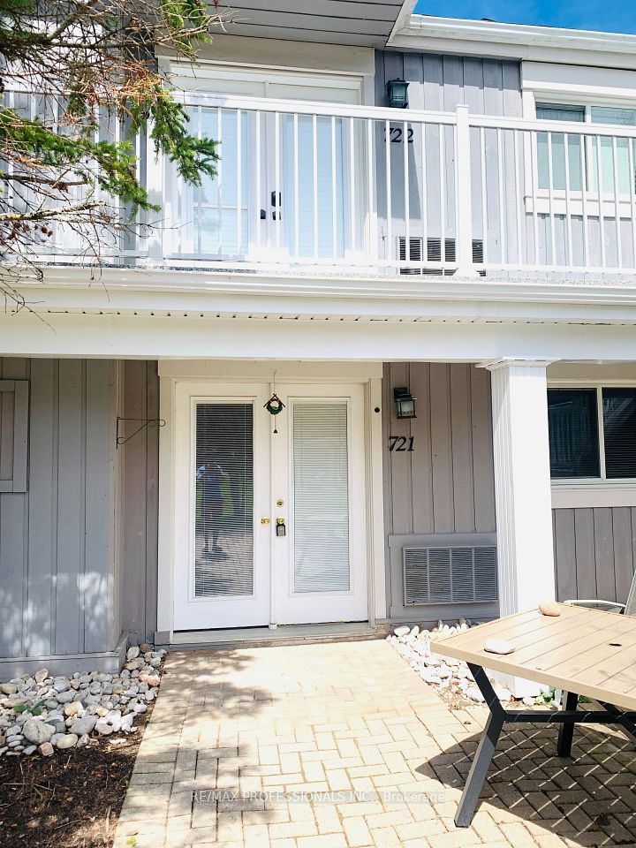$765,000
2 Anndale Drive, Toronto C14, ON M2N 0G5
Price Comparison
Property Description
Property type
Condo Apartment
Lot size
N/A
Style
Apartment
Approx. Area
N/A
Room Information
| Room Type | Dimension (length x width) | Features | Level |
|---|---|---|---|
| Kitchen | 4.05 x 3.35 m | Laminate, B/I Appliances, Modern Kitchen | Main |
| Dining Room | 4.05 x 3.35 m | Laminate, Open Concept, Combined w/Kitchen | Main |
| Living Room | 4.19 x 3.35 m | Laminate, East View, W/O To Balcony | Main |
| Primary Bedroom | 5.05 x 3.11 m | Laminate, Ensuite Bath, Walk-In Closet(s) | Main |
About 2 Anndale Drive
This Breathtaking, Two-Bedroom, Two-Bathroom Masterpiece In The Highly Sought After Hullmark Centre Condominiums Exudes Convenience And Offers A Unique Lifestyle. The Highly Coveted South East-Facing Floor Plan Is An Entertainers Dream As It Promotes Social Circulation With An Expansive Living & Dining Area. The Modern Kitchen Includes Top Of The Line Paneled Appliances And Ample Storage. The Primary Bedroom Retreat Provides Access To A Three-Piece Ensuite Bathroom And Spacious Walk-In Closet. The Large Second Bedroom Is Perfect For Families & Guests. The Unparalleled, Private Balcony Showcases Breathtaking East Views And Is Fantastic For Enjoying Dramatic Morning Sunrises. The Building Features World Class Amenities & A Full Time Concierge. The Unbeatable Location Is Just Steps To The Subway, Upscale Shopping & Restaurants Of Yonge & Sheppard, Whole Foods Market, Sheppard Centre, Avondale & Albert Standing Parks, Easy Highway Access.
Home Overview
Last updated
Apr 9
Virtual tour
None
Basement information
None
Building size
--
Status
In-Active
Property sub type
Condo Apartment
Maintenance fee
$1,000.13
Year built
--
Additional Details
MORTGAGE INFO
ESTIMATED PAYMENT
Location
Some information about this property - Anndale Drive

Book a Showing
Find your dream home ✨
I agree to receive marketing and customer service calls and text messages from homepapa. Consent is not a condition of purchase. Msg/data rates may apply. Msg frequency varies. Reply STOP to unsubscribe. Privacy Policy & Terms of Service.







