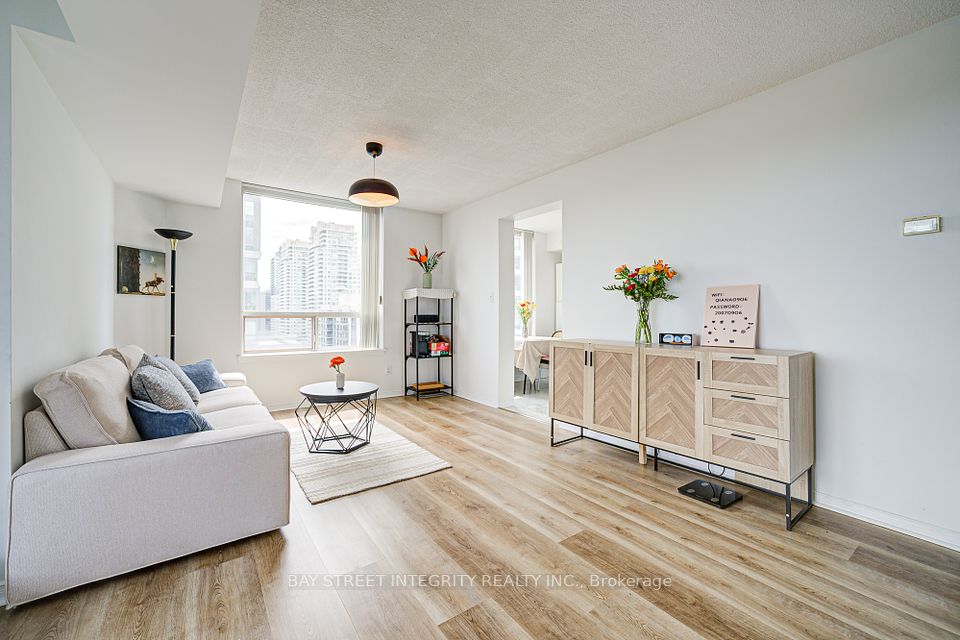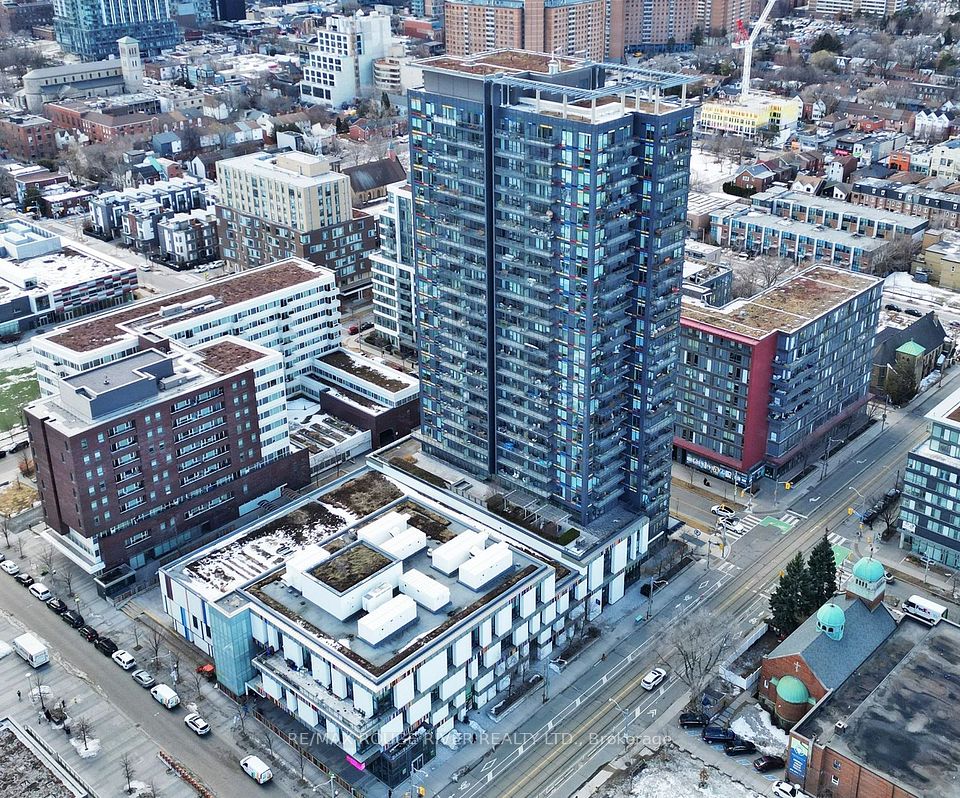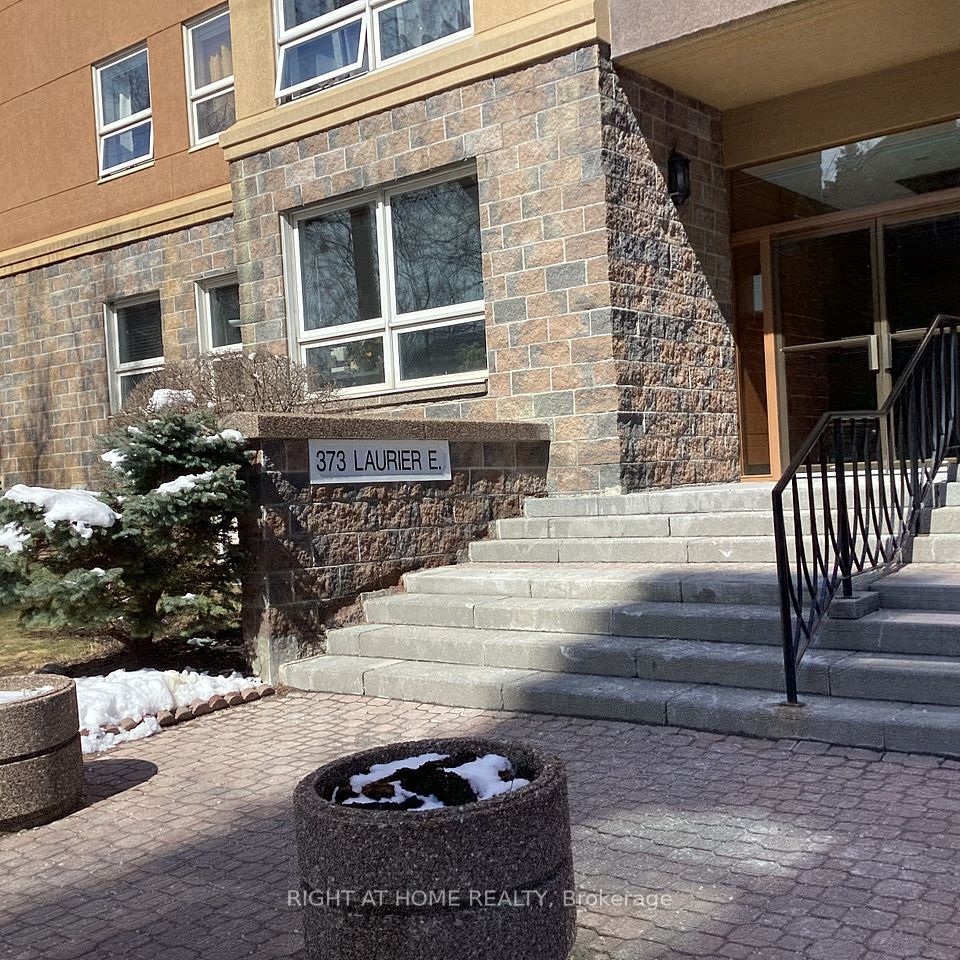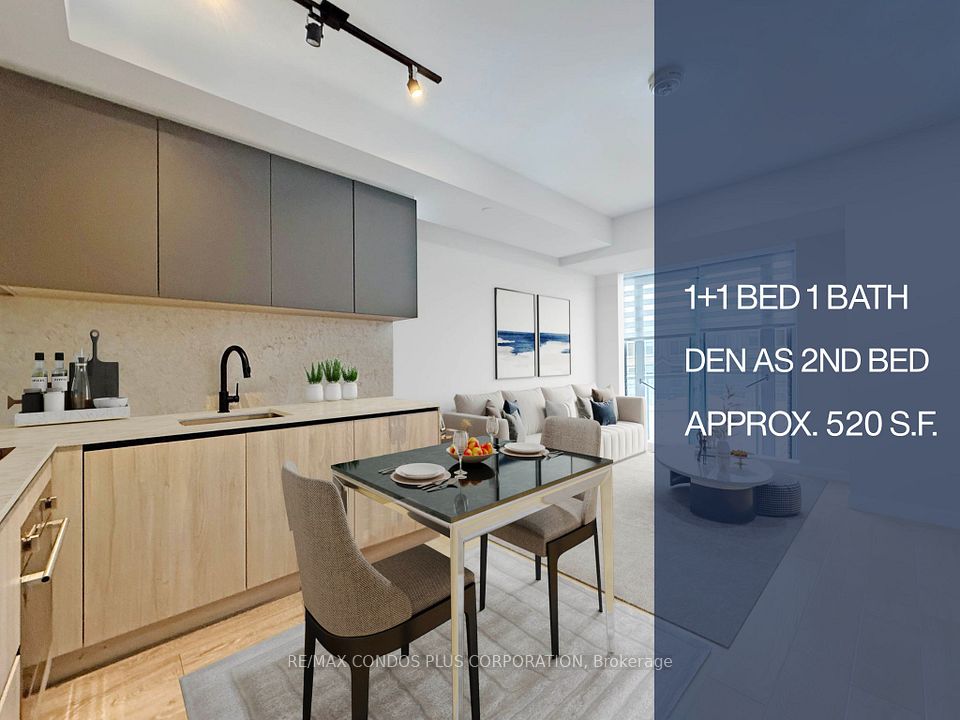$699,000
2 Anndale Drive, Toronto C14, ON M2N 0G5
Virtual Tours
Price Comparison
Property Description
Property type
Condo Apartment
Lot size
N/A
Style
Apartment
Approx. Area
N/A
Room Information
| Room Type | Dimension (length x width) | Features | Level |
|---|---|---|---|
| Living Room | 4.12 x 3.23 m | Combined w/Dining, W/O To Balcony, Large Window | Flat |
| Dining Room | 4 x 2.74 m | Combined w/Living, Combined w/Kitchen | Flat |
| Kitchen | 4 x 2.74 m | Combined w/Dining, Granite Counters, Modern Kitchen | Flat |
| Primary Bedroom | 3.66 x 3.05 m | 4 Pc Ensuite, Large Window, Walk-In Closet(s) | Flat |
About 2 Anndale Drive
**Two Parking Spots** 2-bedroom unit in luxury Tridel built condo at Hullmark Centre in the heart of Yonge & Sheppard. This bright and spacious suite features a two-split layout, 9 ft ceilings, and an expansive balcony with east-facing views overlooking the garden and outdoor patio. The open-concept kitchen boasts granite countertops and built-in appliances, while the primary bedroom includes a large walk-in closet. Whole unit Freshly painted, this move-in-ready suite offers direct indoor access to **Yonge & Sheppard subway lines**, Whole Foods, medical centers, and premier shopping and dining. Enjoy world-class amenities, including a fitness centre, sauna, steam room, hot tub, outdoor pool, billiards, theatre, party room, a rooftop BBQ area & etc.. With easy access to Hwy 401 & DVP, this is the perfect home for those seeking elegance, convenience, and connectivity in one of Toronto's most desirable locations.
Home Overview
Last updated
2 days ago
Virtual tour
None
Basement information
None
Building size
--
Status
In-Active
Property sub type
Condo Apartment
Maintenance fee
$1,068.17
Year built
--
Additional Details
MORTGAGE INFO
ESTIMATED PAYMENT
Location
Some information about this property - Anndale Drive

Book a Showing
Find your dream home ✨
I agree to receive marketing and customer service calls and text messages from homepapa. Consent is not a condition of purchase. Msg/data rates may apply. Msg frequency varies. Reply STOP to unsubscribe. Privacy Policy & Terms of Service.













