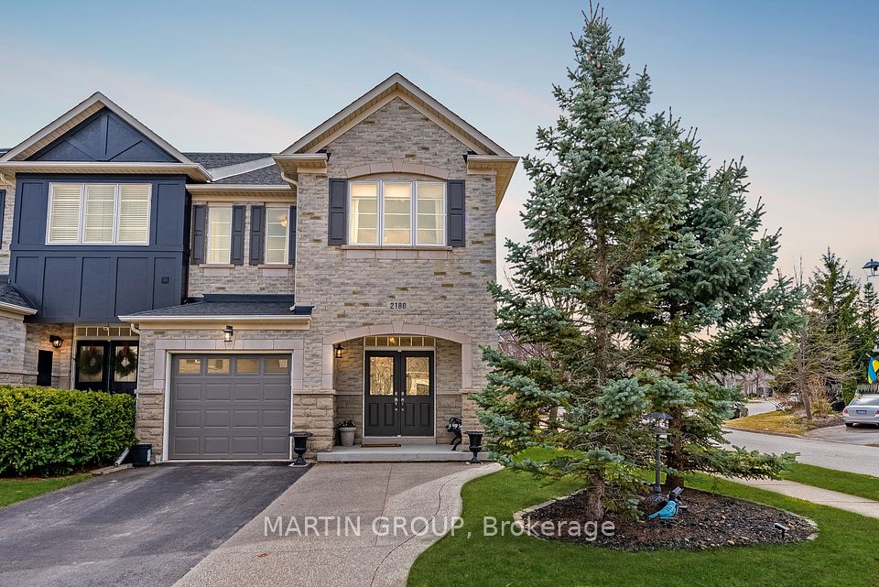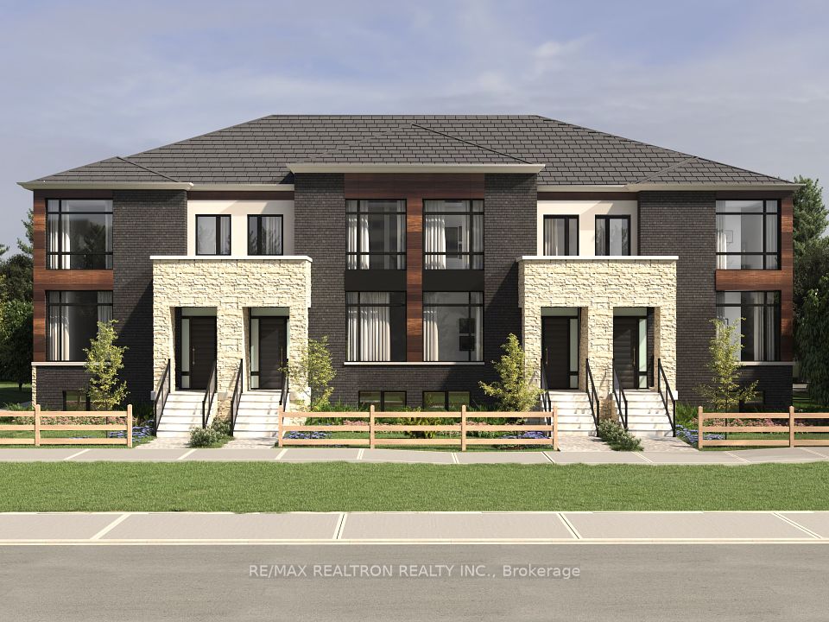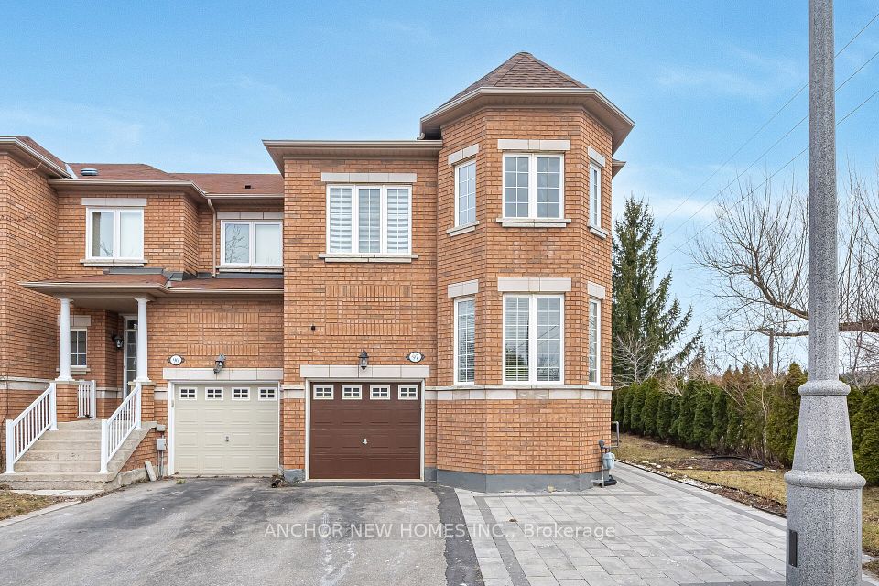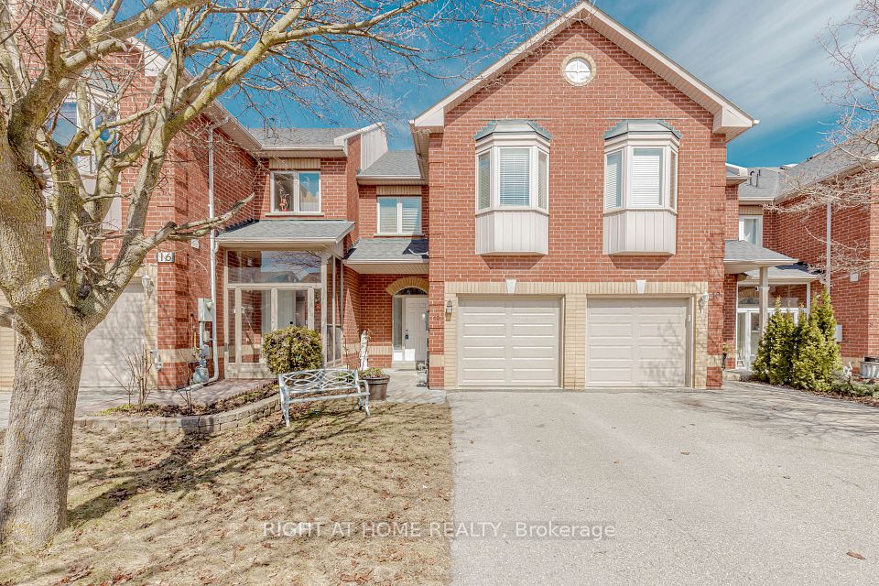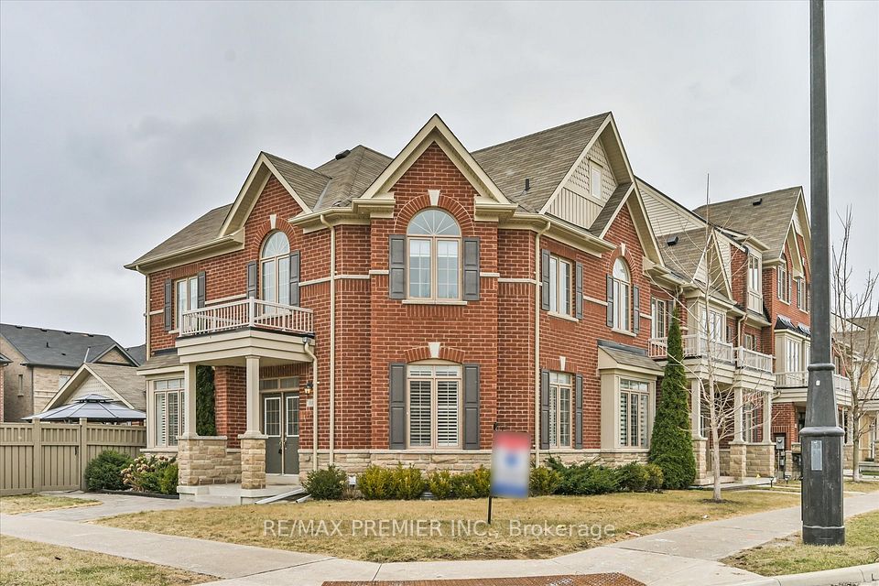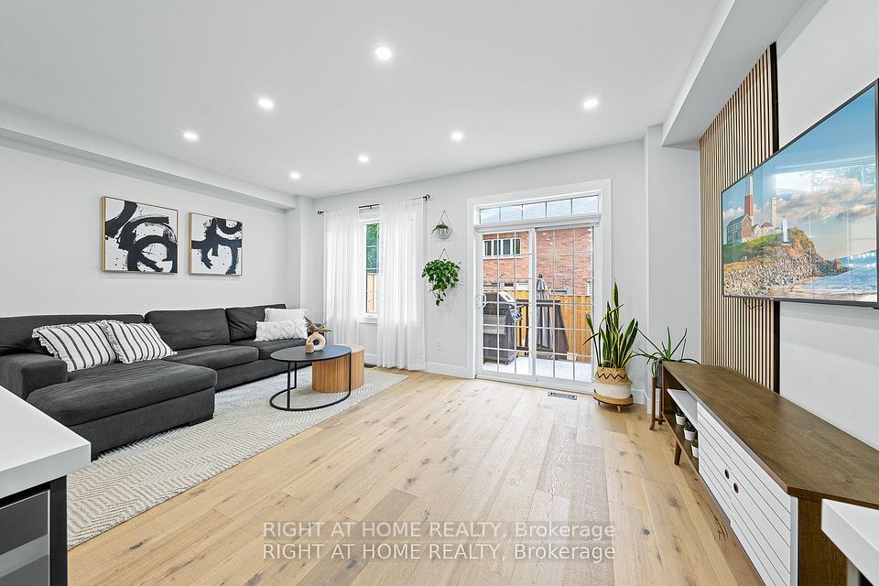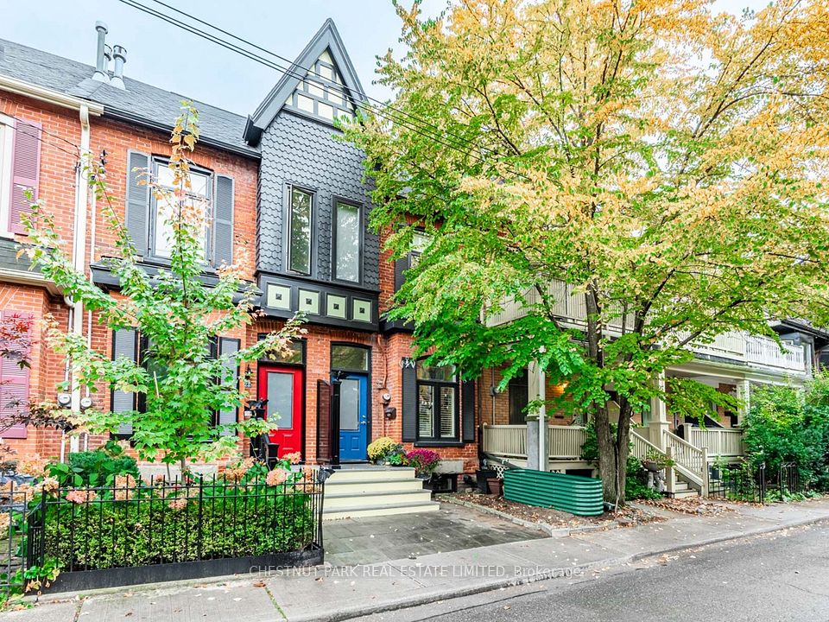$1,549,900
2 Anglesey Boulevard, Toronto W08, ON M9A 3B3
Virtual Tours
Price Comparison
Property Description
Property type
Att/Row/Townhouse
Lot size
< .50 acres
Style
3-Storey
Approx. Area
N/A
Room Information
| Room Type | Dimension (length x width) | Features | Level |
|---|---|---|---|
| Living Room | 4.78 x 4.22 m | Gas Fireplace, Hardwood Floor, B/I Bookcase | Main |
| Foyer | 4.09 x 1.77 m | Tile Floor, 2 Pc Bath, Closet | Main |
| Kitchen | 4.23 x 2.87 m | Tile Floor, Centre Island, Breakfast Area | Main |
| Dining Room | 3.34 x 2.97 m | Tile Floor, Combined w/Kitchen, W/O To Deck | Main |
About 2 Anglesey Boulevard
End Unit Executive Freehold Townhome In Humber Valley* End Unit with larger lot* Higher End Finishes Thru-Out* Open Concept Kitchen W/Centre Island* Master with 5pc ensuite, W/I Closet and W/O To Balcony with storage locker* Double Car Garage with Cold Storage Room* Steps To Humbertown Plaza* Quick Bus To Subway, TTC + Bloor Street* Great Schools* Humber River & Bicycle/Jogging* 10 Mins To Airport.
Home Overview
Last updated
16 hours ago
Virtual tour
None
Basement information
Other, Partially Finished
Building size
--
Status
In-Active
Property sub type
Att/Row/Townhouse
Maintenance fee
$N/A
Year built
--
Additional Details
MORTGAGE INFO
ESTIMATED PAYMENT
Location
Some information about this property - Anglesey Boulevard

Book a Showing
Find your dream home ✨
I agree to receive marketing and customer service calls and text messages from homepapa. Consent is not a condition of purchase. Msg/data rates may apply. Msg frequency varies. Reply STOP to unsubscribe. Privacy Policy & Terms of Service.







